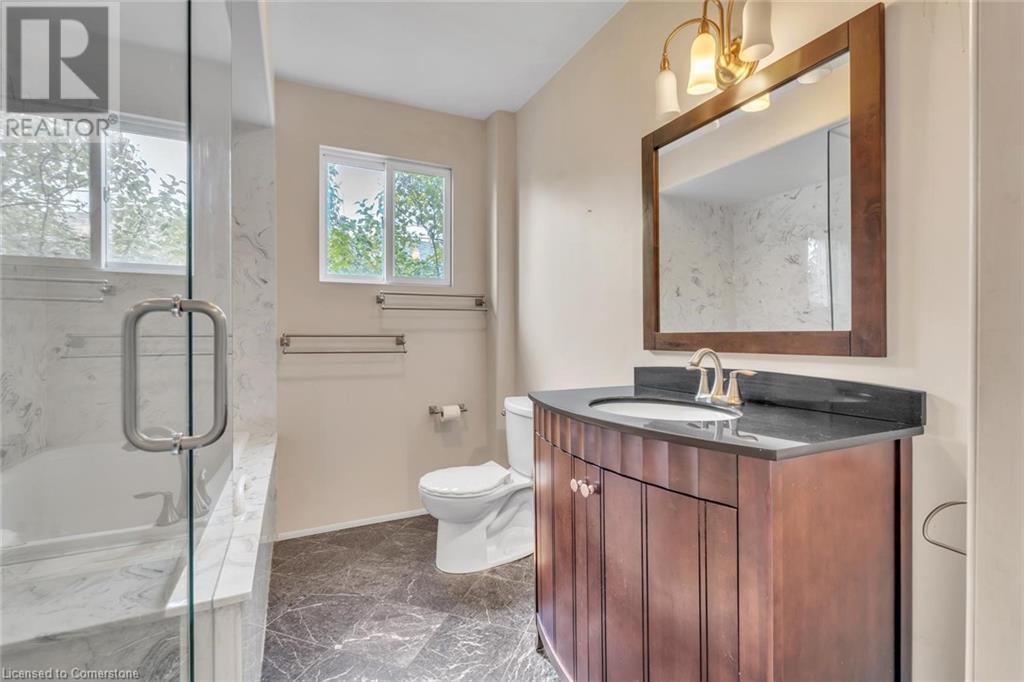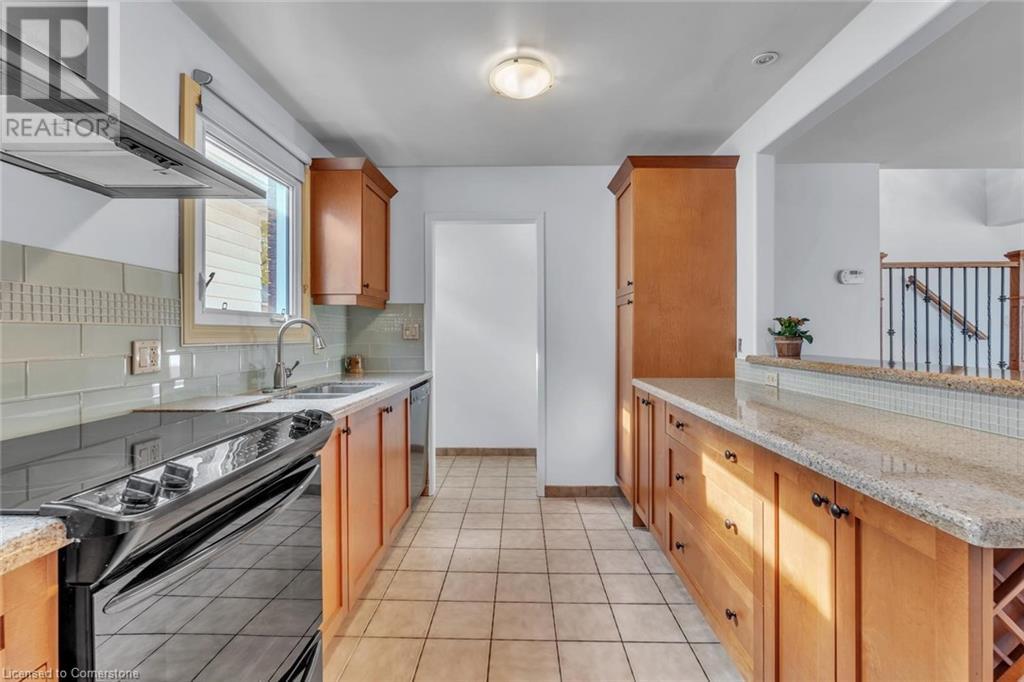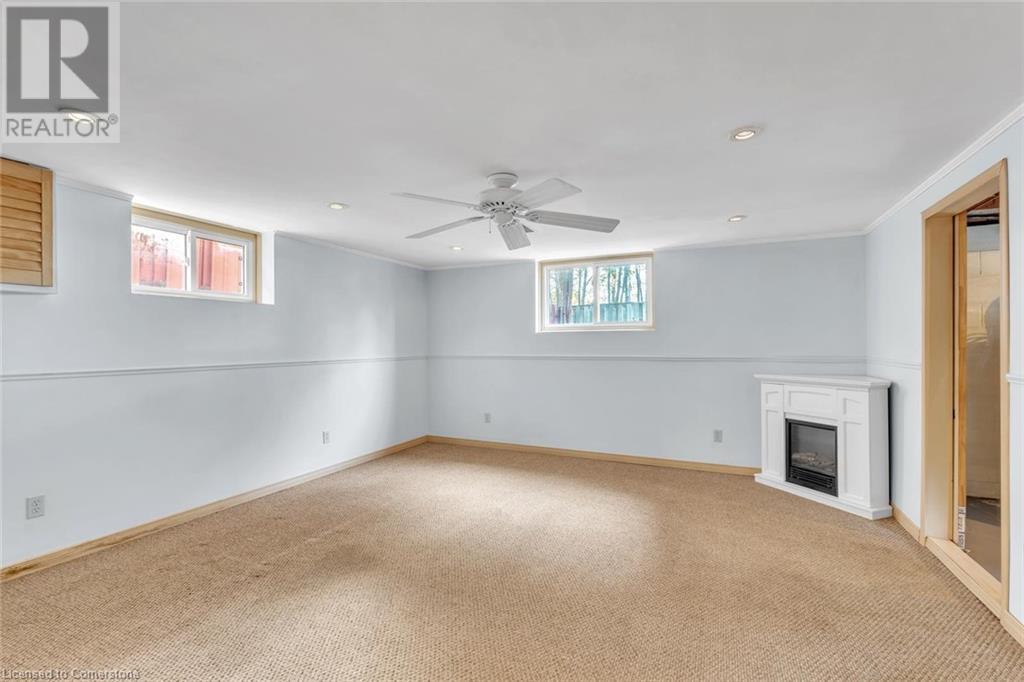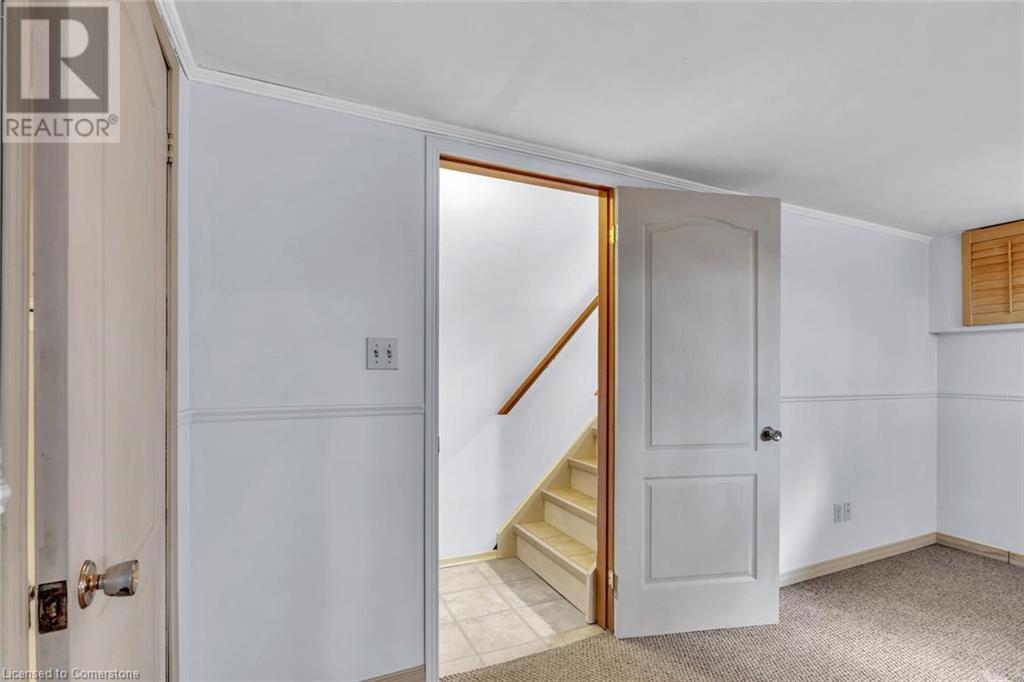3 Bedroom
2 Bathroom
1,076 ft2
Central Air Conditioning
Forced Air
$750,000
Welcome to 40 Aterno Drive, a charming 3 bedroom, 2 bathroom back split located in a highly sought-after neighbourhood on the Upper Hamilton Mountain. Just steps from your backyard, Olympic Park awaits, offering baseball diamonds, lacrosse and soccer fields, and scenic trails perfect for family outings and outdoor fun. Inside, you'll find new hardwood floors on the main level, a freshly updated kitchen and upstairs washroom, and a brand-new roof. In close proximity, you'll find a nearby strip mall, Chedoke Twin Pad arena, elementary schools, beautiful waterfalls, and an array of other delightful spots to explore. This home blends convenience, community and a dash of adventure, making it the perfect place to plant your roots. Don't miss your chance to live in this vibrant, family-friendly neighbourhood! (id:57134)
Property Details
|
MLS® Number
|
40668248 |
|
Property Type
|
Single Family |
|
Amenities Near By
|
Park, Place Of Worship, Playground, Public Transit, Schools, Shopping |
|
Community Features
|
Community Centre |
|
Equipment Type
|
Water Heater |
|
Features
|
Automatic Garage Door Opener |
|
Parking Space Total
|
3 |
|
Rental Equipment Type
|
Water Heater |
Building
|
Bathroom Total
|
2 |
|
Bedrooms Above Ground
|
3 |
|
Bedrooms Total
|
3 |
|
Appliances
|
Central Vacuum, Dishwasher, Dryer, Microwave, Refrigerator, Stove, Washer, Hood Fan, Window Coverings, Garage Door Opener |
|
Basement Development
|
Finished |
|
Basement Type
|
Full (finished) |
|
Construction Style Attachment
|
Detached |
|
Cooling Type
|
Central Air Conditioning |
|
Exterior Finish
|
Aluminum Siding, Brick |
|
Foundation Type
|
Block |
|
Heating Type
|
Forced Air |
|
Size Interior
|
1,076 Ft2 |
|
Type
|
House |
|
Utility Water
|
Municipal Water |
Parking
Land
|
Access Type
|
Highway Access |
|
Acreage
|
No |
|
Land Amenities
|
Park, Place Of Worship, Playground, Public Transit, Schools, Shopping |
|
Sewer
|
Municipal Sewage System |
|
Size Depth
|
108 Ft |
|
Size Frontage
|
41 Ft |
|
Size Total Text
|
Under 1/2 Acre |
|
Zoning Description
|
Residential |
Rooms
| Level |
Type |
Length |
Width |
Dimensions |
|
Second Level |
Bedroom |
|
|
11'4'' x 8'4'' |
|
Second Level |
Bedroom |
|
|
12'7'' x 8'9'' |
|
Second Level |
Primary Bedroom |
|
|
15'8'' x 9'8'' |
|
Second Level |
4pc Bathroom |
|
|
Measurements not available |
|
Basement |
Other |
|
|
Measurements not available |
|
Basement |
Utility Room |
|
|
Measurements not available |
|
Basement |
3pc Bathroom |
|
|
Measurements not available |
|
Basement |
Recreation Room |
|
|
Measurements not available |
|
Main Level |
Living Room/dining Room |
|
|
Measurements not available |
|
Main Level |
Kitchen |
|
|
14'10'' x 9'0'' |
https://www.realtor.ca/real-estate/27620898/40-aterno-drive-hamilton
Exit Realty Strategies
2279 Fairview St Unit #1
Burlington,
Ontario
L7B 2E3
(289) 804-0505





































