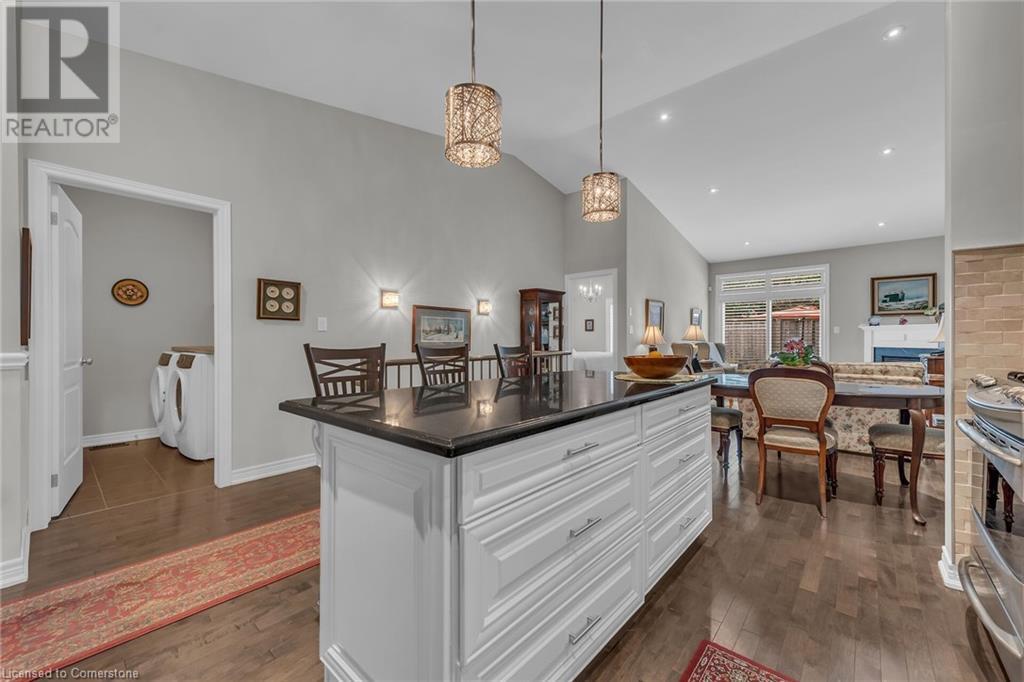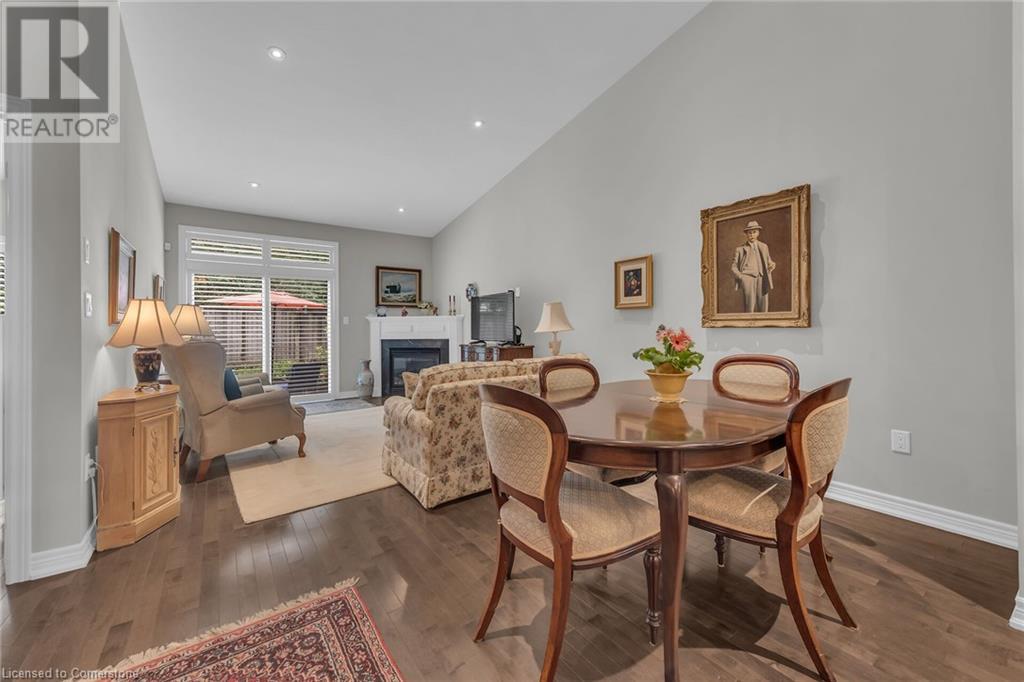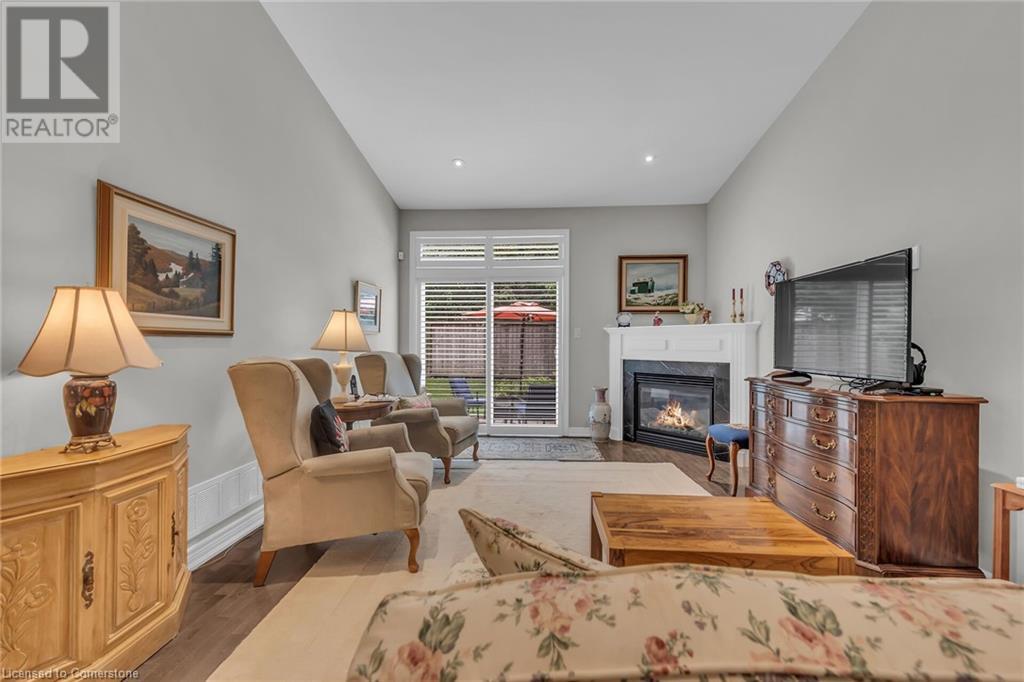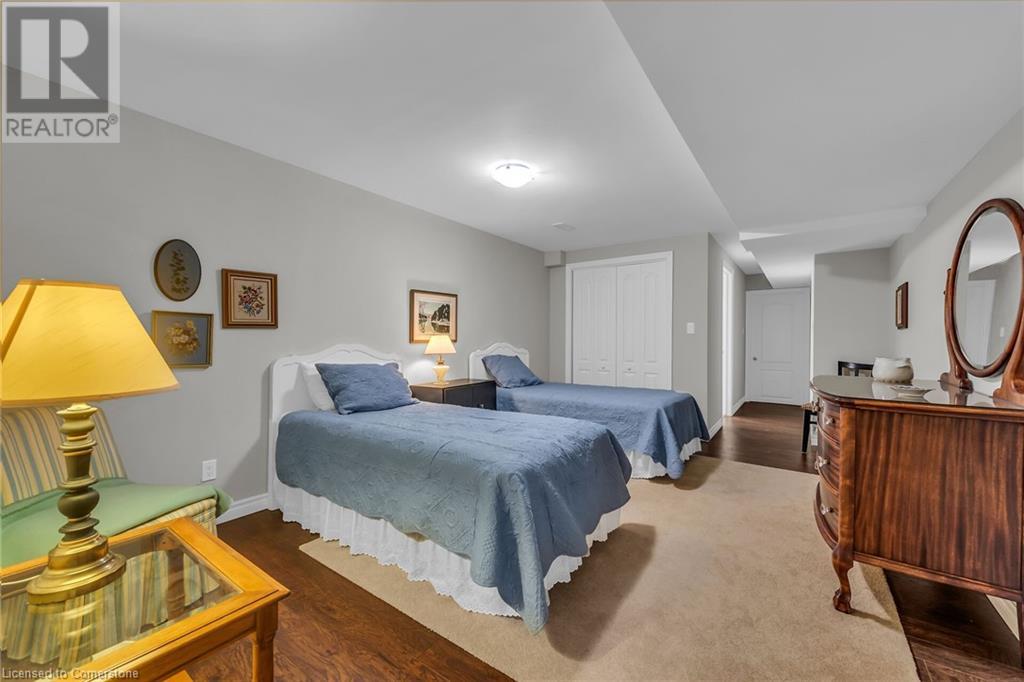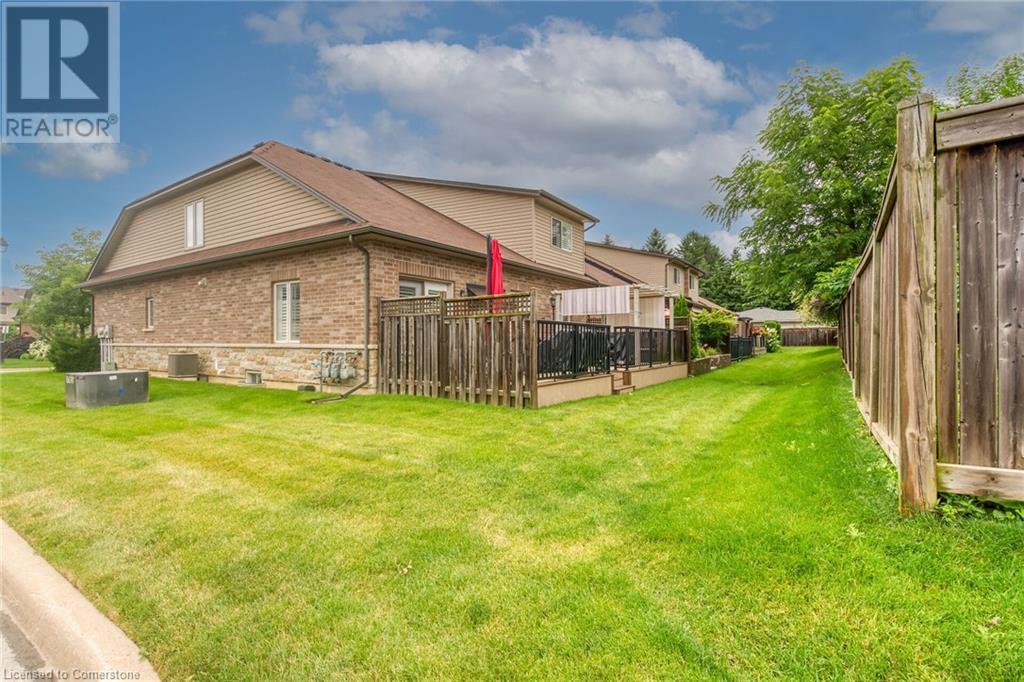4 Toulon Avenue Ancaster, Ontario L9K 0E5
$834,900Maintenance, Insurance, Parking
$380 Monthly
Maintenance, Insurance, Parking
$380 MonthlyWelcome home to 4 Toulon in beautiful Ancaster. Meticulously cared for and upgraded by current owners. Nothing to do but unpack and begin enjoying this stunning home. Carefree condo living. Lovely hardwood throughout open concept main floor. 2 large bedrooms primary suite with double closets and 4 piece ensuite. New powder room 21. Wainscotting done in main hallway '21. Granite in kitchen w/ large island. Gas stove. Vaulted ceiling in living room with gas fireplace and step out onto private southern exposure stone patio w gas bbq hookup. Fully finished lower level - professionally completed in '17 includes additional bedroom(gym or hobby room), 3 piece bathroom and family room with custom built-ins surrounding electric fp. office/den finishes off this space. Lots of storage. Main floor laundry. California shutters main floor. Make this your dream home.... lock and go lifestyle ...more time for golfing, travelling, knowing all the work is done for you! Easy access to HGCC, shopping, highway/Linc. (id:57134)
Property Details
| MLS® Number | XH4206402 |
| Property Type | Single Family |
| AmenitiesNearBy | Golf Nearby, Hospital, Park, Schools |
| CommunityFeatures | Quiet Area, Community Centre |
| EquipmentType | Water Heater |
| Features | Cul-de-sac, Southern Exposure, Conservation/green Belt, Paved Driveway |
| ParkingSpaceTotal | 2 |
| RentalEquipmentType | Water Heater |
Building
| BathroomTotal | 3 |
| BedroomsAboveGround | 2 |
| BedroomsBelowGround | 1 |
| BedroomsTotal | 3 |
| Appliances | Garage Door Opener |
| ArchitecturalStyle | Bungalow |
| BasementDevelopment | Finished |
| BasementType | Full (finished) |
| ConstructionStyleAttachment | Attached |
| ExteriorFinish | Stone, Stucco |
| FoundationType | Poured Concrete |
| HalfBathTotal | 1 |
| HeatingFuel | Natural Gas |
| HeatingType | Forced Air |
| StoriesTotal | 1 |
| SizeInterior | 1110 Sqft |
| Type | Row / Townhouse |
| UtilityWater | Municipal Water |
Parking
| Attached Garage |
Land
| Acreage | No |
| LandAmenities | Golf Nearby, Hospital, Park, Schools |
| Sewer | Municipal Sewage System |
| SizeTotalText | Under 1/2 Acre |
Rooms
| Level | Type | Length | Width | Dimensions |
|---|---|---|---|---|
| Basement | Storage | ' x ' | ||
| Basement | Den | ' x ' | ||
| Basement | 3pc Bathroom | ' x ' | ||
| Basement | Bedroom | 16' x 11'5'' | ||
| Basement | Recreation Room | 22'4'' x 12'4'' | ||
| Main Level | Laundry Room | ' x ' | ||
| Main Level | 2pc Bathroom | ' x ' | ||
| Main Level | Bedroom | 12'10'' x 8'3'' | ||
| Main Level | 4pc Bathroom | ' x ' | ||
| Main Level | Primary Bedroom | 12'9'' x 10'8'' | ||
| Main Level | Kitchen | 12'4'' x 9'5'' | ||
| Main Level | Dinette | 12' x 7' | ||
| Main Level | Family Room | 15' x 12' | ||
| Main Level | Foyer | ' x ' |
https://www.realtor.ca/real-estate/27425544/4-toulon-avenue-ancaster
109 Portia Drive Unit 4b
Ancaster, Ontario L9G 0E8

Unit 101 1595 Upper James St.
Hamilton, Ontario L9B 0H7












