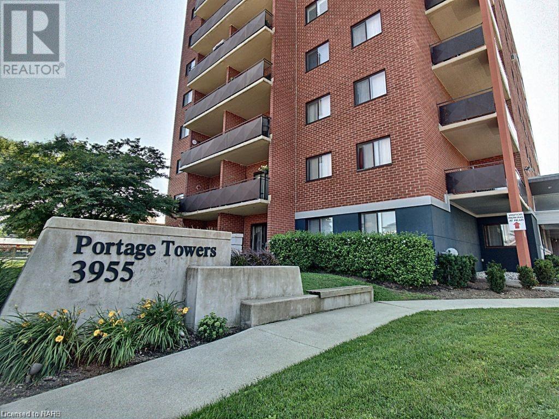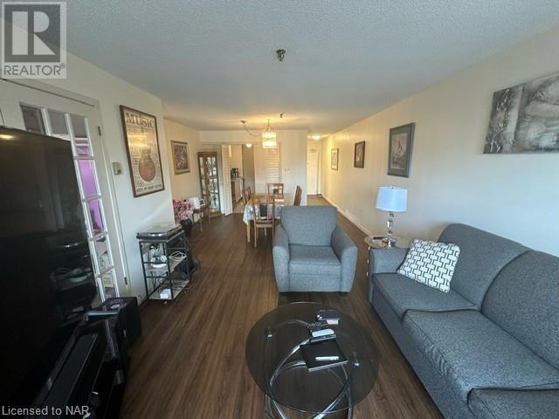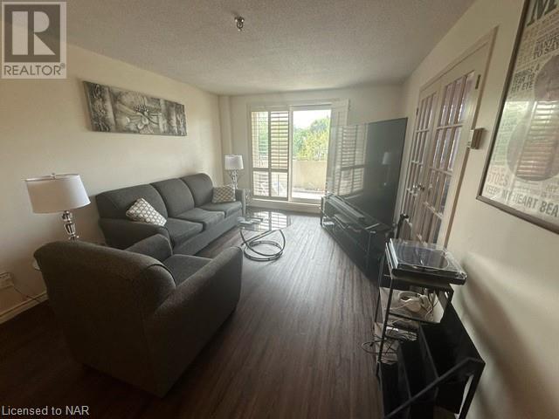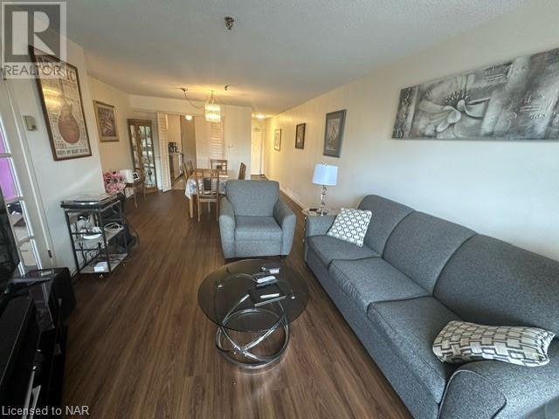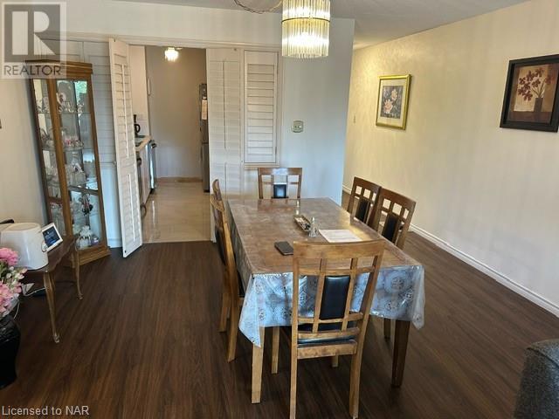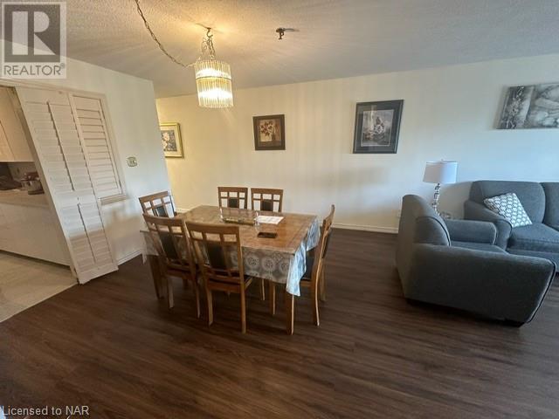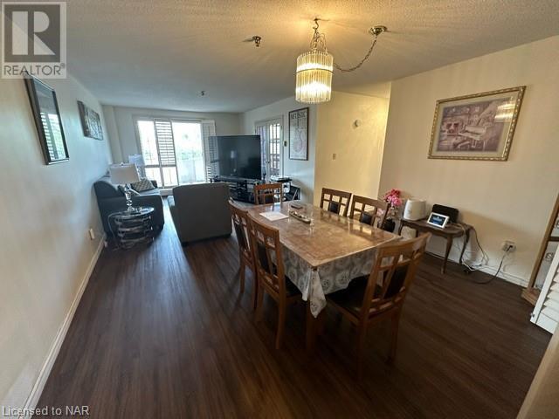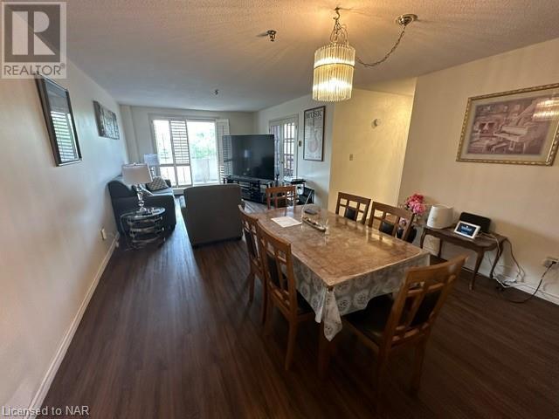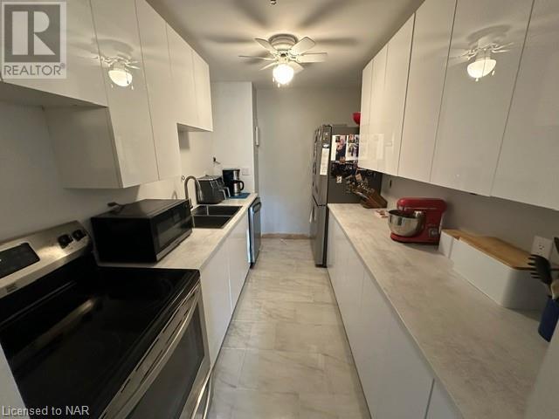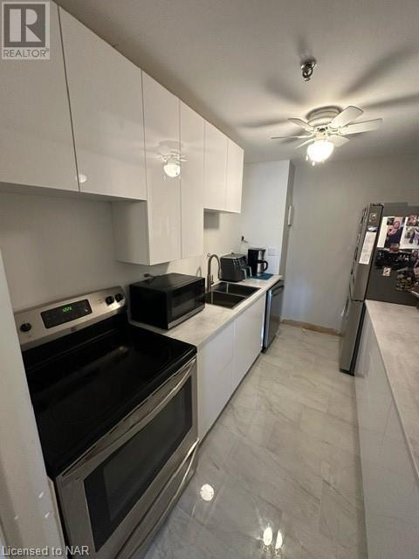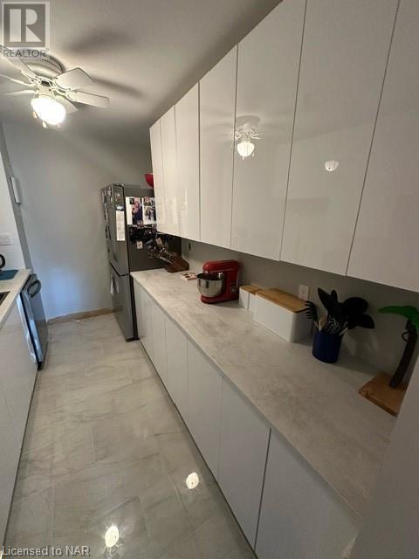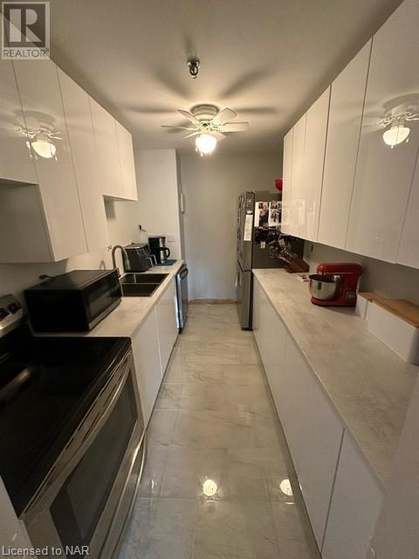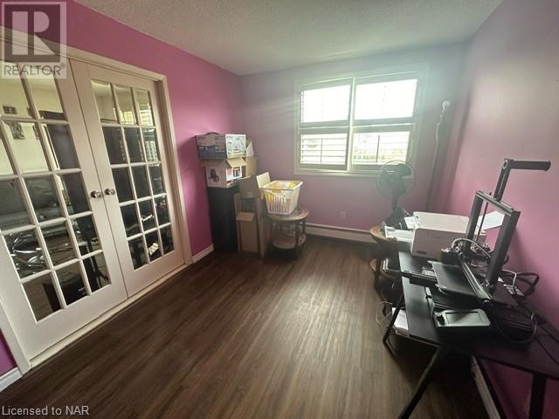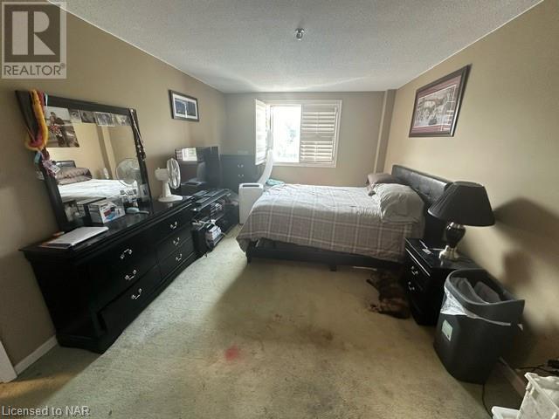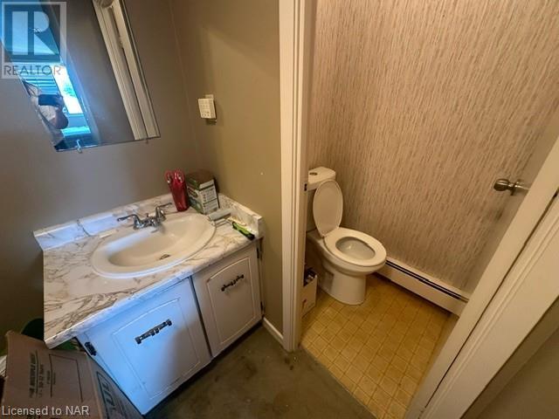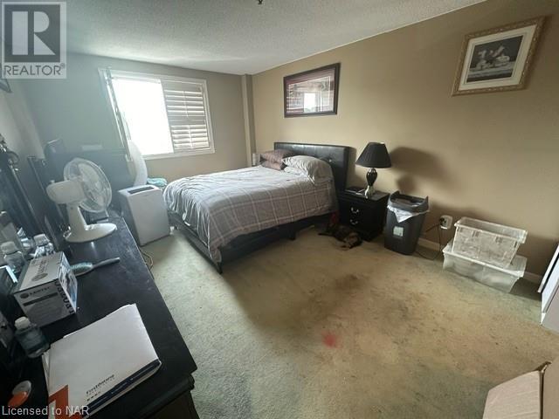3955 Portage Road Unit# 406 Niagara Falls, Ontario L2J 3W2
$349,900Maintenance, Insurance, Heat, Electricity, Water, Parking
$621.31 Monthly
Maintenance, Insurance, Heat, Electricity, Water, Parking
$621.31 MonthlyThis 2 bedroom, 1.5 bathroom condominium is an excellent opportunity to own a spacious and partially renovated unit that is walking distance to restaurants, shopping and amenities. Located in the heart of desirable Northend Niagara Falls, this property offers an all-inclusive and maintenance-free living experience in a clean and well managed building. Perfect for down-sizers or those looking to get into the market- this is a great opportunity! This unit has newly updated vinyl plank flooring, and a newer kitchen that is in the process of being completed. The living/dining area has a covered balcony and French doors to second bedroom/office or den. The Primary bedroom has a private 2 pc bathroom and requires new flooring. The bathroom offers a walk-in bathtub/shower. Laundry is coin operated in the main area. Heat, hydro, water and parking are included in the condo fees. Parking Spot #66 is assigned and also included int he condo fees. (id:57134)
Property Details
| MLS® Number | 40583874 |
| Property Type | Single Family |
| Amenities Near By | Hospital, Park, Place Of Worship, Public Transit, Schools, Shopping |
| Community Features | Quiet Area |
| Equipment Type | None |
| Features | Balcony, Laundry- Coin Operated |
| Parking Space Total | 1 |
| Rental Equipment Type | None |
| Storage Type | Locker |
Building
| Bathroom Total | 2 |
| Bedrooms Above Ground | 2 |
| Bedrooms Total | 2 |
| Amenities | Party Room |
| Appliances | Dishwasher, Stove |
| Basement Type | None |
| Constructed Date | 1975 |
| Construction Style Attachment | Attached |
| Cooling Type | None |
| Exterior Finish | Brick |
| Foundation Type | Poured Concrete |
| Half Bath Total | 1 |
| Heating Fuel | Electric |
| Heating Type | Baseboard Heaters |
| Stories Total | 1 |
| Size Interior | 930 |
| Type | Apartment |
| Utility Water | Municipal Water |
Land
| Acreage | No |
| Land Amenities | Hospital, Park, Place Of Worship, Public Transit, Schools, Shopping |
| Sewer | Municipal Sewage System |
| Zoning Description | R4 |
Rooms
| Level | Type | Length | Width | Dimensions |
|---|---|---|---|---|
| Main Level | 2pc Bathroom | Measurements not available | ||
| Main Level | Bedroom | 18'7'' x 10'9'' | ||
| Main Level | 3pc Bathroom | Measurements not available | ||
| Main Level | Bedroom | 12'11'' x 9'0'' | ||
| Main Level | Kitchen | 11'7'' x 7'5'' | ||
| Main Level | Living Room | 24'5'' x 11'4'' |
https://www.realtor.ca/real-estate/26859625/3955-portage-road-unit-406-niagara-falls
35 Maywood Avenue
St. Catharines, Ontario L2R 1C5

