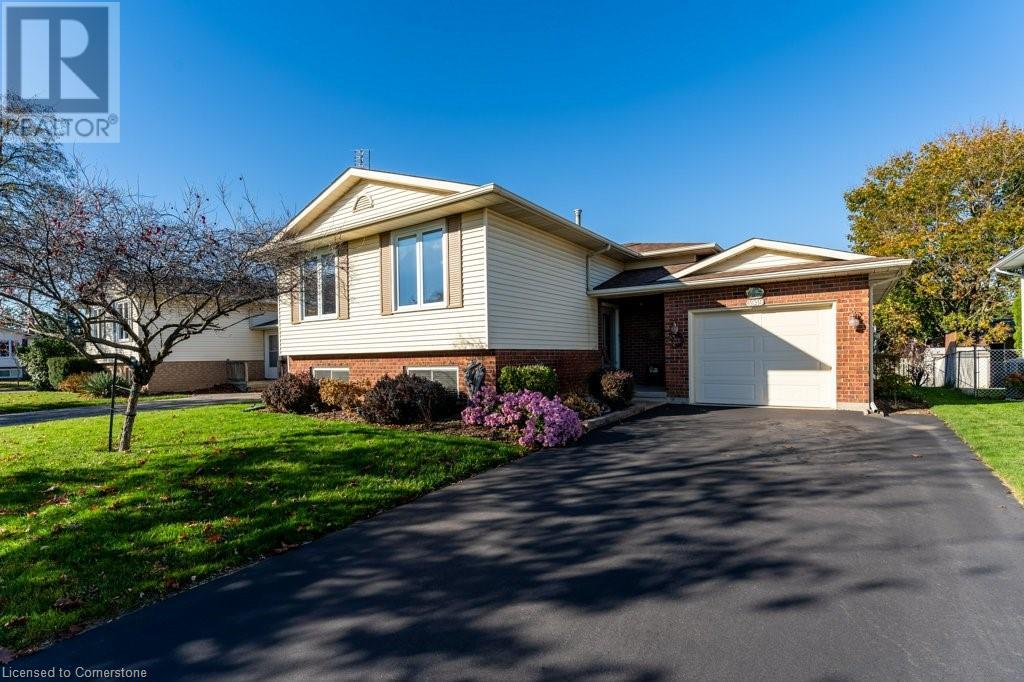4 Bedroom
2 Bathroom
1,044 ft2
Raised Bungalow
Fireplace
Central Air Conditioning
Forced Air
$749,900
Immaculate Vineland home on quiet crescent in the heart of Wine Country! This sought after location is family friendly with three plus one or two bedrooms. Great opportunity for an amazing in-law potential with basement walk up from the backyard! ! Lower recreation room is a great place for the kids hang out or family time for all your entertainment wants! Don't miss this opportunity to own this lovingly cared for home! Close to the Bruce Trail, parks and easy walking distance to restaurants and grocery store, hardware store and many other amenities. Great for commuters, with Go bus pick up in Beamsville, and on demand transit to help you move around the area! (id:57134)
Property Details
|
MLS® Number
|
40670975 |
|
Property Type
|
Single Family |
|
Amenities Near By
|
Hospital, Place Of Worship, Public Transit, Schools |
|
Community Features
|
Quiet Area, Community Centre |
|
Equipment Type
|
Water Heater |
|
Features
|
Paved Driveway |
|
Parking Space Total
|
5 |
|
Rental Equipment Type
|
Water Heater |
Building
|
Bathroom Total
|
2 |
|
Bedrooms Above Ground
|
3 |
|
Bedrooms Below Ground
|
1 |
|
Bedrooms Total
|
4 |
|
Appliances
|
Dryer, Refrigerator, Stove, Washer |
|
Architectural Style
|
Raised Bungalow |
|
Basement Development
|
Finished |
|
Basement Type
|
Full (finished) |
|
Constructed Date
|
1988 |
|
Construction Style Attachment
|
Detached |
|
Cooling Type
|
Central Air Conditioning |
|
Exterior Finish
|
Brick Veneer, Vinyl Siding |
|
Fireplace Present
|
Yes |
|
Fireplace Total
|
1 |
|
Foundation Type
|
Poured Concrete |
|
Half Bath Total
|
1 |
|
Heating Type
|
Forced Air |
|
Stories Total
|
1 |
|
Size Interior
|
1,044 Ft2 |
|
Type
|
House |
|
Utility Water
|
Municipal Water |
Parking
Land
|
Access Type
|
Highway Nearby |
|
Acreage
|
No |
|
Land Amenities
|
Hospital, Place Of Worship, Public Transit, Schools |
|
Sewer
|
Municipal Sewage System |
|
Size Depth
|
102 Ft |
|
Size Frontage
|
56 Ft |
|
Size Total Text
|
Under 1/2 Acre |
|
Zoning Description
|
R2 |
Rooms
| Level |
Type |
Length |
Width |
Dimensions |
|
Basement |
Utility Room |
|
|
9'4'' x 7'4'' |
|
Basement |
2pc Bathroom |
|
|
7'5'' x 5'1'' |
|
Basement |
Bedroom |
|
|
14'3'' x 9'3'' |
|
Basement |
Family Room |
|
|
20'2'' x 13'5'' |
|
Basement |
Recreation Room |
|
|
12' x 17'1'' |
|
Main Level |
4pc Bathroom |
|
|
9'1'' x 7' |
|
Main Level |
Bedroom |
|
|
8'3'' x 12'0'' |
|
Main Level |
Bedroom |
|
|
8'11'' x 9'4'' |
|
Main Level |
Primary Bedroom |
|
|
9'11'' x 15'2'' |
|
Main Level |
Kitchen |
|
|
9'1'' x 10'5'' |
|
Main Level |
Dining Room |
|
|
9'5'' x 9'3'' |
|
Main Level |
Living Room |
|
|
11'11'' x 14'10'' |
https://www.realtor.ca/real-estate/27631122/3949-vineyard-crescent-vineland




















































