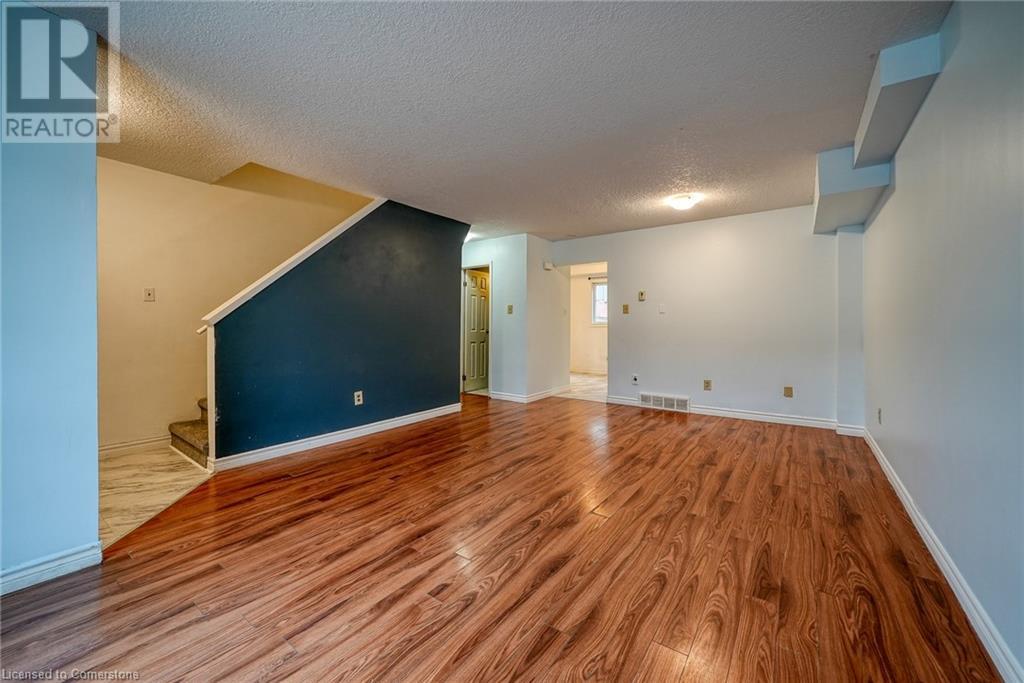394 Springbank Avenue Unit# 4 Woodstock, Ontario N4T 1L1
3 Bedroom
2 Bathroom
1766 sqft
2 Level
Central Air Conditioning
Forced Air
$399,900Maintenance, Insurance, Landscaping
$280 Monthly
Maintenance, Insurance, Landscaping
$280 MonthlyIntroducing a nicely finished 3 bedroom condo in Woodstock, close to shopping and parks. Recent updates include kitchen cabinets, carpet, vinyl in kitchen and bathrooms, and freshly painted throughout. This unit also features a main floor with a large living room, eat-in kitchen with access to the back deck, 3 large bedrooms, 1 1/2 bathrooms, and a finished rec room in the basement, and a gas furnace and AC unit which are not always found in this corporation. This is an affordable unit and a great opportunity for new Buyers and investors. (id:57134)
Property Details
| MLS® Number | 40653836 |
| Property Type | Single Family |
| EquipmentType | Water Heater |
| ParkingSpaceTotal | 1 |
| RentalEquipmentType | Water Heater |
Building
| BathroomTotal | 2 |
| BedroomsAboveGround | 3 |
| BedroomsTotal | 3 |
| ArchitecturalStyle | 2 Level |
| BasementDevelopment | Partially Finished |
| BasementType | Full (partially Finished) |
| ConstructionStyleAttachment | Attached |
| CoolingType | Central Air Conditioning |
| ExteriorFinish | Aluminum Siding, Brick Veneer |
| HalfBathTotal | 1 |
| HeatingFuel | Natural Gas |
| HeatingType | Forced Air |
| StoriesTotal | 2 |
| SizeInterior | 1766 Sqft |
| Type | Row / Townhouse |
| UtilityWater | Municipal Water |
Land
| Acreage | No |
| Sewer | Municipal Sewage System |
| SizeTotalText | Unknown |
| ZoningDescription | Res |
Rooms
| Level | Type | Length | Width | Dimensions |
|---|---|---|---|---|
| Second Level | 4pc Bathroom | 9'9'' x 4'11'' | ||
| Second Level | Bedroom | 8'3'' x 9'6'' | ||
| Second Level | Bedroom | 7'11'' x 13'6'' | ||
| Second Level | Primary Bedroom | 14'6'' x 12'10'' | ||
| Basement | Utility Room | 16'10'' x 14'3'' | ||
| Basement | Recreation Room | 16'10'' x 15'1'' | ||
| Main Level | 2pc Bathroom | 4'1'' x 3'8'' | ||
| Main Level | Dining Room | 7'10'' x 9'5'' | ||
| Main Level | Kitchen | 9'7'' x 9'5'' | ||
| Main Level | Living Room | 16'8'' x 20'2'' | ||
| Main Level | Foyer | Measurements not available |
https://www.realtor.ca/real-estate/27473137/394-springbank-avenue-unit-4-woodstock
Keller Williams Edge Realty, Brokerage
3185 Harvester Rd., Unit #1a
Burlington, Ontario L7N 3N8
3185 Harvester Rd., Unit #1a
Burlington, Ontario L7N 3N8





















