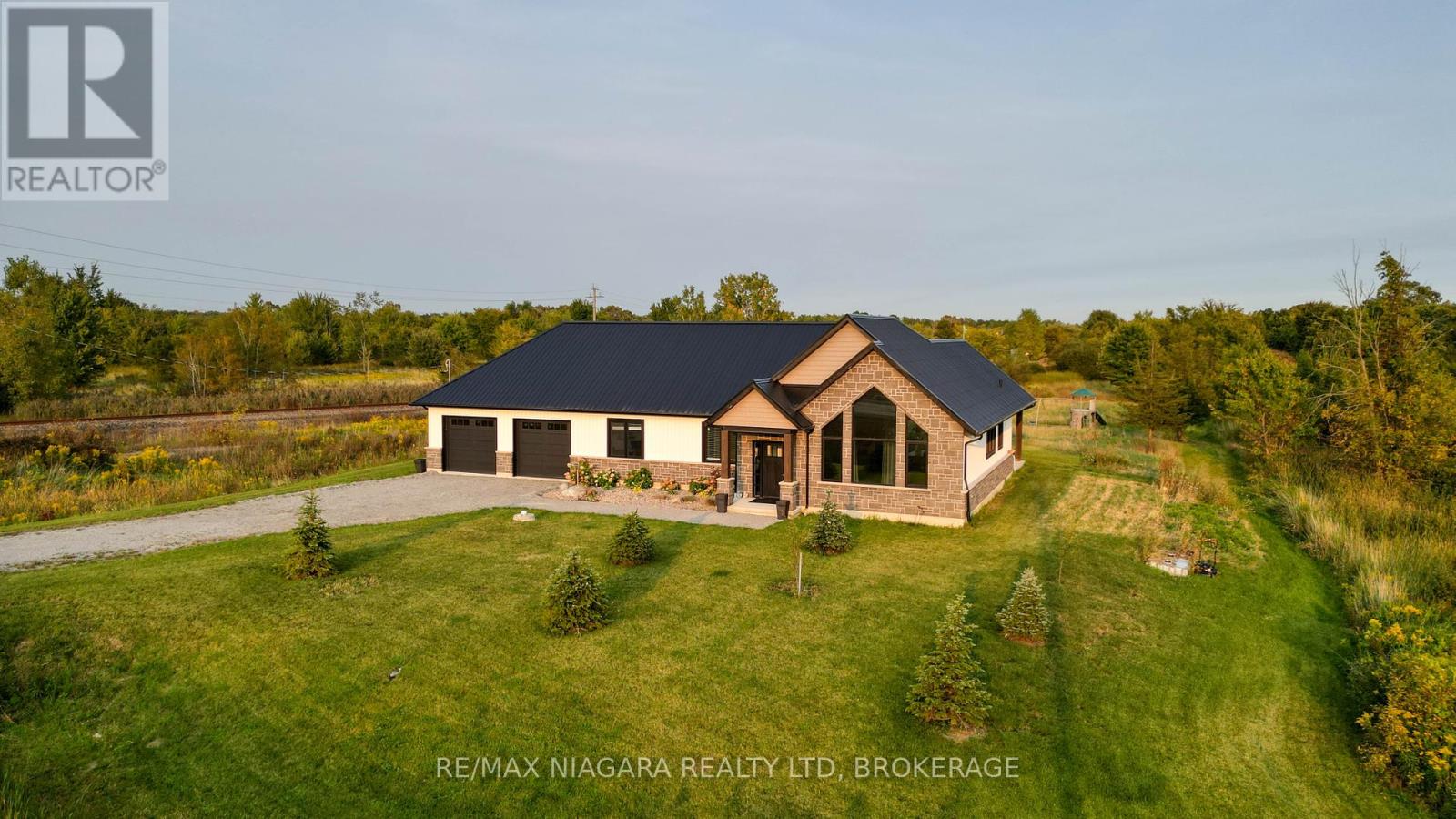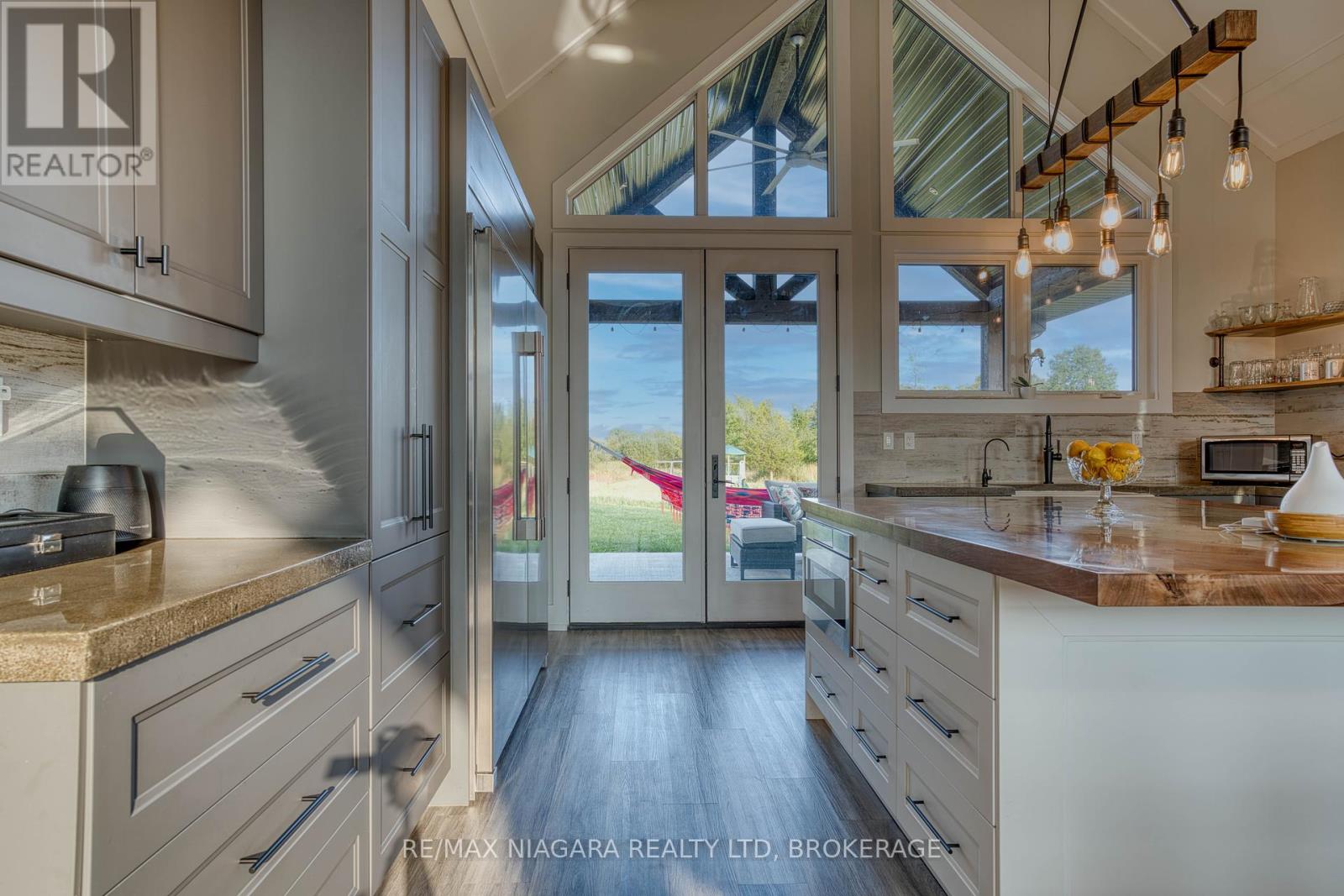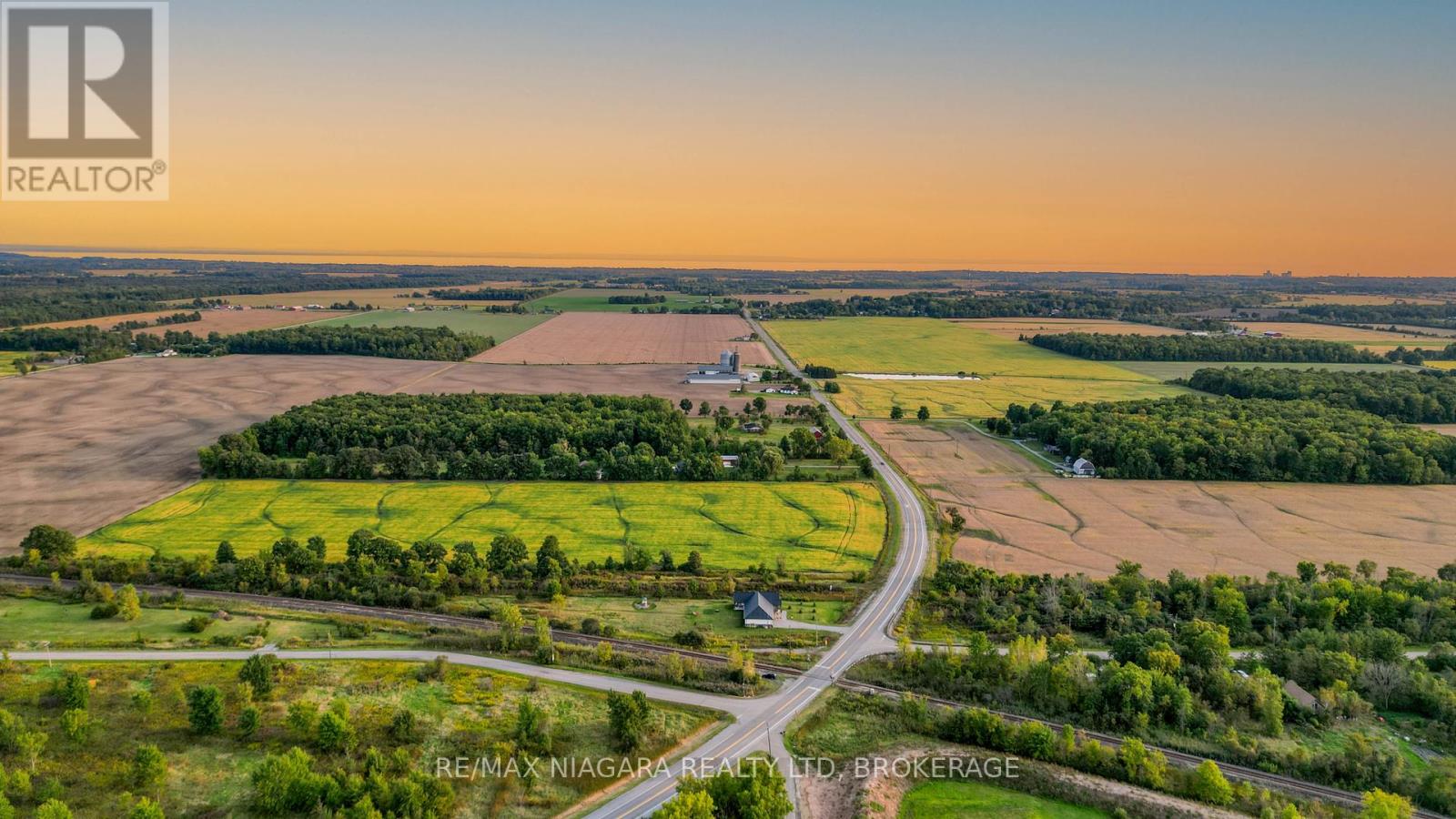3 Bedroom
2 Bathroom
2,000 - 2,500 ft2
Bungalow
Central Air Conditioning, Air Exchanger
Forced Air
$935,000
Discover the perfect blend of tranquility and convenience with this stunning custom-built bungalow, tucked away yet just minutes from Port Colborne and Welland. Step inside and be greeted by natural light pouring into the expansive open-concept living space, highlighted by soaring vaulted ceilings. The heart of this home is the impressive kitchen, featuring a large island perfect for family gatherings and entertaining. The master suite offers a relaxing retreat, complete with ample closet space and a luxurious bath. Two additional spacious bedrooms, a main bath, and the convenience of main floor laundry complete the living area. The oversized double garage offers secure interior access and leads to a bonus room in the attic, which can be used as a private office or extra storage space. Designed with efficiency in mind, this home offers geothermal in-floor heating, a steel roof, 200-amp electrical service, and central air - low maintenance and energy-efficient living for years to come. (id:57134)
Property Details
|
MLS® Number
|
X10440851 |
|
Property Type
|
Single Family |
|
Amenities Near By
|
Beach, Marina |
|
Community Features
|
School Bus |
|
Parking Space Total
|
8 |
Building
|
Bathroom Total
|
2 |
|
Bedrooms Above Ground
|
3 |
|
Bedrooms Total
|
3 |
|
Appliances
|
Garage Door Opener Remote(s), Water Heater, Dishwasher, Dryer, Garage Door Opener, Microwave, Refrigerator, Stove, Washer, Window Coverings |
|
Architectural Style
|
Bungalow |
|
Construction Style Attachment
|
Detached |
|
Cooling Type
|
Central Air Conditioning, Air Exchanger |
|
Exterior Finish
|
Stone, Vinyl Siding |
|
Foundation Type
|
Slab |
|
Heating Type
|
Forced Air |
|
Stories Total
|
1 |
|
Size Interior
|
2,000 - 2,500 Ft2 |
|
Type
|
House |
Parking
Land
|
Acreage
|
No |
|
Land Amenities
|
Beach, Marina |
|
Sewer
|
Septic System |
|
Size Depth
|
180.14 M |
|
Size Frontage
|
41.87 M |
|
Size Irregular
|
41.9 X 180.1 M ; Irregular, Pie Shaped |
|
Size Total Text
|
41.9 X 180.1 M ; Irregular, Pie Shaped|1/2 - 1.99 Acres |
|
Zoning Description
|
E Ap |
Rooms
| Level |
Type |
Length |
Width |
Dimensions |
|
Main Level |
Living Room |
12 m |
5.5 m |
12 m x 5.5 m |
|
Main Level |
Bedroom |
4.2 m |
4.1 m |
4.2 m x 4.1 m |
|
Main Level |
Bedroom 2 |
3.2 m |
3 m |
3.2 m x 3 m |
|
Main Level |
Bedroom 3 |
3.7 m |
3.4 m |
3.7 m x 3.4 m |
|
Main Level |
Bathroom |
3 m |
1.9 m |
3 m x 1.9 m |
|
Main Level |
Bathroom |
1.6 m |
3 m |
1.6 m x 3 m |
|
Main Level |
Laundry Room |
5.3 m |
1.8 m |
5.3 m x 1.8 m |
|
Main Level |
Foyer |
1.8 m |
1.4 m |
1.8 m x 1.4 m |
https://www.realtor.ca/real-estate/27674025/3921-miller-road-port-colborne







































