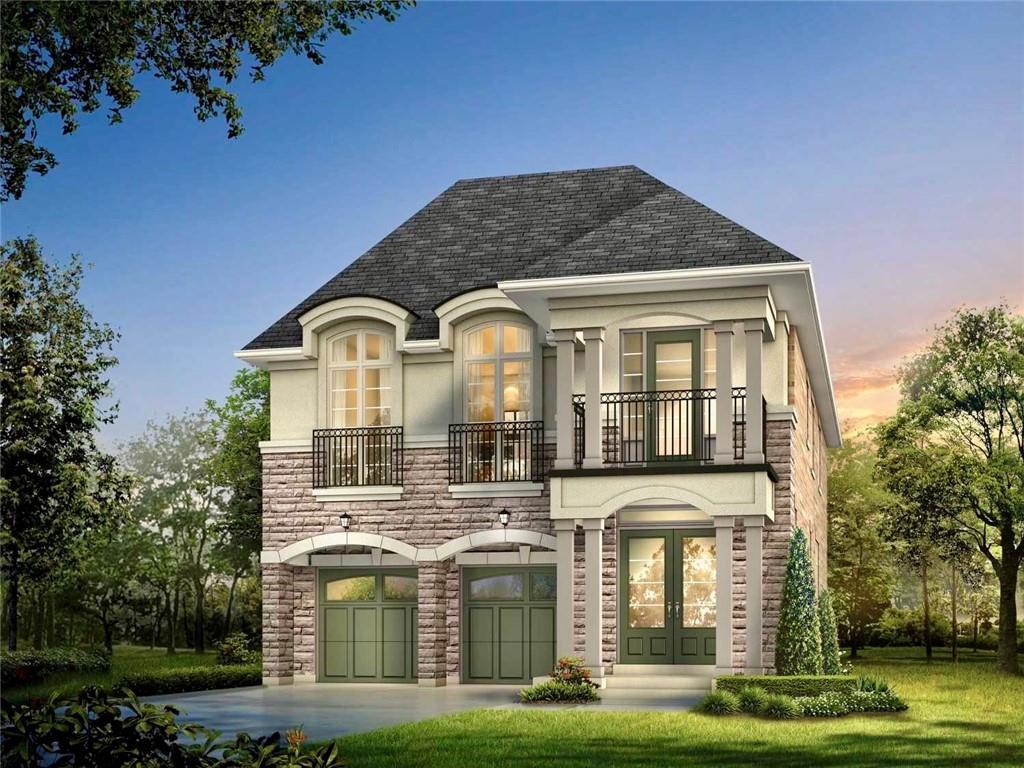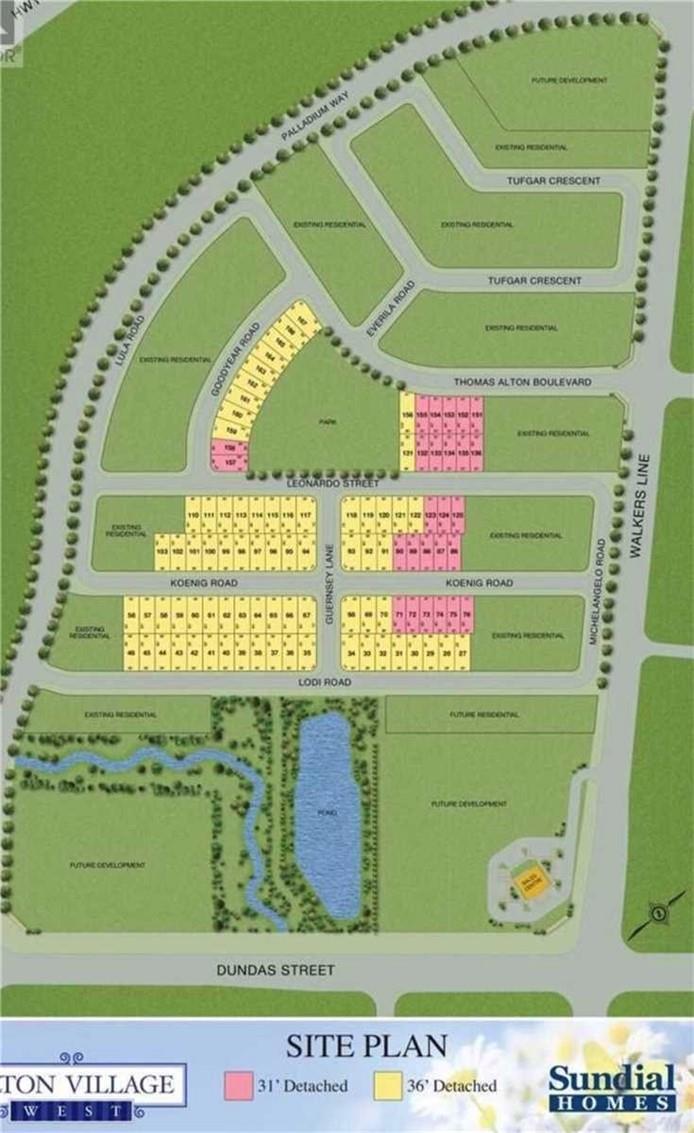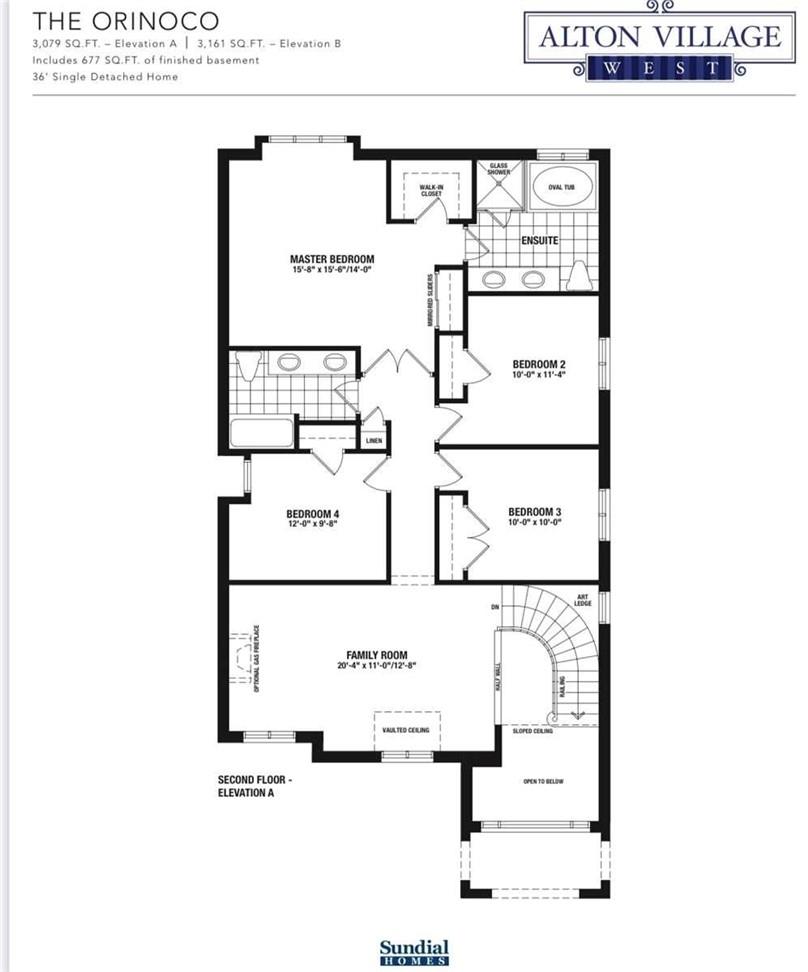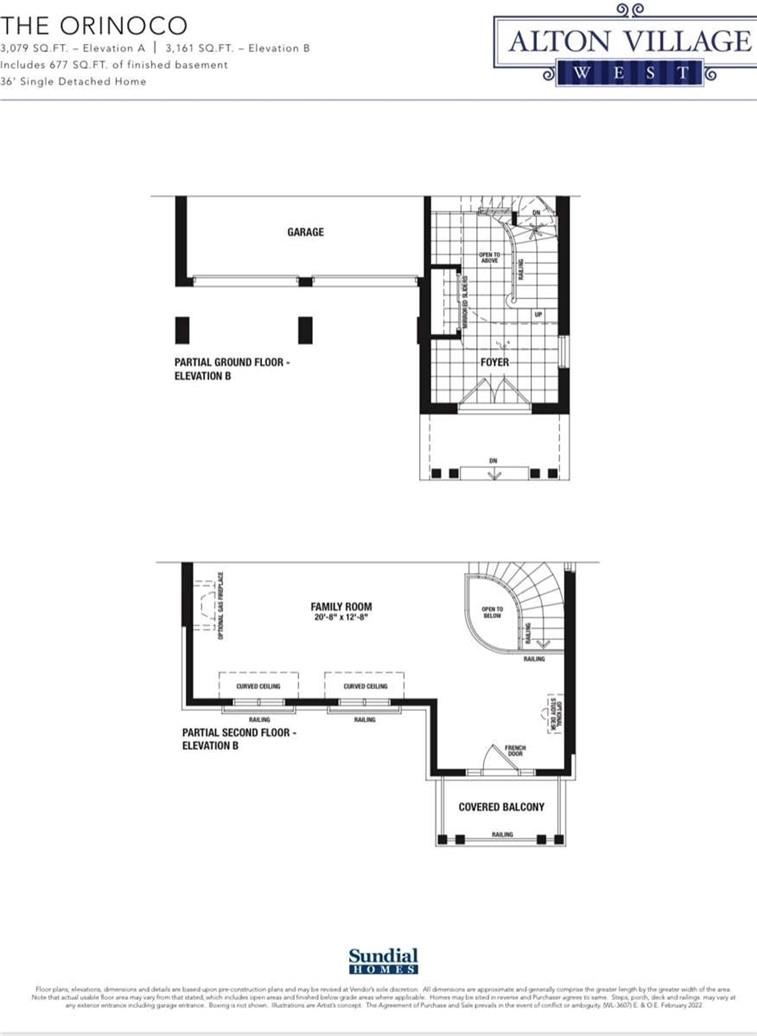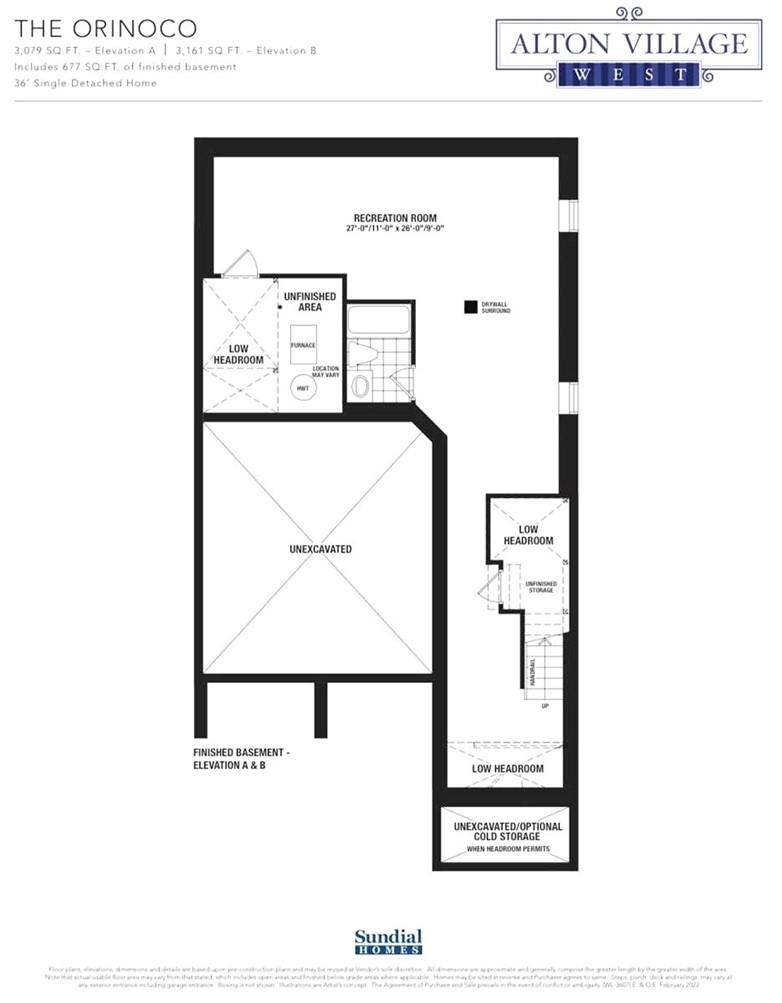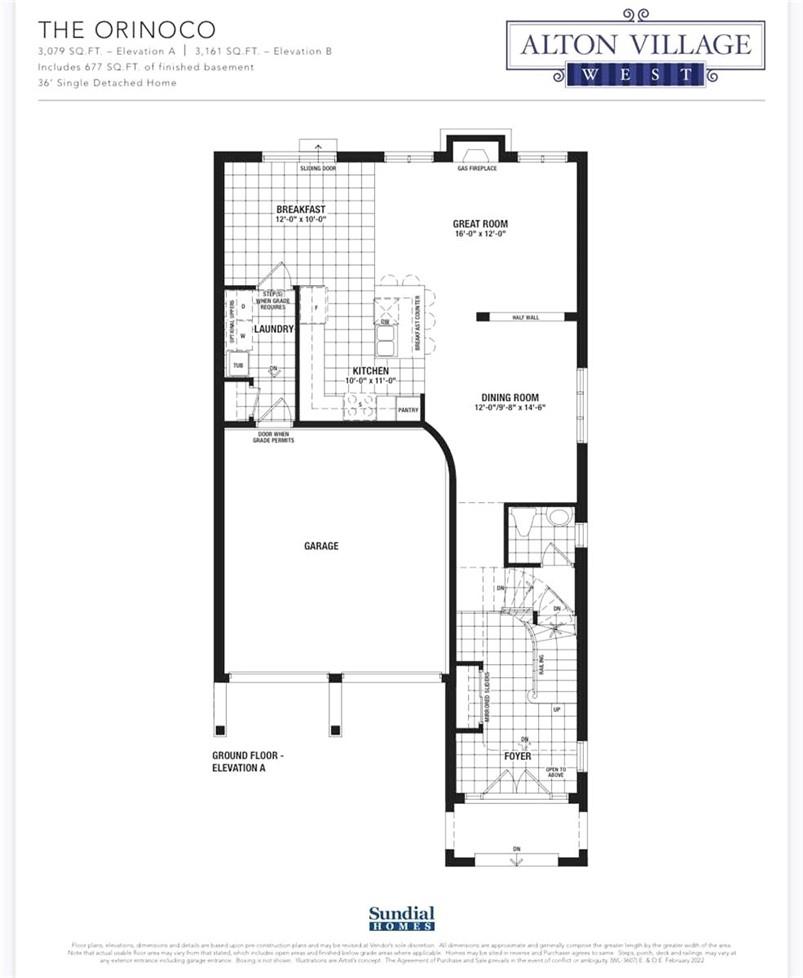4 Bedroom
4 Bathroom
3161 sqft
2 Level
Fireplace
Central Air Conditioning
Forced Air
$1,699,000
Beautiful Detached House in sought after Alton Village area. This is an Assignment Sale. Orinoco model 3161 sq. ft. includes 677 sq. ft. of finished basement. The main floor is with an open layout with kitchen offering granite counter tops, extended cabinets, breakfast area, dining room and powder room. Backyard door opens to a deck. Second floor offers 4 bedrooms, 2 full bath and a family room leading to a covered balcony. Primary bedroom includes two closets and an ensuite. Basement with separate entrance consist of a huge recreation room and a full bathroom. More than $30k spent on upgrades. Close to all the amenities, schools, parks, shopping centres, restaurants, Go station and highways. (id:57134)
Property Details
|
MLS® Number
|
H4187332 |
|
Property Type
|
Single Family |
|
Amenities Near By
|
Public Transit, Recreation, Schools |
|
Community Features
|
Community Centre |
|
Equipment Type
|
Water Heater |
|
Features
|
Park Setting, Park/reserve, Double Width Or More Driveway |
|
Parking Space Total
|
4 |
|
Rental Equipment Type
|
Water Heater |
|
View Type
|
View (panoramic) |
Building
|
Bathroom Total
|
4 |
|
Bedrooms Above Ground
|
4 |
|
Bedrooms Total
|
4 |
|
Architectural Style
|
2 Level |
|
Basement Development
|
Finished |
|
Basement Type
|
Full (finished) |
|
Construction Style Attachment
|
Detached |
|
Cooling Type
|
Central Air Conditioning |
|
Exterior Finish
|
Brick, Stone, Stucco |
|
Fireplace Fuel
|
Gas |
|
Fireplace Present
|
Yes |
|
Fireplace Type
|
Other - See Remarks |
|
Foundation Type
|
Poured Concrete |
|
Half Bath Total
|
1 |
|
Heating Fuel
|
Natural Gas |
|
Heating Type
|
Forced Air |
|
Stories Total
|
2 |
|
Size Exterior
|
3161 Sqft |
|
Size Interior
|
3161 Sqft |
|
Type
|
House |
|
Utility Water
|
Municipal Water |
Parking
|
Attached Garage
|
|
|
No Garage
|
|
Land
|
Acreage
|
No |
|
Land Amenities
|
Public Transit, Recreation, Schools |
|
Sewer
|
Municipal Sewage System |
|
Size Depth
|
85 Ft |
|
Size Frontage
|
36 Ft |
|
Size Irregular
|
36 X 85 |
|
Size Total Text
|
36 X 85|under 1/2 Acre |
|
Soil Type
|
Clay |
Rooms
| Level |
Type |
Length |
Width |
Dimensions |
|
Second Level |
3pc Bathroom |
|
|
Measurements not available |
|
Second Level |
4pc Bathroom |
|
|
Measurements not available |
|
Second Level |
Family Room |
|
|
20' 4'' x 12' 8'' |
|
Second Level |
Bedroom |
|
|
12' '' x 9' 8'' |
|
Second Level |
Bedroom |
|
|
10' 10'' x 10' '' |
|
Second Level |
Bedroom |
|
|
10' '' x 11' 4'' |
|
Second Level |
Primary Bedroom |
|
|
15' 8'' x 14' '' |
|
Basement |
3pc Bathroom |
|
|
Measurements not available |
|
Basement |
Recreation Room |
|
|
27' '' x 26' '' |
|
Ground Level |
2pc Bathroom |
|
|
Measurements not available |
|
Ground Level |
Laundry Room |
|
|
Measurements not available |
|
Ground Level |
Dining Room |
|
|
9' 8'' x 14' 6'' |
|
Ground Level |
Living Room |
|
|
16' '' x 12' '' |
|
Ground Level |
Breakfast |
|
|
12' '' x 10' '' |
|
Ground Level |
Kitchen |
|
|
10' '' x 11' '' |
https://www.realtor.ca/real-estate/26595683/3910-koenig-road-burlington


