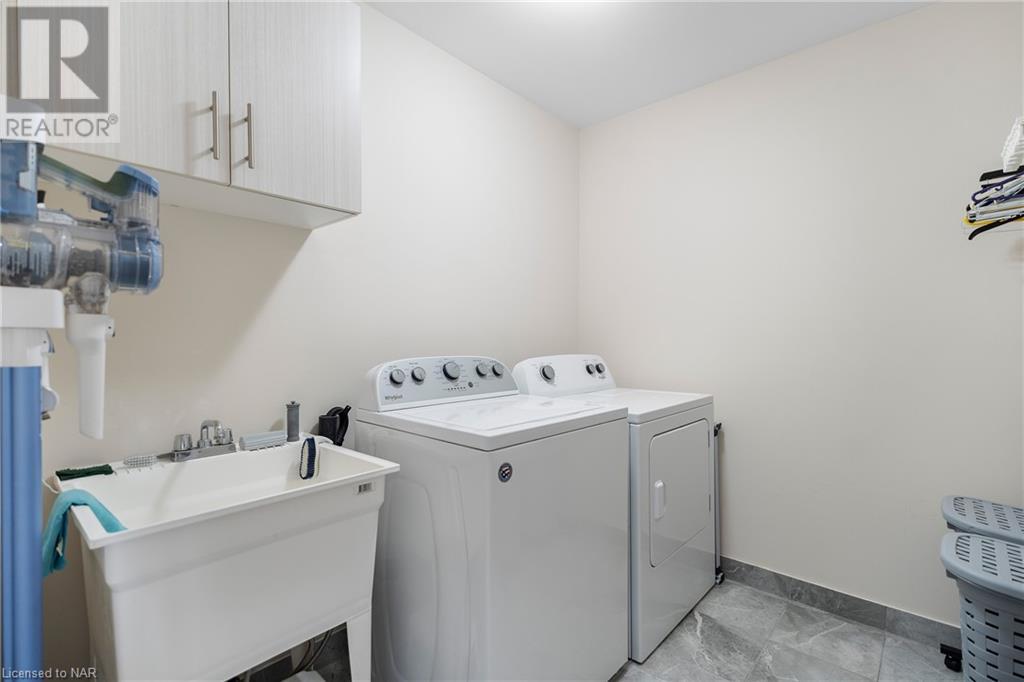3 Bedroom
3 Bathroom
1765 sqft
2 Level
Central Air Conditioning
Forced Air
$679,999
Welcome to 39 Sparkle Drive! This modern 2 story, end unit, freehold townhouse is located in the desirable Rolling Meadows community. Enter the main floor to a spacious welcoming foyer, 9 feet ceilings, open concept living room, dining room, and kitchen with a center island. Main floor also features a 2 piece powder room, convenient inside entry from the garage and patio doors off the dining room to a fully fenced private backyard perfect for entertaining. Walk up the beautiful oak staircase to the second floor and you will find the Primary bedroom which includes a walk in closet and a 5 piece ensuite with a double sink, a large jetted tub and glass shower. There are two additional bright and spacious bedrooms, a second 4 piece bath and a large laundry room. Basement is unfinished awaiting your personal touches. Upgraded 2 ton central air 2021, fence 2021, silent FX soundproof separation walls from adjoining property 2021, custom blinds and professionally painted through out. This property is well cared for and move in ready! (id:57134)
Property Details
|
MLS® Number
|
40630854 |
|
Property Type
|
Single Family |
|
AmenitiesNearBy
|
Golf Nearby, Park, Shopping |
|
EquipmentType
|
Water Heater |
|
ParkingSpaceTotal
|
3 |
|
RentalEquipmentType
|
Water Heater |
Building
|
BathroomTotal
|
3 |
|
BedroomsAboveGround
|
3 |
|
BedroomsTotal
|
3 |
|
ArchitecturalStyle
|
2 Level |
|
BasementDevelopment
|
Unfinished |
|
BasementType
|
Full (unfinished) |
|
ConstructionStyleAttachment
|
Attached |
|
CoolingType
|
Central Air Conditioning |
|
ExteriorFinish
|
Brick |
|
FoundationType
|
Poured Concrete |
|
HalfBathTotal
|
1 |
|
HeatingFuel
|
Natural Gas |
|
HeatingType
|
Forced Air |
|
StoriesTotal
|
2 |
|
SizeInterior
|
1765 Sqft |
|
Type
|
Row / Townhouse |
|
UtilityWater
|
Municipal Water |
Parking
Land
|
AccessType
|
Road Access |
|
Acreage
|
No |
|
LandAmenities
|
Golf Nearby, Park, Shopping |
|
Sewer
|
Municipal Sewage System |
|
SizeDepth
|
112 Ft |
|
SizeFrontage
|
25 Ft |
|
SizeTotalText
|
Under 1/2 Acre |
|
ZoningDescription
|
Residential |
Rooms
| Level |
Type |
Length |
Width |
Dimensions |
|
Second Level |
4pc Bathroom |
|
|
Measurements not available |
|
Second Level |
Laundry Room |
|
|
8'1'' x 7'3'' |
|
Second Level |
Full Bathroom |
|
|
Measurements not available |
|
Second Level |
Bedroom |
|
|
12'8'' x 8'10'' |
|
Second Level |
Bedroom |
|
|
16'5'' x 9'3'' |
|
Second Level |
Primary Bedroom |
|
|
18'8'' x 11'1'' |
|
Main Level |
2pc Bathroom |
|
|
Measurements not available |
|
Main Level |
Living Room |
|
|
24'1'' x 9'10'' |
|
Main Level |
Dining Room |
|
|
10'6'' x 8'7'' |
|
Main Level |
Kitchen |
|
|
13'3'' x 8'6'' |
https://www.realtor.ca/real-estate/27265525/39-sparkle-drive-thorold




























