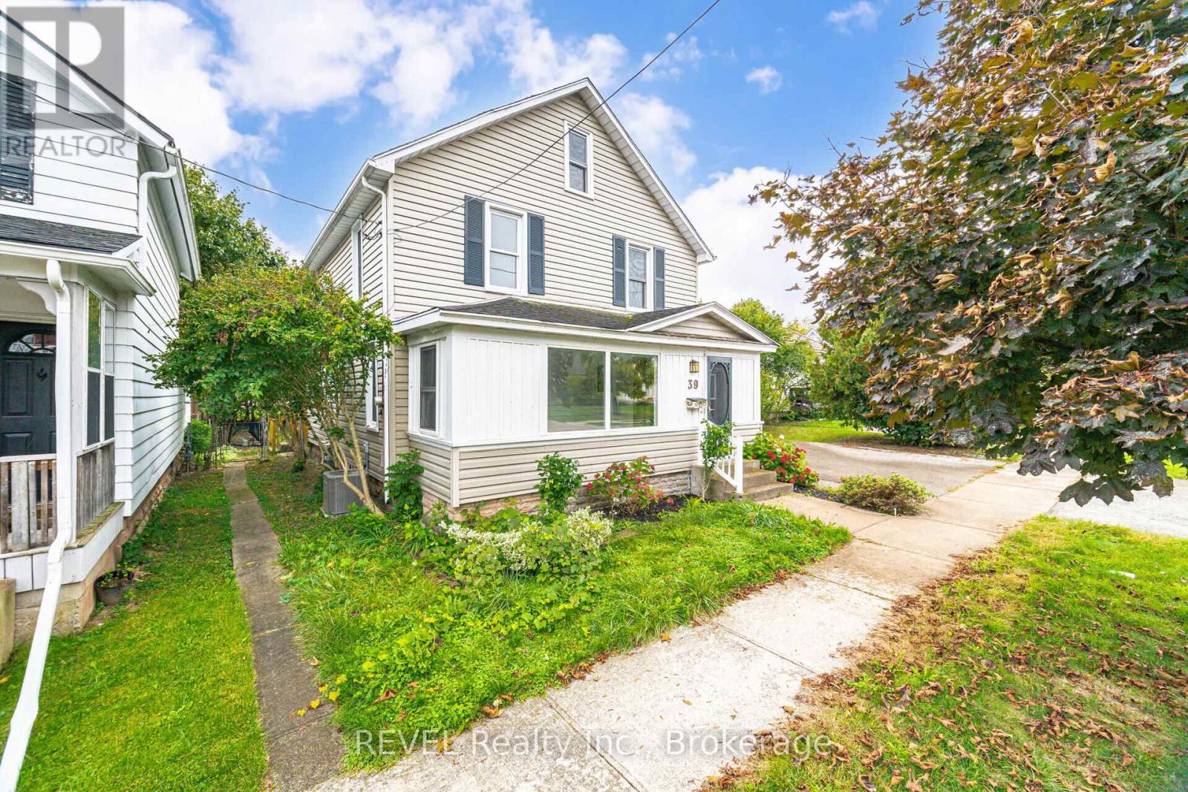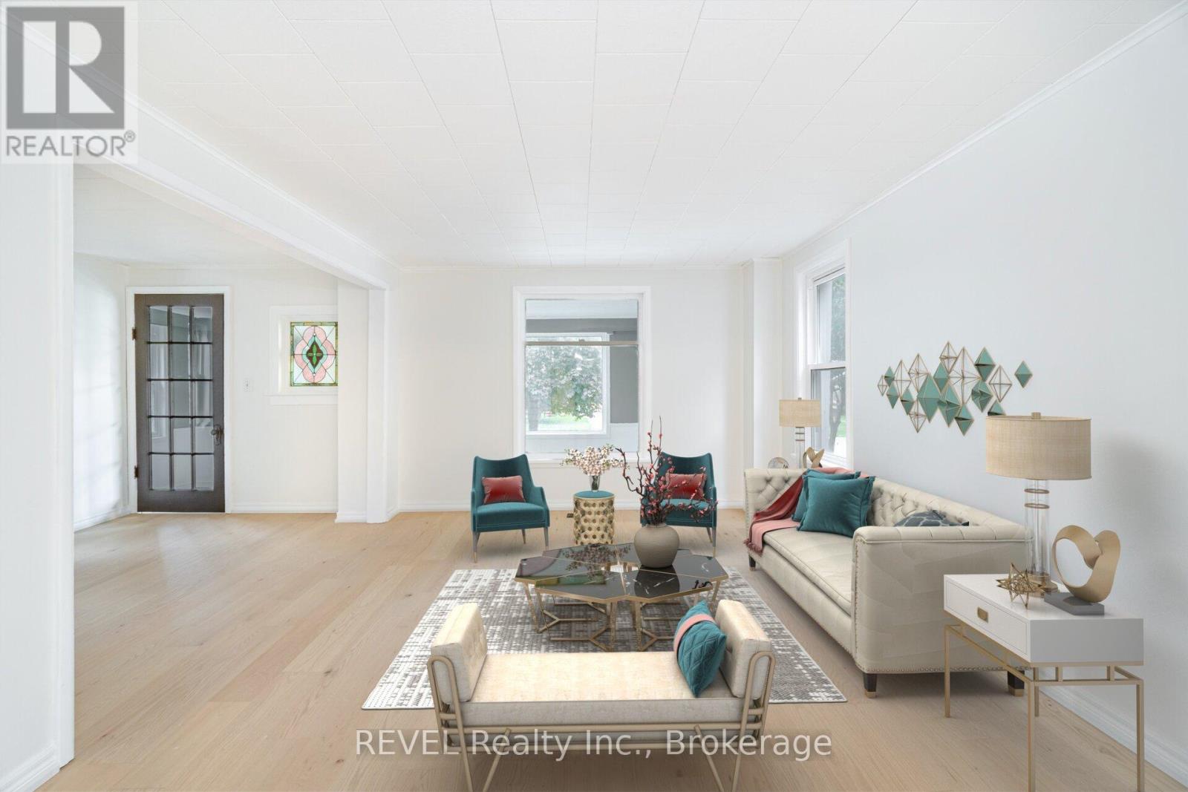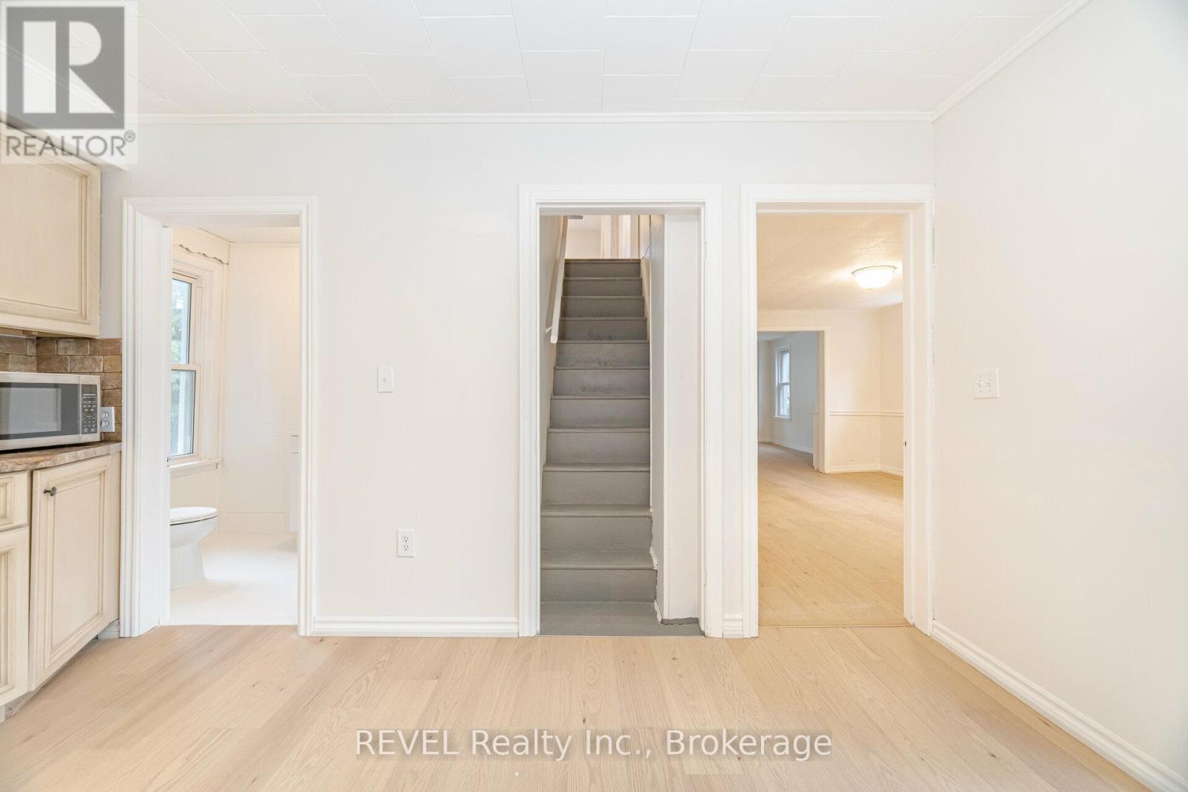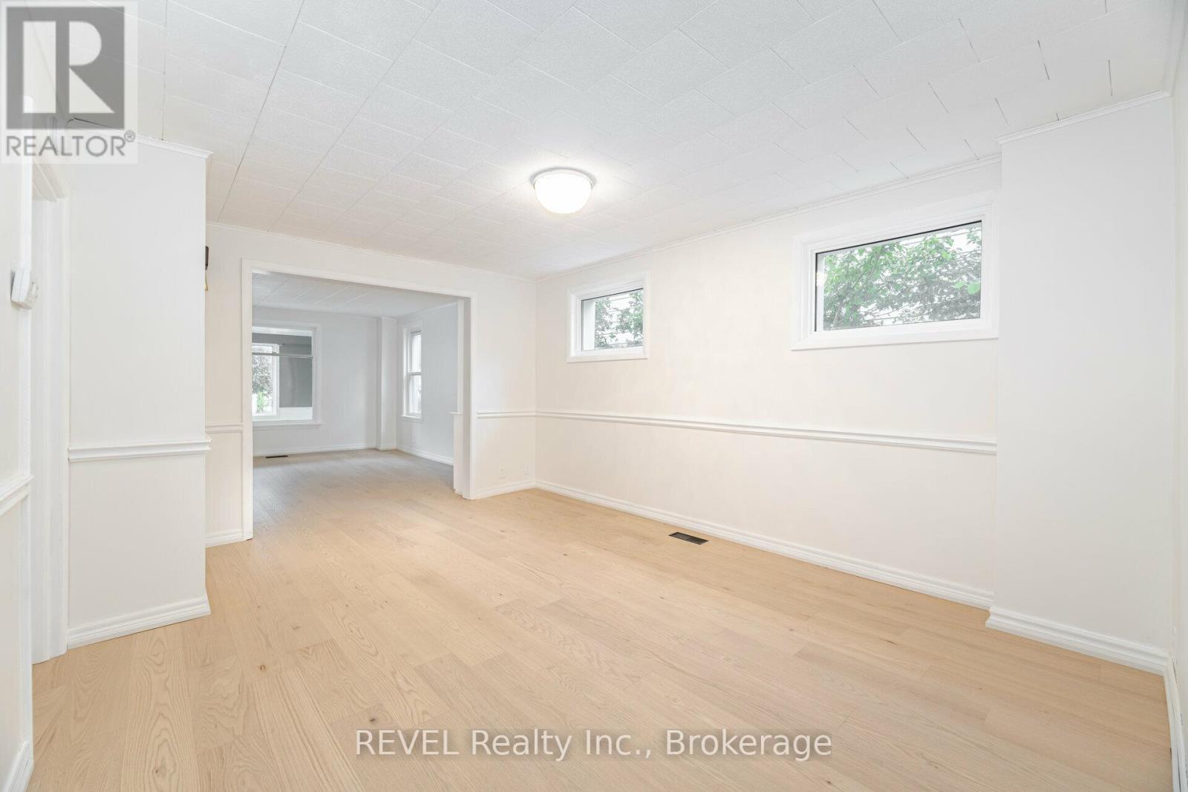39 Phipps Street Fort Erie, Ontario L2A 2V3
$585,000
Charming 5-Bedroom Home in North End Fort Erie - Close to the Peace Bridge. Welcome to this spacious and beautifully maintained 5-bedroom, 3-bathroom home, nestled in the desirable north end of Fort Erie, Ontario. Perfectly situated near the Peace Bridge and just minutes from amenities, this property offers the ideal blend of convenience, comfort, and charm. Features You'll Love - Generous Space: With 5 sizable bedrooms, there's room for everyone in the family, plus extra space for guests, a home office, or hobbies. Bright and Airy: Large windows throughout flood the home with natural light, creating a warm and inviting atmosphere. Entertainer's Kitchen: A well-appointed kitchen with ample counter space and modern appliances. Cozy Living Spaces: Relax in the spacious living room or retreat to the den for some quiet time. Outdoor Highlights: A generous backyard with plenty of room for gardening, entertaining, or kids to play. A private driveway and ample parking for multiple vehicles. Prime Location: This home is ideally located in a family-friendly neighborhood, just a short drive with easy access to Buffalo, Crystal Beach or Niagara Falls. Parks and Recreation: Nearby green spaces for outdoor enthusiasts, parks and golf courses. Shopping and Dining: Local restaurants, shops, and services just minutes away. Schools and Transit: Convenient for families with kids and commuters alike. This property is a rare find in Fort Erie's sought-after north end. Whether you're looking for space to grow or the perfect spot to settle down, this home has it all. Don't miss out schedule your private showing today! - Some photos have been virtually staged. (id:57134)
Open House
This property has open houses!
1:00 pm
Ends at:3:00 pm
Property Details
| MLS® Number | X11822215 |
| Property Type | Single Family |
| Community Name | 332 - Central |
| Equipment Type | Water Heater |
| Features | Carpet Free |
| Parking Space Total | 4 |
| Rental Equipment Type | Water Heater |
Building
| Bathroom Total | 3 |
| Bedrooms Above Ground | 5 |
| Bedrooms Total | 5 |
| Appliances | Hot Tub |
| Basement Development | Unfinished |
| Basement Type | Full (unfinished) |
| Construction Style Attachment | Detached |
| Cooling Type | Central Air Conditioning |
| Exterior Finish | Aluminum Siding |
| Foundation Type | Stone |
| Half Bath Total | 1 |
| Heating Fuel | Natural Gas |
| Heating Type | Forced Air |
| Stories Total | 3 |
| Size Interior | 1,500 - 2,000 Ft2 |
| Type | House |
| Utility Water | Municipal Water |
Land
| Acreage | No |
| Sewer | Sanitary Sewer |
| Size Depth | 121 Ft ,8 In |
| Size Frontage | 61 Ft ,3 In |
| Size Irregular | 61.3 X 121.7 Ft |
| Size Total Text | 61.3 X 121.7 Ft |
Rooms
| Level | Type | Length | Width | Dimensions |
|---|---|---|---|---|
| Second Level | Bedroom 2 | 3.58 m | 4.27 m | 3.58 m x 4.27 m |
| Second Level | Bedroom 3 | 2.64 m | 3.51 m | 2.64 m x 3.51 m |
| Second Level | Bedroom 4 | 3.58 m | 4.01 m | 3.58 m x 4.01 m |
| Second Level | Bedroom 5 | 2.67 m | 2.79 m | 2.67 m x 2.79 m |
| Second Level | Bathroom | 2.31 m | 1.52 m | 2.31 m x 1.52 m |
| Basement | Bathroom | 1.14 m | 2.13 m | 1.14 m x 2.13 m |
| Ground Level | Family Room | 3.56 m | 4.52 m | 3.56 m x 4.52 m |
| Ground Level | Dining Room | 3.51 m | 4.5 m | 3.51 m x 4.5 m |
| Ground Level | Kitchen | 4.19 m | 4.9 m | 4.19 m x 4.9 m |
| Ground Level | Bedroom | 3.63 m | 2.74 m | 3.63 m x 2.74 m |
| Ground Level | Bathroom | 2.62 m | 1.6 m | 2.62 m x 1.6 m |
https://www.realtor.ca/real-estate/27699920/39-phipps-street-fort-erie-332-central-332-central
1224 Garrison Road
Fort Erie, Ontario L2A 1P1









































