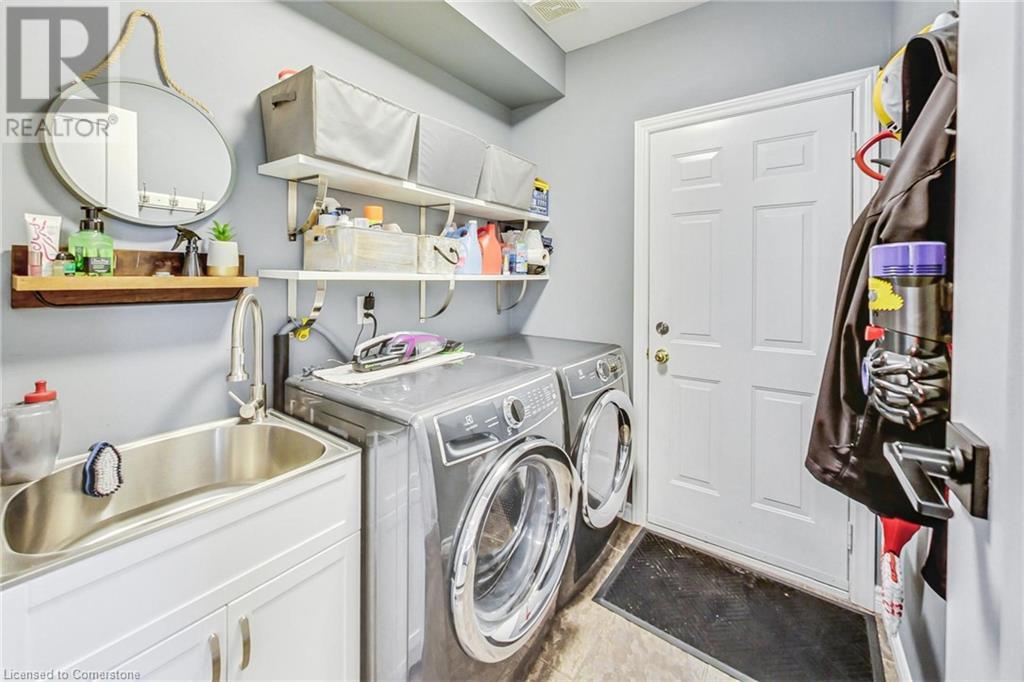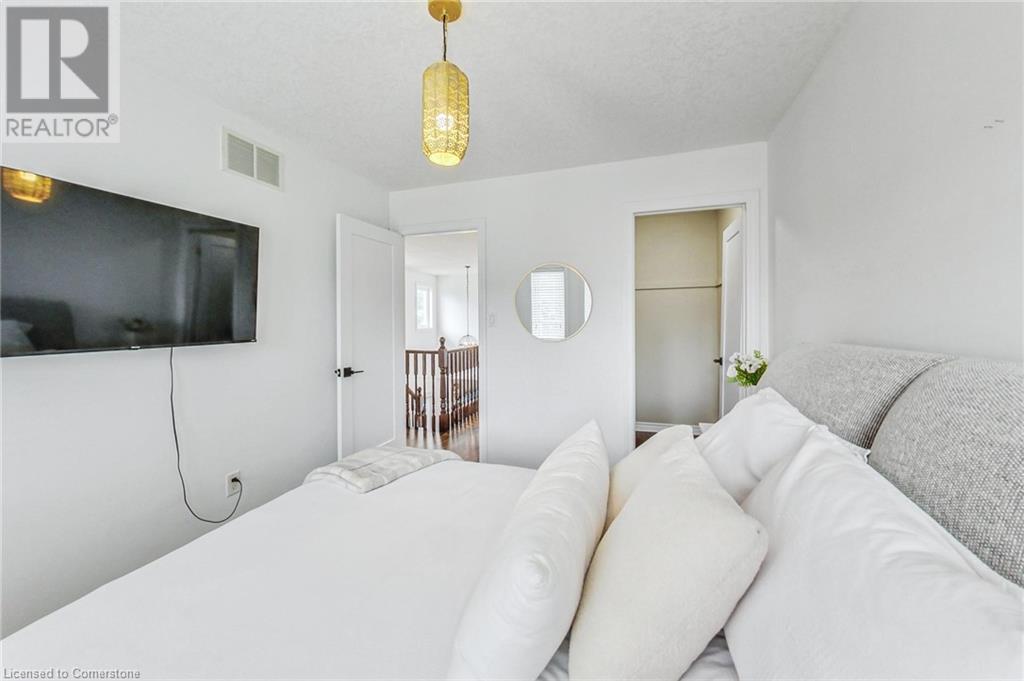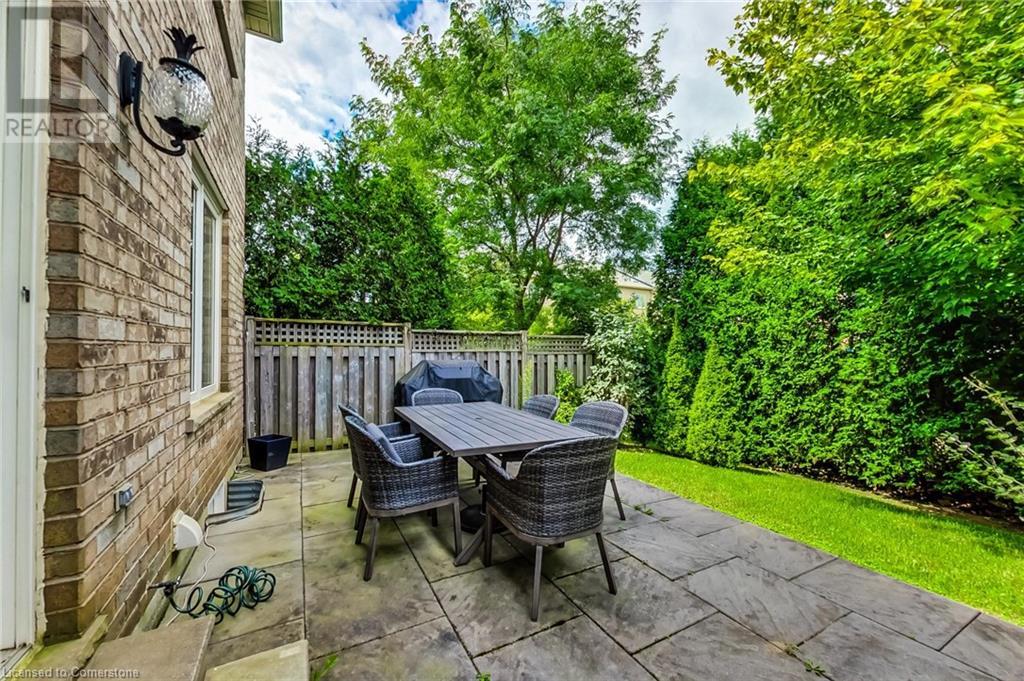39 Panabaker Drive Unit# 1 Ancaster, Ontario L9G 0A2
$799,900Maintenance, Insurance, Parking
$523.22 Monthly
Maintenance, Insurance, Parking
$523.22 MonthlySecluded and filled with natural light from numerous windows, this home is designed to impress. The main floor features engineered hardwood throughout, a brand-new kitchen with white quartz countertops, and sleek, modern appliances. Upstairs, you'll find three generously sized bedrooms. The primary suite is particularly spacious, offering a large sleeping area, a full en-suite bathroom, and a walk-in closet. Both bathrooms on the second floor are newly renovated, ensuring comfort and style. The basement is a versatile space, ideal as an additional bedroom or a recreation room, with plenty of storage and a newly renovated bathroom as well. Many upgrades include: furnace(2022) and garage power for electric car, just to name a few. Outside, the property boasts a private, tree-lined yard—perfect for entertaining. As an end unit, it benefits from a west-facing side yard that enjoys abundant sunlight. Maintenance is a breeze with all lawn care and snow removal taken care of, allowing you to enjoy a hassle-free lifestyle. This home offers easy, carefree living at its finest—just move in and relax. Located steps away from the highly rated Bishop Tonnes High School plus other excellent schools nearby. You'll also have access to nearby parks, walking trails, all amenities, and great restaurants. This property truly combines the best of comfort, style and location; making it an exceptional place to call home. (id:57134)
Property Details
| MLS® Number | 40673757 |
| Property Type | Single Family |
| AmenitiesNearBy | Park, Place Of Worship, Playground, Schools |
| EquipmentType | Water Heater |
| Features | Cul-de-sac, Southern Exposure, Corner Site, Balcony, Paved Driveway, Automatic Garage Door Opener |
| ParkingSpaceTotal | 2 |
| RentalEquipmentType | Water Heater |
Building
| BathroomTotal | 4 |
| BedroomsAboveGround | 3 |
| BedroomsTotal | 3 |
| Appliances | Dishwasher, Refrigerator, Stove, Garage Door Opener |
| ArchitecturalStyle | 2 Level |
| BasementDevelopment | Finished |
| BasementType | Full (finished) |
| ConstructionStyleAttachment | Attached |
| CoolingType | Central Air Conditioning |
| ExteriorFinish | Brick, Stone, Stucco |
| FoundationType | Block |
| HalfBathTotal | 1 |
| HeatingFuel | Natural Gas |
| HeatingType | Forced Air |
| StoriesTotal | 2 |
| SizeInterior | 2330 Sqft |
| Type | Row / Townhouse |
| UtilityWater | Municipal Water |
Parking
| Attached Garage |
Land
| Acreage | No |
| LandAmenities | Park, Place Of Worship, Playground, Schools |
| Sewer | Municipal Sewage System |
| SizeTotalText | Under 1/2 Acre |
| ZoningDescription | Rm4-492 |
Rooms
| Level | Type | Length | Width | Dimensions |
|---|---|---|---|---|
| Second Level | 4pc Bathroom | 5'7'' x 10' | ||
| Second Level | Bedroom | 10'0'' x 9'4'' | ||
| Second Level | Bedroom | 11'0'' x 10'0'' | ||
| Second Level | 4pc Bathroom | 5'7'' x 10' | ||
| Second Level | Primary Bedroom | 15'0'' x 13'0'' | ||
| Basement | Storage | 5'10'' x 7'7'' | ||
| Basement | Den | 5'10'' x 7'7'' | ||
| Basement | 3pc Bathroom | 7'7'' x 4' | ||
| Basement | Recreation Room | 16'0'' x 20'0'' | ||
| Main Level | 2pc Bathroom | 2'5'' x 7'7'' | ||
| Main Level | Laundry Room | 5'10'' x 7'7'' | ||
| Main Level | Kitchen | 12'0'' x 10'0'' | ||
| Main Level | Dining Room | 10'0'' x 10'0'' | ||
| Main Level | Great Room | 22'0'' x 12'0'' | ||
| Main Level | Foyer | 6'2'' x 12'9'' |
https://www.realtor.ca/real-estate/27618821/39-panabaker-drive-unit-1-ancaster

384 Millen Road
Stoney Creek, Ontario L8E 2P7

384 Millen Road
Stoney Creek, Ontario L8E 2P7








































