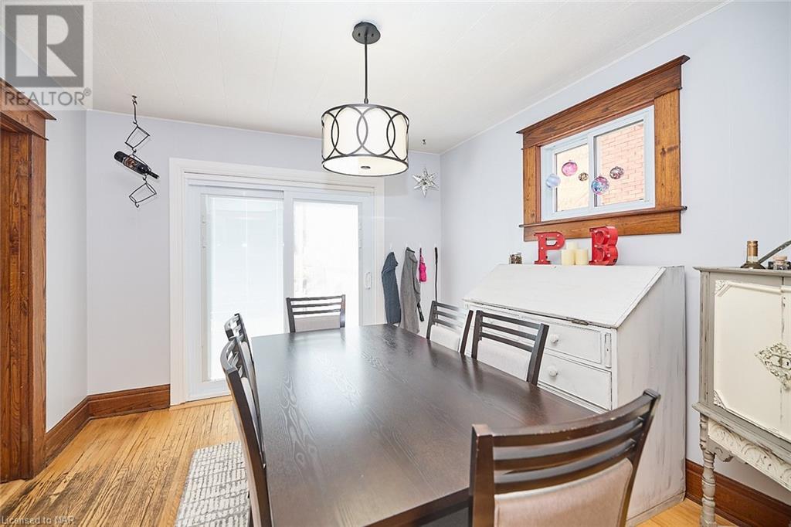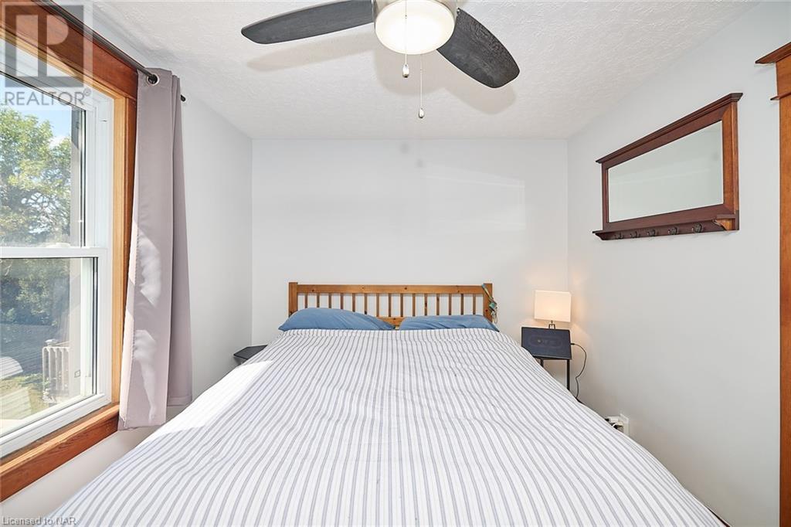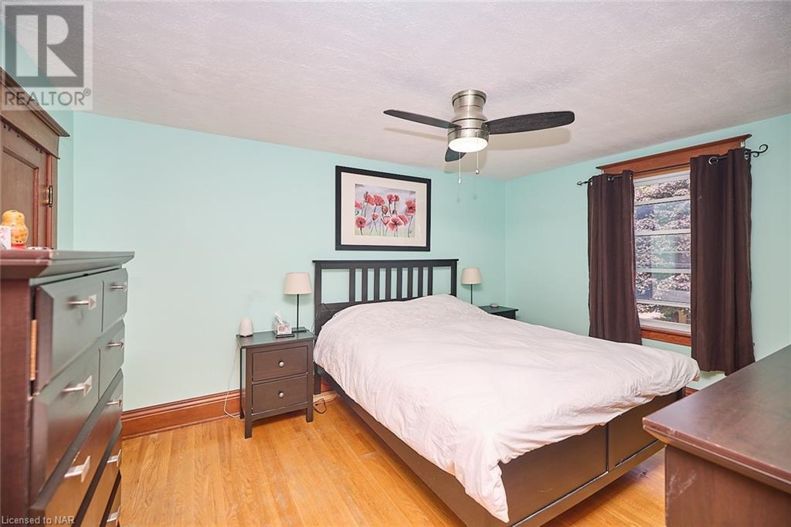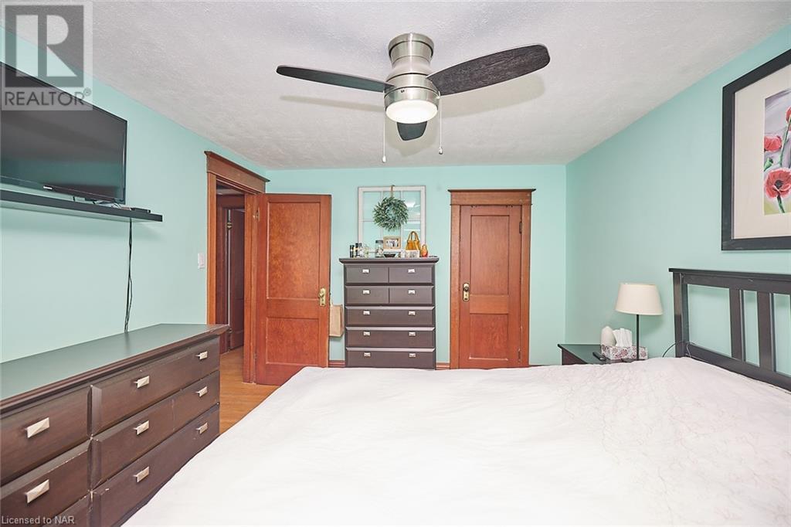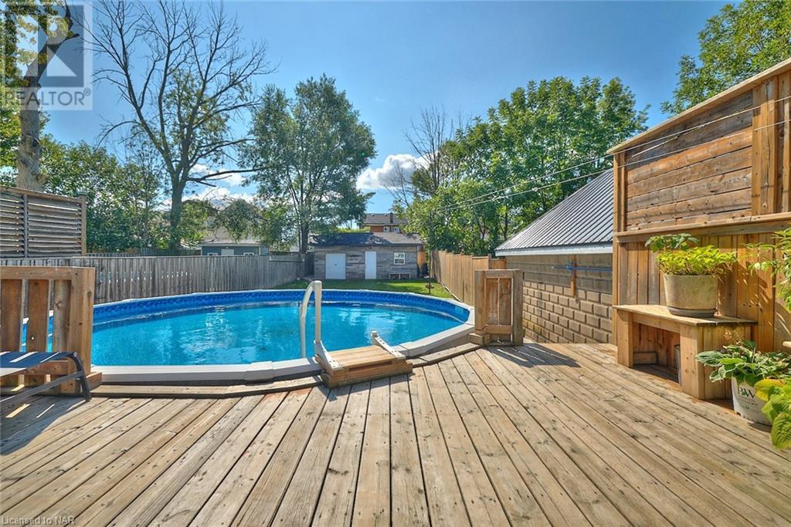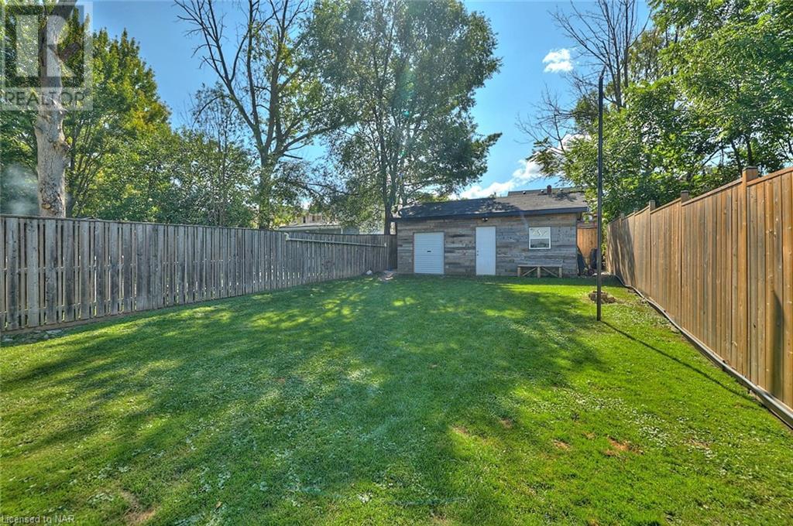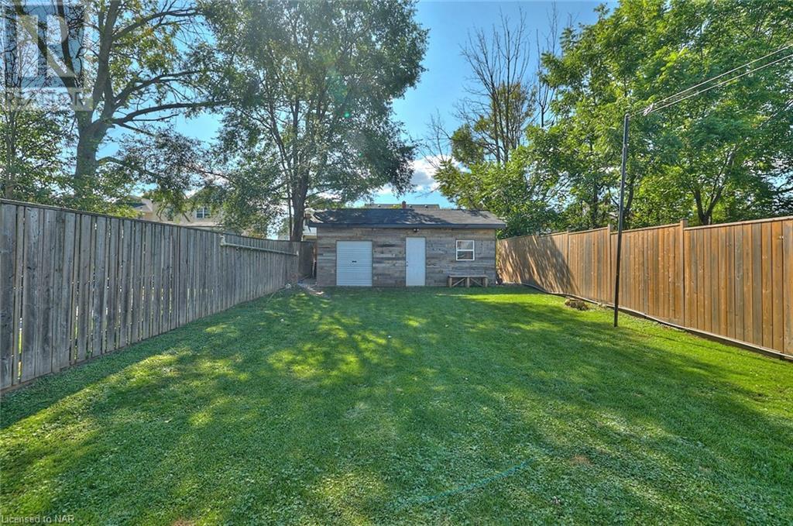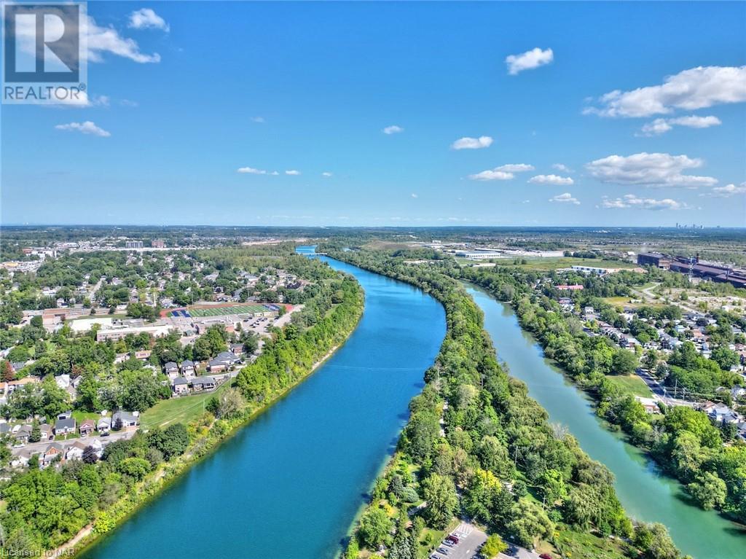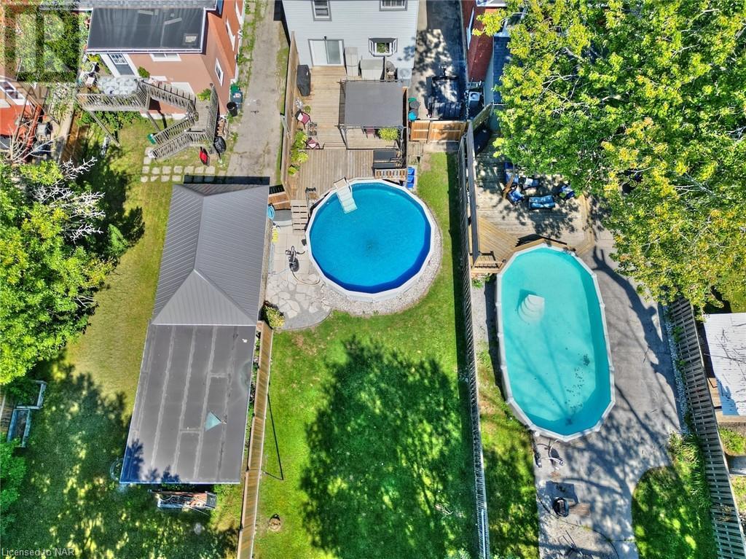39 Evan Street Welland, Ontario L3B 3V3
$519,999
Welcome to 39 Evan Street! This delightful 2-story home in a well-established neighborhood near the Welland Canal, is perfect for family living. Just steps from a school bus stop and a nearby playground, this home offers 3 spacious bedrooms and a 4-peice bathroom upstairs. The main floor features a cozy living room ,kitchen, and dining room with a sliding door that opens to a tiered back deck and an above- ground pool ideal for outdoor enjoyment. The side entrance leads to a dry basement with newly updated 3- piece bathroom (2024), offering extra living space or storage . With loads of recent updates including new siding, eavs and insulation and front walkway/stairs (2022) workshop with hydro perfect for any handyman(2022), freshly painted (2024), New front & Side door (2022), Newer furnace (2018), Owned Hot Water Tank (2024), Stainless steel appliances (2021). This home is move in ready, all you have to do is start packing! Enjoy the convenience of being close to downtown Welland while living on a quiet, family- friendly street. Dont miss your opportunity to call 39 Evan Street HOME! (id:57134)
Property Details
| MLS® Number | 40641354 |
| Property Type | Single Family |
| AmenitiesNearBy | Hospital, Park, Place Of Worship, Playground, Public Transit, Shopping |
| CommunityFeatures | School Bus |
| Features | Ravine, Paved Driveway |
| ParkingSpaceTotal | 3 |
| PoolType | Above Ground Pool |
| Structure | Workshop |
Building
| BathroomTotal | 2 |
| BedroomsAboveGround | 3 |
| BedroomsTotal | 3 |
| Appliances | Dishwasher, Dryer, Microwave, Refrigerator, Washer, Gas Stove(s), Hood Fan, Window Coverings |
| ArchitecturalStyle | 2 Level |
| BasementDevelopment | Unfinished |
| BasementType | Full (unfinished) |
| ConstructedDate | 1925 |
| ConstructionStyleAttachment | Detached |
| CoolingType | Central Air Conditioning |
| ExteriorFinish | Vinyl Siding |
| Fixture | Ceiling Fans |
| FoundationType | Poured Concrete |
| HeatingFuel | Natural Gas |
| HeatingType | Forced Air |
| StoriesTotal | 2 |
| SizeInterior | 1000 Sqft |
| Type | House |
| UtilityWater | Municipal Water |
Land
| AccessType | Road Access, Highway Access |
| Acreage | No |
| FenceType | Fence |
| LandAmenities | Hospital, Park, Place Of Worship, Playground, Public Transit, Shopping |
| Sewer | Municipal Sewage System |
| SizeDepth | 165 Ft |
| SizeFrontage | 33 Ft |
| SizeIrregular | 0.122 |
| SizeTotal | 0.122 Ac|under 1/2 Acre |
| SizeTotalText | 0.122 Ac|under 1/2 Acre |
| ZoningDescription | Rl2 |
Rooms
| Level | Type | Length | Width | Dimensions |
|---|---|---|---|---|
| Second Level | 4pc Bathroom | Measurements not available | ||
| Second Level | Primary Bedroom | 13'4'' x 10'3'' | ||
| Second Level | Bedroom | 9'4'' x 13'8'' | ||
| Second Level | Bedroom | 9'11'' x 7'1'' | ||
| Basement | 3pc Bathroom | Measurements not available | ||
| Main Level | Foyer | 9'10'' x 8'4'' | ||
| Main Level | Eat In Kitchen | 11'4'' x 9'9'' | ||
| Main Level | Dining Room | 11'5'' x 10'9'' | ||
| Main Level | Living Room | 12'3'' x 13'1'' |
https://www.realtor.ca/real-estate/27366601/39-evan-street-welland

1027 Pelham St,p.o.box 29
Fonthill, Ontario L0S 1E0
















