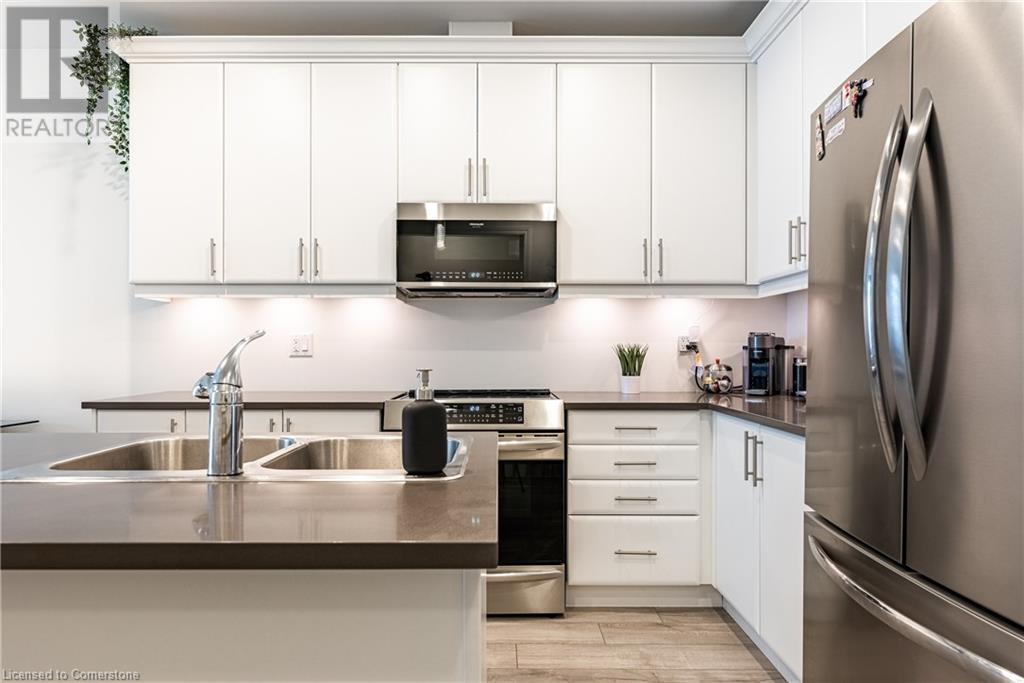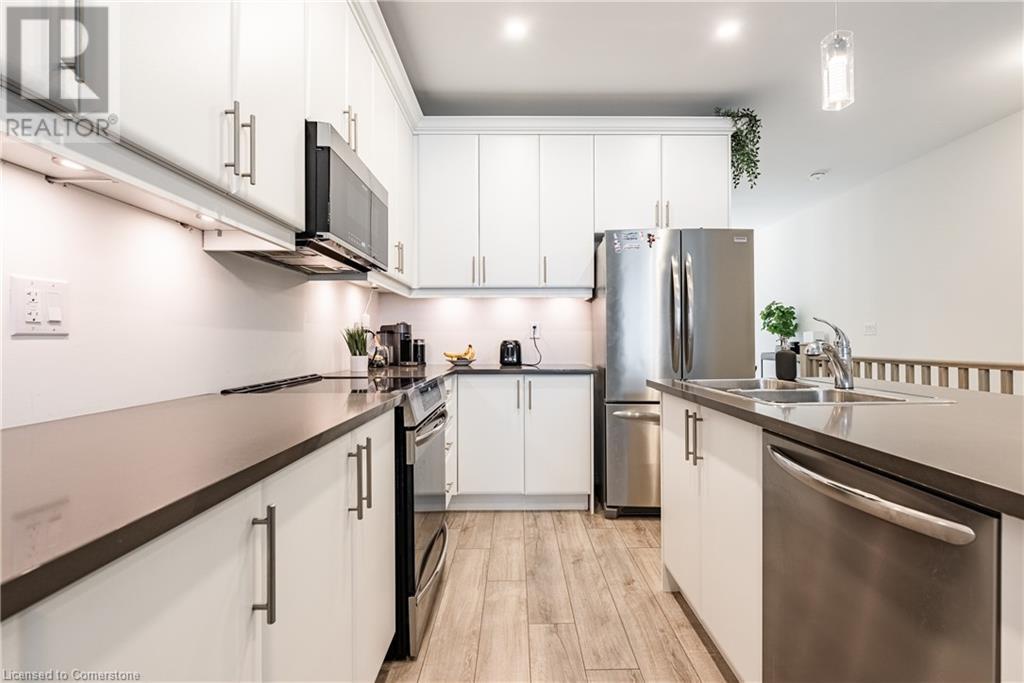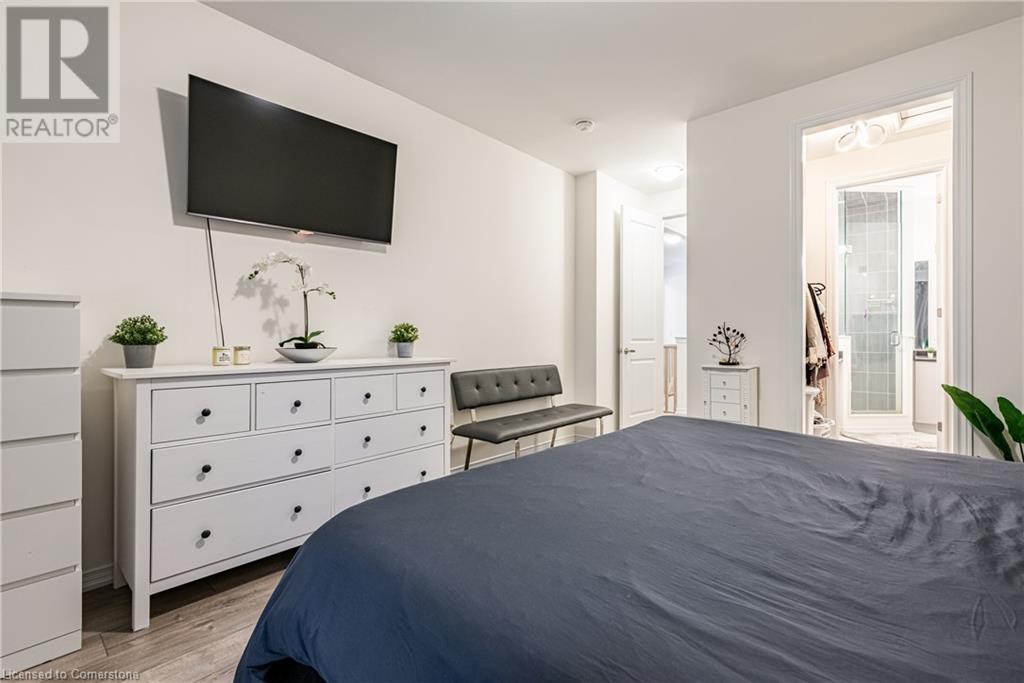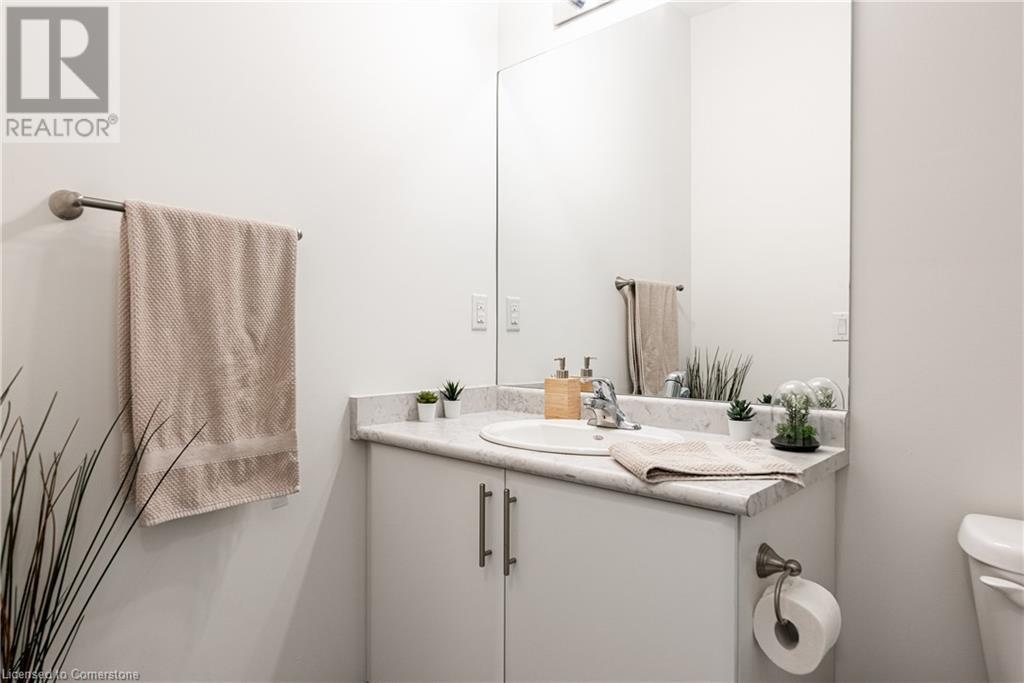39 Cosmopolitan Common St. Catharines, Ontario L2M 0A6
$655,000Maintenance, Insurance
$170 Monthly
Maintenance, Insurance
$170 MonthlyWelcome to 39 Cosmopolitan Common, St Catharines. this beautiful newly built bungalow townhome is perfect for downsizers, empty nesters or retirees. Enjoy the convenience of one-floor living. Upgraded flooring throughout the home featuring a white kitchen with quartz counters and upgraded SS appliances. Large family room with vaulted ceilings and gas fireplace. main floor primary bedroom with double closets and ensuite bathroom. 2nd main floor bedroom with 4 pc bath that can be used as bedroom or den. The basement is partially finished with a large rec area and roughed-in bathroom. upgrades include tile flooring, wide plank vinyl, upgraded doorway heights, upgraded doors trim and basement stairs. Don't miss your chance to call 39 Cosmopolitan Common home! (id:57134)
Property Details
| MLS® Number | XH4201870 |
| Property Type | Single Family |
| EquipmentType | Water Heater |
| Features | Southern Exposure, Paved Driveway |
| ParkingSpaceTotal | 2 |
| RentalEquipmentType | Water Heater |
Building
| BathroomTotal | 3 |
| BedroomsAboveGround | 2 |
| BedroomsTotal | 2 |
| ArchitecturalStyle | Bungalow |
| BasementDevelopment | Partially Finished |
| BasementType | Full (partially Finished) |
| ConstructedDate | 2020 |
| ConstructionStyleAttachment | Attached |
| ExteriorFinish | Brick, Vinyl Siding |
| FoundationType | Poured Concrete |
| HeatingFuel | Natural Gas |
| HeatingType | Forced Air |
| StoriesTotal | 1 |
| SizeInterior | 1165 Sqft |
| Type | Row / Townhouse |
| UtilityWater | Municipal Water |
Parking
| Attached Garage |
Land
| Acreage | No |
| Sewer | Municipal Sewage System |
| SizeDepth | 76 Ft |
| SizeFrontage | 28 Ft |
| SizeTotalText | Under 1/2 Acre |
| ZoningDescription | R3-81 |
Rooms
| Level | Type | Length | Width | Dimensions |
|---|---|---|---|---|
| Basement | Storage | Measurements not available | ||
| Basement | 4pc Bathroom | Measurements not available | ||
| Basement | Utility Room | Measurements not available | ||
| Basement | Recreation Room | 26'0'' x 21'7'' | ||
| Main Level | Bedroom | 11'0'' x 10'9'' | ||
| Main Level | 4pc Bathroom | Measurements not available | ||
| Main Level | 4pc Bathroom | Measurements not available | ||
| Main Level | Primary Bedroom | 13'7'' x 11'11'' | ||
| Main Level | Family Room | 18'10'' x 14'7'' | ||
| Main Level | Kitchen | 11'8'' x 11'0'' |
https://www.realtor.ca/real-estate/27427875/39-cosmopolitan-common-st-catharines

1 Markland Street
Hamilton, Ontario L8P 2J5

































