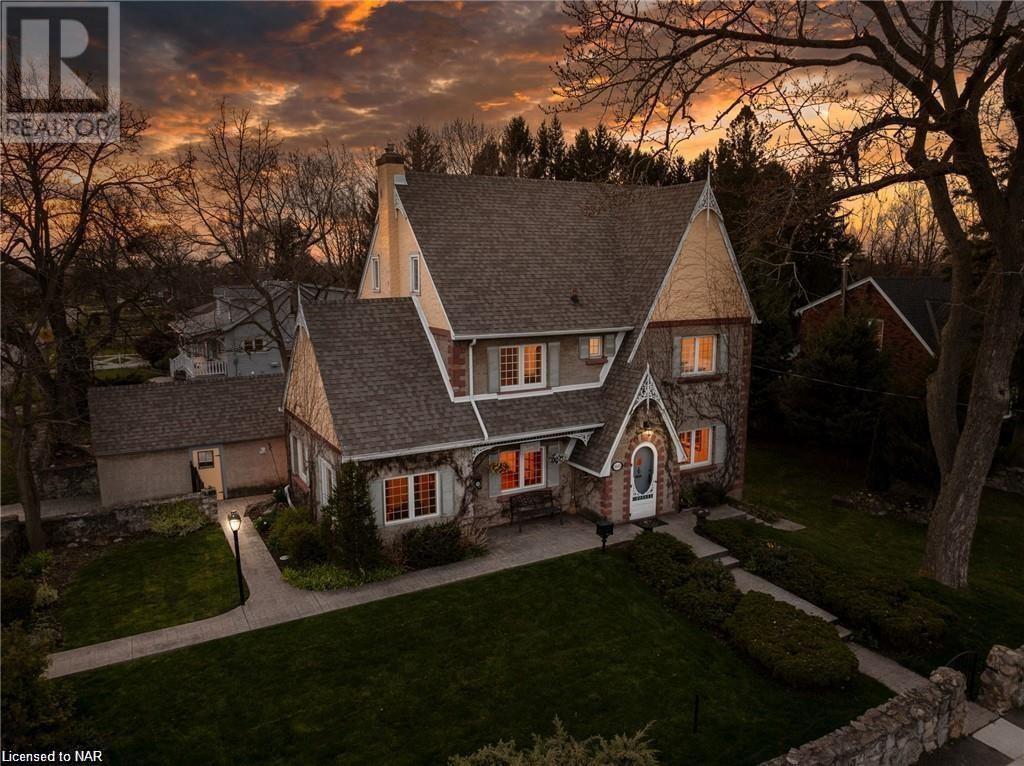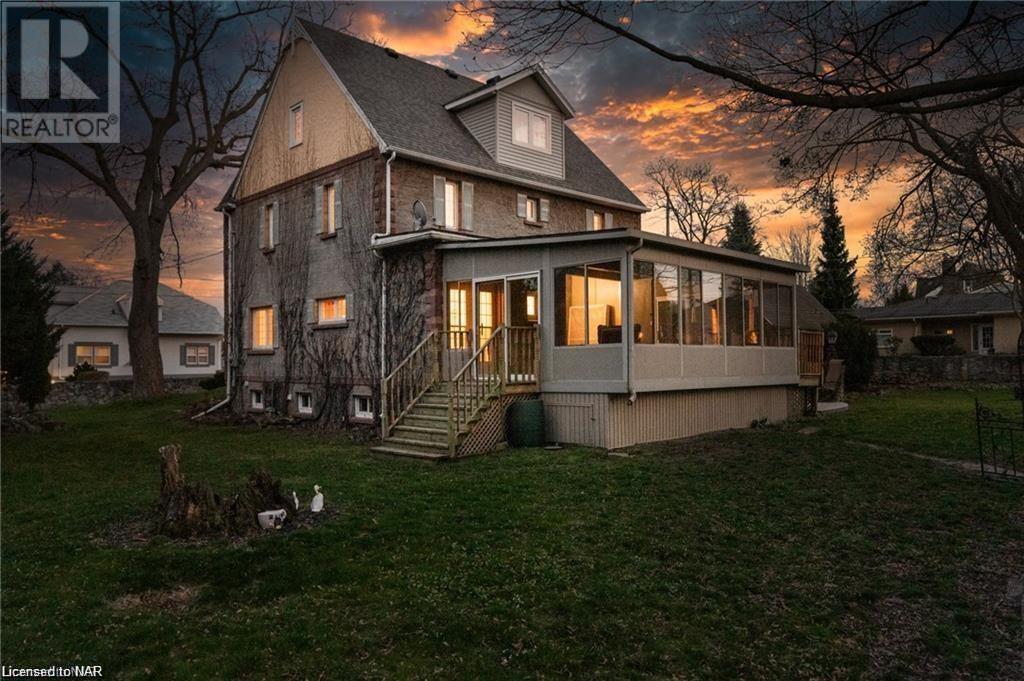4 Bedroom
2 Bathroom
2100 sqft
2 Level
Ductless
Hot Water Radiator Heat
Landscaped
$898,000
Welcome to 3855 St. James Avenue, a historic icon in Niagara Falls. This century home sits on a double lot, offering a mature treed oasis with a charming fountain. The unfinished walk-up attic provides potential for additional living space. The home boasts vintage charm with original plaster walls, solid wood trim, and a custom cherry wood kitchen. The main floor features a versatile library, while upstairs offers four spacious bedrooms. Built with enduring poured concrete, unique features include a built-in vault, three-season sunroom, gas fireplace, and artisan-crafted stone wall. Centrally located near the QEW, schools, and amenities. *Sellers are motivated; all reasonable offers will be considered.* (id:57134)
Property Details
|
MLS® Number
|
40638237 |
|
Property Type
|
Single Family |
|
AmenitiesNearBy
|
Hospital, Playground, Public Transit, Schools, Shopping |
|
CommunityFeatures
|
Quiet Area, School Bus |
|
EquipmentType
|
None |
|
ParkingSpaceTotal
|
3 |
|
RentalEquipmentType
|
None |
Building
|
BathroomTotal
|
2 |
|
BedroomsAboveGround
|
4 |
|
BedroomsTotal
|
4 |
|
Appliances
|
Dishwasher, Refrigerator, Stove, Washer |
|
ArchitecturalStyle
|
2 Level |
|
BasementDevelopment
|
Unfinished |
|
BasementType
|
Full (unfinished) |
|
ConstructionStyleAttachment
|
Detached |
|
CoolingType
|
Ductless |
|
ExteriorFinish
|
Concrete, Stone, Stucco |
|
FoundationType
|
Poured Concrete |
|
HalfBathTotal
|
1 |
|
HeatingFuel
|
Natural Gas |
|
HeatingType
|
Hot Water Radiator Heat |
|
StoriesTotal
|
2 |
|
SizeInterior
|
2100 Sqft |
|
Type
|
House |
|
UtilityWater
|
Municipal Water |
Parking
Land
|
AccessType
|
Highway Access, Highway Nearby |
|
Acreage
|
No |
|
LandAmenities
|
Hospital, Playground, Public Transit, Schools, Shopping |
|
LandscapeFeatures
|
Landscaped |
|
Sewer
|
Municipal Sewage System |
|
SizeDepth
|
125 Ft |
|
SizeFrontage
|
105 Ft |
|
SizeTotalText
|
Under 1/2 Acre |
|
ZoningDescription
|
R1d |
Rooms
| Level |
Type |
Length |
Width |
Dimensions |
|
Second Level |
Bedroom |
|
|
11'5'' x 11'5'' |
|
Second Level |
Bedroom |
|
|
11'4'' x 11'4'' |
|
Second Level |
3pc Bathroom |
|
|
Measurements not available |
|
Second Level |
Bedroom |
|
|
11'7'' x 11'2'' |
|
Second Level |
Bedroom |
|
|
11'6'' x 9'11'' |
|
Main Level |
Kitchen |
|
|
11'3'' x 8'4'' |
|
Main Level |
Sunroom |
|
|
20'4'' x 15'2'' |
|
Main Level |
Library |
|
|
18'6'' x 9'4'' |
|
Main Level |
2pc Bathroom |
|
|
Measurements not available |
|
Main Level |
Living Room |
|
|
24'2'' x 11'5'' |
|
Main Level |
Dining Room |
|
|
13'4'' x 10'10'' |
https://www.realtor.ca/real-estate/27354779/3855-st-james-avenue-niagara-falls





































