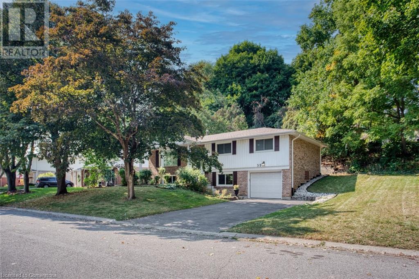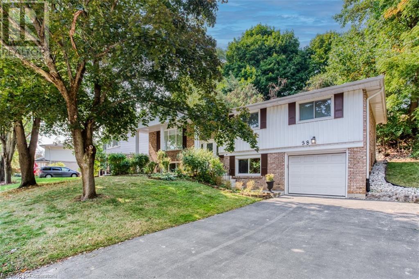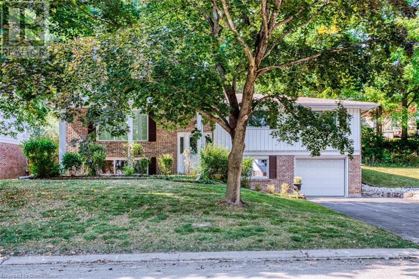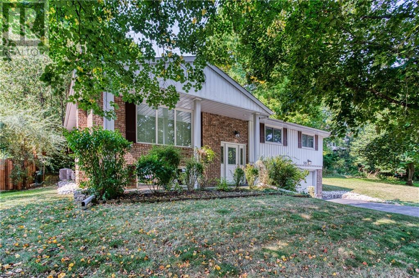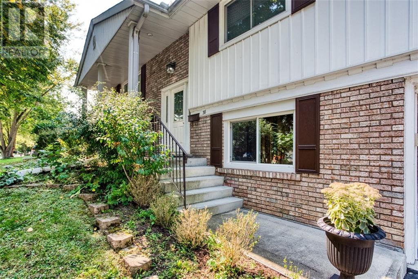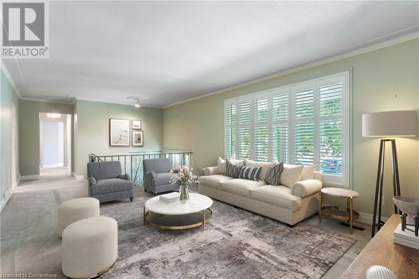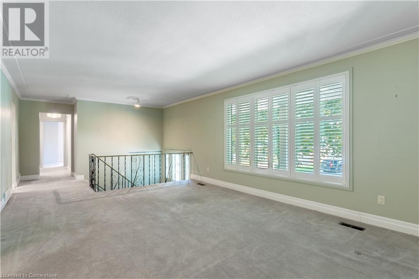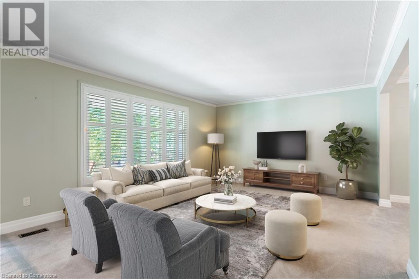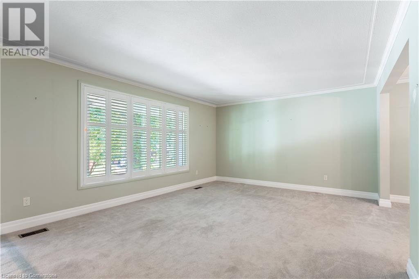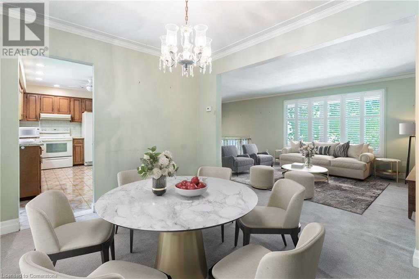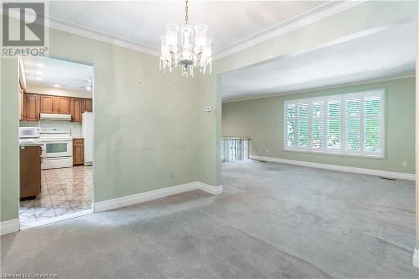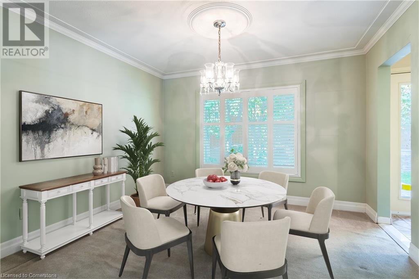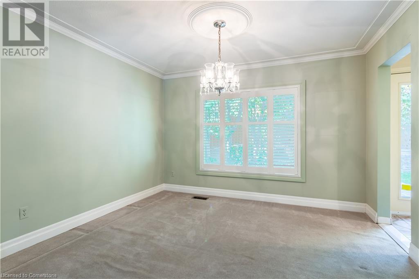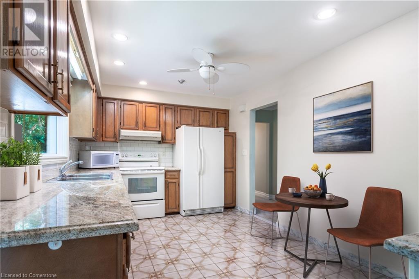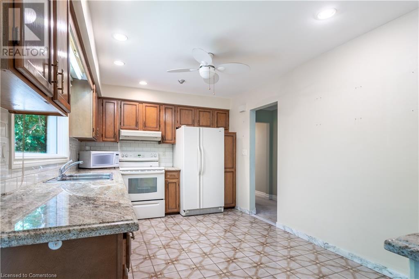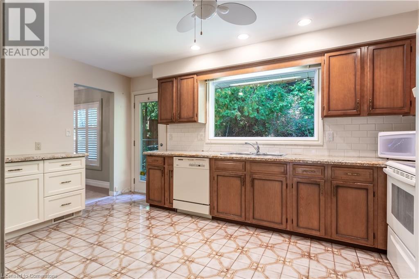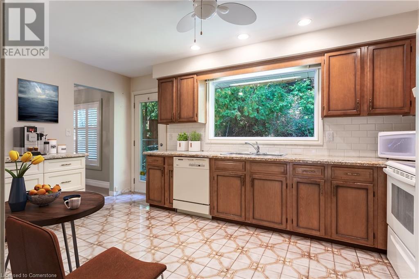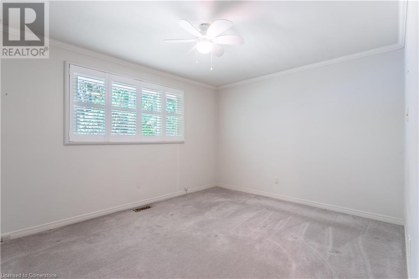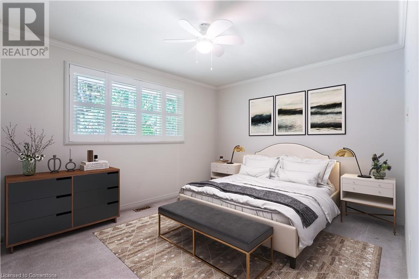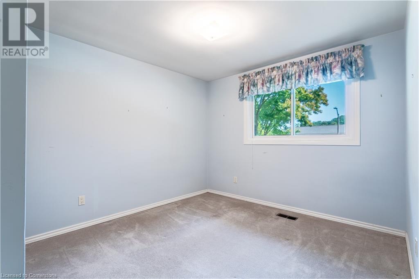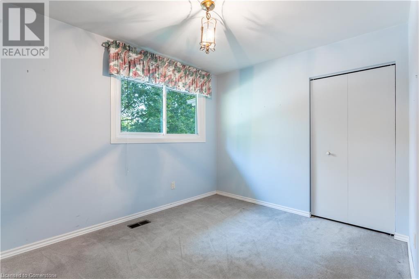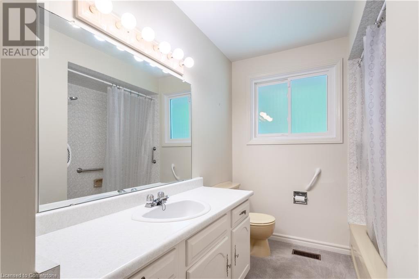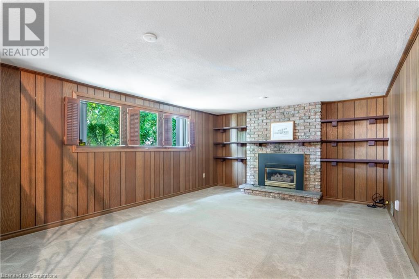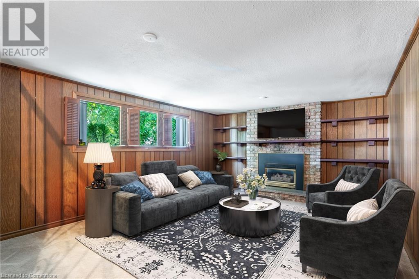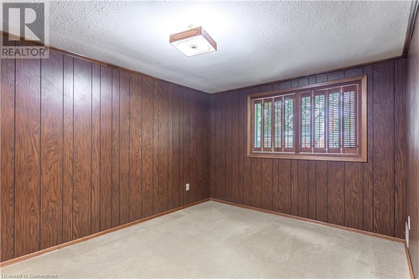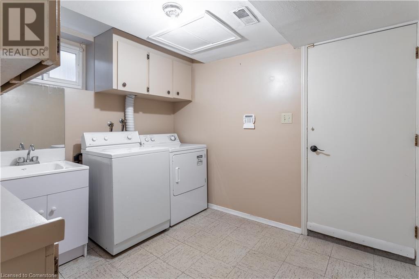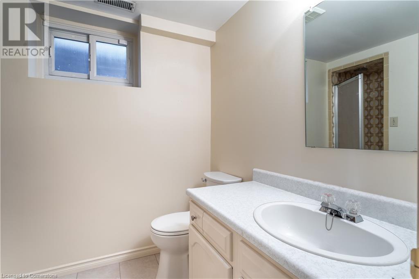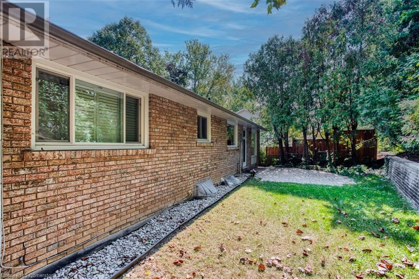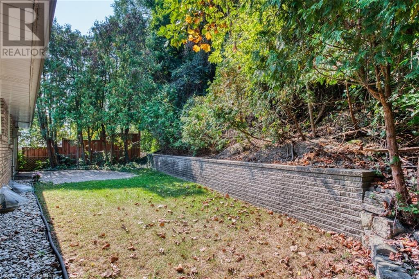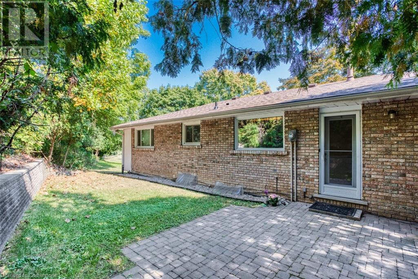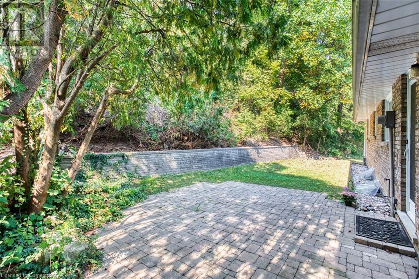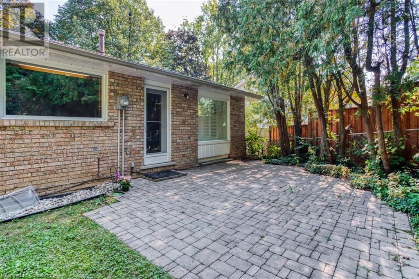4 Bedroom
2 Bathroom
Raised Bungalow
Central Air Conditioning
Forced Air
Landscaped
$1,180,000
This beautifully maintained raised ranch sits on an oversized lot in Dundas, desirable Pleasant Valley neighbourhood. The main floor boasts a spacious, bright living room with California shutters, opening to a dining room that features a south-facing picture window. The eat-in kitchen is equipped with ample cabinetry, granite countertops, and ceramic tile flooring. Crown moulding enhances the living room, dining room, and principal bedroom, which also has double closets and California shutters. Oak flooring lies beneath the carpeting throughout the main floor. In addition to the principal bedroom, the main floor includes two more bedrooms and a 4-piece bathroom. The lower level offers a large recreation room with a gas fireplace, a fourth bedroom/office, a 3-piece bathroom, a utility room, and a laundry/mudroom with direct access to the garage. The tranquil, private backyard features a patio, perfect for entertaining or relaxing. This unique property offers 128 feet of frontage and only one neighbouring property on one side. Recent updates include new windows, a roof (2023), furnace and AC (2019). A wonderful place to call home, this property is ready for you to make it your own. (id:57134)
Property Details
|
MLS® Number
|
XH4206840 |
|
Property Type
|
Single Family |
|
AmenitiesNearBy
|
Park, Place Of Worship, Public Transit, Schools |
|
CommunityFeatures
|
Quiet Area |
|
EquipmentType
|
Water Heater |
|
Features
|
Southern Exposure, Conservation/green Belt, Automatic Garage Door Opener |
|
ParkingSpaceTotal
|
3 |
|
RentalEquipmentType
|
Water Heater |
Building
|
BathroomTotal
|
2 |
|
BedroomsAboveGround
|
3 |
|
BedroomsBelowGround
|
1 |
|
BedroomsTotal
|
4 |
|
Appliances
|
Dishwasher, Dryer, Freezer, Microwave, Refrigerator, Stove, Washer, Hood Fan, Window Coverings, Garage Door Opener |
|
ArchitecturalStyle
|
Raised Bungalow |
|
BasementDevelopment
|
Finished |
|
BasementType
|
Full (finished) |
|
ConstructionStyleAttachment
|
Detached |
|
CoolingType
|
Central Air Conditioning |
|
ExteriorFinish
|
Aluminum Siding, Brick |
|
Fixture
|
Ceiling Fans |
|
HeatingFuel
|
Natural Gas |
|
HeatingType
|
Forced Air |
|
StoriesTotal
|
1 |
|
Type
|
House |
|
UtilityWater
|
Municipal Water |
Parking
Land
|
AccessType
|
Road Access |
|
Acreage
|
No |
|
LandAmenities
|
Park, Place Of Worship, Public Transit, Schools |
|
LandscapeFeatures
|
Landscaped |
|
Sewer
|
Municipal Sewage System |
|
SizeDepth
|
99 Ft |
|
SizeFrontage
|
128 Ft |
|
SizeTotalText
|
1/2 - 1.99 Acres |
|
ZoningDescription
|
R-1 |
Rooms
| Level |
Type |
Length |
Width |
Dimensions |
|
Lower Level |
Utility Room |
|
|
20'7'' x 10'1'' |
|
Lower Level |
Laundry Room |
|
|
8'9'' x 9'6'' |
|
Lower Level |
3pc Bathroom |
|
|
9'7'' x 5'10'' |
|
Lower Level |
Bedroom |
|
|
11'0'' x 12'10'' |
|
Lower Level |
Recreation Room |
|
|
24'2'' x 12'10'' |
|
Main Level |
4pc Bathroom |
|
|
11'1'' x 7' |
|
Main Level |
Bedroom |
|
|
11'4'' x 9'1'' |
|
Main Level |
Bedroom |
|
|
10'4'' x 12'7'' |
|
Main Level |
Primary Bedroom |
|
|
13'8'' x 11'1'' |
|
Main Level |
Eat In Kitchen |
|
|
15'9'' x 9'8'' |
|
Main Level |
Dining Room |
|
|
11'6'' x 9'7'' |
|
Main Level |
Living Room |
|
|
24'2'' x 12'10'' |
https://www.realtor.ca/real-estate/27434922/38-robinhood-drive-dundas


