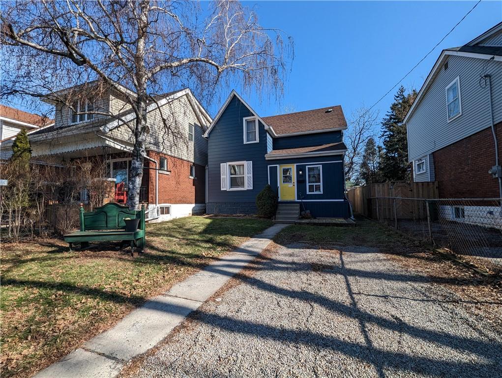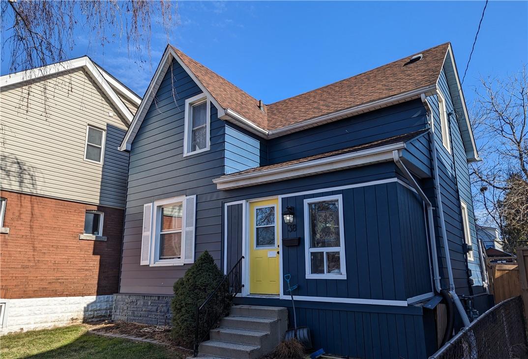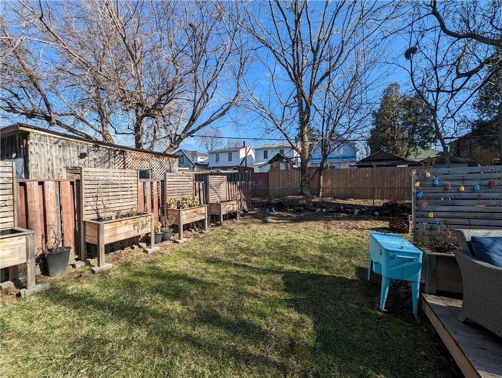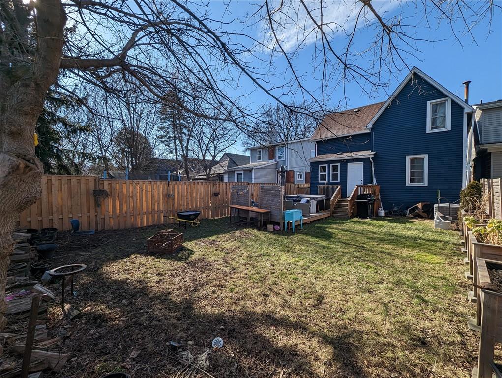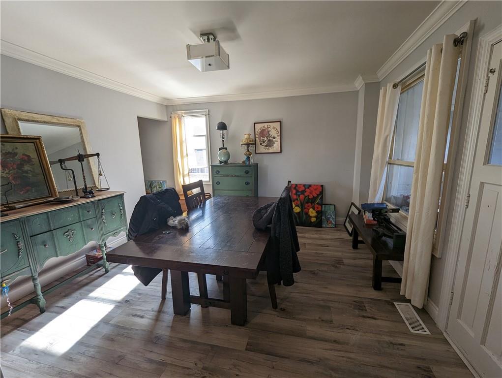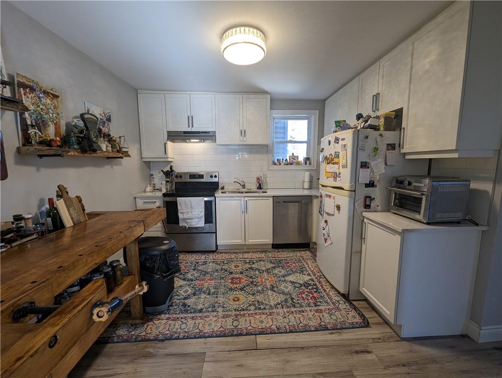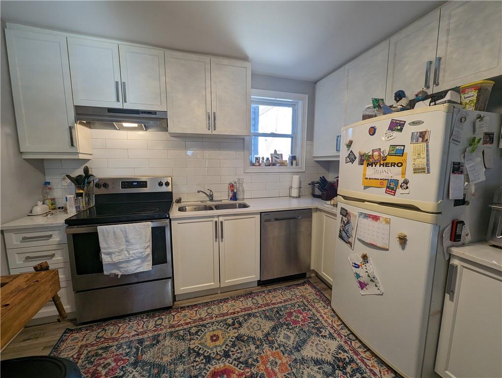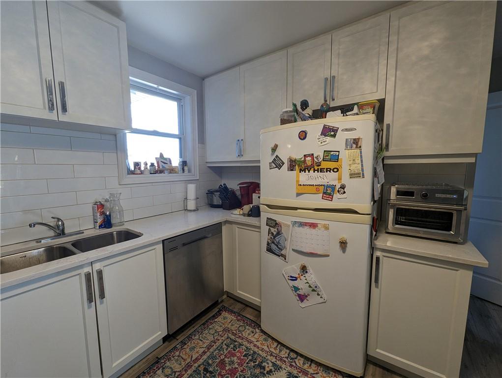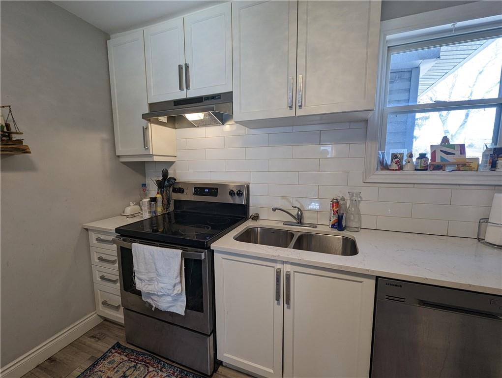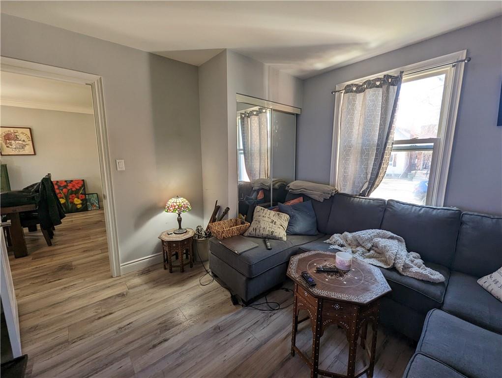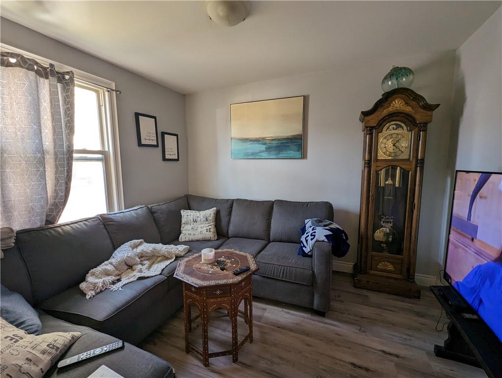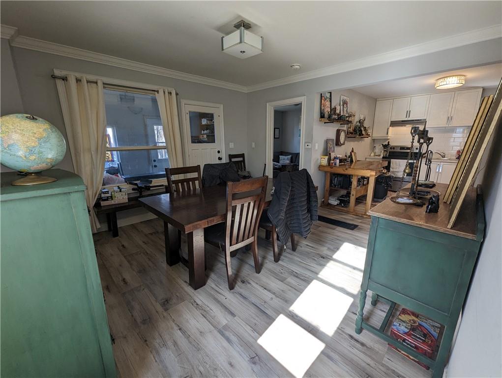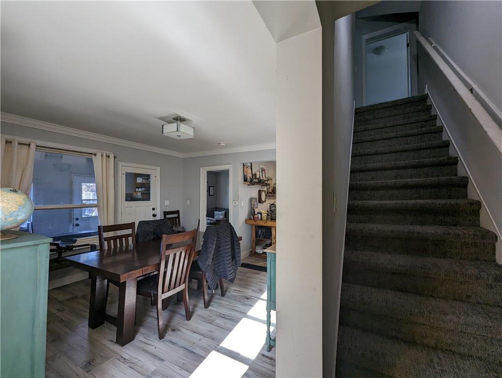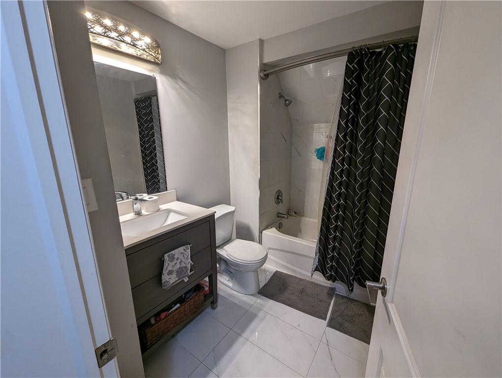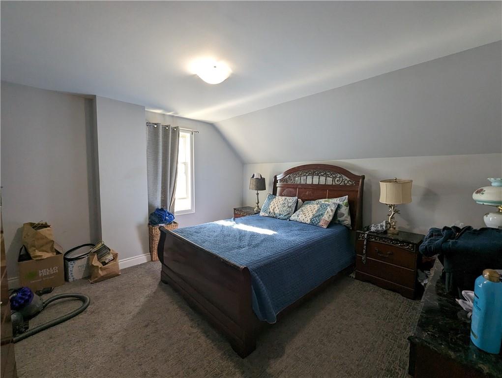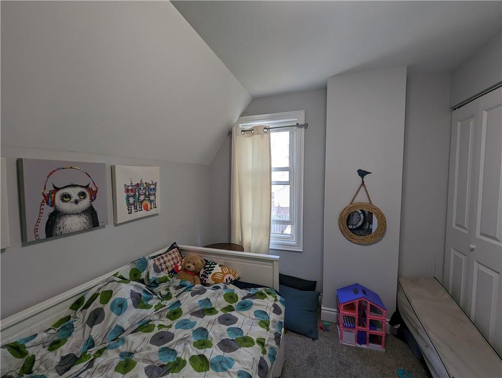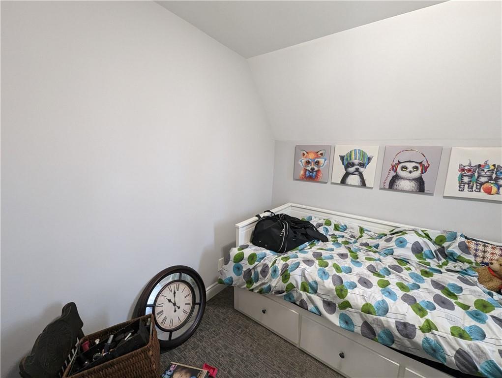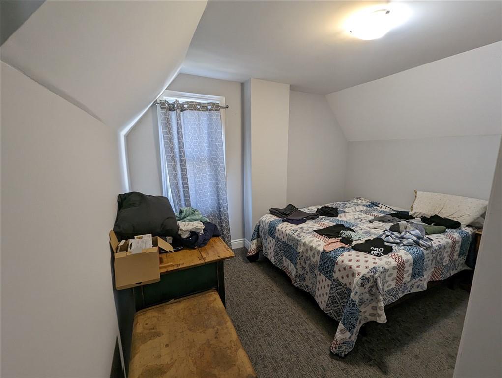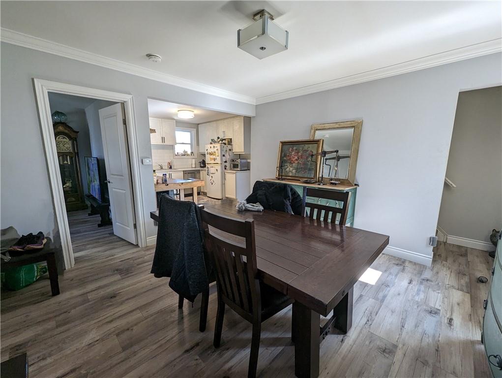38 Park Row N Hamilton, Ontario L8H 4E4
4 Bedroom
2 Bathroom
1222 sqft
2 Level
Central Air Conditioning
Forced Air
$599,850
Welcome to 38 Park Row N! This fantastic home is situated on a 100 ft deep lot, and boasts 4 generously sized above grade bedrooms. Enjoy a convenient private double wide driveway, with a backyard that's perfect for at home vacation or hosting friends and family. Handy main floor bedroom plus Numerous updates throughout, and a fantastic appliance package including Fridge, Stove, Dishwasher, Washer & Dryer. The basement provides great storage and laundry access. Close to parks, Schools, Shopping, Bus Route, and coming LRT line. Plenty of storage, appliance package. Don’t Miss out, Book your appointment today! (id:29285)
Property Details
| MLS® Number | H4183594 |
| Property Type | Single Family |
| Amenities Near By | Hospital, Public Transit, Recreation, Schools |
| Community Features | Community Centre |
| Equipment Type | Water Heater |
| Features | Park Setting, Treed, Wooded Area, Park/reserve, Crushed Stone Driveway |
| Parking Space Total | 2 |
| Rental Equipment Type | Water Heater |
Building
| Bathroom Total | 2 |
| Bedrooms Above Ground | 4 |
| Bedrooms Total | 4 |
| Appliances | Dishwasher, Dryer, Refrigerator, Stove, Washer & Dryer |
| Architectural Style | 2 Level |
| Basement Development | Unfinished |
| Basement Type | Partial (unfinished) |
| Construction Style Attachment | Detached |
| Cooling Type | Central Air Conditioning |
| Exterior Finish | Aluminum Siding |
| Foundation Type | Stone |
| Half Bath Total | 1 |
| Heating Fuel | Natural Gas |
| Heating Type | Forced Air |
| Stories Total | 2 |
| Size Exterior | 1222 Sqft |
| Size Interior | 1222 Sqft |
| Type | House |
| Utility Water | Municipal Water |
Parking
| Gravel | |
| No Garage |
Land
| Acreage | No |
| Land Amenities | Hospital, Public Transit, Recreation, Schools |
| Sewer | Municipal Sewage System |
| Size Depth | 100 Ft |
| Size Frontage | 33 Ft |
| Size Irregular | 33.07 X 100.19 |
| Size Total Text | 33.07 X 100.19|under 1/2 Acre |
| Soil Type | Clay, Loam |
Rooms
| Level | Type | Length | Width | Dimensions |
|---|---|---|---|---|
| Second Level | Bedroom | 10' '' x 6' '' | ||
| Second Level | 4pc Bathroom | ' '' x ' '' | ||
| Second Level | Primary Bedroom | 12' 10'' x 12' 11'' | ||
| Second Level | Bedroom | 10' '' x 8' '' | ||
| Basement | Utility Room | ' '' x ' '' | ||
| Basement | Laundry Room | ' '' x ' '' | ||
| Ground Level | Other | 9' 9'' x 5' '' | ||
| Ground Level | 2pc Bathroom | ' '' x ' '' | ||
| Ground Level | Kitchen | 11' 7'' x 11' 4'' | ||
| Ground Level | Dining Room | 13' 3'' x 12' 9'' | ||
| Ground Level | Primary Bedroom | 11' 7'' x 10' 11'' |
https://www.realtor.ca/real-estate/26432161/38-park-row-n-hamilton

Royal LePage State Realty
115 #8 Highway
Stoney Creek, Ontario L8G 1C1
115 #8 Highway
Stoney Creek, Ontario L8G 1C1

