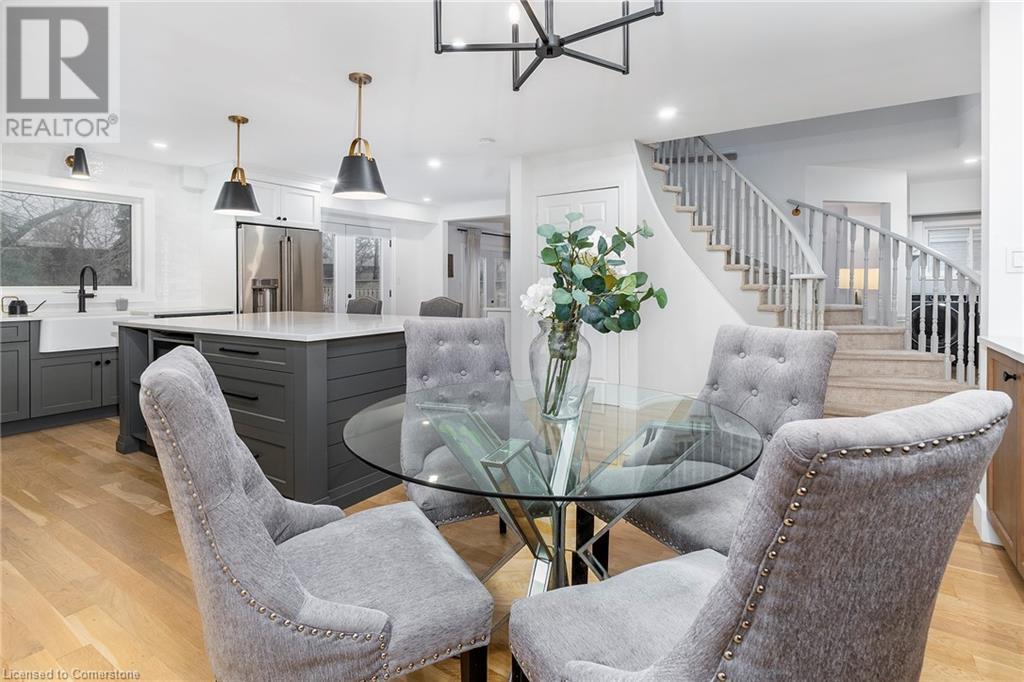5 Bedroom
4 Bathroom
2,531 ft2
2 Level
Central Air Conditioning
Forced Air
$1,299,900
Well maintained and beautifully updated 4+1 Bed, 4 bath 2 stry home in sought after 10+ Ancaster neighbourhood. The main floor offers beautifully refinished hardwood flooring, plenty of windows letting in lots of natural light and an open concept making it idea for entertaining family & friends. The spacious sunken Liv. Rm. offers a gas FP and rear French door walk out. The Lg Eat-in Kitch with French door walk-out is sure to impress with it’s modern updates including a lg island w/ample seating, quartz counters, plenty of cabinets including pantry/serving area and built-ins as well as high end S/S appliances. There is also the convenience of an office, laundry & a two pce powder room. The upper level offers 4 great sized beds and 2 baths. The lg Master retreat offers a large W/I closet and you will think you are at the spa in the amazing bath w/separate shower with so many jets, a soaker tub and double sinks. The lower level offers even more space including Rec. Rm., Bedrm/Gym, 3 pce bath and plenty of storage. The very large private fully fenced back yard offers large inter-lock flagstone patio and still plenty of room for the kids to play. This home offers so many updates, fantastic area close to all amenities this is the ONE!! (id:57134)
Property Details
|
MLS® Number
|
40685073 |
|
Property Type
|
Single Family |
|
Amenities Near By
|
Park, Place Of Worship, Public Transit, Schools |
|
Community Features
|
Quiet Area |
|
Equipment Type
|
Water Heater |
|
Features
|
Southern Exposure, Sump Pump |
|
Parking Space Total
|
6 |
|
Rental Equipment Type
|
Water Heater |
Building
|
Bathroom Total
|
4 |
|
Bedrooms Above Ground
|
4 |
|
Bedrooms Below Ground
|
1 |
|
Bedrooms Total
|
5 |
|
Appliances
|
Central Vacuum - Roughed In, Dryer, Refrigerator, Washer |
|
Architectural Style
|
2 Level |
|
Basement Development
|
Finished |
|
Basement Type
|
Full (finished) |
|
Constructed Date
|
1988 |
|
Construction Style Attachment
|
Detached |
|
Cooling Type
|
Central Air Conditioning |
|
Exterior Finish
|
Aluminum Siding, Brick |
|
Foundation Type
|
Poured Concrete |
|
Half Bath Total
|
1 |
|
Heating Fuel
|
Natural Gas |
|
Heating Type
|
Forced Air |
|
Stories Total
|
2 |
|
Size Interior
|
2,531 Ft2 |
|
Type
|
House |
|
Utility Water
|
Municipal Water |
Parking
Land
|
Acreage
|
No |
|
Land Amenities
|
Park, Place Of Worship, Public Transit, Schools |
|
Sewer
|
Municipal Sewage System |
|
Size Depth
|
146 Ft |
|
Size Frontage
|
50 Ft |
|
Size Total Text
|
Under 1/2 Acre |
|
Zoning Description
|
R1 |
Rooms
| Level |
Type |
Length |
Width |
Dimensions |
|
Second Level |
4pc Bathroom |
|
|
6'9'' x 9'2'' |
|
Second Level |
5pc Bathroom |
|
|
10'7'' x 12'1'' |
|
Second Level |
Bedroom |
|
|
12'10'' x 12'1'' |
|
Second Level |
Bedroom |
|
|
12'10'' x 12'0'' |
|
Second Level |
Bedroom |
|
|
12'9'' x 12'4'' |
|
Second Level |
Primary Bedroom |
|
|
13'9'' x 21'10'' |
|
Basement |
Storage |
|
|
2'11'' x 3'1'' |
|
Basement |
Utility Room |
|
|
20'3'' x 13'2'' |
|
Basement |
3pc Bathroom |
|
|
6'6'' x 7'9'' |
|
Basement |
Bedroom |
|
|
12'7'' x 12'11'' |
|
Basement |
Recreation Room |
|
|
25'1'' x 20'9'' |
|
Main Level |
2pc Bathroom |
|
|
5'6'' x 3'10'' |
|
Main Level |
Laundry Room |
|
|
5'7'' x 7'4'' |
|
Main Level |
Office |
|
|
10'10'' x 16'4'' |
|
Main Level |
Eat In Kitchen |
|
|
21'1'' x 9'11'' |
|
Main Level |
Living Room |
|
|
11'11'' x 20'1'' |
https://www.realtor.ca/real-estate/27734354/379-devonshire-terrace-ancaster






































