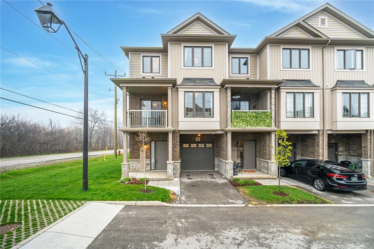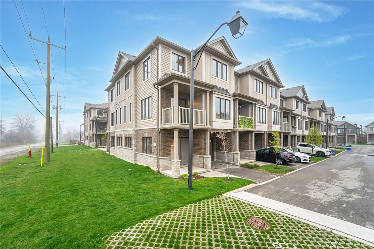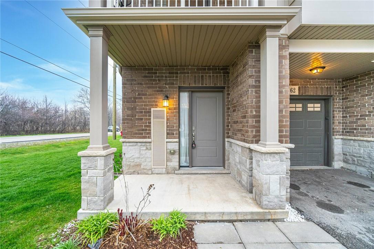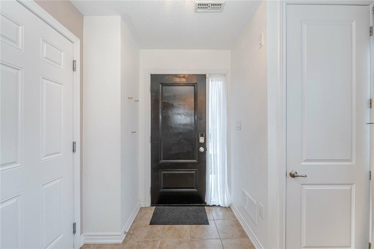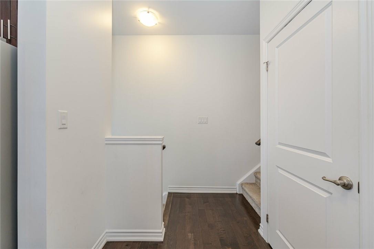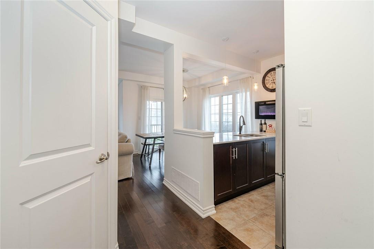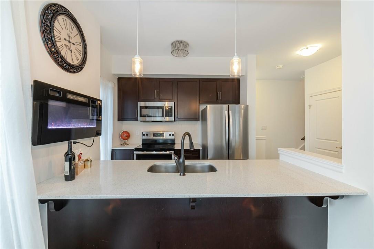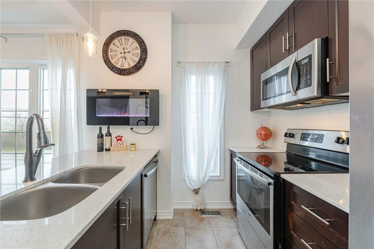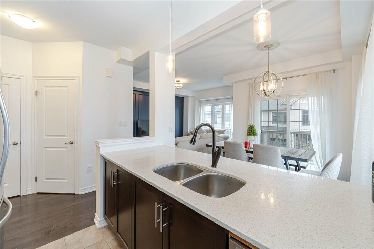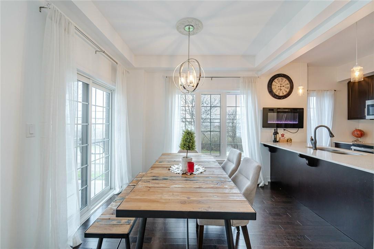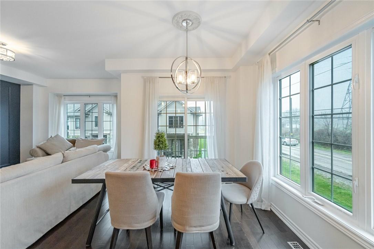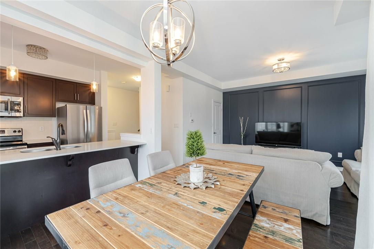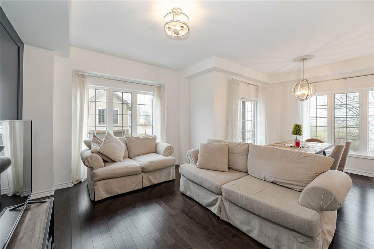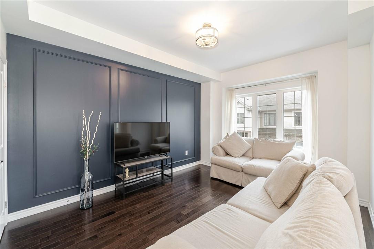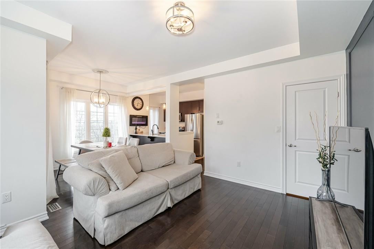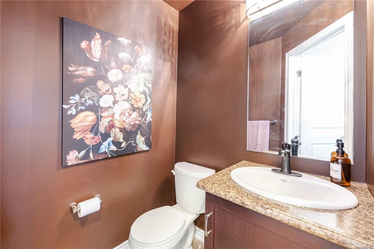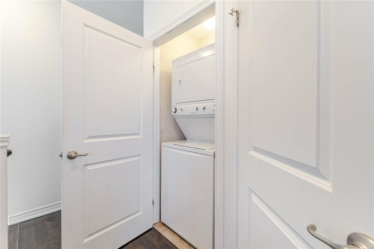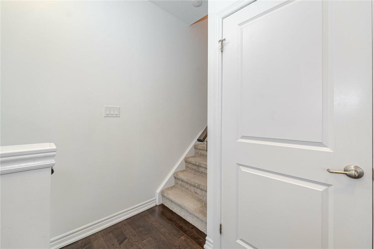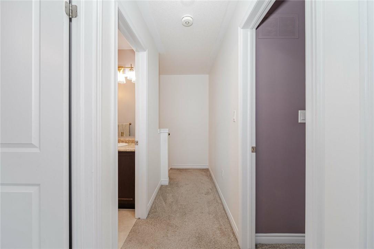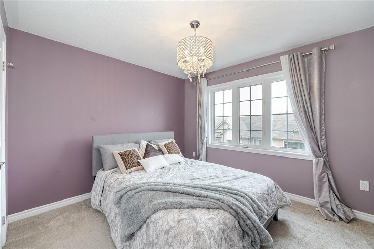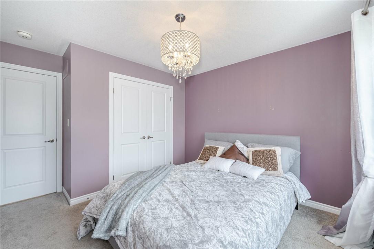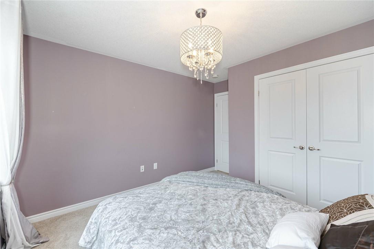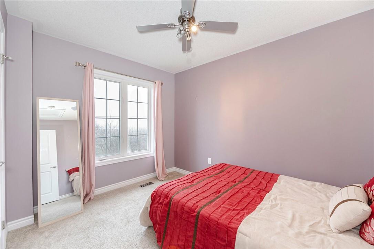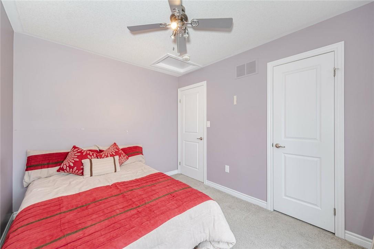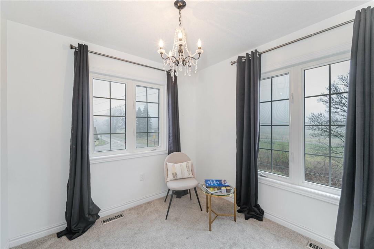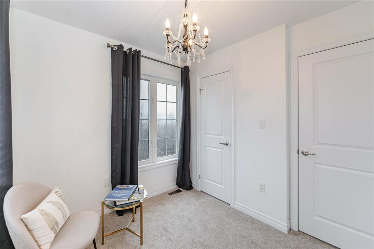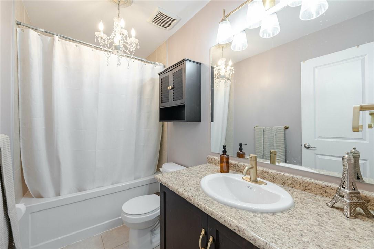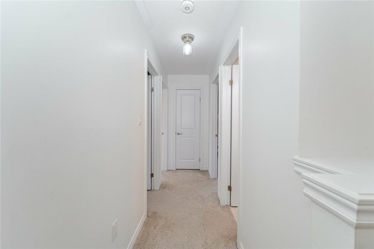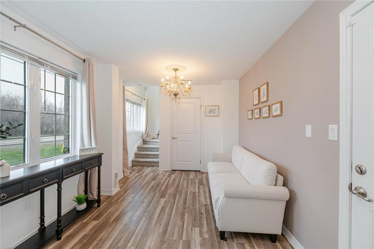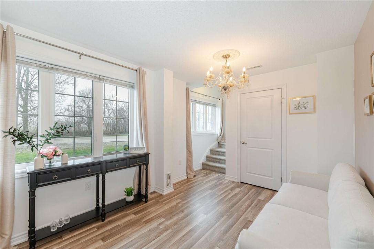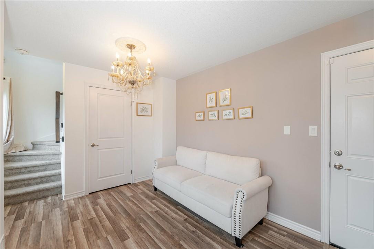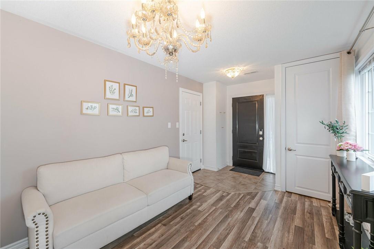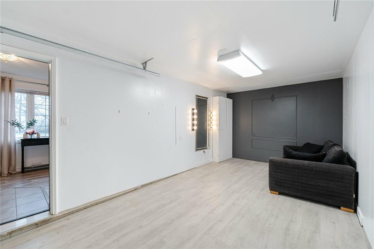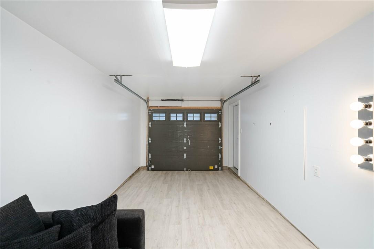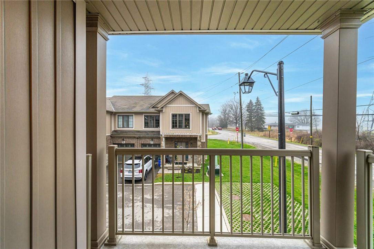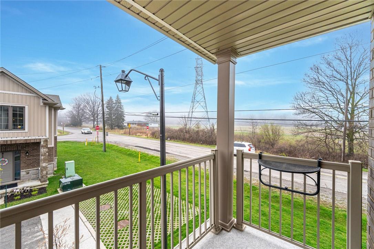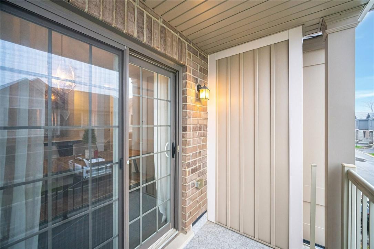377 Glancaster Road, Unit #62 Glanbrook, Ontario L9G 0G4
$599,900Maintenance,
$304.04 Monthly
Maintenance,
$304.04 MonthlyAbsolutely Stunning Premium End unit 3 Bedrooms townhome in Most desirable location in Ancaster. Feels like a semi detached With tons of natural lighting, and Amazing sunset views. This Beautifully Updated Homeis 1345 square feet and features a beautiful kitchen w/ granite countertops stainless steel appliances, hardwood floors, and sliding door to spacious outdoor balcony. Open concept living area features a breakfast bar, 2 pc bath and laundry. Bedroom level features 3 Spacious bedrooms with large closets . Versatile main floor features den/office & a garage with laminate flooring and insulation converted into a comfortable workshop/gym. May still be used as garage. Lots of large windows, 9 foot ceilings, upgraded elegant light fixtures & custom window treatments throughout. Fantastic location in a highly-sought after neighbourhood in close proximity to local amenities, parks, schools & easy highway access. (id:57134)
Property Details
| MLS® Number | H4193480 |
| Property Type | Single Family |
| Amenities Near By | Public Transit, Schools |
| Equipment Type | Water Heater |
| Features | Paved Driveway |
| Parking Space Total | 2 |
| Rental Equipment Type | Water Heater |
Building
| Bathroom Total | 2 |
| Bedrooms Above Ground | 3 |
| Bedrooms Total | 3 |
| Appliances | Dishwasher, Dryer, Refrigerator, Stove, Washer |
| Architectural Style | 3 Level |
| Basement Type | None |
| Construction Style Attachment | Attached |
| Cooling Type | Central Air Conditioning |
| Exterior Finish | Aluminum Siding, Brick, Stone |
| Foundation Type | Poured Concrete |
| Half Bath Total | 1 |
| Heating Fuel | Natural Gas |
| Heating Type | Forced Air |
| Stories Total | 3 |
| Size Exterior | 1345 Sqft |
| Size Interior | 1345 Sqft |
| Type | Row / Townhouse |
| Utility Water | Municipal Water |
Parking
| Attached Garage |
Land
| Acreage | No |
| Land Amenities | Public Transit, Schools |
| Sewer | Municipal Sewage System |
| Size Irregular | 0 X 0 |
| Size Total Text | 0 X 0|under 1/2 Acre |
Rooms
| Level | Type | Length | Width | Dimensions |
|---|---|---|---|---|
| Second Level | 2pc Bathroom | 4' 7'' x 4' 8'' | ||
| Second Level | Kitchen | 9' 4'' x 8' 5'' | ||
| Second Level | Great Room | 12' 0'' x 14' 7'' | ||
| Second Level | Dining Room | 9' 8'' x 8' 2'' | ||
| Third Level | 4pc Bathroom | 8' 8'' x 4' 9'' | ||
| Third Level | Bedroom | 8' 8'' x 8' 8'' | ||
| Third Level | Bedroom | 11' 1'' x 9' 0'' | ||
| Third Level | Primary Bedroom | 12' 6'' x 11' 1'' | ||
| Ground Level | Sitting Room | 15' 9'' x 10' 2'' |
https://www.realtor.ca/real-estate/26874804/377-glancaster-road-unit-62-glanbrook
4145 Fairview Street Unit C Unit C
Burlington, Ontario L7L 2A4

