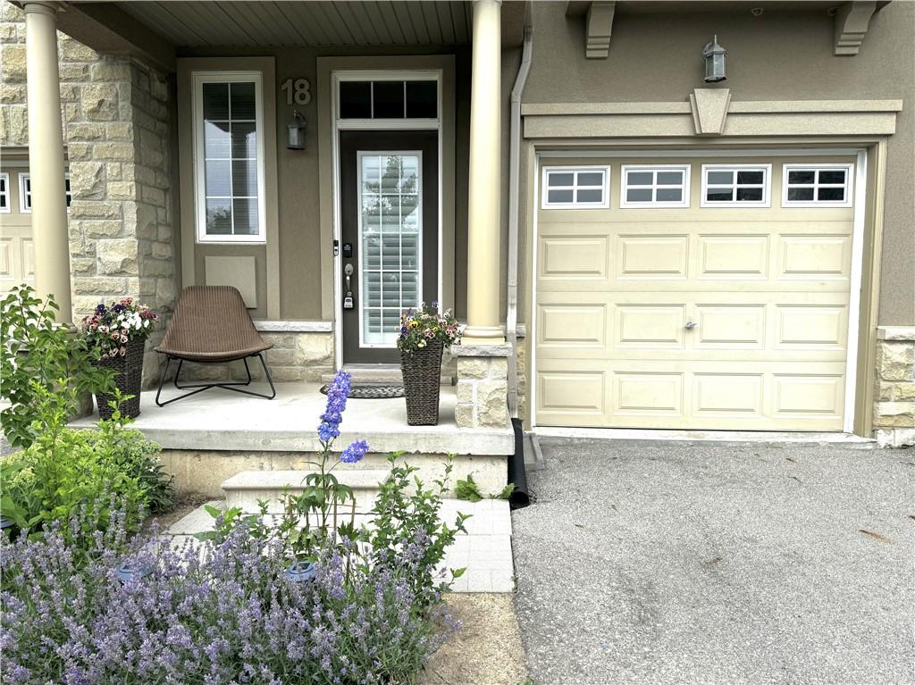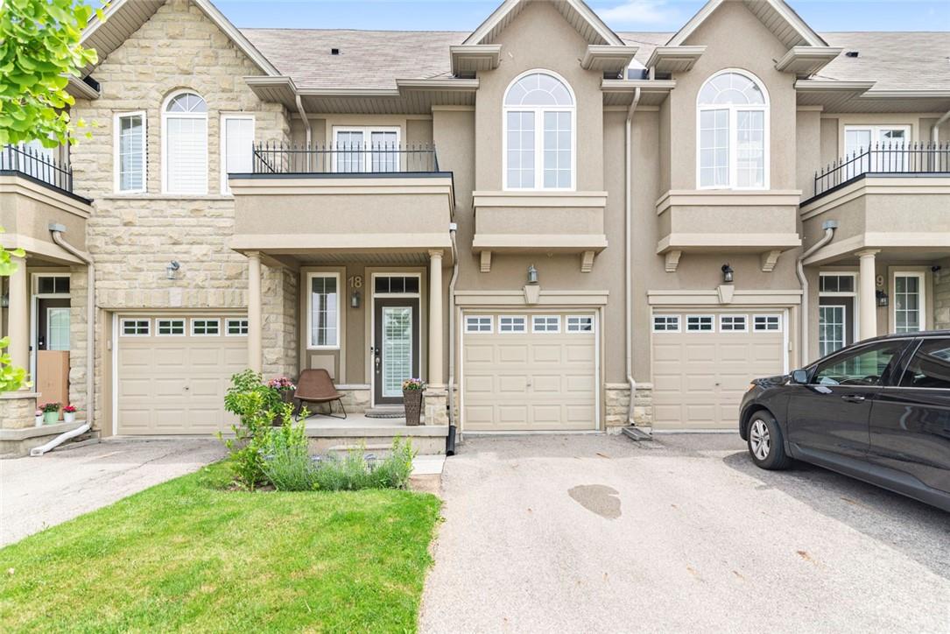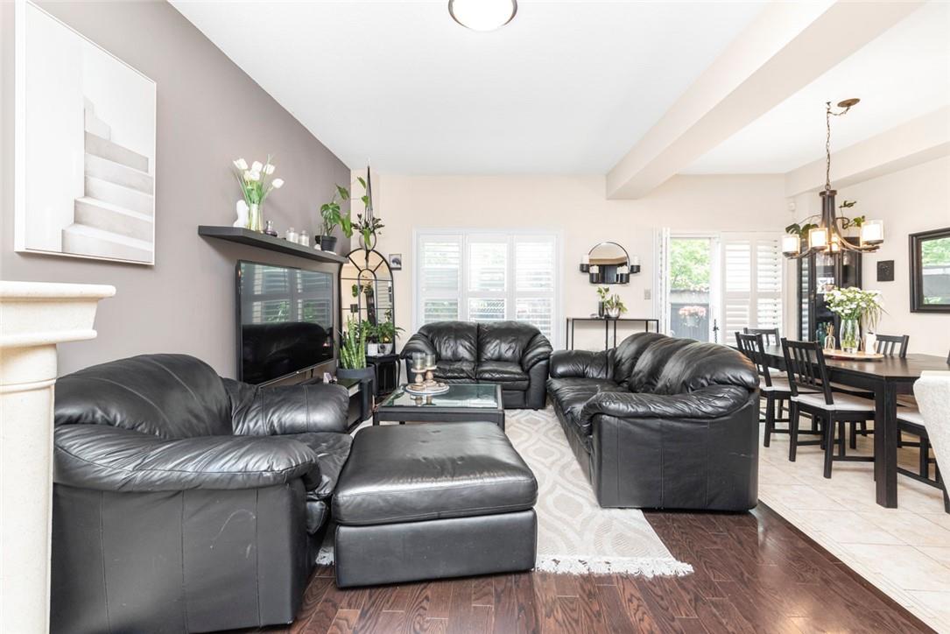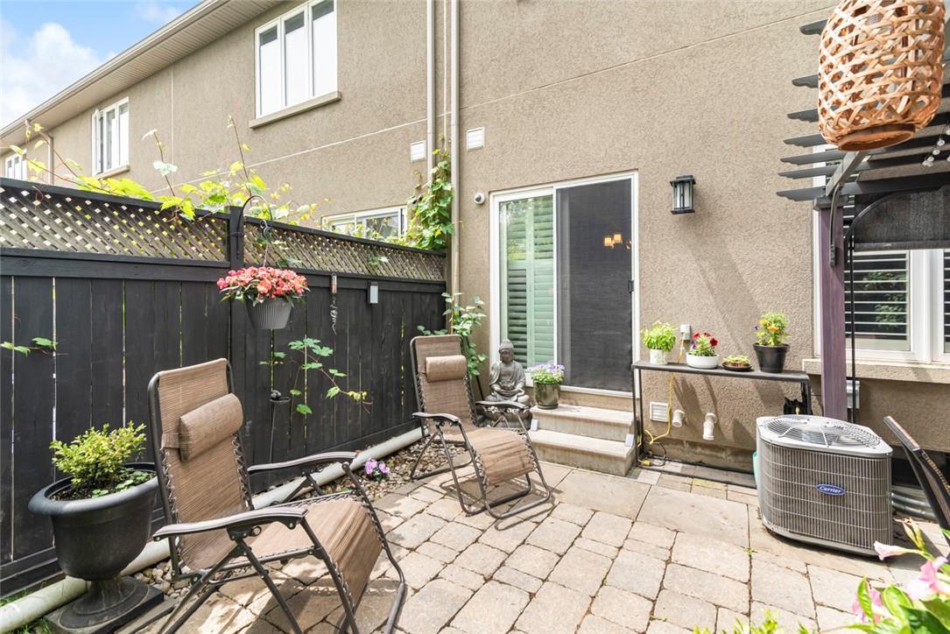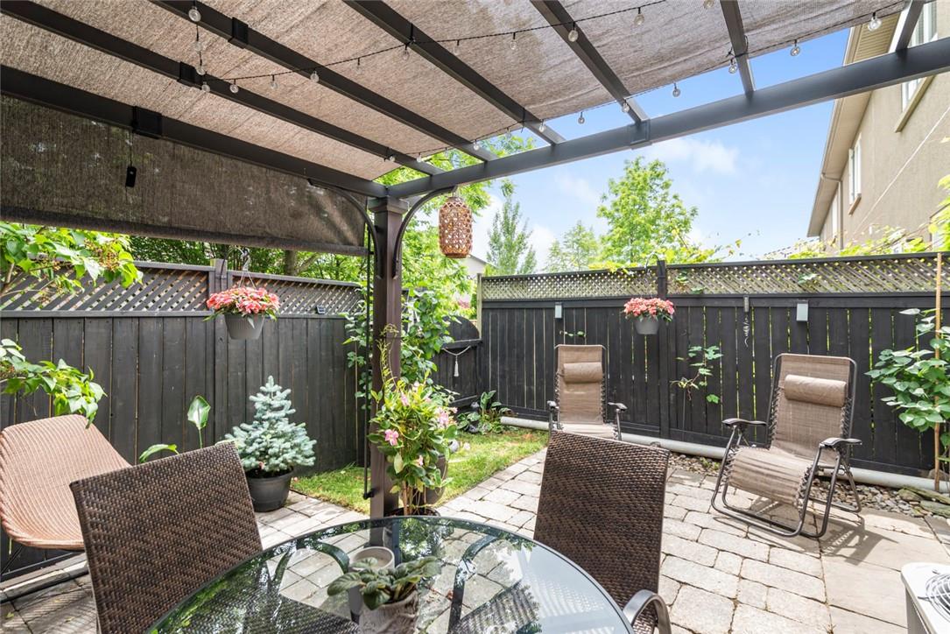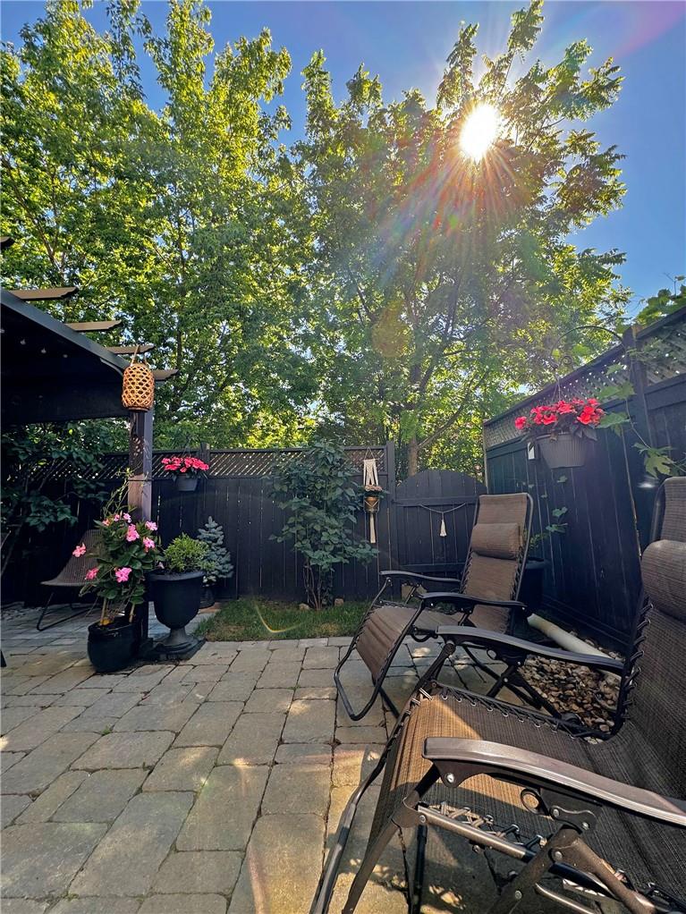3 Bedroom
4 Bathroom
1554 sqft
2 Level
Central Air Conditioning
Forced Air
$779,000Maintenance,
$366.08 Monthly
Large contemporary town home in the sought after Meadowlands area of Ancaster, and is tucked away in a quiet cul-de-sac. No direct front neighbours, and a private treed fenced in backyard with paver patio and a beatiful garden space off of the eat-in kitchen. Great for entertaining. Main floor living room with large windows. Beautiful open concept layout with hardwood floor and custom California shutters throughout. Neutral decor for any home buyer looking for a beautiful place to call home close to everything. Good size 3 bedrooms, and 4 bathrooms. Beautifully finished basement living area perfect for a teen's retreat, movie nights or private workout space. Brand new reverse osmosis system, NEST thermostat and s/s appliances. New washer and dryer. Within the catchment area of multiple top rated schools and parks. Close to highway and many amenities. Must see!! (id:57134)
Property Details
|
MLS® Number
|
H4196212 |
|
Property Type
|
Single Family |
|
Equipment Type
|
Water Heater |
|
Features
|
Balcony, Paved Driveway, Sump Pump |
|
Parking Space Total
|
2 |
|
Rental Equipment Type
|
Water Heater |
Building
|
Bathroom Total
|
4 |
|
Bedrooms Above Ground
|
3 |
|
Bedrooms Total
|
3 |
|
Appliances
|
Alarm System, Dishwasher, Dryer, Microwave, Refrigerator, Stove, Washer & Dryer, Blinds |
|
Architectural Style
|
2 Level |
|
Basement Development
|
Finished |
|
Basement Type
|
Full (finished) |
|
Constructed Date
|
2011 |
|
Construction Style Attachment
|
Attached |
|
Cooling Type
|
Central Air Conditioning |
|
Exterior Finish
|
Stucco |
|
Foundation Type
|
Poured Concrete |
|
Half Bath Total
|
2 |
|
Heating Fuel
|
Natural Gas |
|
Heating Type
|
Forced Air |
|
Stories Total
|
2 |
|
Size Exterior
|
1554 Sqft |
|
Size Interior
|
1554 Sqft |
|
Type
|
Row / Townhouse |
|
Utility Water
|
Municipal Water |
Parking
|
Attached Garage
|
|
|
Inside Entry
|
|
Land
|
Acreage
|
No |
|
Sewer
|
Municipal Sewage System |
|
Size Irregular
|
0 X 0 |
|
Size Total Text
|
0 X 0 |
|
Soil Type
|
Clay |
|
Zoning Description
|
Residential |
Rooms
| Level |
Type |
Length |
Width |
Dimensions |
|
Second Level |
Bedroom |
|
|
11' 5'' x 9' '' |
|
Second Level |
4pc Bathroom |
|
|
' '' x ' '' |
|
Second Level |
Bedroom |
|
|
12' 4'' x 9' '' |
|
Second Level |
3pc Ensuite Bath |
|
|
' '' x ' '' |
|
Second Level |
Primary Bedroom |
|
|
18' '' x 13' 2'' |
|
Basement |
Recreation Room |
|
|
17' 11'' x 16' 4'' |
|
Basement |
2pc Bathroom |
|
|
' '' |
|
Ground Level |
2pc Bathroom |
|
|
' '' x ' '' |
|
Ground Level |
Eat In Kitchen |
|
|
10' '' x 8' '' |
|
Ground Level |
Kitchen |
|
|
11' 3'' x 8' 10'' |
|
Ground Level |
Living Room |
|
|
21' '' x 12' 4'' |
https://www.realtor.ca/real-estate/27001984/370-stonehenge-drive-unit-18-ancaster


