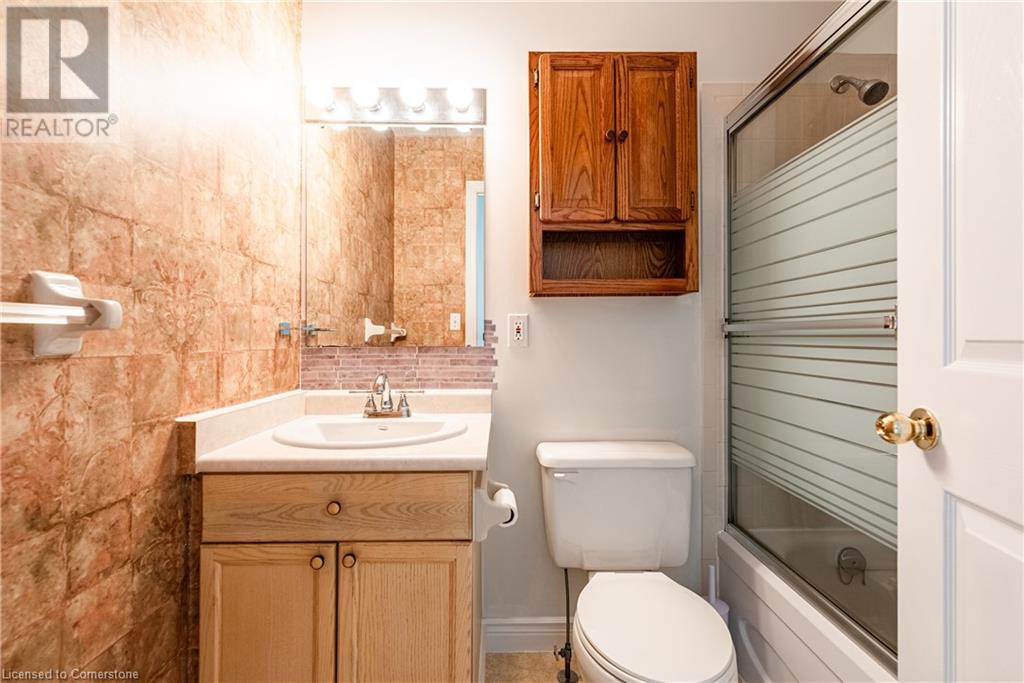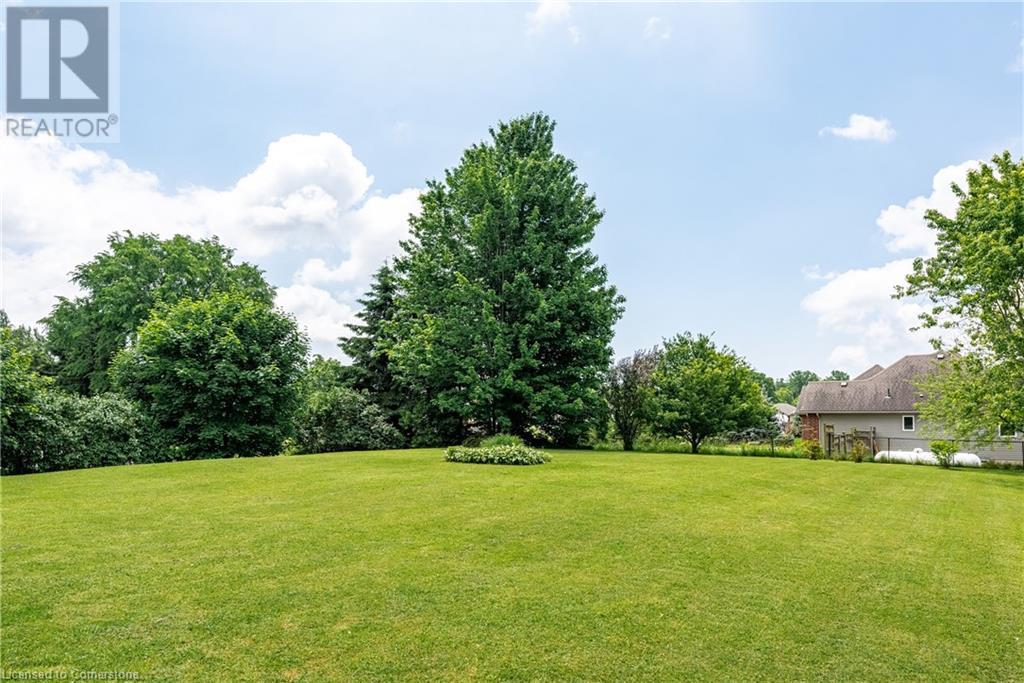4 Bedroom
2 Bathroom
1070 sqft
Raised Bungalow
Forced Air
$775,000
Enjoy the perfect combination of country living & close-knit community at 37 Young Road in Dunnville. Situated on a private nearly half-acre corner lot of a cul-de-sac & nestled within an enclave of executive properties, this meticulously maintained residence is the home you have been waiting for! The charming brick exterior is enhanced by a new steel roof & garage door (both 2023), plus beautiful perennial gardens & a well-manicured lawn. Inside you’ll enjoy 2000sqft+ of living space, with a bright open concept living, dining & kitchen area highlighted by sliding glass doors to the back deck, which overlooks the expansive backyard. Enjoy 3 bedrooms also on the main level, including a spacious primary suite with a 4-piece ensuite. Downstairs the lower-level features 10ft ceilings, offers a 4th bedroom, finished rec room, an additional flex workshop space that could be converted into a 5th bedroom, as well as a large laundry room with walk-up access to the double car garage, making it perfect for multi-generational living. Conveniently located close to Welland, Wainfleet & Pelham, plus ideally serviced by the school bus routes for Public, Catholic & Christian schools. It is also a great commuter location to Niagara, Hamilton & the QEW to Toronto. This is THE opportunity to move into a fantastic rural neighbourhood at an exceptional price & without having to sacrifice the comforts of urban living-you do not want to miss out! (id:57134)
Property Details
|
MLS® Number
|
XH4206573 |
|
Property Type
|
Single Family |
|
AmenitiesNearBy
|
Beach, Golf Nearby |
|
CommunityFeatures
|
Quiet Area |
|
EquipmentType
|
None |
|
Features
|
Conservation/green Belt, Crushed Stone Driveway, Sump Pump |
|
ParkingSpaceTotal
|
6 |
|
RentalEquipmentType
|
None |
|
Structure
|
Shed |
|
ViewType
|
View |
Building
|
BathroomTotal
|
2 |
|
BedroomsAboveGround
|
3 |
|
BedroomsBelowGround
|
1 |
|
BedroomsTotal
|
4 |
|
Appliances
|
Water Purifier, Garage Door Opener |
|
ArchitecturalStyle
|
Raised Bungalow |
|
BasementDevelopment
|
Partially Finished |
|
BasementType
|
Full (partially Finished) |
|
ConstructedDate
|
1990 |
|
ConstructionStyleAttachment
|
Detached |
|
ExteriorFinish
|
Brick |
|
Fixture
|
Tv Antenna |
|
FoundationType
|
Poured Concrete |
|
HeatingFuel
|
Electric |
|
HeatingType
|
Forced Air |
|
StoriesTotal
|
1 |
|
SizeInterior
|
1070 Sqft |
|
Type
|
House |
|
UtilityWater
|
Cistern |
Parking
Land
|
Acreage
|
No |
|
LandAmenities
|
Beach, Golf Nearby |
|
Sewer
|
Septic System |
|
SizeDepth
|
200 Ft |
|
SizeFrontage
|
100 Ft |
|
SizeTotalText
|
Under 1/2 Acre |
|
ZoningDescription
|
D A10f3 |
Rooms
| Level |
Type |
Length |
Width |
Dimensions |
|
Basement |
Workshop |
|
|
11'1'' x 18'2'' |
|
Basement |
Laundry Room |
|
|
9'0'' x 19'1'' |
|
Basement |
Bedroom |
|
|
11'6'' x 10'3'' |
|
Basement |
Family Room |
|
|
17'9'' x 11'7'' |
|
Main Level |
4pc Bathroom |
|
|
6'10'' x 4'7'' |
|
Main Level |
4pc Bathroom |
|
|
6'9'' x 4'7'' |
|
Main Level |
Bedroom |
|
|
10'0'' x 11'3'' |
|
Main Level |
Bedroom |
|
|
10'0'' x 8'7'' |
|
Main Level |
Primary Bedroom |
|
|
10'3'' x 11'6'' |
|
Main Level |
Kitchen |
|
|
10'3'' x 10'1'' |
|
Main Level |
Dining Room |
|
|
8'6'' x 10'5'' |
|
Main Level |
Living Room |
|
|
13'5'' x 11'5'' |
https://www.realtor.ca/real-estate/27425389/37-younge-road-dunnville































