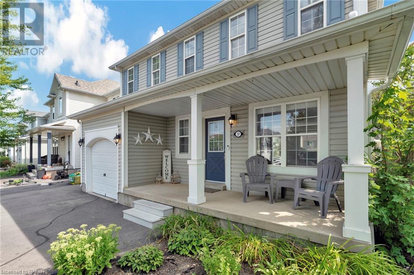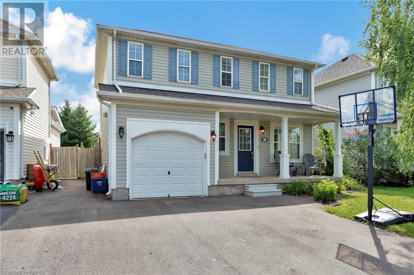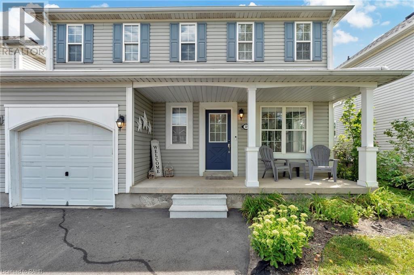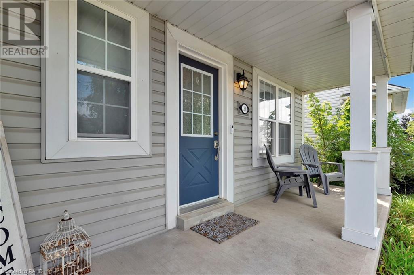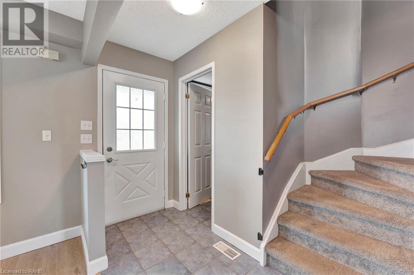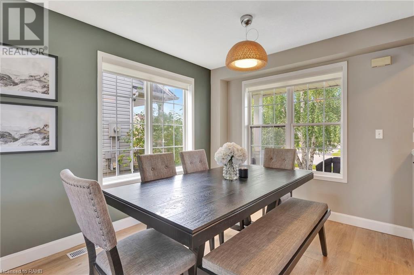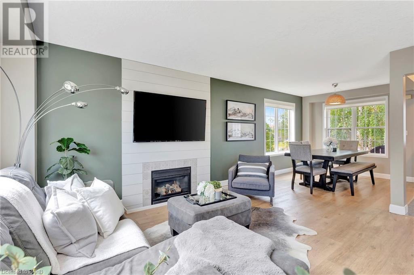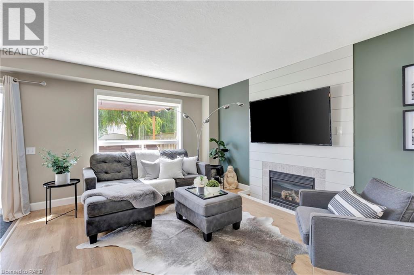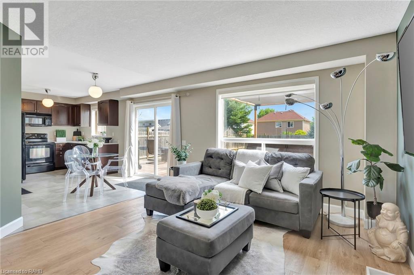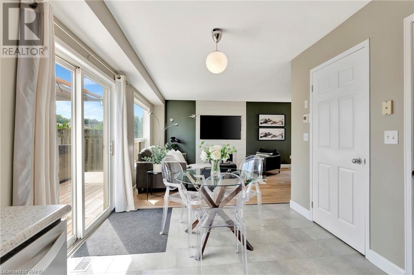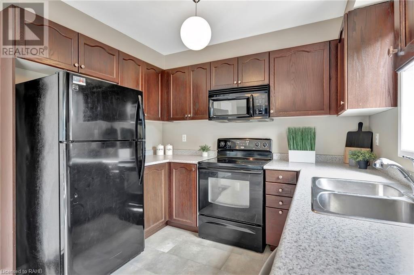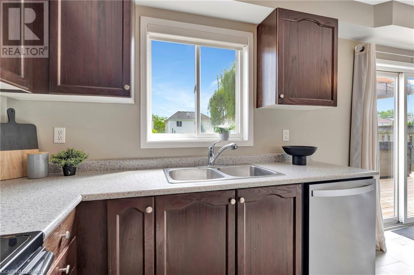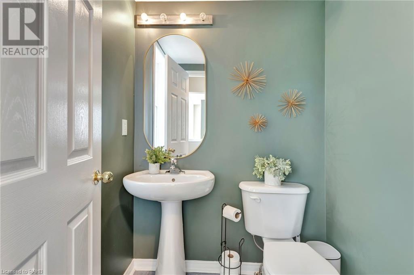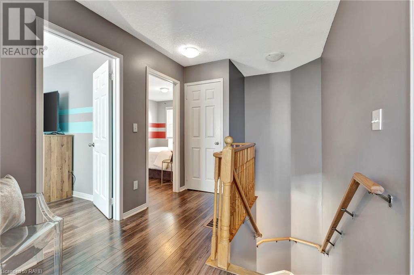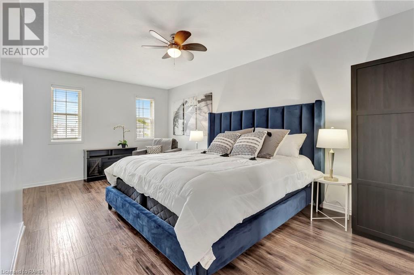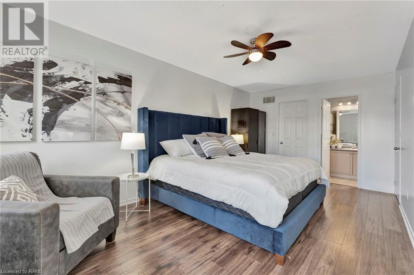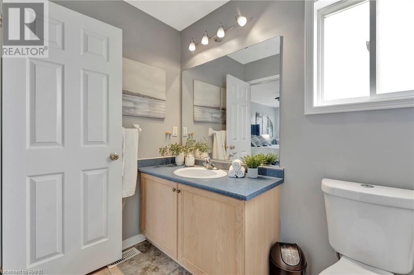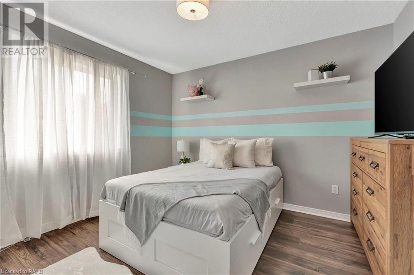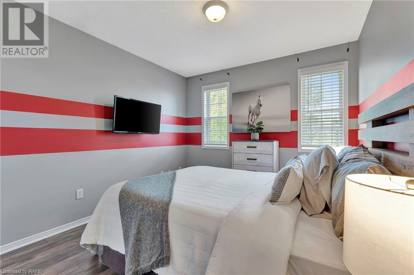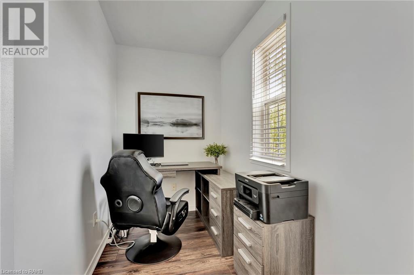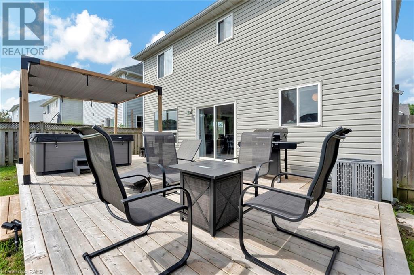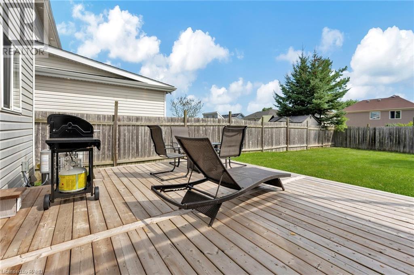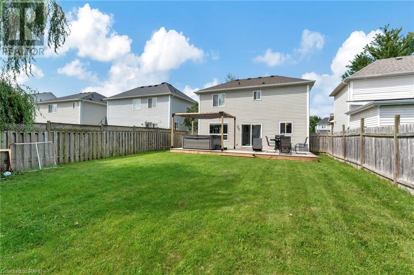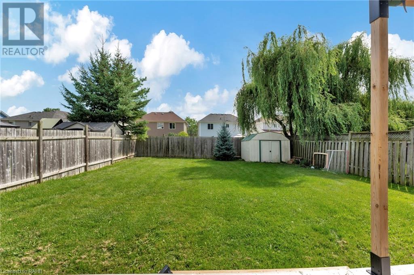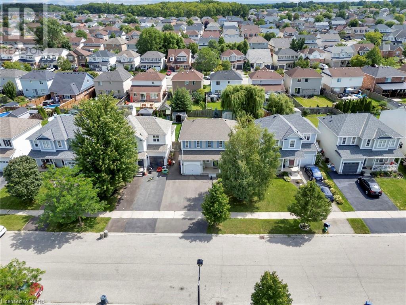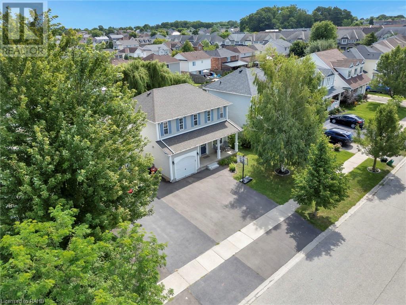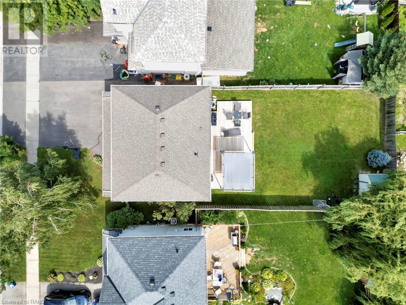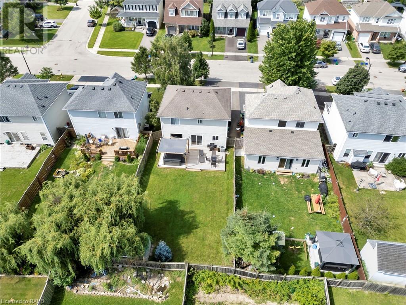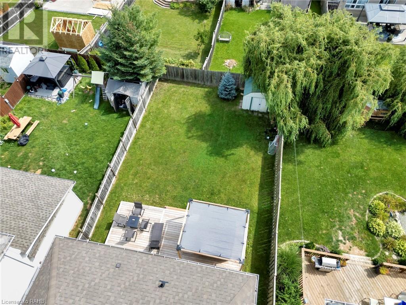3 Bedroom
2 Bathroom
1386 sqft
2 Level
Forced Air
$694,990
Welcome home to 37 Stowe Terrace in the heart of West Brant. As you walk into the foyer of this beautiful 2-story home, you are greeted with a 2-piece powder room to your left and a very large living room to your right that features a gas fireplace with an updated surround (2021). The open-concept design of this home leads you right into your beautiful kitchen that allows you easy access to both the massive back deck for summertime entertaining and the living room/dining area so you can still be a part of the action while you cook for your family/guests. On the upper level, you have a large primary bedroom with a walk-in closet and ensuite privilege, as well as 2 additional spacious bedrooms with lots of natural light. The unfinished basement offers lots of storage and the potential to finish and add a rec room, office, etc. Other notable upgrades include the driveway, back deck, and front porch pillars. Close to schools, pubic transit and shopping this one is a gem in a highly desired neighbourhood. (id:57134)
Property Details
|
MLS® Number
|
XH4202907 |
|
Property Type
|
Single Family |
|
EquipmentType
|
Water Heater |
|
Features
|
Paved Driveway |
|
ParkingSpaceTotal
|
3 |
|
RentalEquipmentType
|
Water Heater |
Building
|
BathroomTotal
|
2 |
|
BedroomsAboveGround
|
3 |
|
BedroomsTotal
|
3 |
|
ArchitecturalStyle
|
2 Level |
|
BasementDevelopment
|
Unfinished |
|
BasementType
|
Full (unfinished) |
|
ConstructedDate
|
2002 |
|
ConstructionStyleAttachment
|
Detached |
|
ExteriorFinish
|
Vinyl Siding |
|
FoundationType
|
Poured Concrete |
|
HalfBathTotal
|
1 |
|
HeatingFuel
|
Natural Gas |
|
HeatingType
|
Forced Air |
|
StoriesTotal
|
2 |
|
SizeInterior
|
1386 Sqft |
|
Type
|
House |
|
UtilityWater
|
Municipal Water |
Parking
Land
|
Acreage
|
No |
|
Sewer
|
Municipal Sewage System |
|
SizeDepth
|
115 Ft |
|
SizeFrontage
|
41 Ft |
|
SizeTotalText
|
Under 1/2 Acre |
|
ZoningDescription
|
R1c-14,r1c-15 |
Rooms
| Level |
Type |
Length |
Width |
Dimensions |
|
Second Level |
4pc Bathroom |
|
|
' x ' |
|
Second Level |
Primary Bedroom |
|
|
19'1'' x 10'5'' |
|
Second Level |
Bedroom |
|
|
11'4'' x 9'10'' |
|
Second Level |
Bedroom |
|
|
12'9'' x 9'10'' |
|
Lower Level |
Other |
|
|
24'0'' x 17'1'' |
|
Main Level |
Kitchen |
|
|
16'4'' x 9'4'' |
|
Main Level |
2pc Bathroom |
|
|
' x ' |
|
Main Level |
Living Room |
|
|
24'5'' x 8'11'' |
|
Main Level |
Foyer |
|
|
8'1'' x 2'7'' |
https://www.realtor.ca/real-estate/27427369/37-stowe-terrace-brantford
Keller Williams Complete Realty
1044 Cannon Street E. Unit T
Hamilton,
Ontario
L8L 2H7
(905) 308-8333

