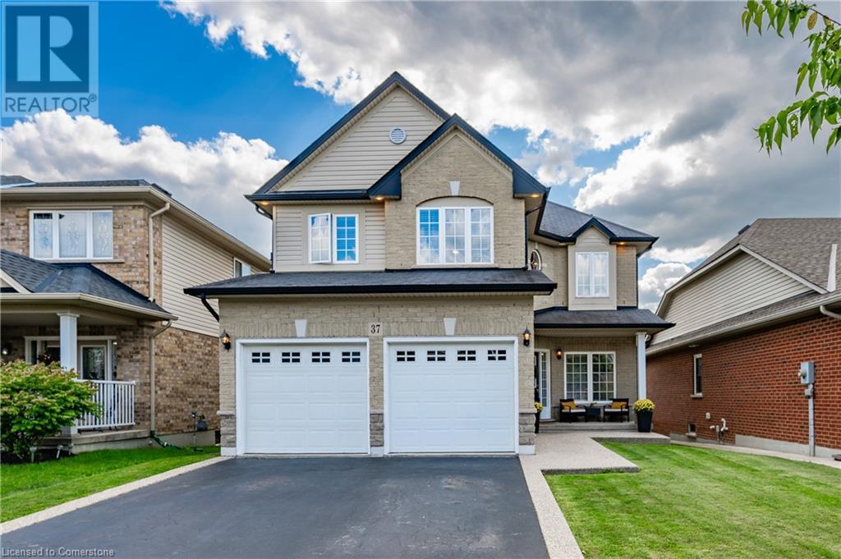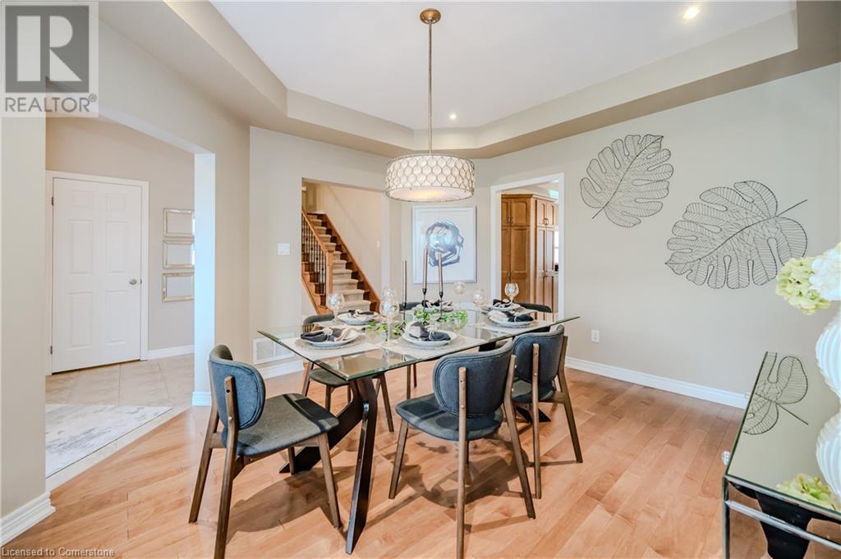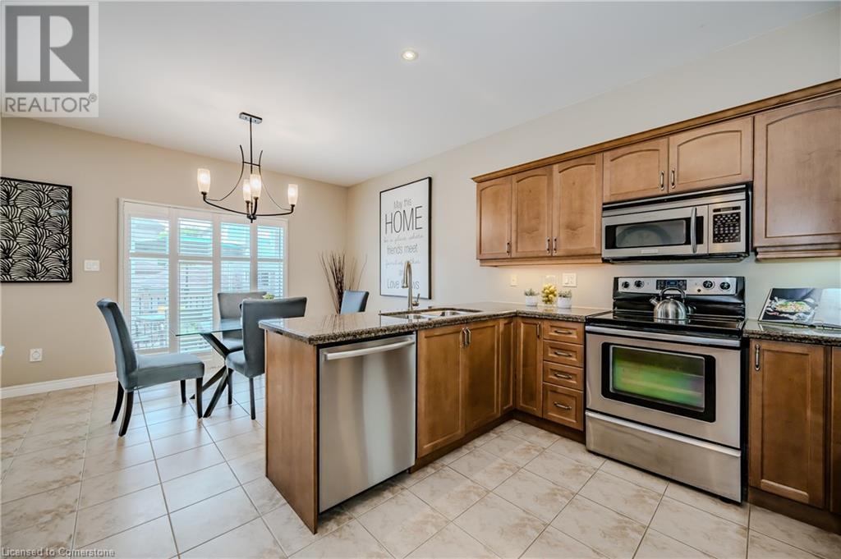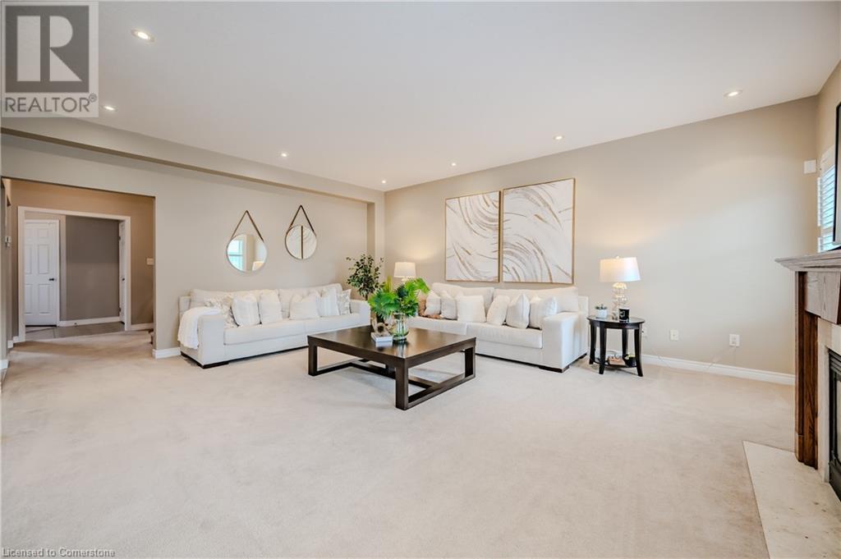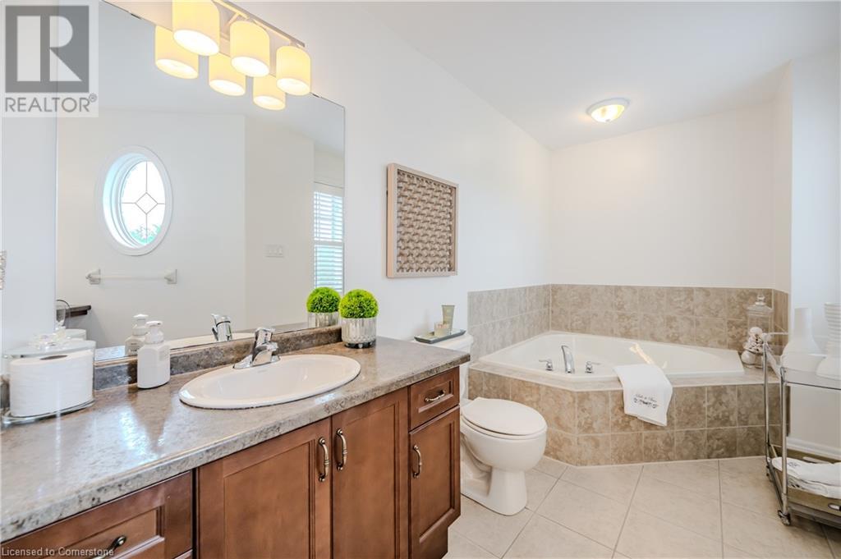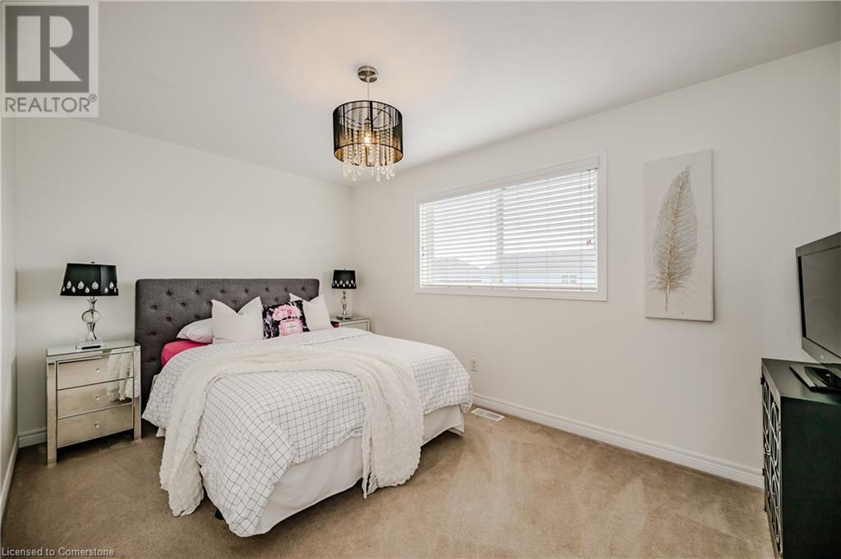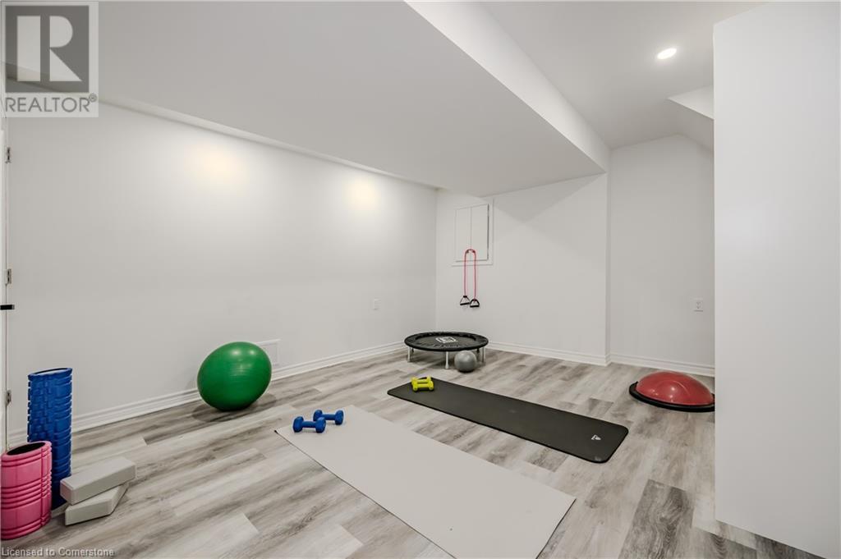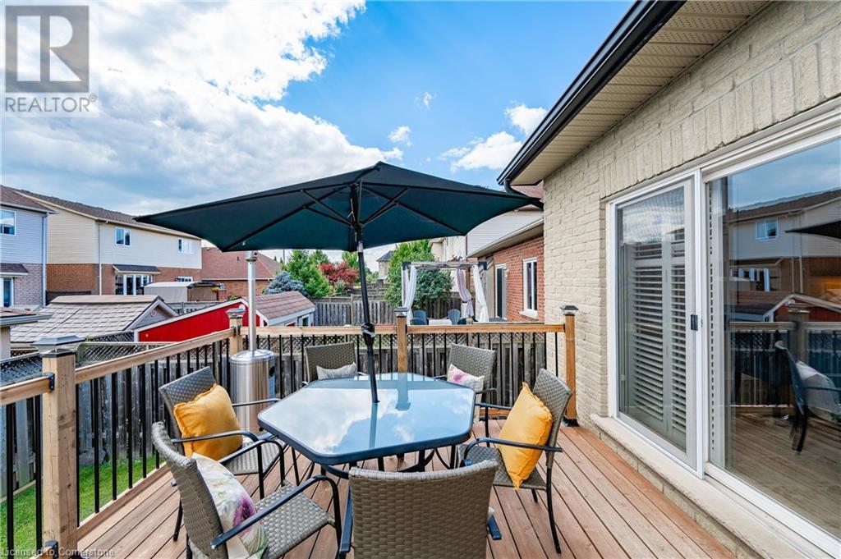4 Bedroom
4 Bathroom
2246 sqft
2 Level
Forced Air
$1,099,900
Welcome to 37 Moonbeam Dr. located on Hamilton's West Mountain. Family friendly neighborhood close to schools, easy highway access, shops & more. This home is only a 1 minute walking distance to school, a few minutes to Westmount Community Recreation Centre, LINC and Ancaster. As you walk in, you feel like you are at home right away. The dining room is a great entertaining space as you can see yourself entertaining friends and family. This beautiful 3+1 bedroom home offers 3.5 baths, eatin kitchen with stainless steel appliances, granite countertop with a dinette that opens up to a relaxing deck. California shutters, with a large family room with lots of room for the family to enjoy time together. The primary bedroom has 2 spacious closets and a large ensuite bathroom. The finished basement creates an additional retreat with a recreation room, gym area, additional bedroom and full bathroom. Main floor laundry. Total living space of over 3000 square feet. Book for your private viewing today! (id:57134)
Property Details
|
MLS® Number
|
XH4203468 |
|
Property Type
|
Single Family |
|
AmenitiesNearBy
|
Hospital, Park, Place Of Worship, Public Transit, Schools |
|
EquipmentType
|
Water Heater |
|
Features
|
Paved Driveway |
|
ParkingSpaceTotal
|
6 |
|
RentalEquipmentType
|
Water Heater |
Building
|
BathroomTotal
|
4 |
|
BedroomsAboveGround
|
3 |
|
BedroomsBelowGround
|
1 |
|
BedroomsTotal
|
4 |
|
Appliances
|
Central Vacuum |
|
ArchitecturalStyle
|
2 Level |
|
BasementDevelopment
|
Finished |
|
BasementType
|
Full (finished) |
|
ConstructedDate
|
2008 |
|
ConstructionStyleAttachment
|
Detached |
|
ExteriorFinish
|
Brick, Metal, Vinyl Siding |
|
FoundationType
|
Poured Concrete |
|
HalfBathTotal
|
1 |
|
HeatingFuel
|
Natural Gas |
|
HeatingType
|
Forced Air |
|
StoriesTotal
|
2 |
|
SizeInterior
|
2246 Sqft |
|
Type
|
House |
|
UtilityWater
|
Municipal Water |
Parking
Land
|
Acreage
|
No |
|
LandAmenities
|
Hospital, Park, Place Of Worship, Public Transit, Schools |
|
Sewer
|
Municipal Sewage System |
|
SizeDepth
|
103 Ft |
|
SizeFrontage
|
40 Ft |
|
SizeTotalText
|
Under 1/2 Acre |
|
ZoningDescription
|
C |
Rooms
| Level |
Type |
Length |
Width |
Dimensions |
|
Second Level |
Bedroom |
|
|
14'0'' x 9'6'' |
|
Second Level |
Bedroom |
|
|
13'10'' x 10'0'' |
|
Second Level |
Primary Bedroom |
|
|
18'3'' x 19'0'' |
|
Second Level |
4pc Bathroom |
|
|
' x ' |
|
Second Level |
4pc Bathroom |
|
|
' x ' |
|
Basement |
Utility Room |
|
|
16'2'' x 10'7'' |
|
Basement |
Recreation Room |
|
|
22'3'' x 35'3'' |
|
Basement |
Bedroom |
|
|
14'3'' x 12'1'' |
|
Basement |
3pc Bathroom |
|
|
' x ' |
|
Main Level |
Living Room |
|
|
16'2'' x 20'0'' |
|
Main Level |
Laundry Room |
|
|
5'4'' x 7'1'' |
|
Main Level |
Kitchen |
|
|
13'0'' x 12'5'' |
|
Main Level |
Foyer |
|
|
6'11'' x 11'0'' |
|
Main Level |
Dining Room |
|
|
13'1'' x 14'1'' |
|
Main Level |
Breakfast |
|
|
3'2'' x 6'11'' |
|
Main Level |
2pc Bathroom |
|
|
' x ' |
https://www.realtor.ca/real-estate/27427055/37-moonbeam-drive-hamilton
Keller Williams Complete Realty
1044 Cannon Street E. Unit T
Hamilton,
Ontario
L8L 2H7
(905) 308-8333

