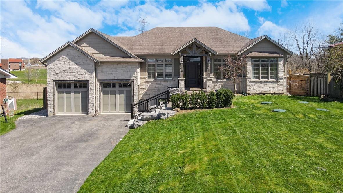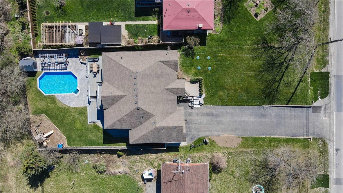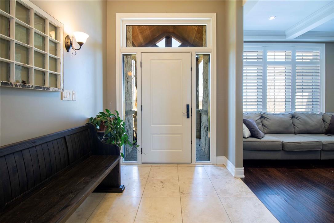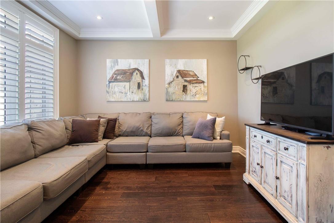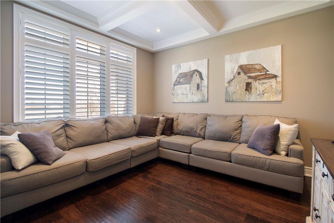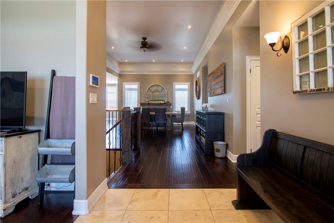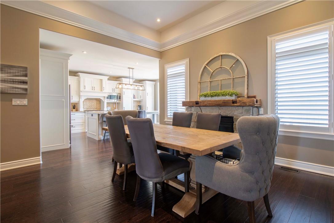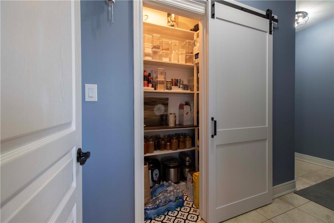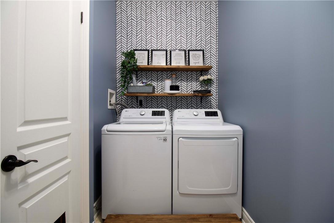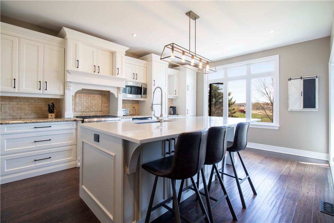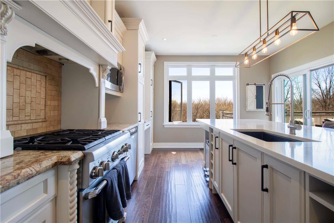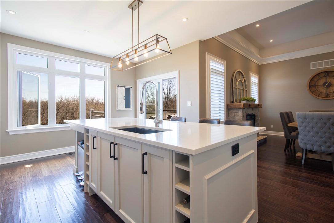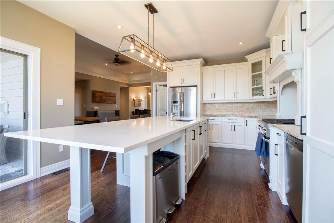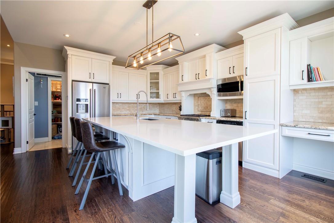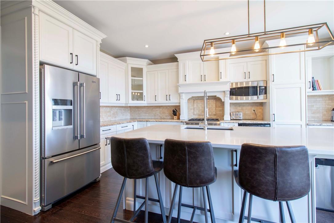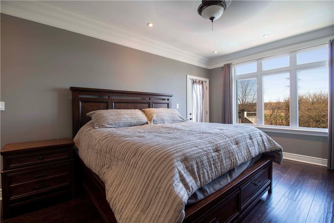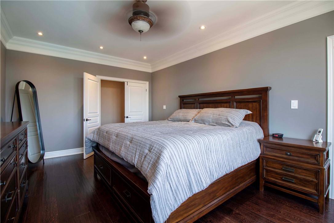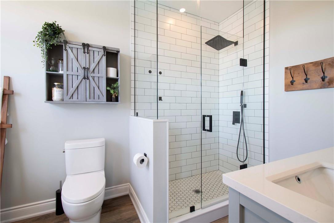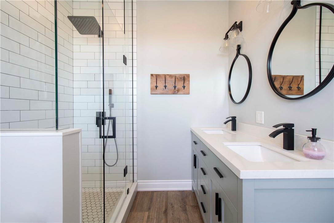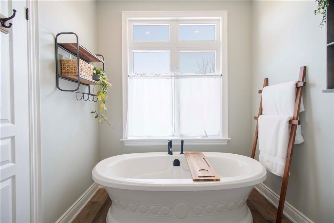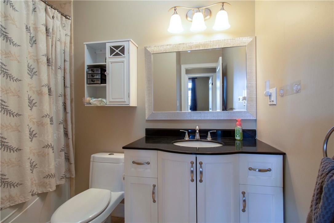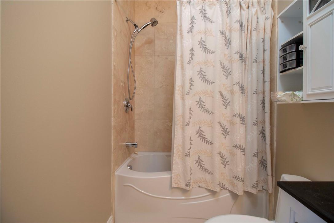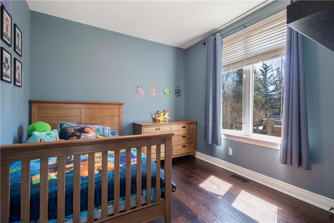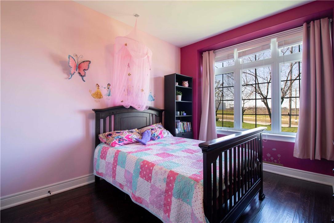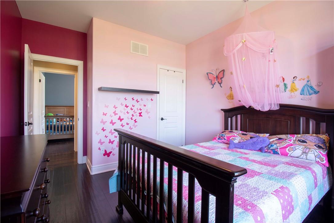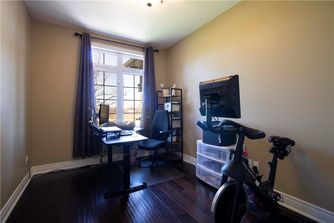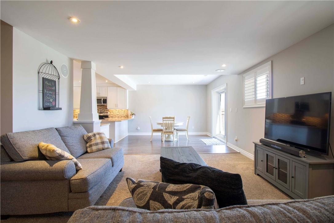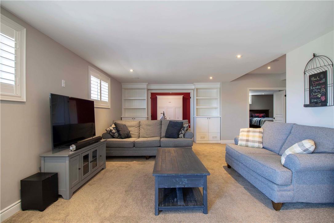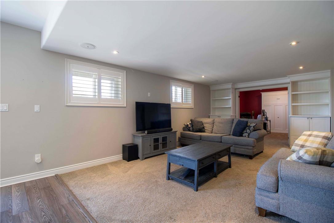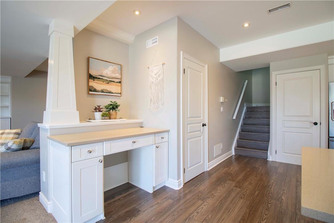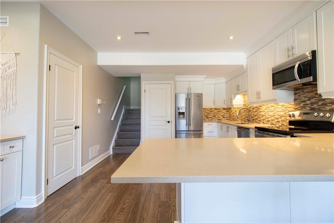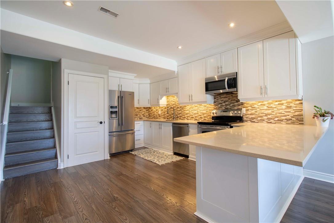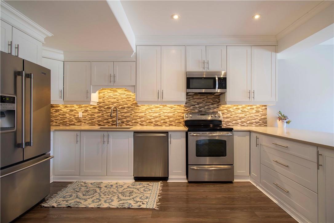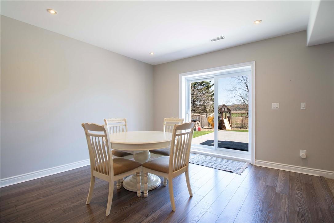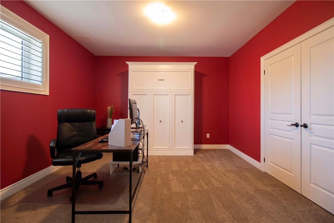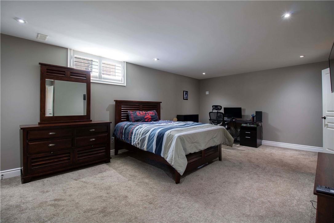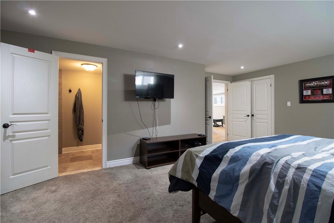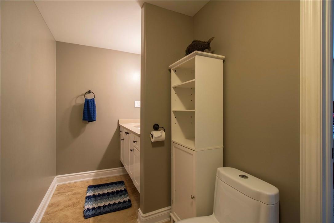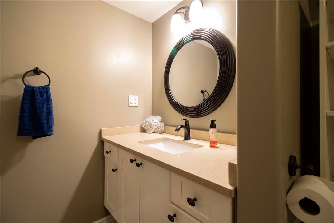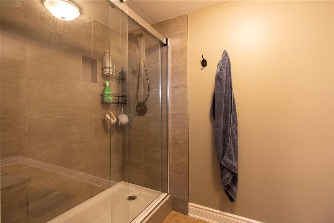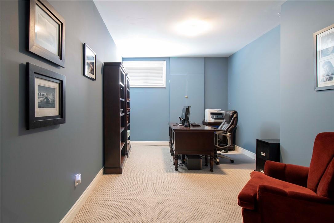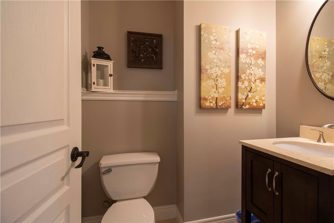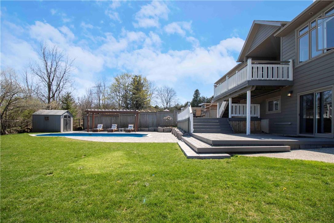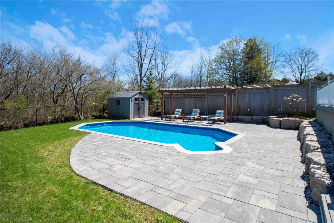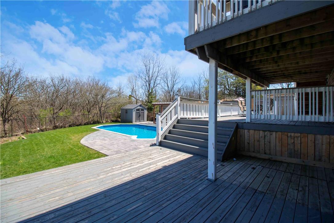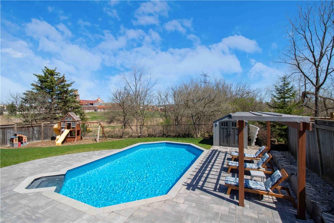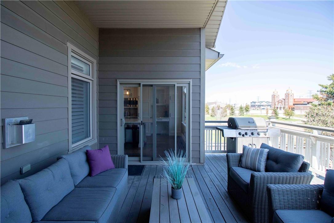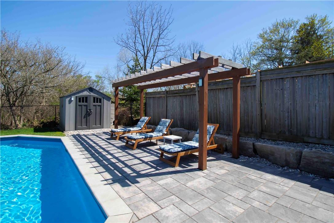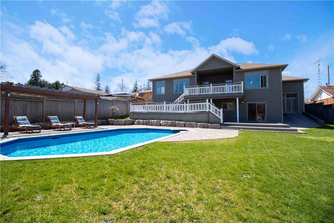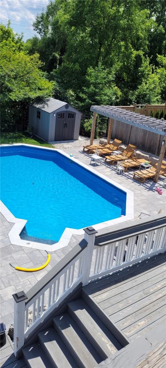37 Glover Road Hamilton, Ontario L8W 3S8
$1,499,900
This luxurious custom home sprawls over 5400 sq ft, boasting a separate unit in the walk-out basement, perfect for guests or extended family. Situated on a 75 x 200 lot, it offers ample outdoor space for relaxation and recreation. With (4+3) bedrooms and (2+2) bathrooms, the focus is on opulence and sophistication. Upon entry, a grand 9-foot foyer welcomes you into the living and dining areas, complemented by a kitchen and cozy family room featuring 12-foot ceilings, a fireplace, and gleaming hardwood floors. The gourmet kitchen is adorned with upgraded cabinets, granite countertops, and a generous island, ideal for culinary enthusiasts. The main floor master suite boasts a renovated bathroom and direct access to the patio. The lower level unit is equipped with its own kitchen, laundry facilities, three bedrooms, and 1.5 bathrooms, ensuring privacy and convenience for guests. Outside, landscaped gardens, a patio deck, and pool (installed in 2021) provide an idyllic setting for outdoor enjoyment. A double driveway and garage accommodate gatherings with ease, seamlessly blending luxury, comfort, and practicality for those with discerning tastes. (id:57134)
Open House
This property has open houses!
2:00 pm
Ends at:4:00 pm
Property Details
| MLS® Number | H4191601 |
| Property Type | Single Family |
| Amenities Near By | Public Transit |
| Equipment Type | Water Heater |
| Features | Treed, Wooded Area, Double Width Or More Driveway, Paved Driveway, Automatic Garage Door Opener |
| Parking Space Total | 10 |
| Pool Type | Inground Pool |
| Rental Equipment Type | Water Heater |
Building
| Bathroom Total | 5 |
| Bedrooms Above Ground | 4 |
| Bedrooms Below Ground | 3 |
| Bedrooms Total | 7 |
| Appliances | Dishwasher, Dryer, Refrigerator, Stove, Washer |
| Basement Development | Finished |
| Basement Type | Full (finished) |
| Constructed Date | 2010 |
| Construction Style Attachment | Detached |
| Cooling Type | Central Air Conditioning |
| Exterior Finish | Stone, Vinyl Siding |
| Fireplace Fuel | Gas |
| Fireplace Present | Yes |
| Fireplace Type | Other - See Remarks |
| Foundation Type | Poured Concrete |
| Half Bath Total | 2 |
| Heating Fuel | Natural Gas |
| Heating Type | Forced Air |
| Size Exterior | 2623 Sqft |
| Size Interior | 2623 Sqft |
| Type | House |
| Utility Water | Municipal Water |
Parking
| Detached Garage |
Land
| Acreage | No |
| Land Amenities | Public Transit |
| Sewer | Septic System |
| Size Frontage | 75 Ft |
| Size Irregular | 75.19 X |
| Size Total Text | 75.19 X|under 1/2 Acre |
Rooms
| Level | Type | Length | Width | Dimensions |
|---|---|---|---|---|
| Lower Level | 3pc Bathroom | Measurements not available | ||
| Lower Level | Bedroom | 14' '' x 12' 7'' | ||
| Lower Level | Bedroom | 18' 9'' x 10' '' | ||
| Lower Level | Bedroom | 21' '' x 13' 5'' | ||
| Lower Level | Dinette | 13' 5'' x 13' '' | ||
| Lower Level | Kitchen | 17' '' x 17' '' | ||
| Sub-basement | 2pc Bathroom | Measurements not available | ||
| Sub-basement | Recreation Room | 21' '' x 20' '' | ||
| Ground Level | Laundry Room | Measurements not available | ||
| Ground Level | 4pc Bathroom | Measurements not available | ||
| Ground Level | Bedroom | 9' '' x 12' '' | ||
| Ground Level | Bedroom | 11' '' x 12' '' | ||
| Ground Level | Bedroom | 11' '' x 11' '' | ||
| Ground Level | 2pc Bathroom | Measurements not available | ||
| Ground Level | 4pc Ensuite Bath | Measurements not available | ||
| Ground Level | Primary Bedroom | 13' '' x 17' '' | ||
| Ground Level | Dining Room | 11' '' x 12' '' | ||
| Ground Level | Eat In Kitchen | 13' '' x 21' '' | ||
| Ground Level | Living Room | 15' '' x 20' '' | ||
| Ground Level | Foyer | 8' '' x 10' '' |
https://www.realtor.ca/real-estate/26788110/37-glover-road-hamilton

1595 Upper James Street Unit 101e
Hamilton, Ontario L9B 0H7

