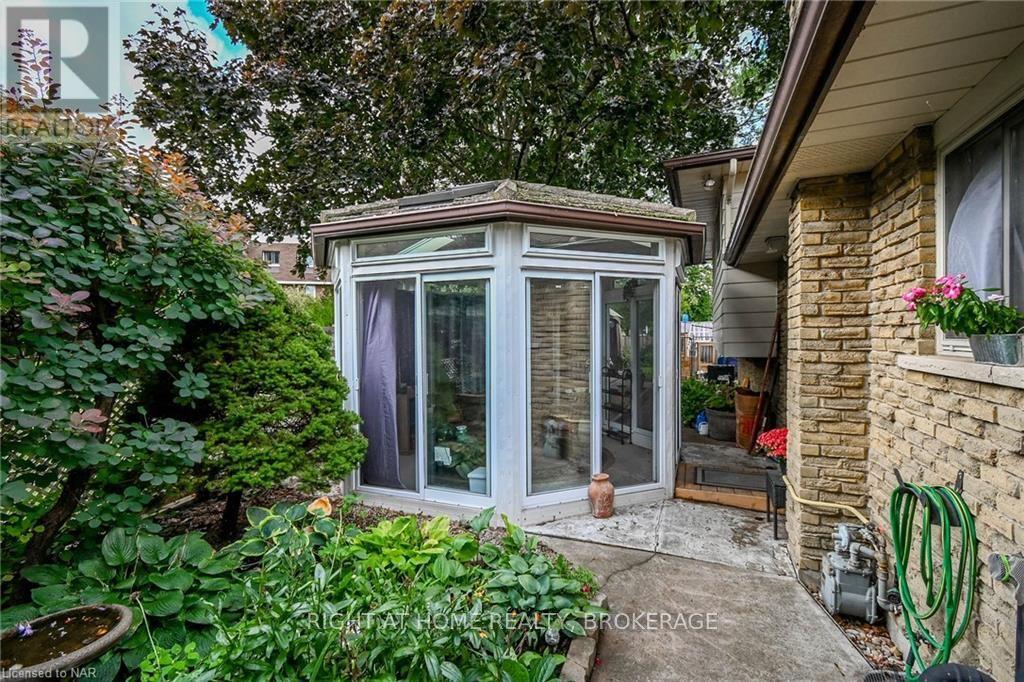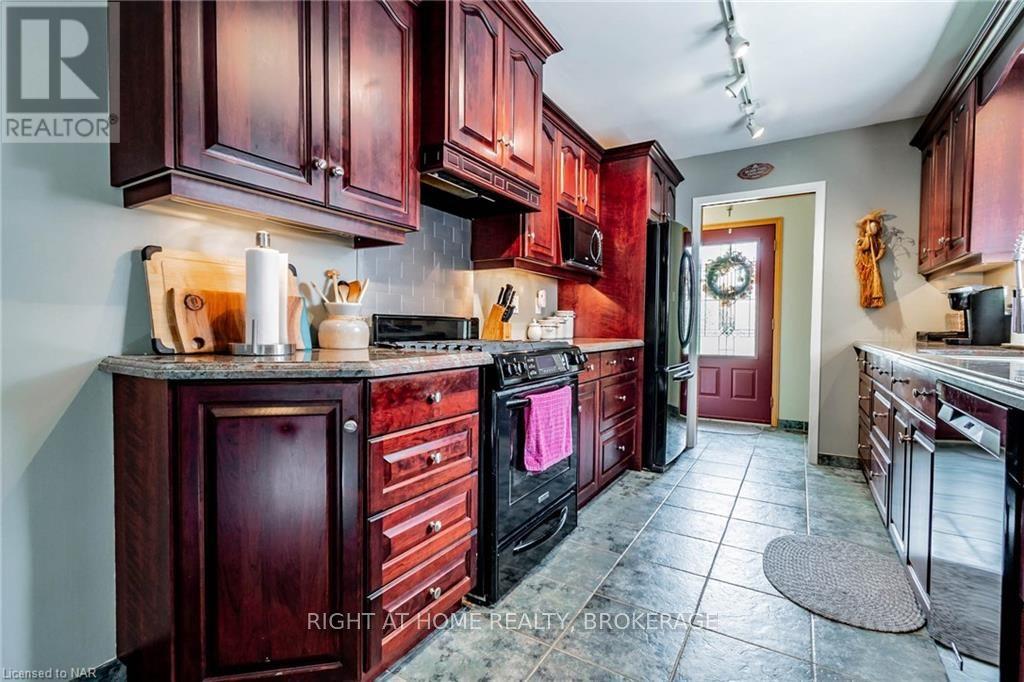3 Bedroom
2 Bathroom
1,100 - 1,500 ft2
Above Ground Pool
Central Air Conditioning
Forced Air
Landscaped
$799,900
LARGE Family home featuring approximately 1800 sq ft of living space on all four levels! Originally built as a four bedroom home and could easily be converted back. MUCH LARGER than it looks and must be seen to appreciate. Welcome to 37 Bendingroad, a spacious backsplit nestled on a picturesque tree-lined crescent in the northern part of St. Catharines. The home boasts impressive curb appeal, and its interior reveals an expansive living space. The large living room seamlessly transitions into the dining area and leads to a stunning cherry kitchen, featuring granite countertops and a cozy dinette area. Patio doors open from the dinette to a charming side yard, complete with an octagonal gazebo equipped with hydro and a ceiling fan. Adjacent to the yard is a sizable deck and a separately fenced, heated above-ground pool for safety. The pie-shaped yard is beautifully landscaped, wrapping around to a convenient basement walk-up. Inside, the upper level houses a spacious primary bedroom with custom-built cabinetry, two additional bedrooms, and a tastefully updated bathroom. The lower level includes a sizable family room, a full bathroom, and an office that could serve as a fourth bedroom. The sub-basement features an inviting games room, a large utility room with laundry facilities, and a cold storage area. Situated in a family-friendly neighborhood close to schools, shopping, dining, and other amenities, this home is ideal for a growing family. Don't miss outschedule your viewing today! (id:57134)
Property Details
|
MLS® Number
|
X9415375 |
|
Property Type
|
Single Family |
|
Community Name
|
443 - Lakeport |
|
Equipment Type
|
Water Heater |
|
Parking Space Total
|
7 |
|
Pool Type
|
Above Ground Pool |
|
Rental Equipment Type
|
Water Heater |
|
Structure
|
Shed |
Building
|
Bathroom Total
|
2 |
|
Bedrooms Above Ground
|
3 |
|
Bedrooms Total
|
3 |
|
Appliances
|
Central Vacuum, Dishwasher, Dryer, Freezer, Refrigerator, Stove, Washer, Window Coverings |
|
Basement Development
|
Partially Finished |
|
Basement Features
|
Separate Entrance |
|
Basement Type
|
N/a (partially Finished) |
|
Construction Style Attachment
|
Detached |
|
Construction Style Split Level
|
Backsplit |
|
Cooling Type
|
Central Air Conditioning |
|
Exterior Finish
|
Brick, Aluminum Siding |
|
Foundation Type
|
Poured Concrete |
|
Heating Fuel
|
Natural Gas |
|
Heating Type
|
Forced Air |
|
Size Interior
|
1,100 - 1,500 Ft2 |
|
Type
|
House |
|
Utility Water
|
Municipal Water |
Parking
Land
|
Acreage
|
No |
|
Landscape Features
|
Landscaped |
|
Sewer
|
Sanitary Sewer |
|
Size Depth
|
179 Ft |
|
Size Frontage
|
46 Ft ,1 In |
|
Size Irregular
|
46.1 X 179 Ft |
|
Size Total Text
|
46.1 X 179 Ft|under 1/2 Acre |
|
Zoning Description
|
R1 |
Rooms
| Level |
Type |
Length |
Width |
Dimensions |
|
Second Level |
Primary Bedroom |
6.48 m |
3.15 m |
6.48 m x 3.15 m |
|
Second Level |
Bedroom |
3.45 m |
2.44 m |
3.45 m x 2.44 m |
|
Second Level |
Bedroom |
3.23 m |
2.79 m |
3.23 m x 2.79 m |
|
Second Level |
Bathroom |
1.21 m |
|
1.21 m x Measurements not available |
|
Basement |
Games Room |
6.98 m |
3.73 m |
6.98 m x 3.73 m |
|
Lower Level |
Bathroom |
1.2 m |
2 m |
1.2 m x 2 m |
|
Lower Level |
Family Room |
5.36 m |
3.94 m |
5.36 m x 3.94 m |
|
Lower Level |
Office |
3.43 m |
2.64 m |
3.43 m x 2.64 m |
|
Main Level |
Living Room |
5.56 m |
4.14 m |
5.56 m x 4.14 m |
|
Main Level |
Dining Room |
3.81 m |
2.39 m |
3.81 m x 2.39 m |
|
Main Level |
Kitchen |
6.81 m |
2.54 m |
6.81 m x 2.54 m |
Utilities
|
Cable
|
Installed |
|
Sewer
|
Installed |
https://www.realtor.ca/real-estate/27549349/37-bendingroad-crescent-st-catharines-443-lakeport-443-lakeport






































