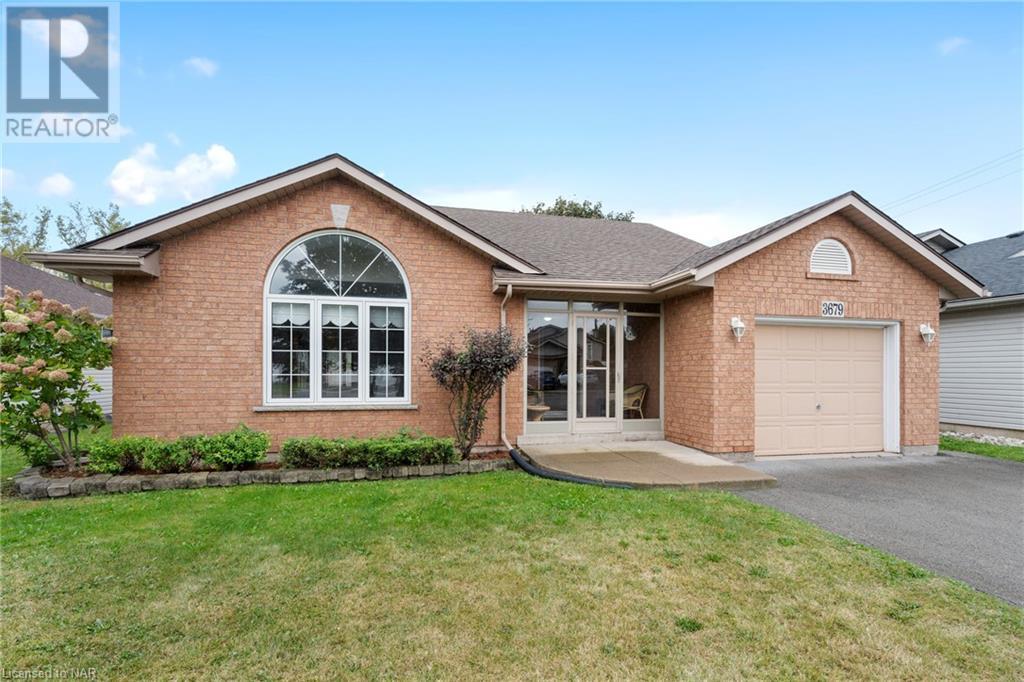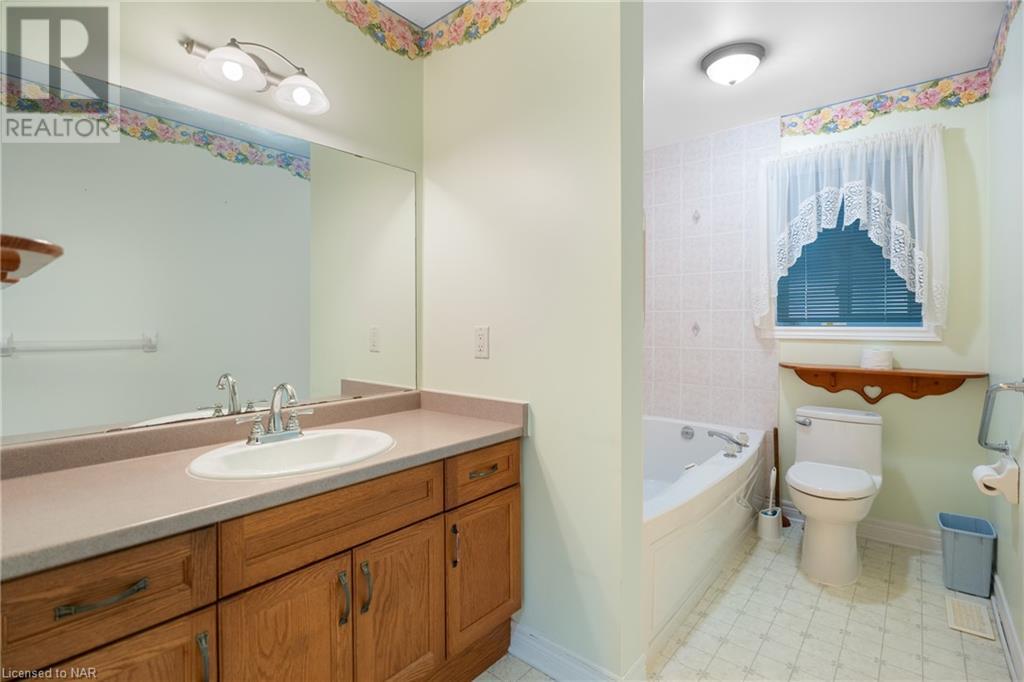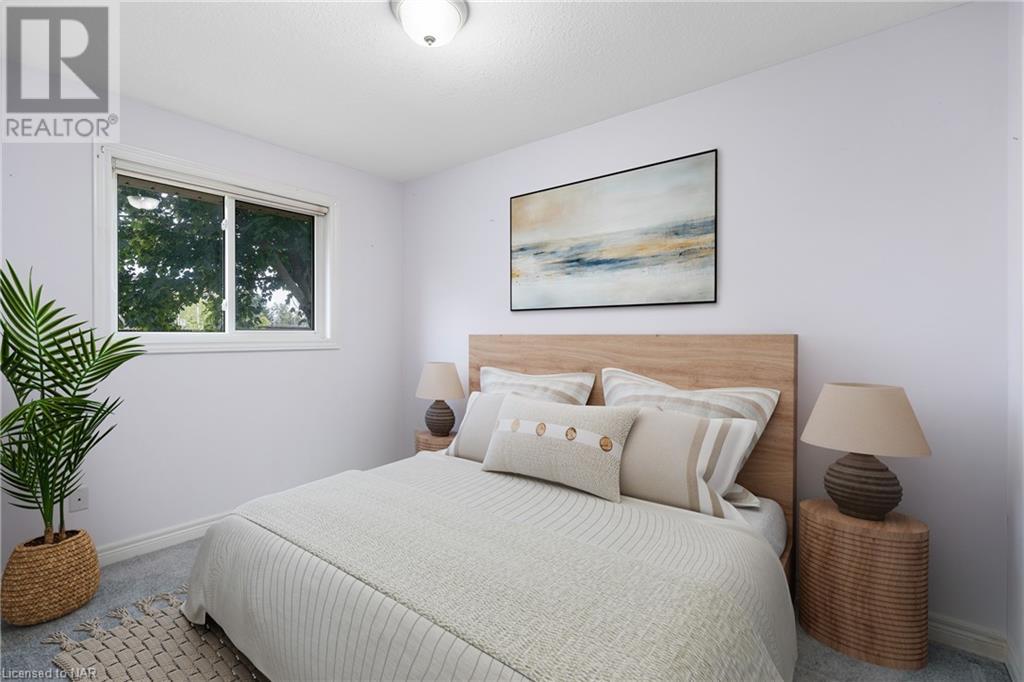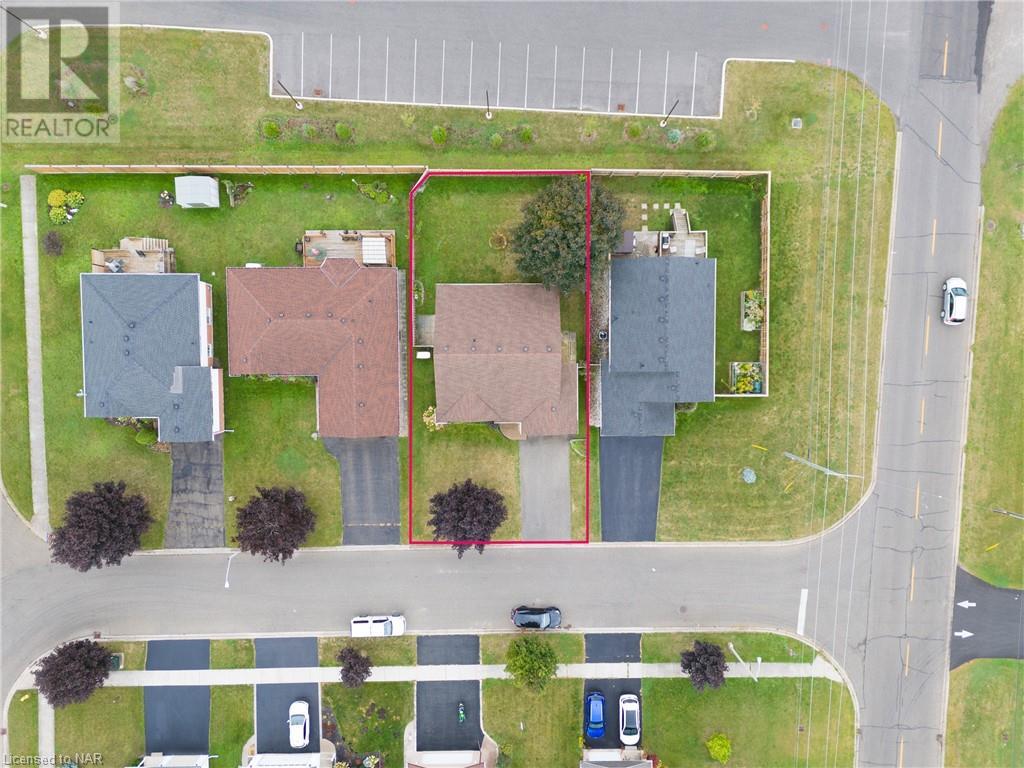2 Bedroom
2 Bathroom
Bungalow
Central Air Conditioning
Forced Air
$639,900
Welcome to 3679 Frances Street, a charming 2-bedroom, 2-bathroom bungalow in the heart of Ridgeway, located just minutes from Lake Erie, Crystal Beach, and the Friendship Trail. This home offers a spacious layout with a cozy sunroom, attached garage, and a private double-wide driveway. Recent updates include a high-efficiency furnace (2013), a sump pump with a backup system, and a Generac backup generator for peace of mind. The partially finished basement features a large family room with space for an additional bedroom, providing flexibility for your living needs. With a beautifully maintained lot, this property is perfect for those seeking comfort and convenience in a quiet, family-friendly neighbourhood close to local amenities. Book a private tour today to see all that this fantastic home has to offer! (id:57134)
Property Details
|
MLS® Number
|
X9415051 |
|
Property Type
|
Single Family |
|
Community Name
|
335 - Ridgeway |
|
EquipmentType
|
Water Heater |
|
Features
|
Sump Pump |
|
ParkingSpaceTotal
|
5 |
|
RentalEquipmentType
|
Water Heater |
Building
|
BathroomTotal
|
2 |
|
BedroomsAboveGround
|
2 |
|
BedroomsTotal
|
2 |
|
Appliances
|
Dryer, Refrigerator, Stove, Washer |
|
ArchitecturalStyle
|
Bungalow |
|
BasementDevelopment
|
Partially Finished |
|
BasementType
|
Full (partially Finished) |
|
ConstructionStyleAttachment
|
Detached |
|
CoolingType
|
Central Air Conditioning |
|
ExteriorFinish
|
Brick, Vinyl Siding |
|
FoundationType
|
Poured Concrete |
|
HalfBathTotal
|
1 |
|
HeatingFuel
|
Natural Gas |
|
HeatingType
|
Forced Air |
|
StoriesTotal
|
1 |
|
Type
|
House |
|
UtilityWater
|
Municipal Water |
Parking
Land
|
Acreage
|
No |
|
Sewer
|
Sanitary Sewer |
|
SizeDepth
|
101 Ft ,8 In |
|
SizeFrontage
|
57 Ft ,1 In |
|
SizeIrregular
|
57.09 X 101.7 Ft |
|
SizeTotalText
|
57.09 X 101.7 Ft|under 1/2 Acre |
|
ZoningDescription
|
R2 |
Rooms
| Level |
Type |
Length |
Width |
Dimensions |
|
Basement |
Family Room |
7.59 m |
3.99 m |
7.59 m x 3.99 m |
|
Basement |
Bathroom |
|
|
Measurements not available |
|
Basement |
Laundry Room |
6.98 m |
3.02 m |
6.98 m x 3.02 m |
|
Main Level |
Living Room |
5.21 m |
3.84 m |
5.21 m x 3.84 m |
|
Main Level |
Other |
6.98 m |
2.87 m |
6.98 m x 2.87 m |
|
Main Level |
Bathroom |
|
|
Measurements not available |
|
Main Level |
Primary Bedroom |
4.24 m |
2.64 m |
4.24 m x 2.64 m |
|
Main Level |
Bedroom |
3.48 m |
2.49 m |
3.48 m x 2.49 m |
https://www.realtor.ca/real-estate/27534228/3679-frances-street-fort-erie-335-ridgeway-335-ridgeway
Re/Max Niagara Realty LTD
2a - 1567 Niagara Stone Road
Niagara On The Lake,
Ontario
L0S 1J0
(905) 356-9600




















