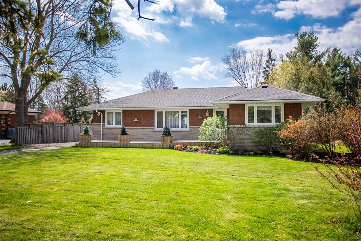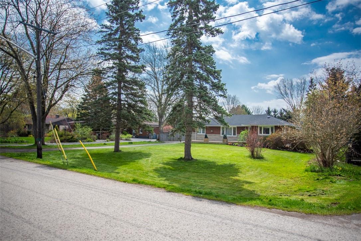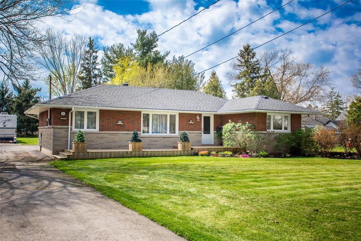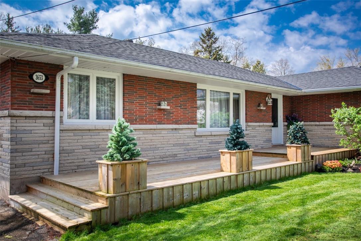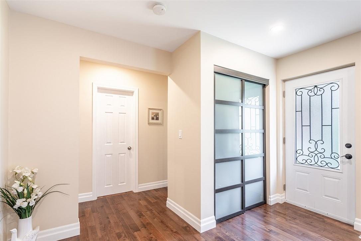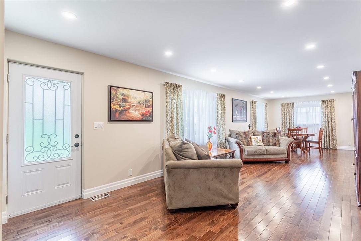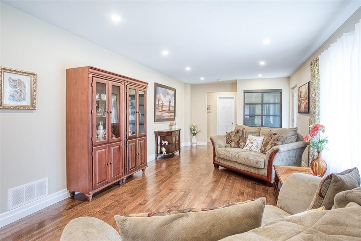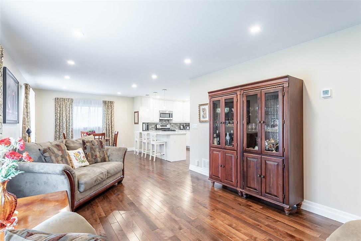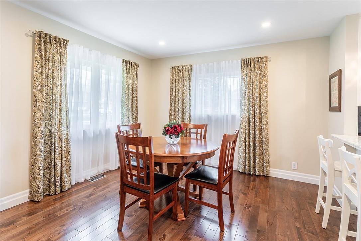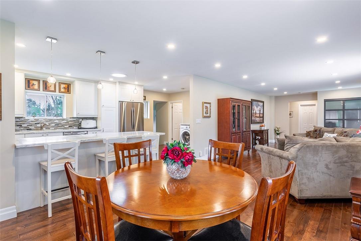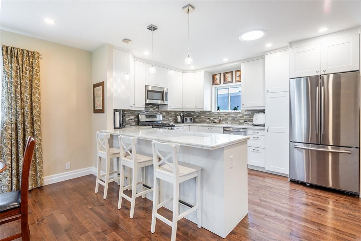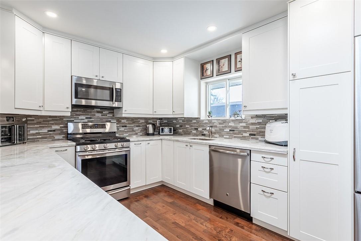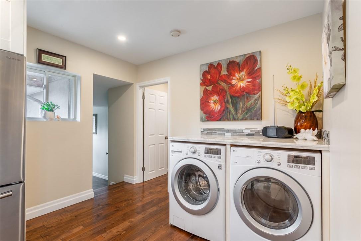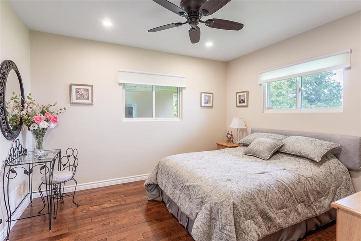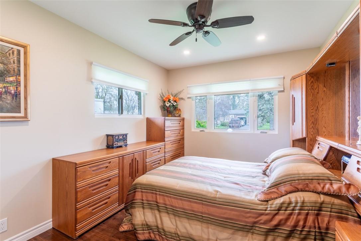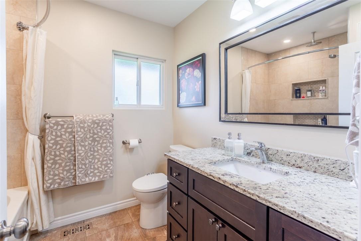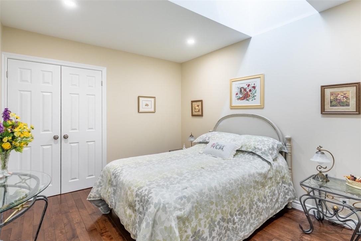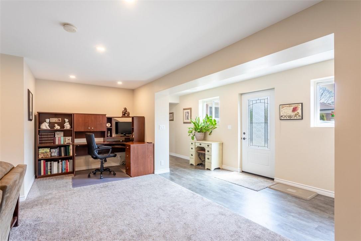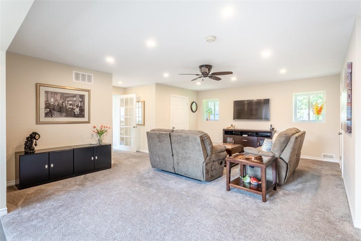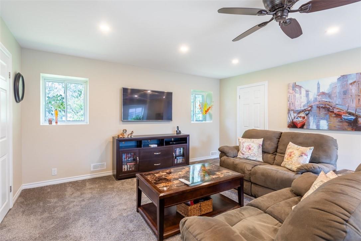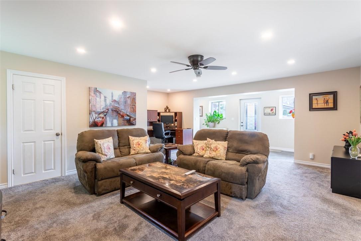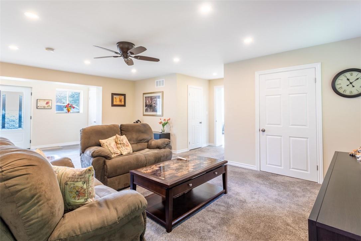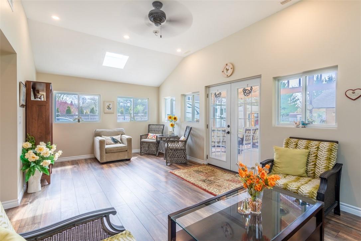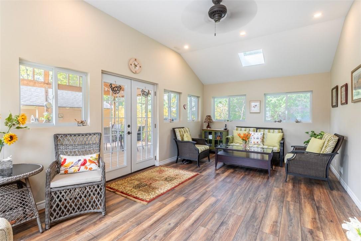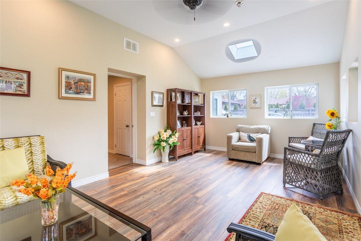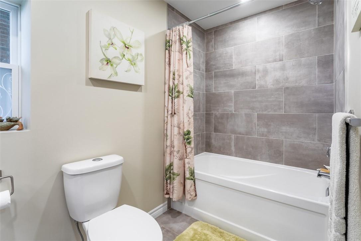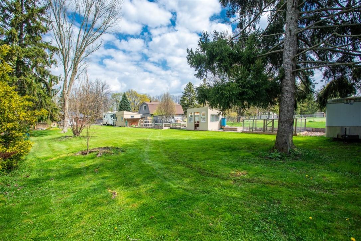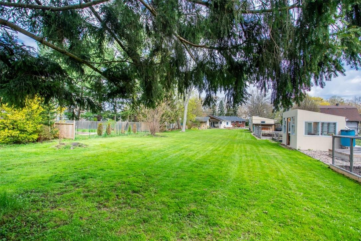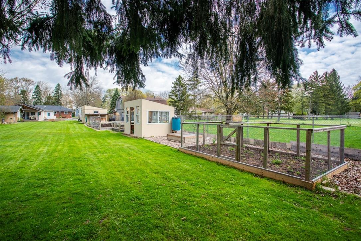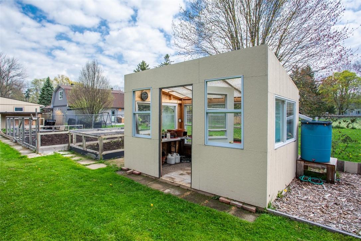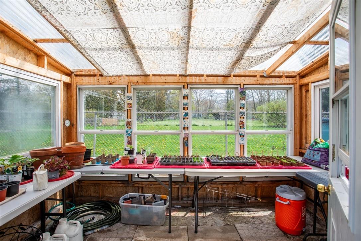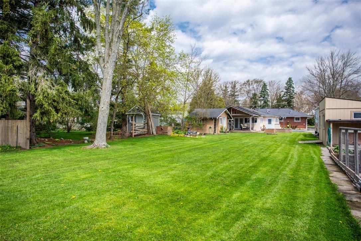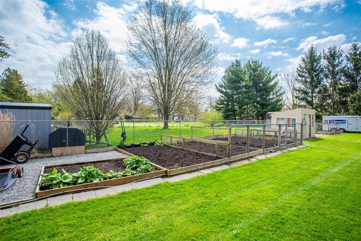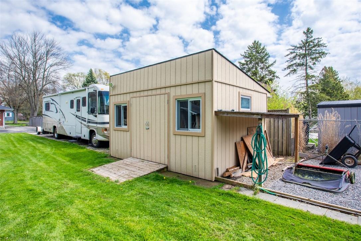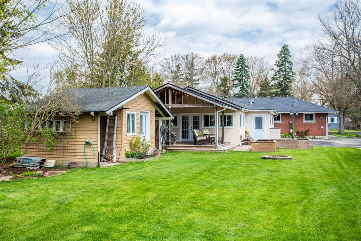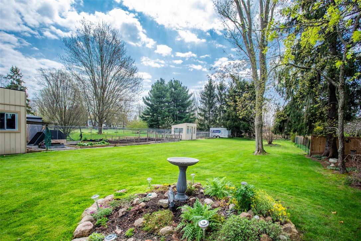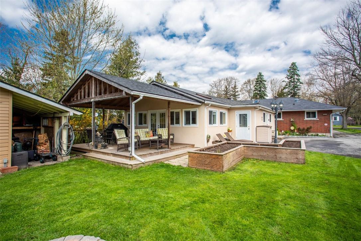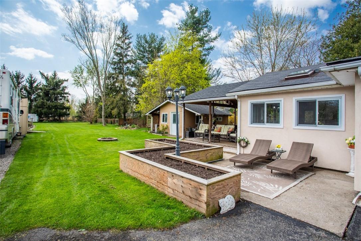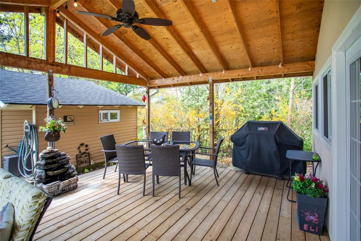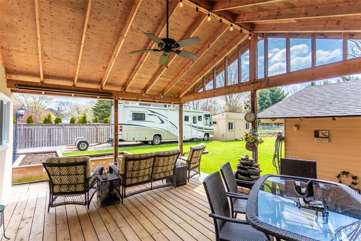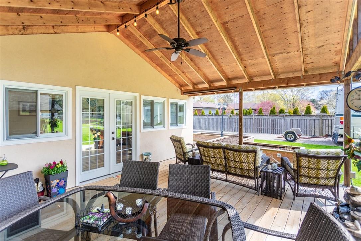3653 Hazel Street Ridgeway, Ontario L0S 1N0
$799,900
Welcome to this fabulous home nestled on an expansive 70 x 355 ft lot, offering ample space and endless possibilities. With over 2,400 square feet of fully renovated living space, this property is sure to impress even the most discerning buyers. Conveniently located within walking distance to restaurants and shops, this home combines the tranquility of suburban living with the convenience of urban amenities. Step inside to discover a wealth of features, including parking for 12 cars, making it ideal for hosting gatherings and entertaining guests. The 4-season sunroom and covered deck provide the perfect setting for enjoying the outdoors year-round, while the vegetable gardens, greenhouse, workshop, and shed offer opportunities for gardening and hobbies. With 3 bedrooms and 2 bathrooms, this home provides ample space for the whole family to live, work, and play. Whether you're seeking a peaceful retreat or a place to entertain and create lasting memories, this property has it all. (id:57134)
Property Details
| MLS® Number | H4192647 |
| Property Type | Single Family |
| Equipment Type | None |
| Features | Double Width Or More Driveway, Paved Driveway |
| Parking Space Total | 12 |
| Rental Equipment Type | None |
Building
| Bathroom Total | 2 |
| Bedrooms Above Ground | 3 |
| Bedrooms Total | 3 |
| Appliances | Dishwasher, Dryer, Microwave, Refrigerator, Washer & Dryer, Cooktop, Window Coverings |
| Architectural Style | Bungalow |
| Basement Type | None |
| Construction Style Attachment | Detached |
| Cooling Type | Central Air Conditioning |
| Exterior Finish | Brick, Stucco |
| Foundation Type | Block |
| Heating Fuel | Natural Gas |
| Heating Type | Forced Air |
| Stories Total | 1 |
| Size Exterior | 2434 Sqft |
| Size Interior | 2434 Sqft |
| Type | House |
| Utility Water | Municipal Water |
Parking
| No Garage |
Land
| Acreage | No |
| Sewer | Municipal Sewage System |
| Size Depth | 352 Ft |
| Size Frontage | 69 Ft |
| Size Irregular | 69.91 X 352.87 |
| Size Total Text | 69.91 X 352.87|under 1/2 Acre |
Rooms
| Level | Type | Length | Width | Dimensions |
|---|---|---|---|---|
| Ground Level | 4pc Bathroom | Measurements not available | ||
| Ground Level | 4pc Bathroom | Measurements not available | ||
| Ground Level | Utility Room | 16' 10'' x 5' 4'' | ||
| Ground Level | Bedroom | 11' 2'' x 9' 11'' | ||
| Ground Level | Bedroom | 11' 10'' x 10' 6'' | ||
| Ground Level | Primary Bedroom | 15' 1'' x 10' 4'' | ||
| Ground Level | Sunroom | 20' 9'' x 11' 6'' | ||
| Ground Level | Recreation Room | 20' 4'' x 19' 11'' | ||
| Ground Level | Living Room | 17' 10'' x 12' 0'' | ||
| Ground Level | Dining Room | 12' 4'' x 12' 0'' | ||
| Ground Level | Kitchen | 20' 2'' x 9' 10'' | ||
| Ground Level | Foyer | 12' 0'' x 5' 8'' |
https://www.realtor.ca/real-estate/26836904/3653-hazel-street-ridgeway

2025 Maria Street Unit 4a
Burlington, Ontario L7R 0G6

2025 Maria Street Unit 4
Burlington, Ontario L7R 0G6

