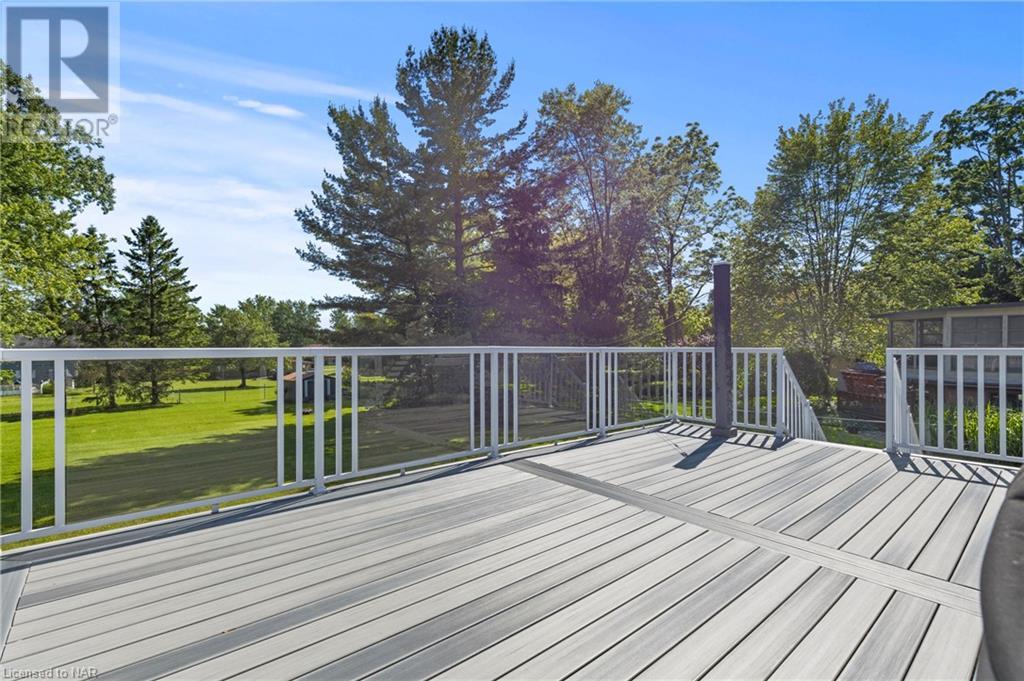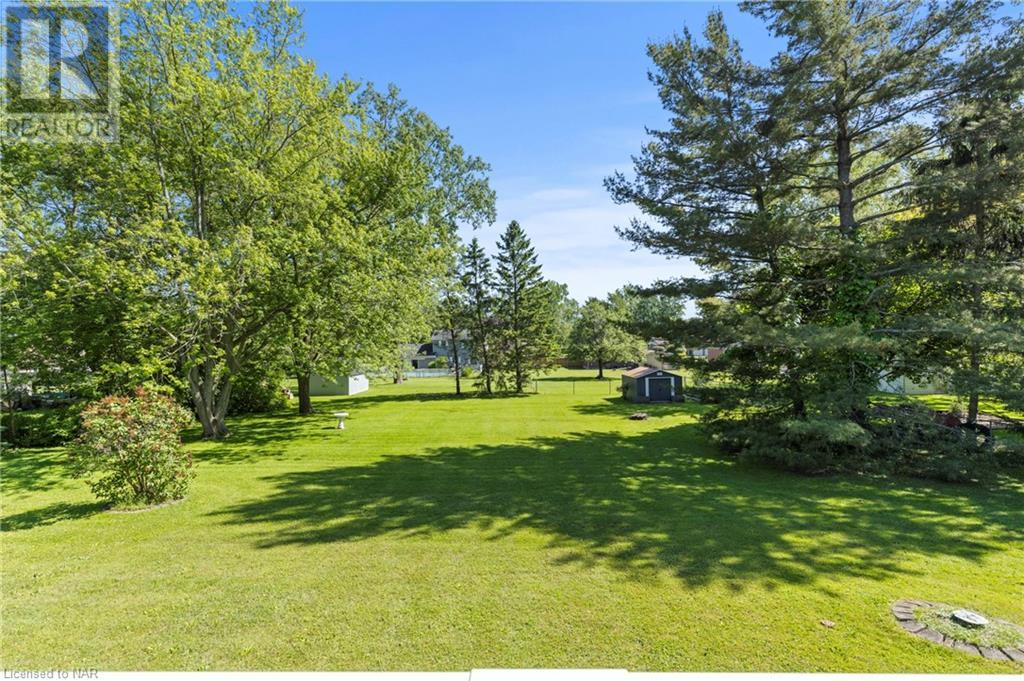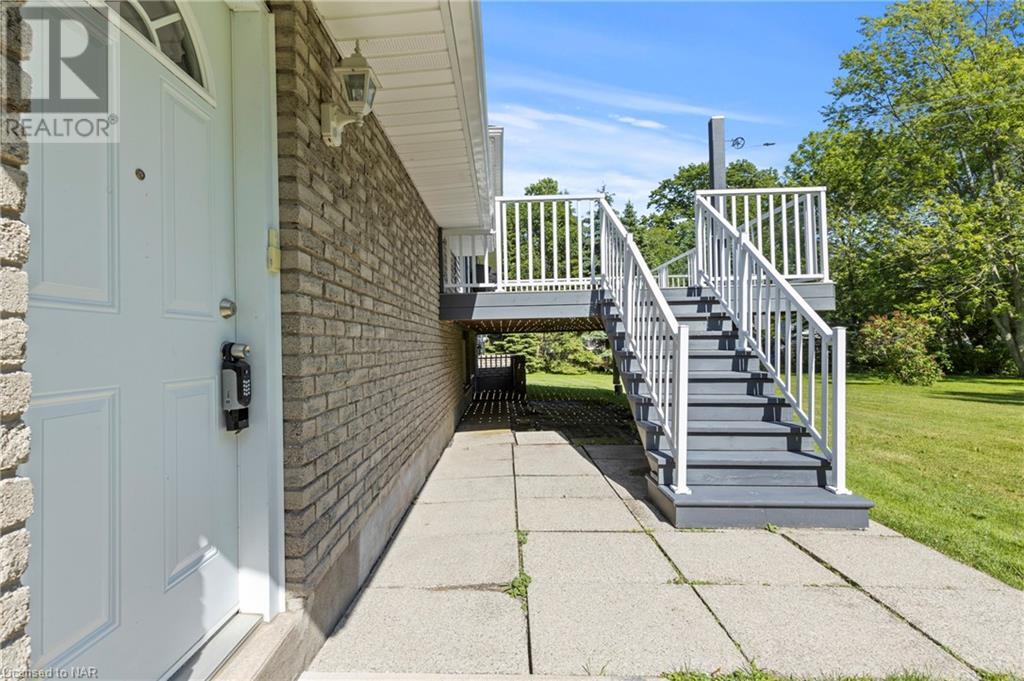3629 Rebstock Road Ridgeway, Ontario L0S 1N0
$799,900
Welcome to your dream home with a town and country feel, ideally it is located between downtown Ridgeway and Crystal Beach. This charming raised bungalow features an elegant in-law suite, perfect for multi-generational living. The backyard is perfect for entertaining or relaxing while enjoying the serene indoor and outdoor space. Inside, the basement impresses with its high ceilings and abundant closet space, providing an open and airy feel. The modern composite back deck, complete with aluminum & glass panel railings, offers a stylish outdoor space. Enjoy the convenience of a paved driveway and proximity to local amenities, with the arena, library and park just around the corner. This home seamlessly blends comfort, style, and an unbeatable location. (id:57134)
Property Details
| MLS® Number | 40596039 |
| Property Type | Single Family |
| AmenitiesNearBy | Park, Playground |
| CommunityFeatures | Quiet Area |
| EquipmentType | Water Heater |
| Features | Ravine, Paved Driveway, In-law Suite |
| ParkingSpaceTotal | 3 |
| RentalEquipmentType | Water Heater |
Building
| BathroomTotal | 2 |
| BedroomsAboveGround | 2 |
| BedroomsBelowGround | 2 |
| BedroomsTotal | 4 |
| Appliances | Dryer, Refrigerator, Stove, Washer |
| ArchitecturalStyle | Raised Bungalow |
| BasementDevelopment | Partially Finished |
| BasementType | Full (partially Finished) |
| ConstructionStyleAttachment | Detached |
| CoolingType | Central Air Conditioning |
| ExteriorFinish | Aluminum Siding, Brick Veneer |
| FireplaceFuel | Wood |
| FireplacePresent | Yes |
| FireplaceTotal | 1 |
| FireplaceType | Other - See Remarks |
| FoundationType | Poured Concrete |
| HalfBathTotal | 1 |
| HeatingFuel | Natural Gas |
| HeatingType | Forced Air |
| StoriesTotal | 1 |
| SizeInterior | 1050 Sqft |
| Type | House |
| UtilityWater | Municipal Water |
Parking
| Attached Garage |
Land
| Acreage | No |
| LandAmenities | Park, Playground |
| Sewer | Municipal Sewage System |
| SizeDepth | 200 Ft |
| SizeFrontage | 118 Ft |
| SizeTotalText | 1/2 - 1.99 Acres |
| ZoningDescription | R1 |
Rooms
| Level | Type | Length | Width | Dimensions |
|---|---|---|---|---|
| Basement | Bedroom | 12'8'' x 10'7'' | ||
| Basement | Laundry Room | 10' x 10'11'' | ||
| Basement | Kitchen | 11'0'' x 11'7'' | ||
| Basement | 2pc Bathroom | Measurements not available | ||
| Basement | Bedroom | 10'7'' x 8'6'' | ||
| Basement | Recreation Room | 12'0'' x 16'2'' | ||
| Main Level | 4pc Bathroom | Measurements not available | ||
| Main Level | Bedroom | 11'7'' x 9'4'' | ||
| Main Level | Primary Bedroom | 14'2'' x 11'5'' | ||
| Main Level | Dining Room | 12'0'' x 10'0'' | ||
| Main Level | Kitchen | 10'0'' x 11'8'' | ||
| Main Level | Living Room | 14'4'' x 16'9'' |
https://www.realtor.ca/real-estate/27000518/3629-rebstock-road-ridgeway
87 Lake Street
St. Catharines, Ontario L2R 5X5
87 Lake Street
St. Catharines, Ontario L2R 5X5
87 Lake Street, Unit 100
St. Catharines, Ontario L2R 5X5








































