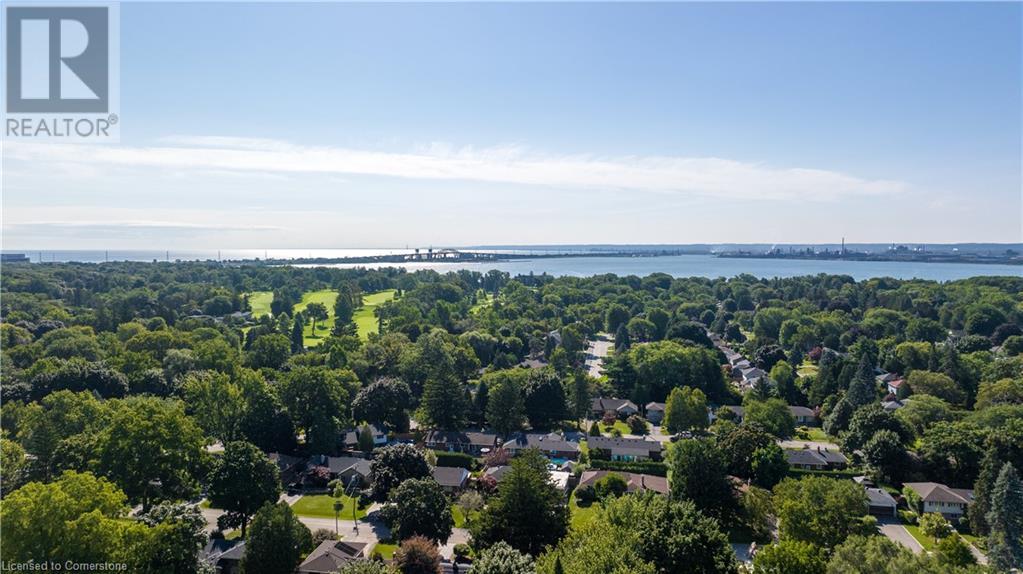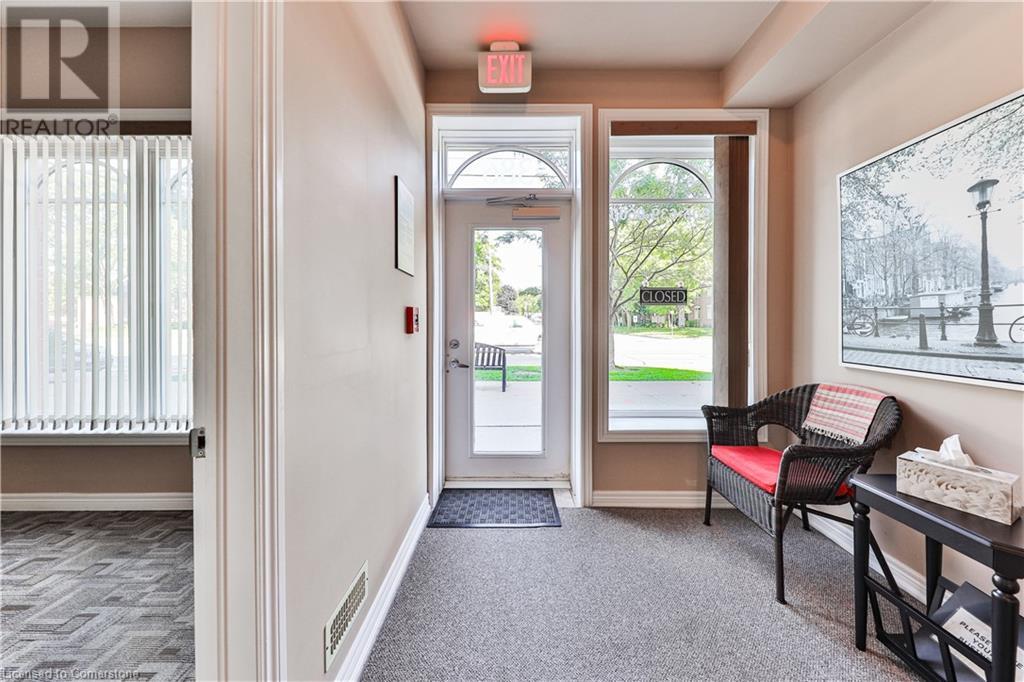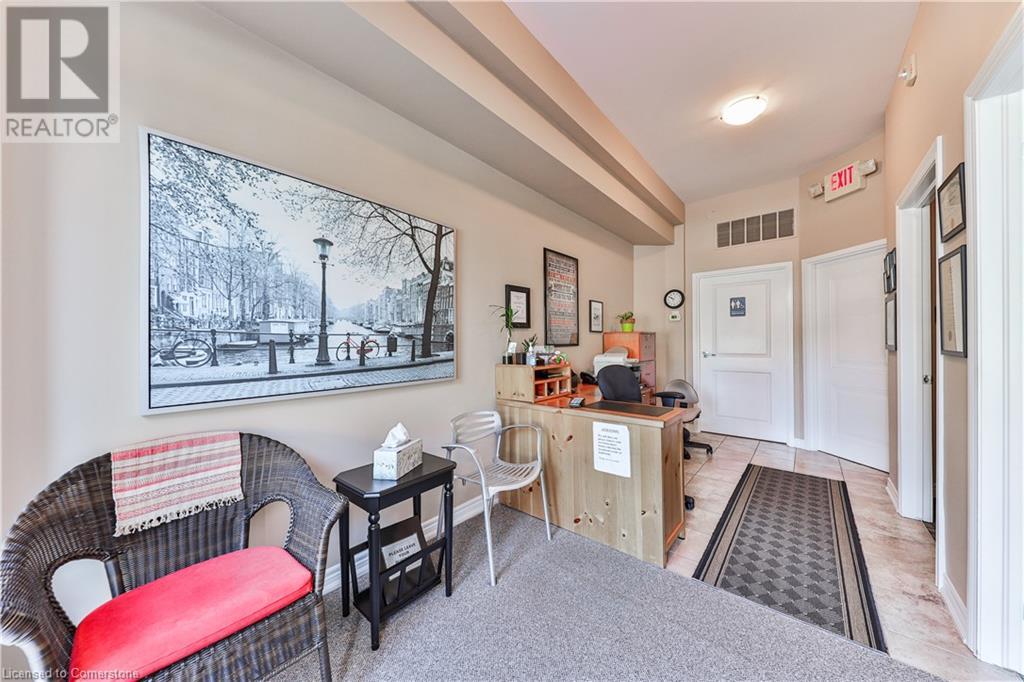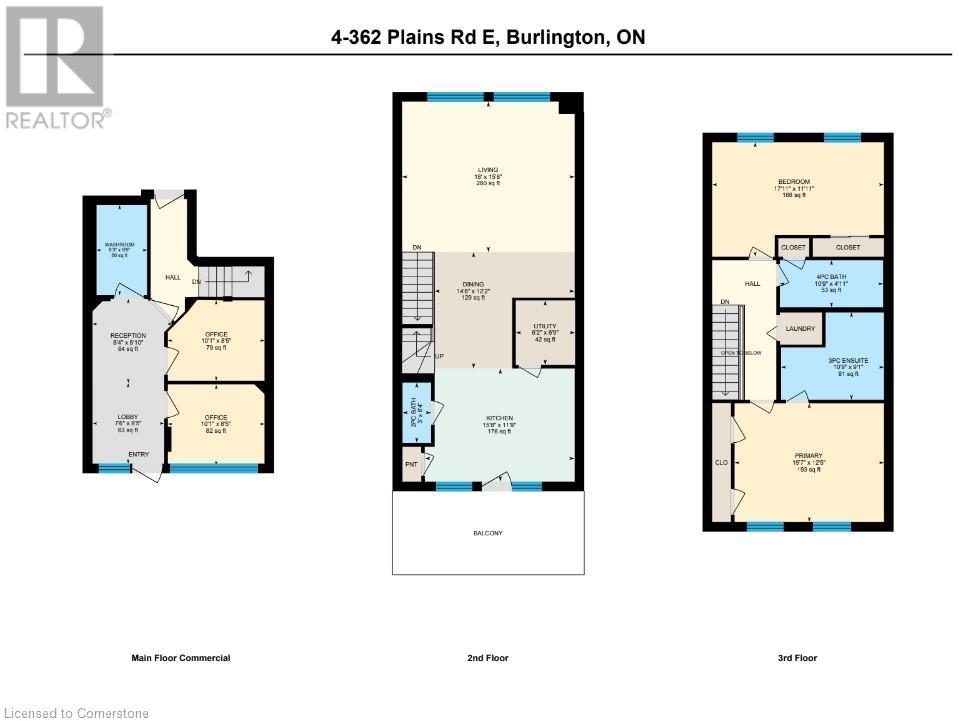362 Plains Road E Unit# 4 Burlington, Ontario L7T 0A4
$995,000Maintenance, Insurance, Parking
$334.30 Monthly
Maintenance, Insurance, Parking
$334.30 MonthlyDiscover a prime live/work opportunity in Burlington, perfectly blending residential comfort with commercial convenience. This property features a spacious 2-bedroom, 2.5-bath unit above a versatile commercial space. The bright, open-concept living room boasts large windows, hardwood floors, and seamless flow into a generously sized dining area, ideal for entertaining. The beautifully designed kitchen includes an island and opens to a private balcony. The unit offers a well-lit bedroom with a 3-pc ensuite, plus a convenient 2-pc bathroom and an ensuite laundry room. The commercial level includes two office spaces and a washroom with visitor parking. Located just minutes from the golf course, Burlington RGB, parks, and the waterfront, this property offers unparalleled access to local amenities and outdoor activities. Embrace the perfect blend of work and leisure in this exceptional Burlington location. (id:57134)
Property Details
| MLS® Number | XH4204722 |
| Property Type | Single Family |
| AmenitiesNearBy | Golf Nearby, Hospital, Park, Place Of Worship, Public Transit, Schools |
| EquipmentType | Furnace, Water Heater |
| Features | Southern Exposure, Balcony, No Driveway |
| ParkingSpaceTotal | 2 |
| RentalEquipmentType | Furnace, Water Heater |
Building
| BathroomTotal | 3 |
| BedroomsAboveGround | 2 |
| BedroomsTotal | 2 |
| ArchitecturalStyle | 3 Level |
| ConstructionStyleAttachment | Attached |
| ExteriorFinish | Brick, Stone, Vinyl Siding |
| FoundationType | Poured Concrete |
| HalfBathTotal | 1 |
| HeatingFuel | Natural Gas |
| HeatingType | Forced Air |
| StoriesTotal | 3 |
| SizeInterior | 1419 Sqft |
| Type | Row / Townhouse |
| UtilityWater | Municipal Water |
Parking
| Carport |
Land
| Acreage | No |
| LandAmenities | Golf Nearby, Hospital, Park, Place Of Worship, Public Transit, Schools |
| Sewer | Municipal Sewage System |
| SizeTotalText | Under 1/2 Acre |
Rooms
| Level | Type | Length | Width | Dimensions |
|---|---|---|---|---|
| Second Level | Utility Room | 6'2'' x 6'9'' | ||
| Second Level | Living Room | 18' x 15'8'' | ||
| Second Level | Kitchen | 15'8'' x 11'9'' | ||
| Second Level | Dining Room | 14'8'' x 12'2'' | ||
| Second Level | 2pc Bathroom | 3' x 6'4'' | ||
| Third Level | Bedroom | 17'11'' x 11'11'' | ||
| Third Level | Primary Bedroom | 15'7'' x 12'5'' | ||
| Third Level | 4pc Bathroom | 10'9'' x 4'11'' | ||
| Third Level | 3pc Bathroom | 10'9'' x 9'1'' |
https://www.realtor.ca/real-estate/27426899/362-plains-road-e-unit-4-burlington

3060 Mainway Suite 200a
Burlington, Ontario L7M 1A3

3060 Mainway Suite 200a
Burlington, Ontario L7M 1A3




















































