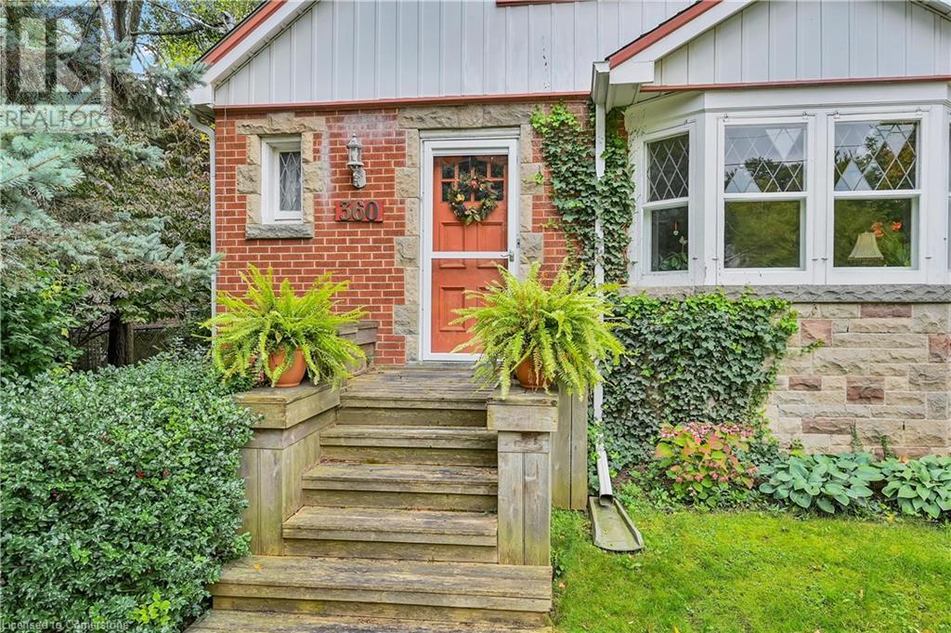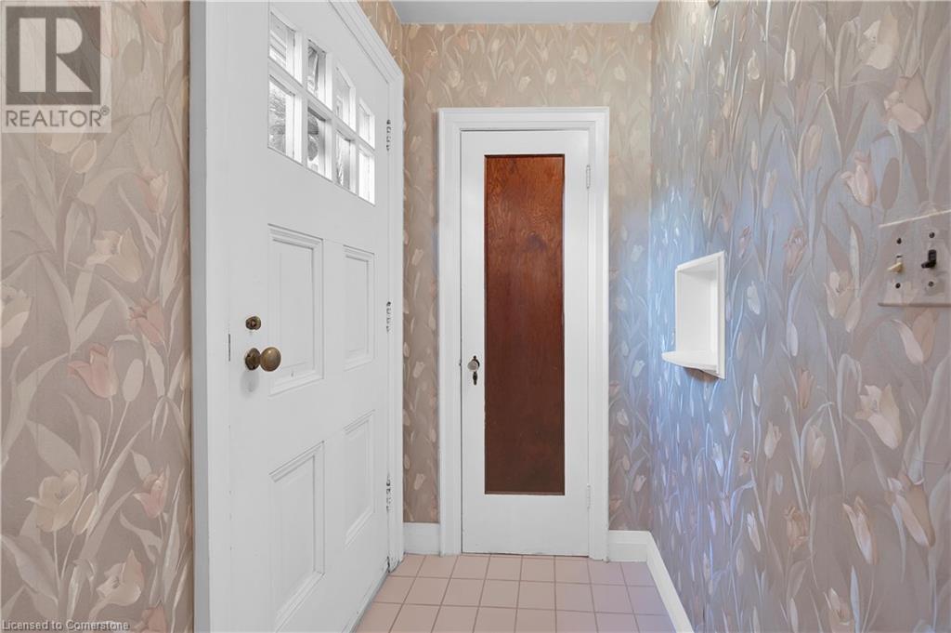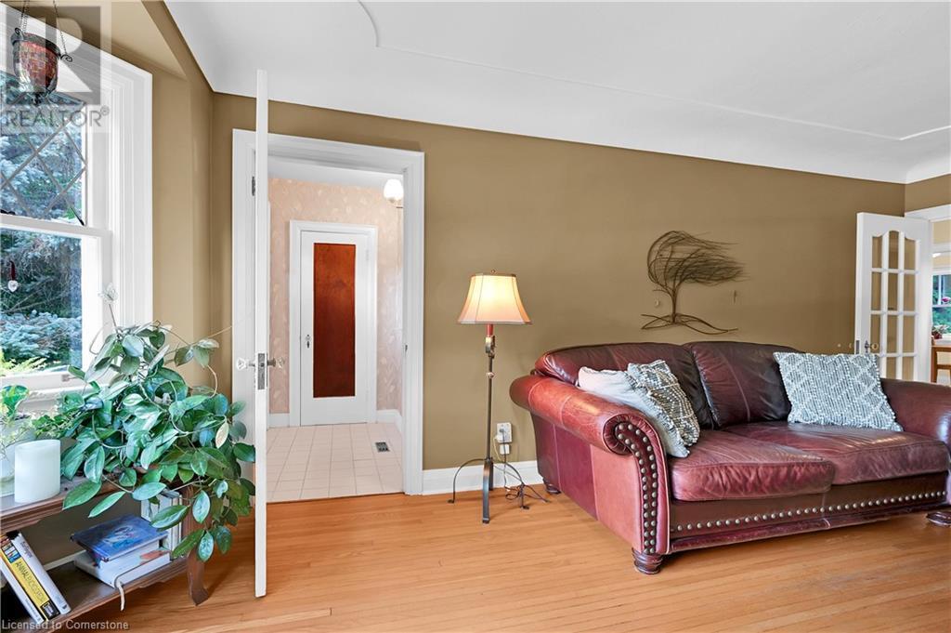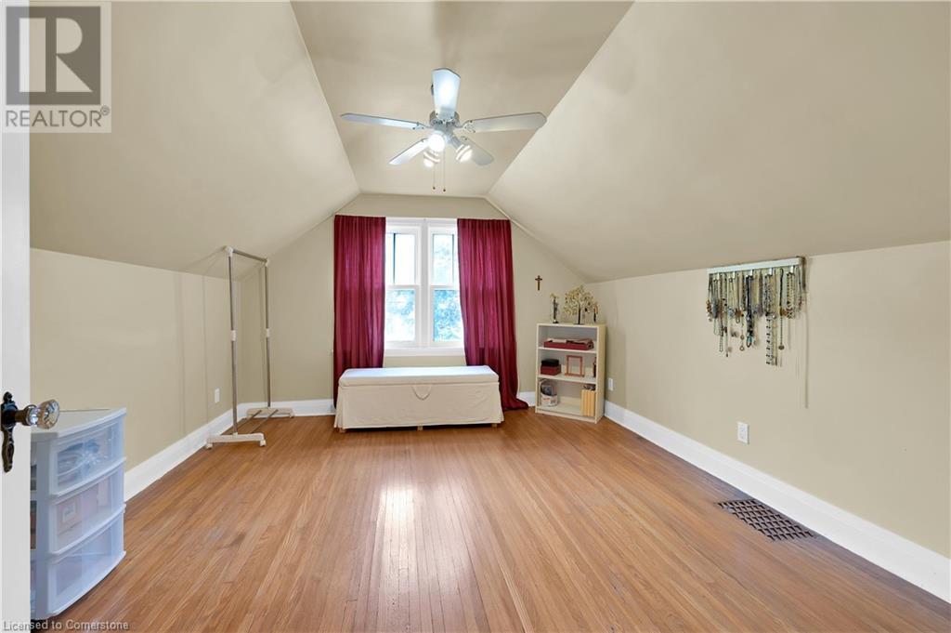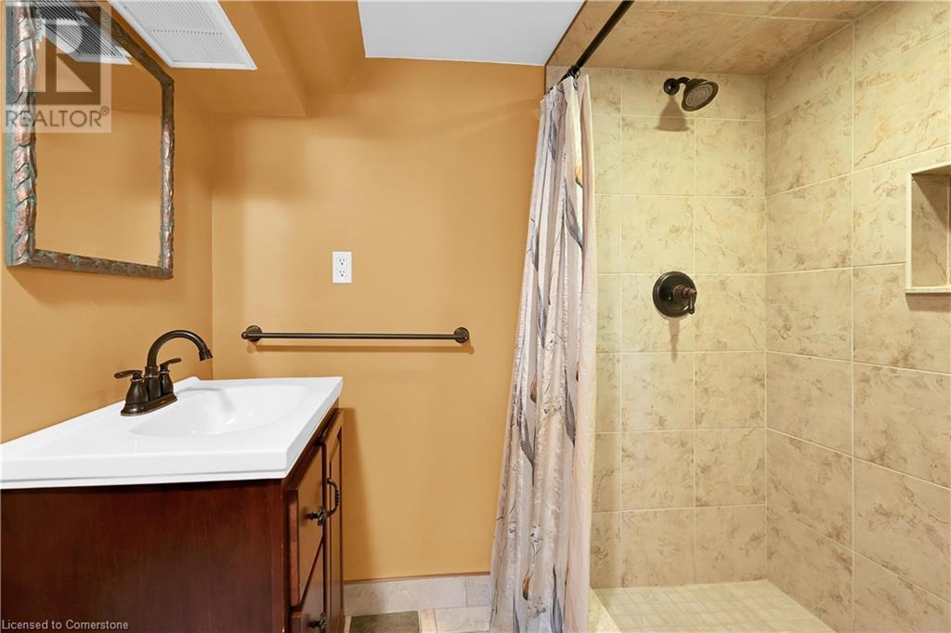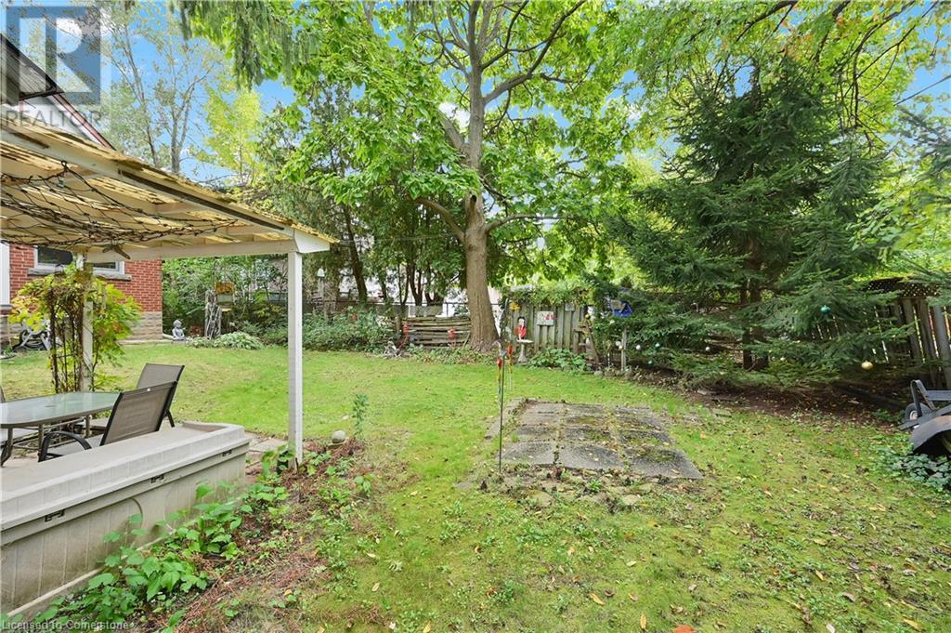4 Bedroom
2 Bathroom
1312 sqft
Fireplace
Central Air Conditioning
Landscaped
$1,300,000
Well maintained house on a 60 foot lot. Separate side entrance to partially finished basement. Main transportation artery. Designated HIGH DENSITY RESIDENTIAL with a holding provision. Ideal buy and hold investiment opportunity in south central Burlington. (id:57134)
Property Details
|
MLS® Number
|
40670162 |
|
Property Type
|
Single Family |
|
AmenitiesNearBy
|
Hospital, Park, Place Of Worship, Playground, Public Transit, Schools, Shopping |
|
CommunityFeatures
|
High Traffic Area |
|
EquipmentType
|
Water Heater |
|
Features
|
Paved Driveway |
|
ParkingSpaceTotal
|
4 |
|
RentalEquipmentType
|
Water Heater |
Building
|
BathroomTotal
|
2 |
|
BedroomsAboveGround
|
3 |
|
BedroomsBelowGround
|
1 |
|
BedroomsTotal
|
4 |
|
Appliances
|
Dishwasher, Dryer, Microwave, Refrigerator, Stove, Washer |
|
BasementDevelopment
|
Partially Finished |
|
BasementType
|
Full (partially Finished) |
|
ConstructionStyleAttachment
|
Detached |
|
CoolingType
|
Central Air Conditioning |
|
ExteriorFinish
|
Aluminum Siding, Brick |
|
FireProtection
|
Smoke Detectors |
|
FireplaceFuel
|
Wood |
|
FireplacePresent
|
Yes |
|
FireplaceTotal
|
1 |
|
FireplaceType
|
Other - See Remarks |
|
HeatingFuel
|
Natural Gas |
|
StoriesTotal
|
2 |
|
SizeInterior
|
1312 Sqft |
|
Type
|
House |
|
UtilityWater
|
Municipal Water |
Parking
Land
|
AccessType
|
Highway Access |
|
Acreage
|
No |
|
LandAmenities
|
Hospital, Park, Place Of Worship, Playground, Public Transit, Schools, Shopping |
|
LandscapeFeatures
|
Landscaped |
|
Sewer
|
Municipal Sewage System |
|
SizeDepth
|
132 Ft |
|
SizeFrontage
|
60 Ft |
|
SizeTotalText
|
Under 1/2 Acre |
|
ZoningDescription
|
H-rh1,rh1 |
Rooms
| Level |
Type |
Length |
Width |
Dimensions |
|
Second Level |
Bedroom |
|
|
12'10'' x 11'9'' |
|
Second Level |
Bedroom |
|
|
12'10'' x 11'9'' |
|
Basement |
Utility Room |
|
|
15'10'' x 10'4'' |
|
Basement |
Laundry Room |
|
|
6'4'' x 4'0'' |
|
Basement |
3pc Bathroom |
|
|
10'7'' x 7'0'' |
|
Basement |
Bedroom |
|
|
10'7'' x 9'9'' |
|
Basement |
Recreation Room |
|
|
17'5'' x 11'0'' |
|
Main Level |
4pc Bathroom |
|
|
6'10'' x 6'0'' |
|
Main Level |
Bedroom |
|
|
12'5'' x 10'4'' |
|
Main Level |
Kitchen |
|
|
12'1'' x 10'2'' |
|
Main Level |
Dining Room |
|
|
10'4'' x 10'2'' |
|
Main Level |
Living Room |
|
|
18'7'' x 11'2'' |
Utilities
|
Electricity
|
Available |
|
Natural Gas
|
Available |
https://www.realtor.ca/real-estate/27589349/360-guelph-line-burlington






