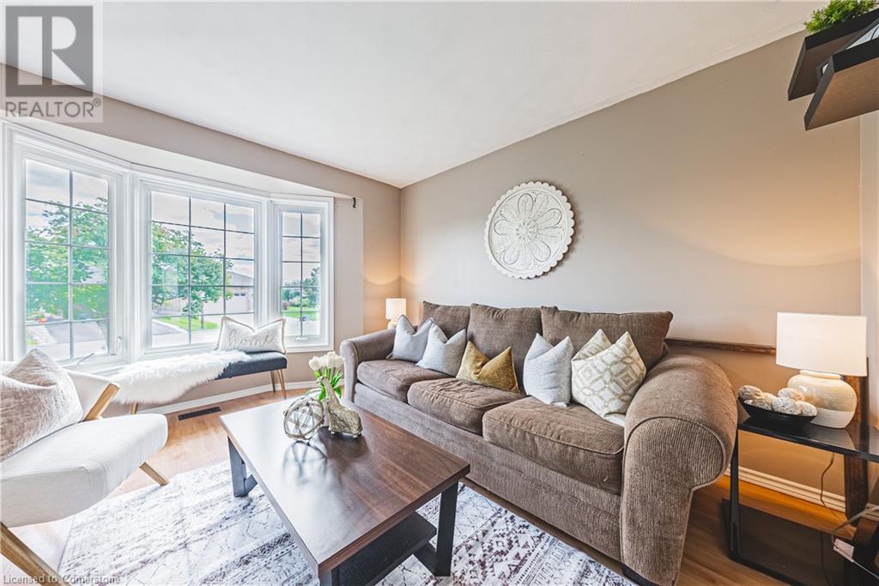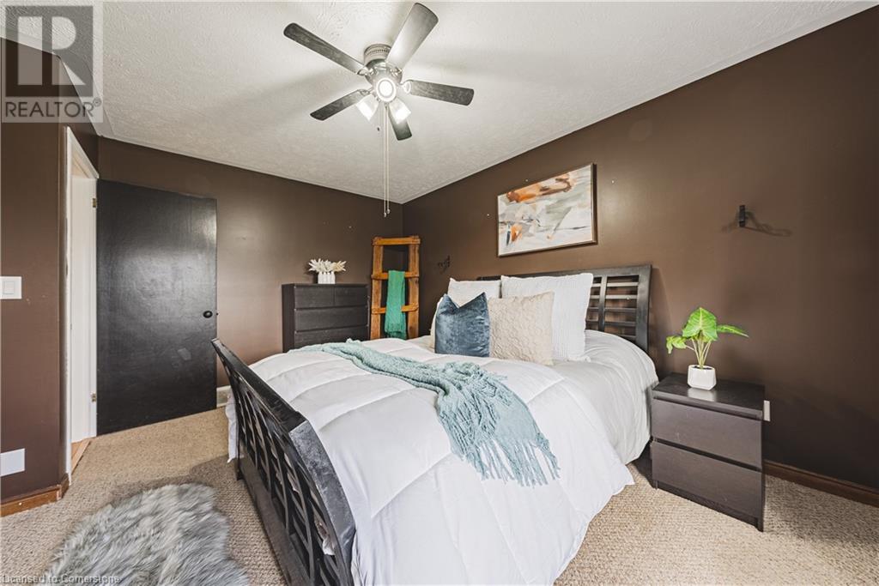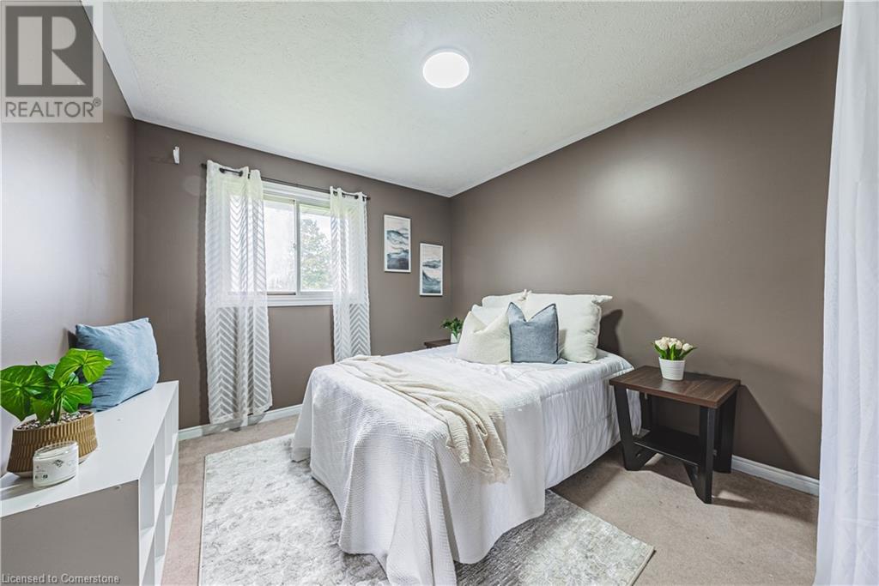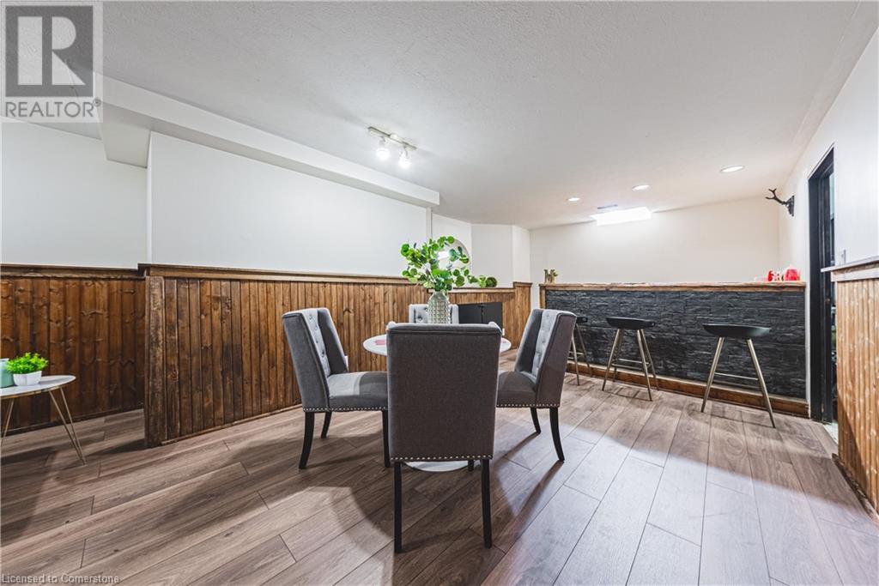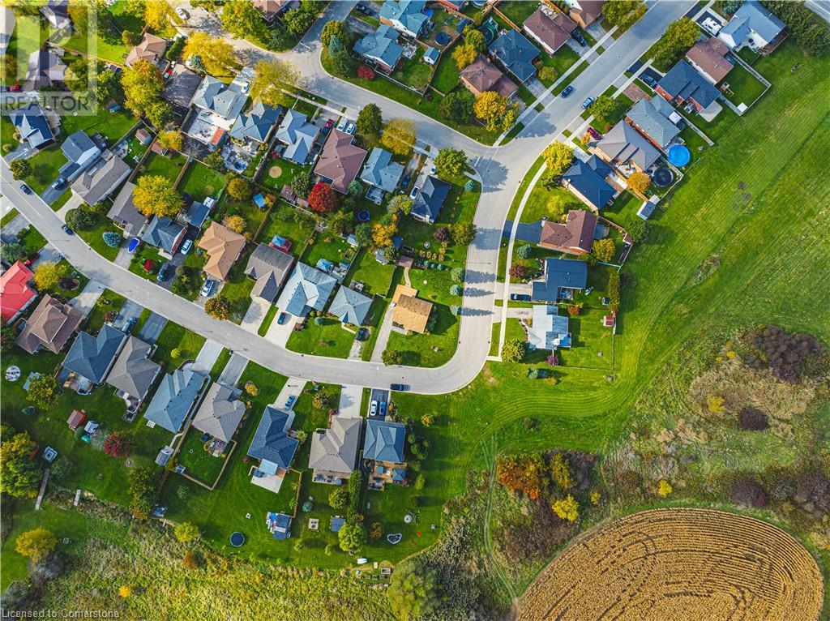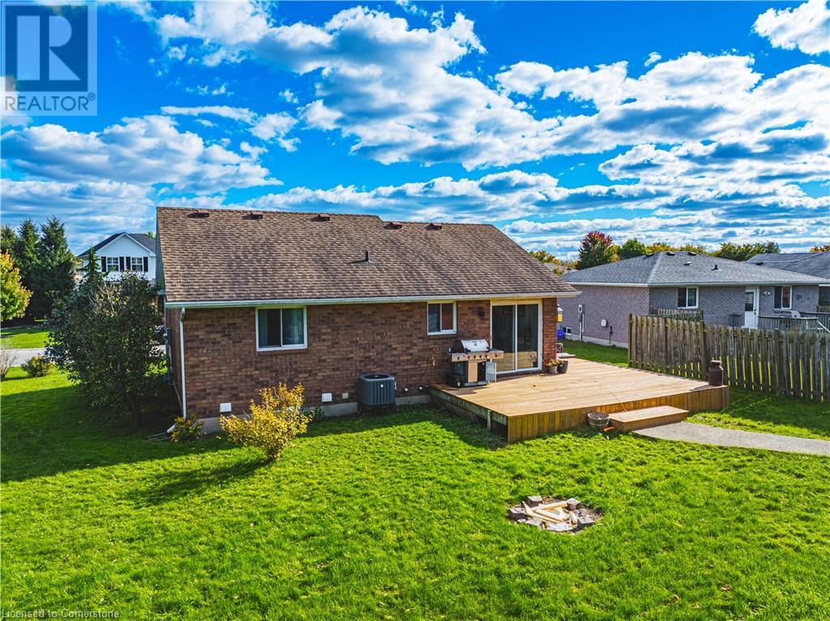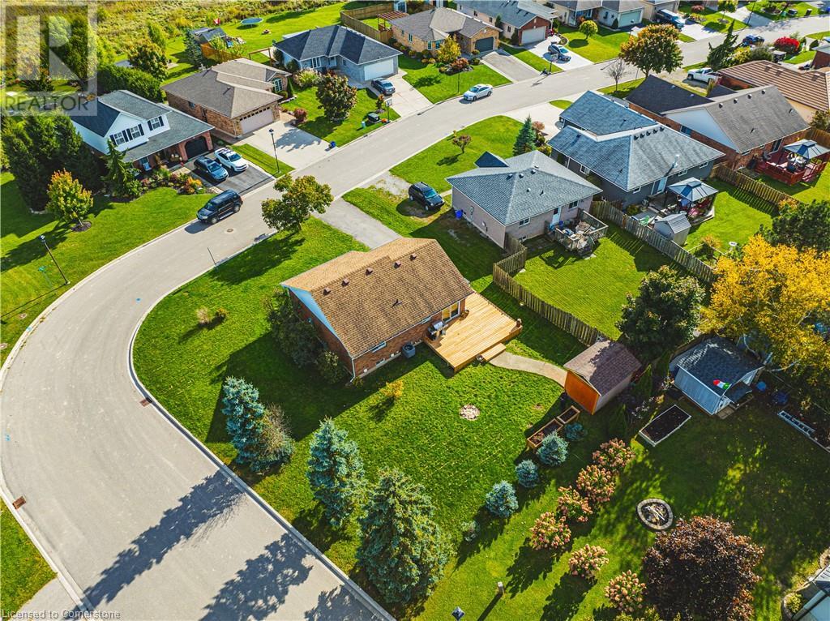36 Bramble Crescent Townsend, Ontario N1A 1S0
$549,900
Welcome to this beautifully updated all-brick bungalow, perfectly situated on a spacious corner lot in a quiet, family-friendly neighborhood. This home offers the perfect blend of modern updates and cozy charm, with everything you need to settle in and start making memories. Step outside and be wowed by the 2024 upgrades, including a brand-new deck in the backyard-ideal for BBQ's, outdoor dining, or simply enjoying the peaceful surroundings. The front of the home features a stunning stamped concrete walkway (2024), providing an elegant entrance and curb appeal. The large shed, newly equipped with fresh plywood and new roof (2024), offers plenty of storage for your outdoor tools and seasonal items. Inside, you'll find a welcoming atmosphere with laminate flooring throughout that adds warmth and comfort to every room. The heart of this home is the classic oak kitchen, where preparing meals is a joy with updated appliances like the 2024 dishwasher and microwave. The bathrooms have also been refreshed with modern sinks and toilets (2023), adding to the home's move-in ready appeal. Downstairs, the fully finished basement is an entertainer's dream. It features a spacious rec room complete with a stunning live-edge bar (2024), perfect for hosting gatherings or creating your personal retreat. The basement also includes an additional bedroom and bathroom, providing extra space for guests, a home office, or a hobby room. This home is more than just a place to live-it's a sanctuary. (id:57134)
Property Details
| MLS® Number | 40666801 |
| Property Type | Single Family |
| AmenitiesNearBy | Park, Place Of Worship, Schools |
| CommunityFeatures | Quiet Area |
| EquipmentType | Water Heater |
| Features | Wet Bar, Paved Driveway |
| ParkingSpaceTotal | 4 |
| RentalEquipmentType | Water Heater |
| Structure | Shed |
Building
| BathroomTotal | 2 |
| BedroomsAboveGround | 2 |
| BedroomsBelowGround | 1 |
| BedroomsTotal | 3 |
| Appliances | Dishwasher, Microwave, Wet Bar, Washer, Window Coverings |
| ArchitecturalStyle | Bungalow |
| BasementDevelopment | Finished |
| BasementType | Partial (finished) |
| ConstructedDate | 1992 |
| ConstructionStyleAttachment | Detached |
| CoolingType | Central Air Conditioning |
| ExteriorFinish | Brick |
| FoundationType | Poured Concrete |
| HeatingFuel | Natural Gas |
| HeatingType | Forced Air |
| StoriesTotal | 1 |
| SizeInterior | 1008 Sqft |
| Type | House |
| UtilityWater | Municipal Water |
Land
| AccessType | Road Access |
| Acreage | No |
| LandAmenities | Park, Place Of Worship, Schools |
| Sewer | Municipal Sewage System |
| SizeDepth | 105 Ft |
| SizeFrontage | 86 Ft |
| SizeTotalText | Under 1/2 Acre |
| ZoningDescription | N A4 |
Rooms
| Level | Type | Length | Width | Dimensions |
|---|---|---|---|---|
| Basement | Storage | 6'4'' x 8'9'' | ||
| Basement | Laundry Room | 9'11'' x 12'3'' | ||
| Basement | 3pc Bathroom | 4'10'' x 8'9'' | ||
| Basement | Bedroom | 8'6'' x 12'3'' | ||
| Basement | Recreation Room | 25'8'' x 14'4'' | ||
| Main Level | 4pc Bathroom | 5'0'' x 9'3'' | ||
| Main Level | Bedroom | 9'11'' x 12'9'' | ||
| Main Level | Bedroom | 11'0'' x 14'7'' | ||
| Main Level | Living Room | 18'0'' x 13'4'' | ||
| Main Level | Kitchen | 8'11'' x 9'3'' | ||
| Main Level | Dining Room | 7'0'' x 12'9'' |
https://www.realtor.ca/real-estate/27564076/36-bramble-crescent-townsend
1044 Cannon Street E. Unit T
Hamilton, Ontario L8L 2H7









