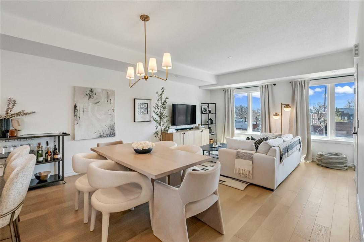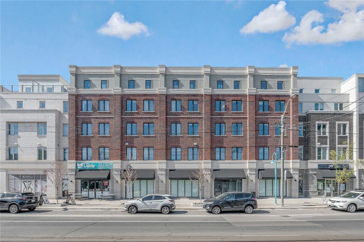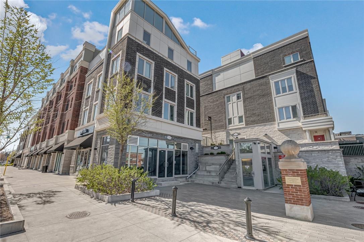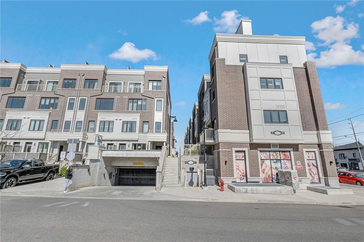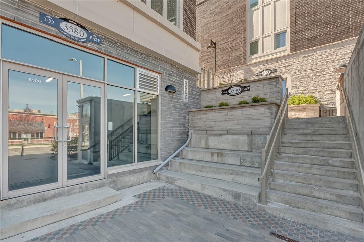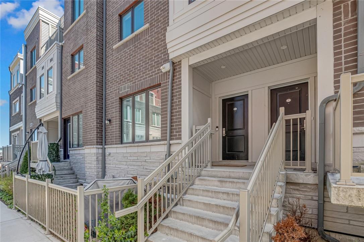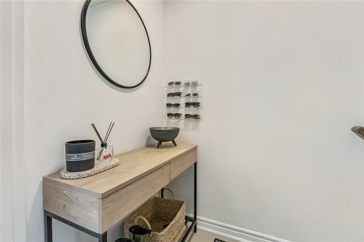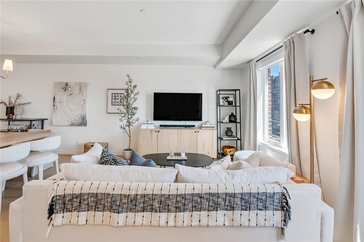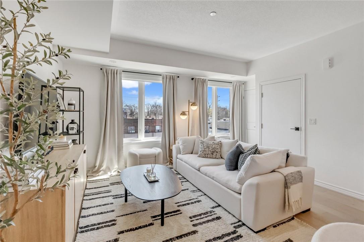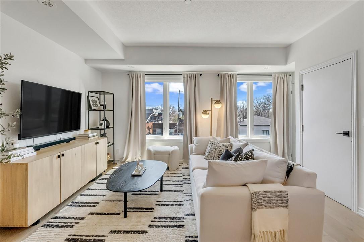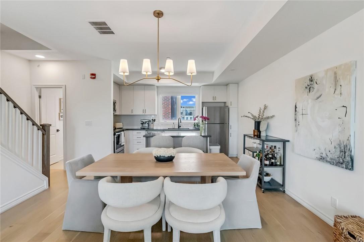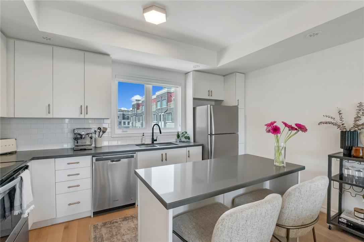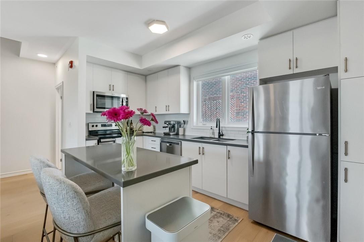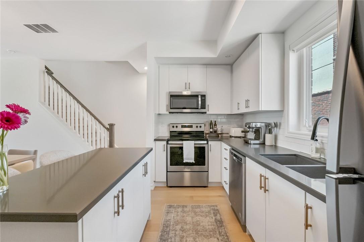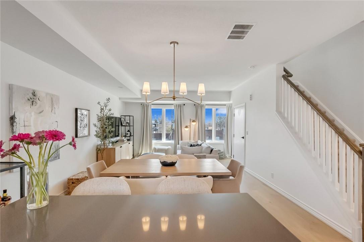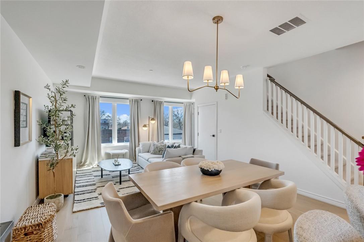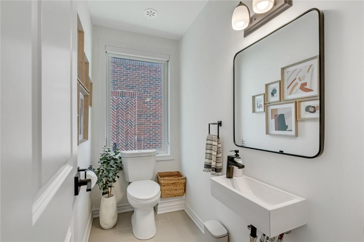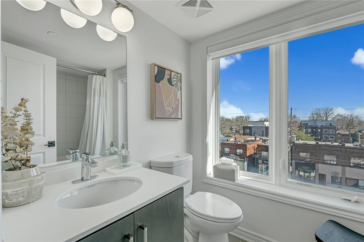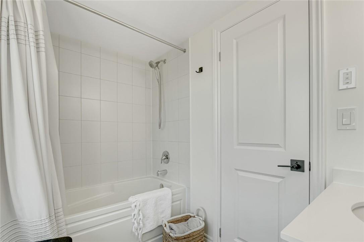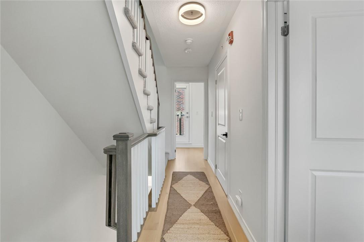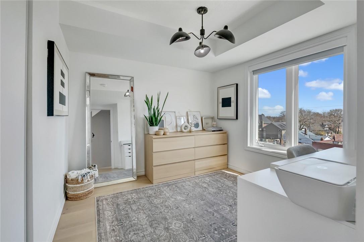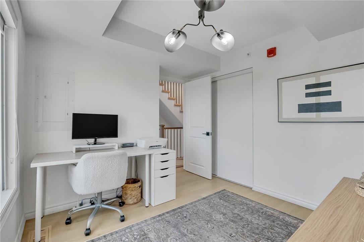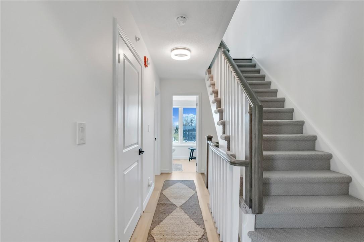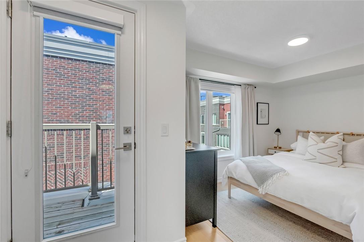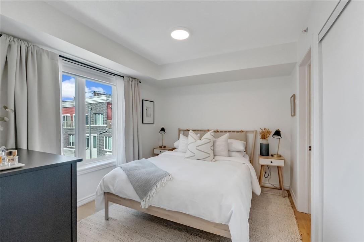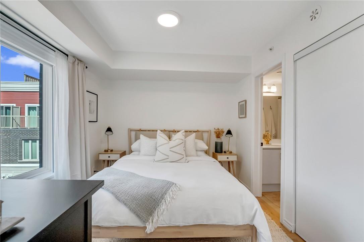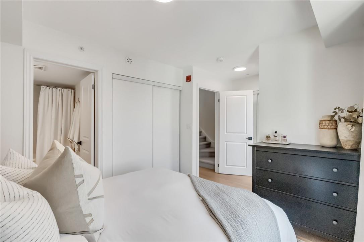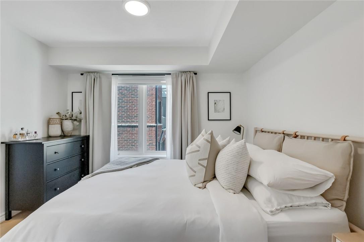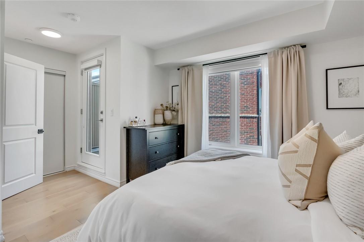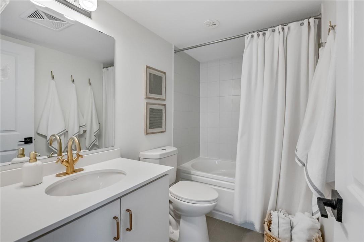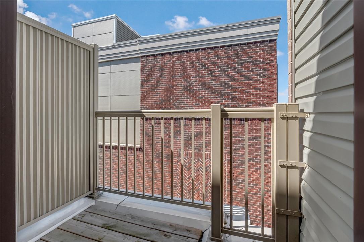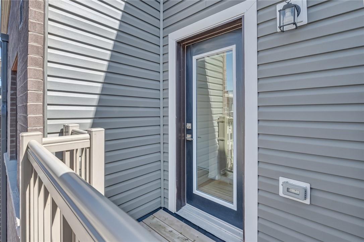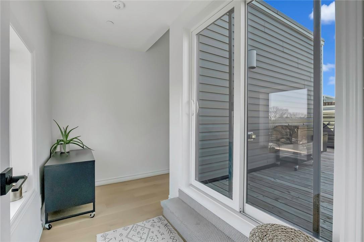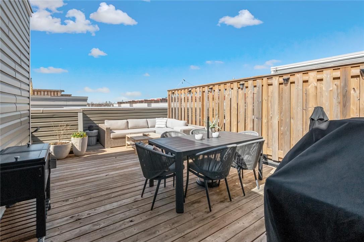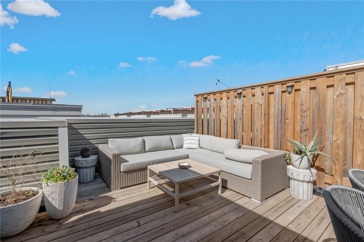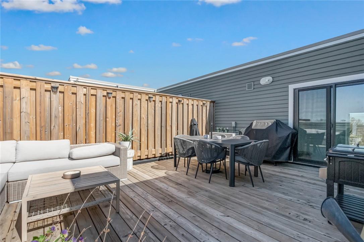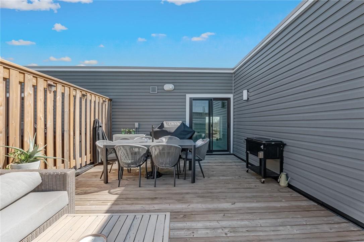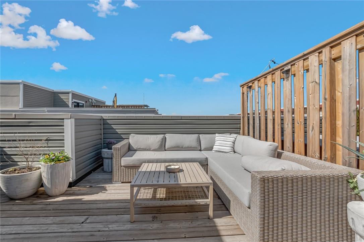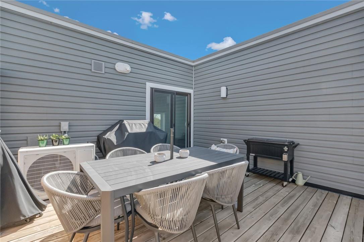3580 Lake Shore Boulevard W, Unit #6 Toronto, Ontario M8W 1N6
$899,000Maintenance,
$396.67 Monthly
Maintenance,
$396.67 MonthlyWelcome to your dream townhouse in the heart of the pet-loving, family-oriented community on Lake Shore Blvd. W. in Etobicoke. This 3-storey haven boasts 2 bed, 2.5 bath of modern living.Step inside to embrace the inviting atmosphere, accentuated by Oak hrdwd floor & modernized fixtures. The open-concept layout on the main floor seamlessly integrates the living, dining, & kitchen areas, perfect for hosting family gatherings or cozy nights in with your furry friends. The kitchen is a culinary paradise, equipped with top-of-the-line appliances & contemporary fixtures, ideal for preparing meals for loved ones. Ascend to the 2nd lvl,find 2 tranquil bdrms, including a primary suite with an ensuite bath, providing a serene retreat to relax. However, the pièce de résistance awaits atop the 3rd floor— a stunning rooftop patio, complete with perfect lighting for entertaining & a convenient gas line hookup for your BBQ. Whether you're hosting a summer soirée or enjoying a quiet evening under the stars, this space is sure to impress. Outside your doorstep lies a vibrant community, all amenities within walking distance. From the LCBO and Shoppers Drug Mart to unique restaurants, bakeries, & more. Plus, parks (Marie Curtis & more), bike/walking trails, & easy access to highways & public transit a 5-minute commute to the GO Station, enhance convenience. This townhouse offers not only a comfortable & stylish living space but also a sense of community & convenience that's truly unparalleled. (id:57134)
Property Details
| MLS® Number | H4192094 |
| Property Type | Single Family |
| Amenities Near By | Public Transit, Schools |
| Equipment Type | None |
| Features | Park Setting, Southern Exposure, Park/reserve, Balcony, Level, No Driveway |
| Parking Space Total | 1 |
| Rental Equipment Type | None |
Building
| Bathroom Total | 3 |
| Bedrooms Above Ground | 2 |
| Bedrooms Total | 2 |
| Appliances | Dishwasher, Dryer, Refrigerator, Stove, Washer, Window Coverings |
| Architectural Style | 3 Level |
| Basement Development | Unfinished |
| Basement Type | None (unfinished) |
| Constructed Date | 2019 |
| Construction Style Attachment | Attached |
| Cooling Type | Central Air Conditioning |
| Exterior Finish | Brick |
| Half Bath Total | 1 |
| Heating Fuel | Natural Gas |
| Heating Type | Forced Air |
| Stories Total | 3 |
| Size Exterior | 1155 Sqft |
| Size Interior | 1155 Sqft |
| Type | Row / Townhouse |
| Utility Water | Municipal Water |
Parking
| Underground |
Land
| Acreage | No |
| Land Amenities | Public Transit, Schools |
| Sewer | Municipal Sewage System |
| Size Irregular | 0 X 0 |
| Size Total Text | 0 X 0 |
Rooms
| Level | Type | Length | Width | Dimensions |
|---|---|---|---|---|
| Second Level | 2pc Bathroom | Measurements not available | ||
| Second Level | Kitchen | 14' 0'' x 7' 6'' | ||
| Second Level | Living Room/dining Room | 14' 6'' x 20' 0'' | ||
| Third Level | 4pc Bathroom | Measurements not available | ||
| Third Level | Laundry Room | Measurements not available | ||
| Third Level | Bedroom | 9' 4'' x 9' 4'' | ||
| Third Level | 4pc Ensuite Bath | Measurements not available | ||
| Third Level | Primary Bedroom | 11' 0'' x 9' 5'' |
https://www.realtor.ca/real-estate/26818603/3580-lake-shore-boulevard-w-unit-6-toronto
3185 Harvester Rd., Unit #1a
Burlington, Ontario L7N 3N8

