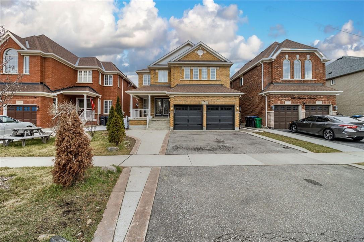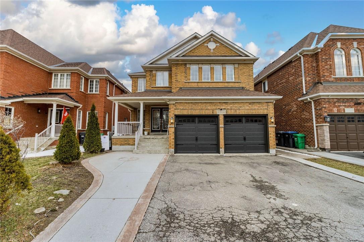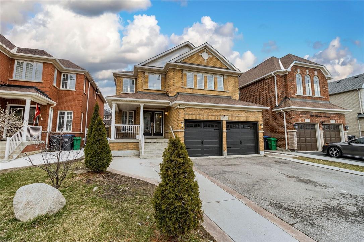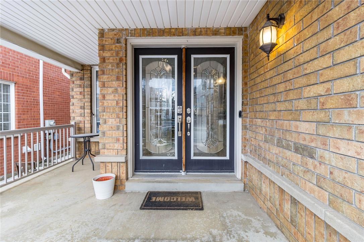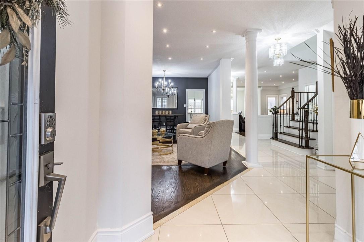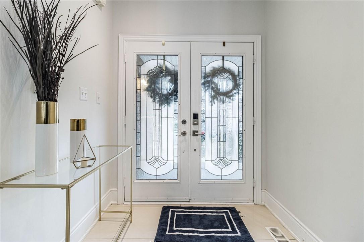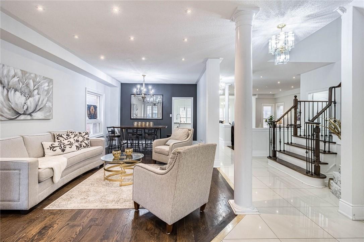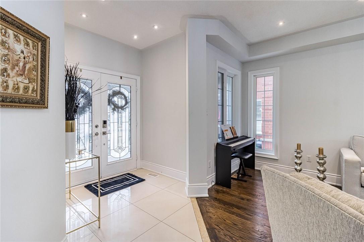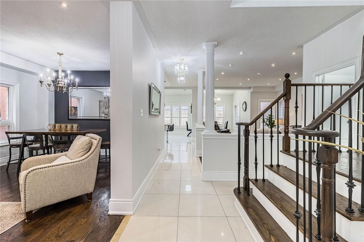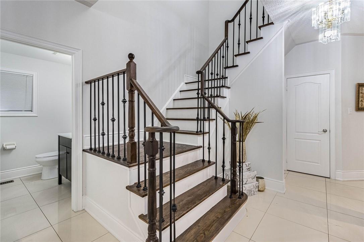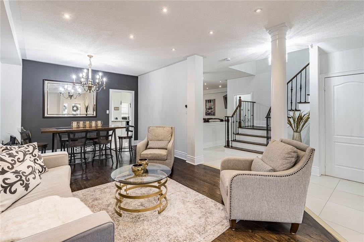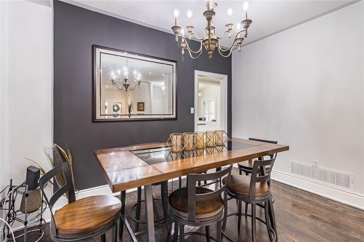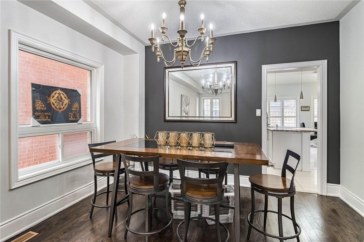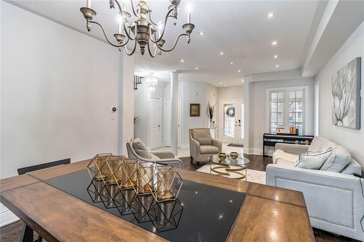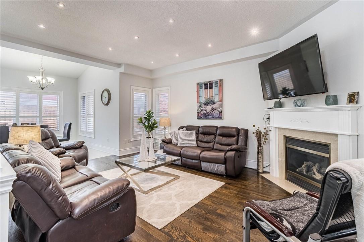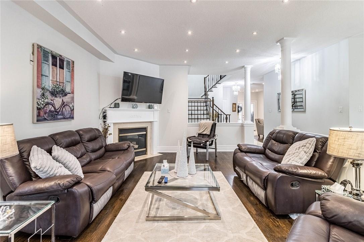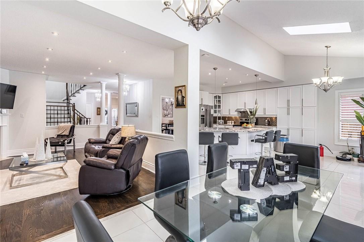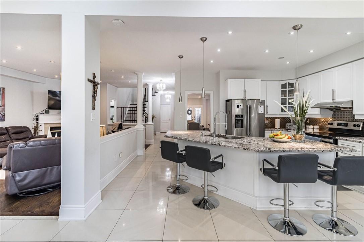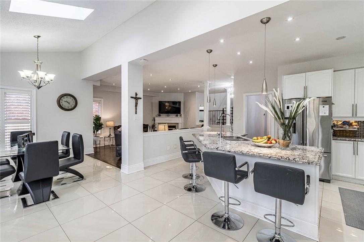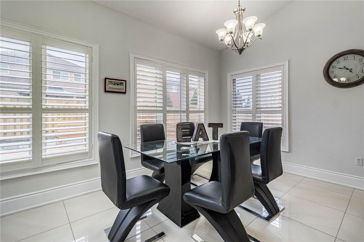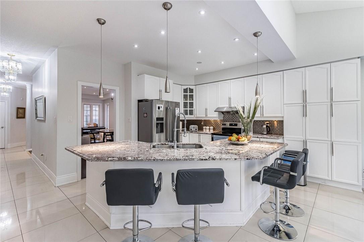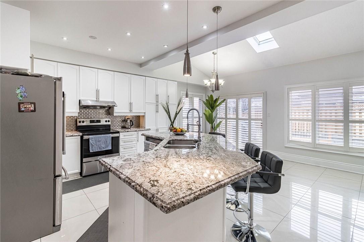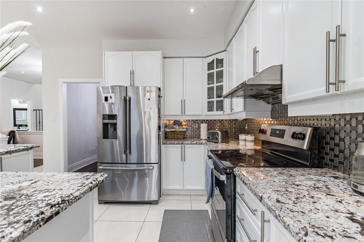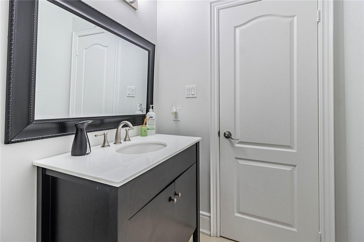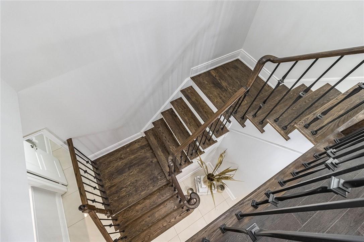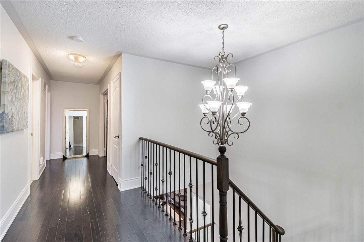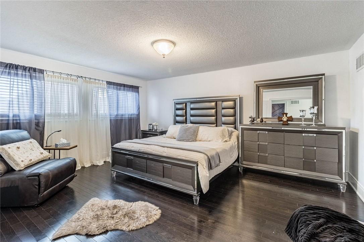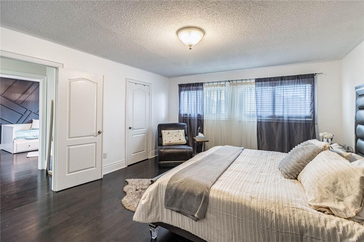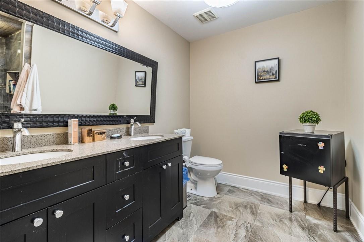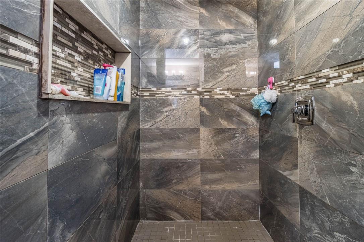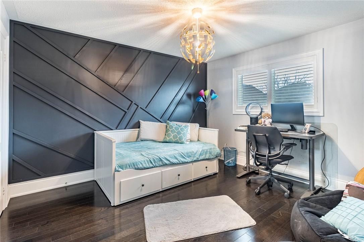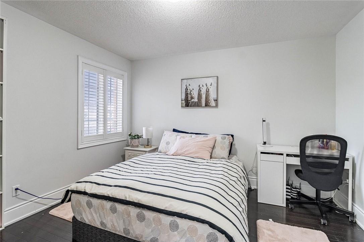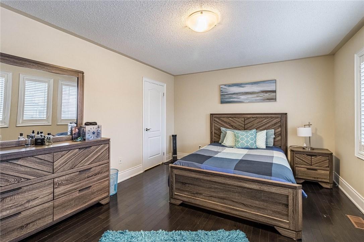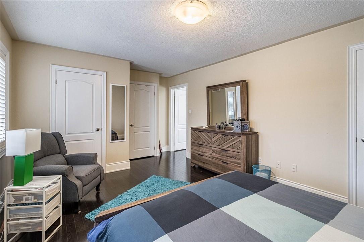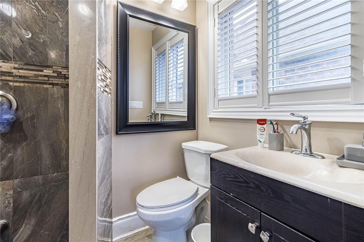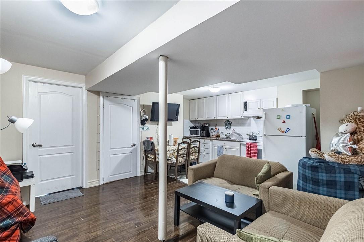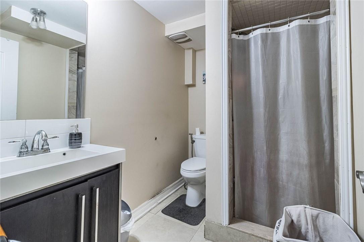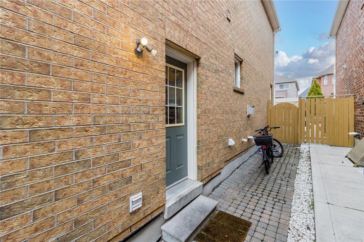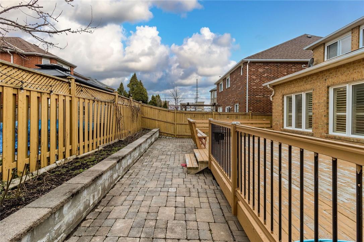8 Bedroom
6 Bathroom
3000 sqft
2 Level
Central Air Conditioning
Forced Air
$1,750,000
Location! Location! Welcome To This Absolutely Gorgeous Detached Home located in the premium neighborhood of central Churchill Meadows. Finished Basement / Separate entrance currently is generating around $4000 Rental income. Renovated From Top To Bottom. 9Ft Ceilings, 8 Bdrms 6 Baths, Large Driveway W/Parking For 5 Cars Interlock Around Property & Backyard, Huge Deck. Hardwood Floor Throughout Main & Second Floor, Laminate In Basement, Pot Lights. Renovated Gourmet Kitchen W/Granite Island, S/S Appl's. Renovated Baths. California Shutters. Master Bedroom W/Double Door Entry, Huge W/I Closet & Two Ensuites. Extra: Professionally Finished Basement W/Sep. Entrance, Two Apartments: 2 Bedrooms Each W/Own Kitchen & Bathroom. Tenants Are Month-Month. (id:57134)
Property Details
|
MLS® Number
|
H4189588 |
|
Property Type
|
Single Family |
|
Amenities Near By
|
Public Transit, Recreation, Schools |
|
Community Features
|
Community Centre |
|
Equipment Type
|
None |
|
Features
|
Park Setting, Park/reserve, Double Width Or More Driveway, Paved Driveway |
|
Parking Space Total
|
4 |
|
Rental Equipment Type
|
None |
Building
|
Bathroom Total
|
6 |
|
Bedrooms Above Ground
|
4 |
|
Bedrooms Below Ground
|
4 |
|
Bedrooms Total
|
8 |
|
Appliances
|
Dishwasher, Dryer, Refrigerator, Stove, Washer, Garage Door Opener |
|
Architectural Style
|
2 Level |
|
Basement Development
|
Finished |
|
Basement Type
|
Full (finished) |
|
Construction Style Attachment
|
Detached |
|
Cooling Type
|
Central Air Conditioning |
|
Exterior Finish
|
Brick |
|
Foundation Type
|
Poured Concrete |
|
Half Bath Total
|
1 |
|
Heating Fuel
|
Natural Gas |
|
Heating Type
|
Forced Air |
|
Stories Total
|
2 |
|
Size Exterior
|
3000 Sqft |
|
Size Interior
|
3000 Sqft |
|
Type
|
House |
|
Utility Water
|
Unknown, Well |
Parking
|
Attached Garage
|
|
|
Interlocked
|
|
Land
|
Acreage
|
No |
|
Land Amenities
|
Public Transit, Recreation, Schools |
|
Sewer
|
Municipal Sewage System |
|
Size Depth
|
109 Ft |
|
Size Frontage
|
40 Ft |
|
Size Irregular
|
40.03 X 109.45 |
|
Size Total Text
|
40.03 X 109.45|under 1/2 Acre |
Rooms
| Level |
Type |
Length |
Width |
Dimensions |
|
Second Level |
Bedroom |
|
|
10' '' x 12' '' |
|
Second Level |
3pc Bathroom |
|
|
Measurements not available |
|
Second Level |
3pc Bathroom |
|
|
Measurements not available |
|
Second Level |
3pc Bathroom |
|
|
Measurements not available |
|
Second Level |
Bedroom |
|
|
12' '' x 15' '' |
|
Second Level |
Bathroom |
|
|
12' '' x 10' '' |
|
Second Level |
Bedroom |
|
|
12' '' x 10' '' |
|
Second Level |
Bedroom |
|
|
17' '' x 14' '' |
|
Basement |
Bedroom |
|
|
Measurements not available |
|
Basement |
Bedroom |
|
|
Measurements not available |
|
Basement |
Kitchen |
|
|
Measurements not available |
|
Basement |
Kitchen/dining Room |
|
|
Measurements not available |
|
Basement |
Bedroom |
|
|
Measurements not available |
|
Basement |
Bedroom |
|
|
Measurements not available |
|
Basement |
3pc Bathroom |
|
|
Measurements not available |
|
Basement |
3pc Bathroom |
|
|
Measurements not available |
|
Ground Level |
2pc Bathroom |
|
|
Measurements not available |
|
Ground Level |
Family Room |
|
|
17' '' x 13' '' |
|
Ground Level |
Breakfast |
|
|
10' '' x 13' '' |
|
Ground Level |
Laundry Room |
|
|
12' '' x 10' '' |
|
Ground Level |
Dining Room |
|
|
11' '' x 12' '' |
|
Ground Level |
Living Room |
|
|
12' '' x 12' '' |
https://www.realtor.ca/real-estate/26697043/3562-aquinas-avenue-mississauga


