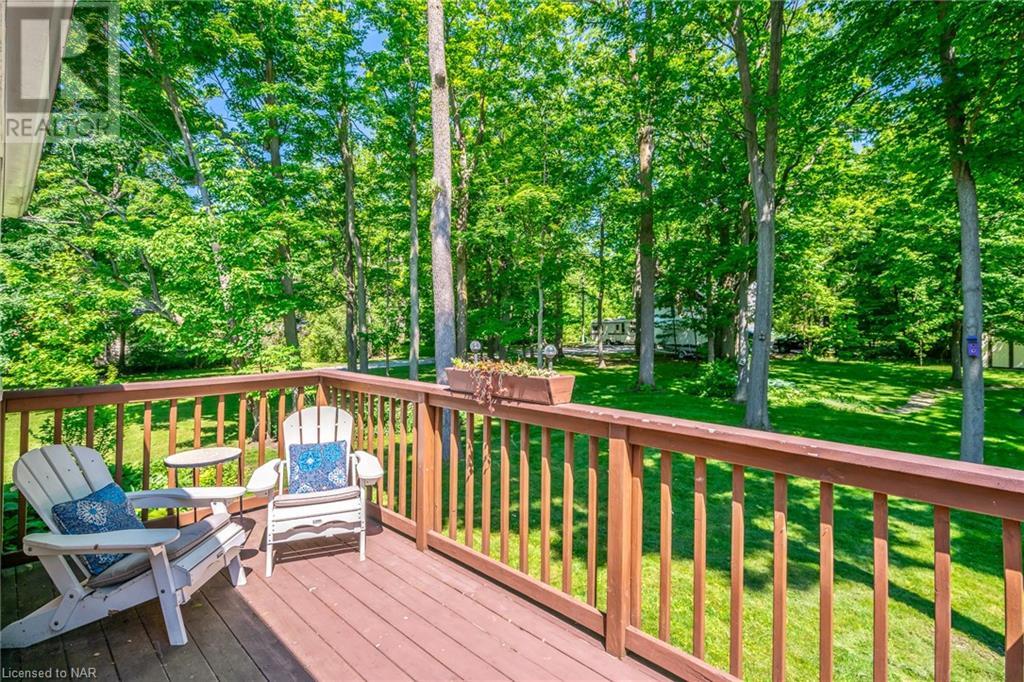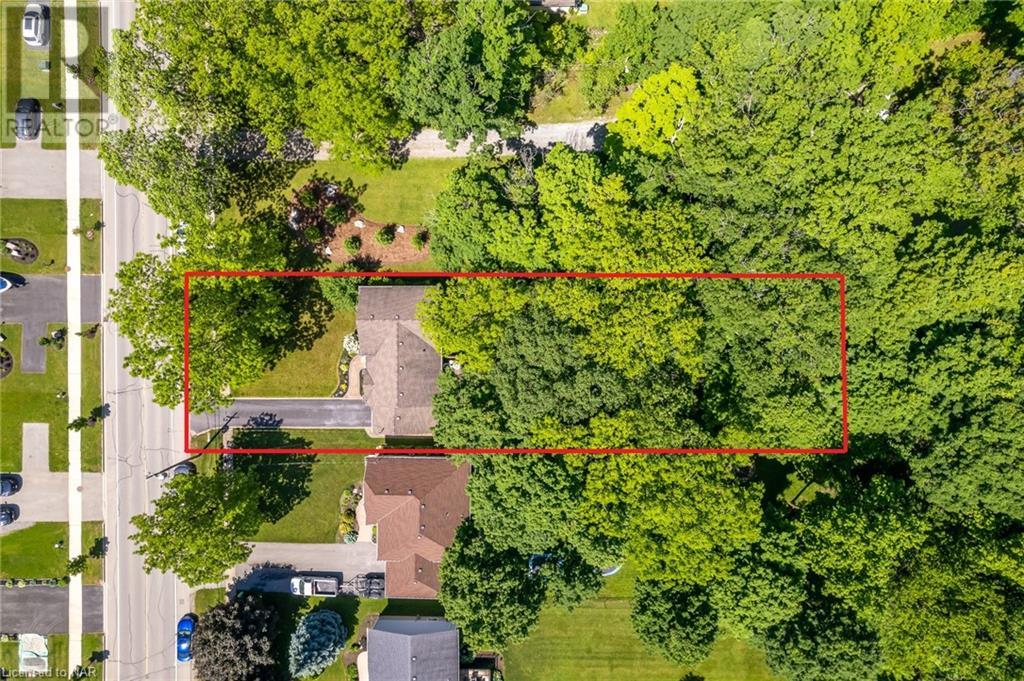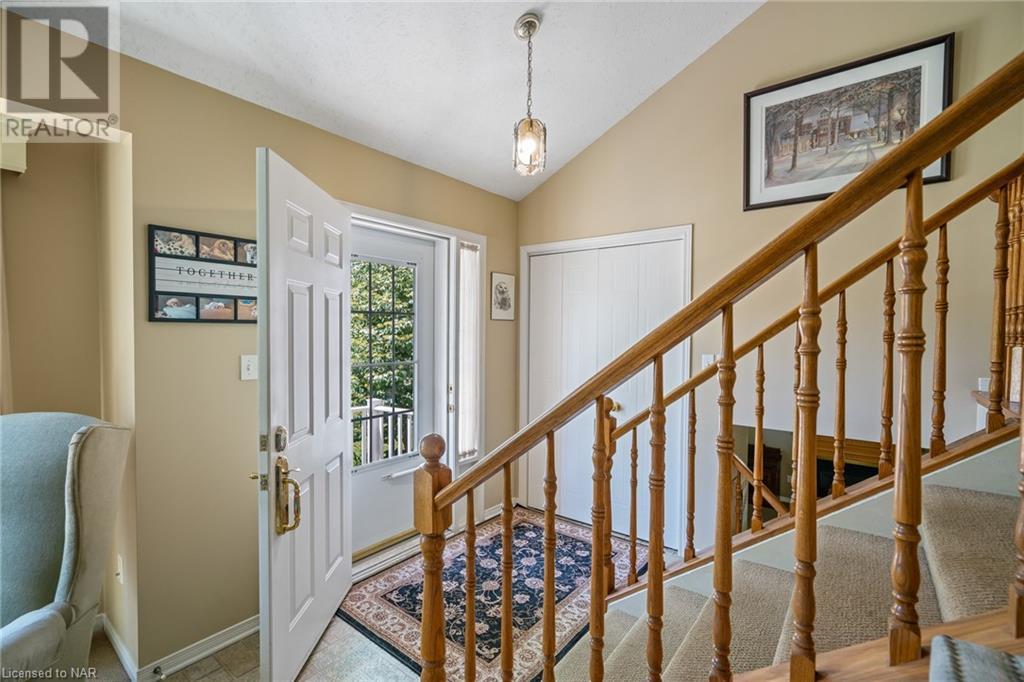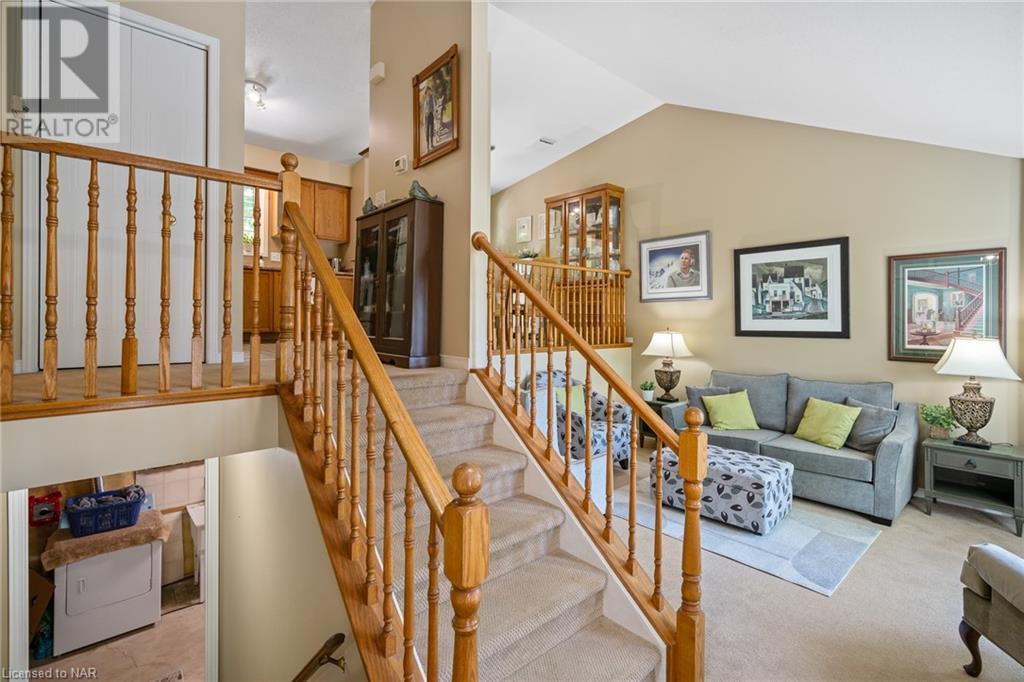3534 Dominion Road Ridgeway, Ontario L0S 1N0
3 Bedroom
1 Bathroom
1300 sqft
Raised Bungalow
Central Air Conditioning
Forced Air
$619,999
Welcome to this charming 3-bedroom, 1-bathroom home nestled just 2 minutes from downtown Ridgeway! This residence offers a cozy yet modern ambiance with its spacious living area, well-appointed kitchen, three comfortable bedrooms and a rough-in for a bathroom in the basement. Outside, enjoy the expansive deep lot measuring 60ft by 200ft, adorned with towering trees providing ample shade and privacy. Located mere minutes from downtown Ridgeway's delightful shops and restaurants, this home promises the perfect blend of convenience and tranquility. Don't miss out on this wonderful opportunity – schedule your showing today! (id:57134)
Property Details
| MLS® Number | 40626688 |
| Property Type | Single Family |
| AmenitiesNearBy | Park, Schools, Shopping |
| EquipmentType | Water Heater |
| ParkingSpaceTotal | 4 |
| RentalEquipmentType | Water Heater |
| Structure | Shed |
Building
| BathroomTotal | 1 |
| BedroomsAboveGround | 3 |
| BedroomsTotal | 3 |
| Appliances | Dryer, Refrigerator, Stove, Washer |
| ArchitecturalStyle | Raised Bungalow |
| BasementDevelopment | Finished |
| BasementType | Full (finished) |
| ConstructedDate | 1996 |
| ConstructionStyleAttachment | Detached |
| CoolingType | Central Air Conditioning |
| ExteriorFinish | Vinyl Siding |
| Fixture | Ceiling Fans |
| FoundationType | Poured Concrete |
| HeatingFuel | Natural Gas |
| HeatingType | Forced Air |
| StoriesTotal | 1 |
| SizeInterior | 1300 Sqft |
| Type | House |
| UtilityWater | Municipal Water |
Parking
| Attached Garage |
Land
| AccessType | Road Access |
| Acreage | No |
| LandAmenities | Park, Schools, Shopping |
| Sewer | Municipal Sewage System |
| SizeDepth | 200 Ft |
| SizeFrontage | 60 Ft |
| SizeIrregular | 0.277 |
| SizeTotal | 0.277 Ac|under 1/2 Acre |
| SizeTotalText | 0.277 Ac|under 1/2 Acre |
| ZoningDescription | R1-293 |
Rooms
| Level | Type | Length | Width | Dimensions |
|---|---|---|---|---|
| Basement | Storage | 37'6'' x 9'3'' | ||
| Basement | Recreation Room | 23'0'' x 12'10'' | ||
| Main Level | Bedroom | 9'11'' x 13'11'' | ||
| Main Level | Bedroom | 11'1'' x 8'7'' | ||
| Main Level | Bedroom | 11'10'' x 8'11'' | ||
| Main Level | 4pc Bathroom | 9'10'' x 5'9'' | ||
| Main Level | Living Room | 18'2'' x 14'9'' | ||
| Main Level | Eat In Kitchen | 18'0'' x 9'8'' |
https://www.realtor.ca/real-estate/27233371/3534-dominion-road-ridgeway
KELLER WILLIAMS COMPLETE REALTY
87 Lake Street
St. Catharines, Ontario L2R 5X5
87 Lake Street
St. Catharines, Ontario L2R 5X5
KELLER WILLIAMS COMPLETE REALTY
87 Lake Street, Unit 100
St. Catharines, Ontario L2R 5X5
87 Lake Street, Unit 100
St. Catharines, Ontario L2R 5X5






































