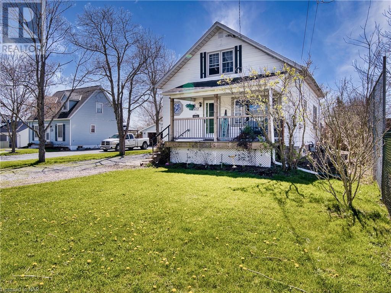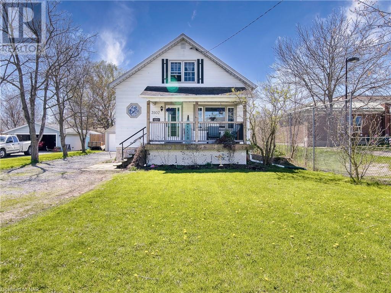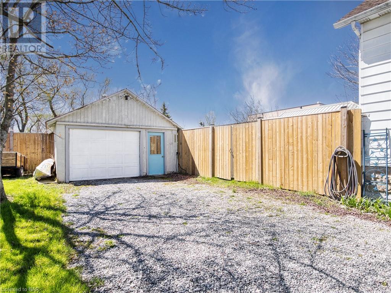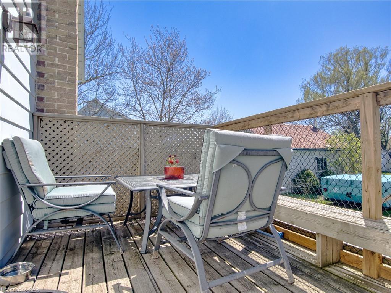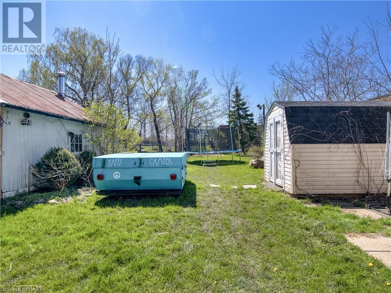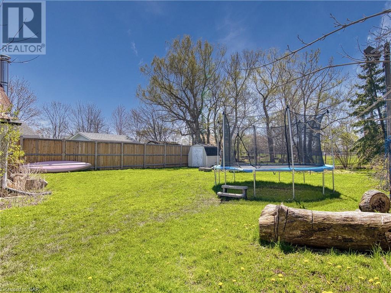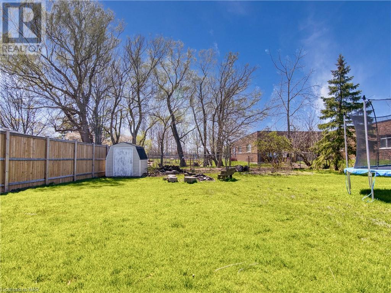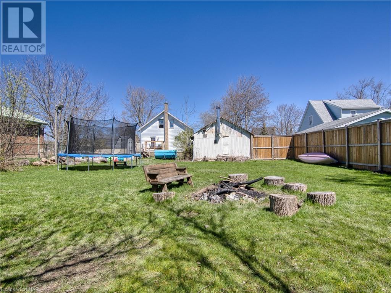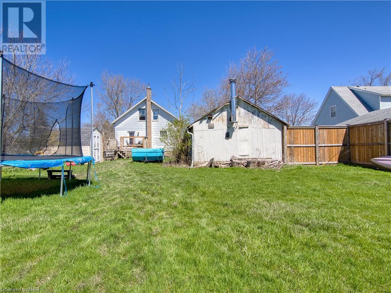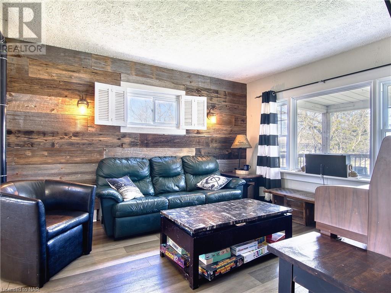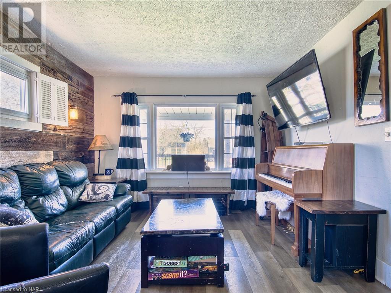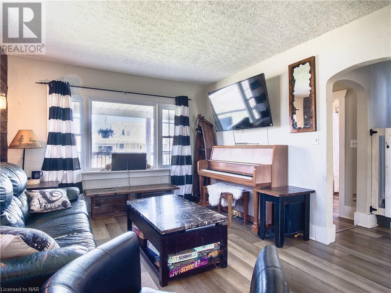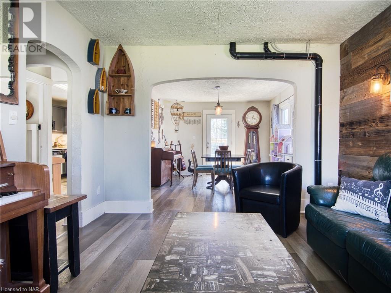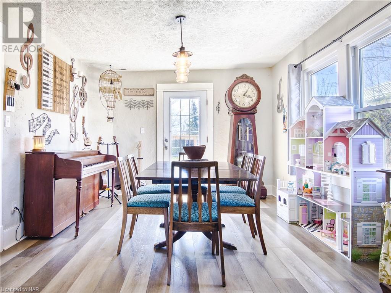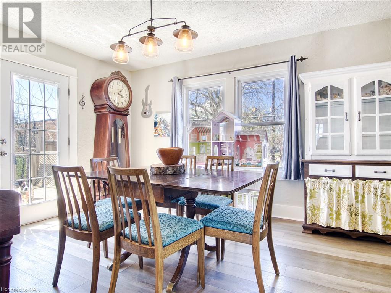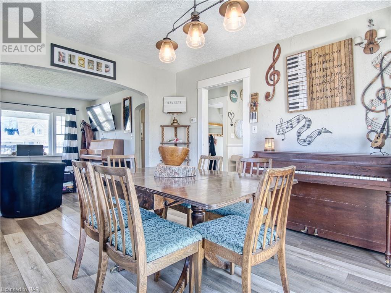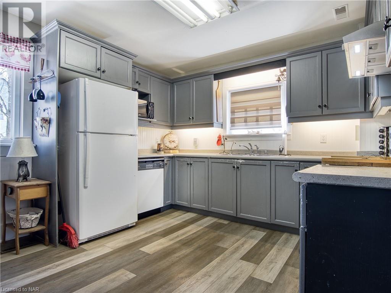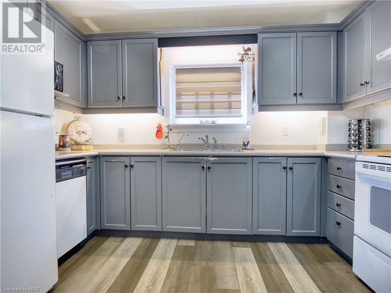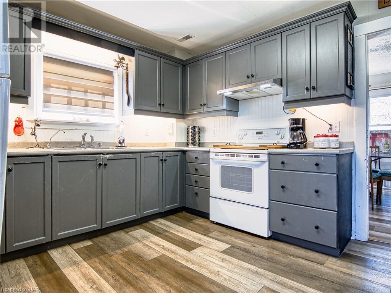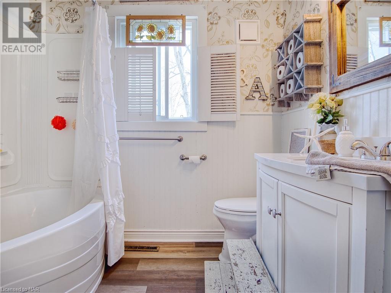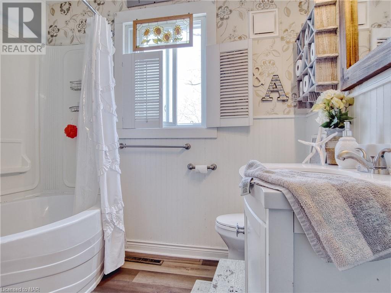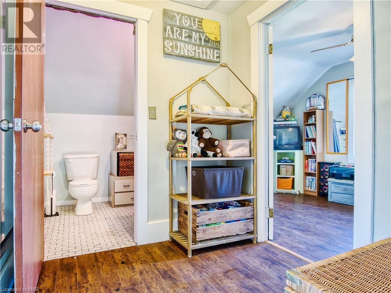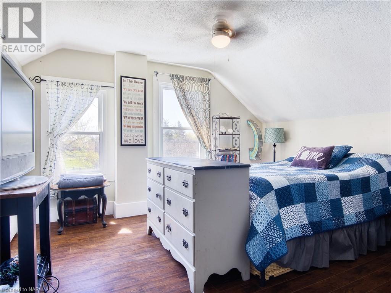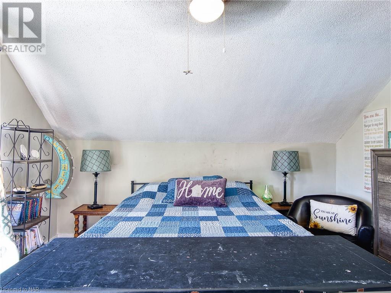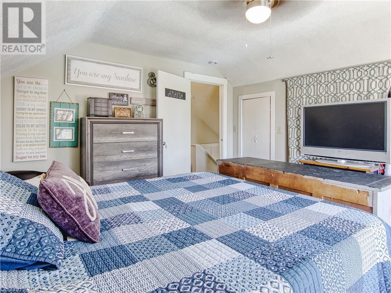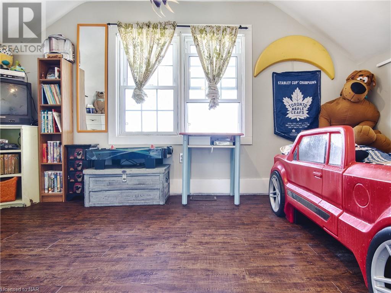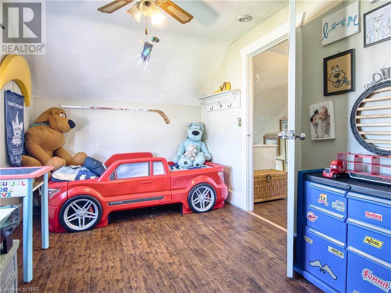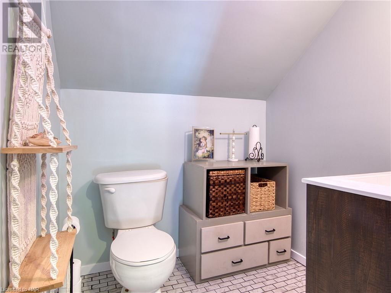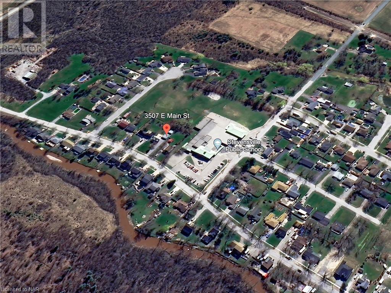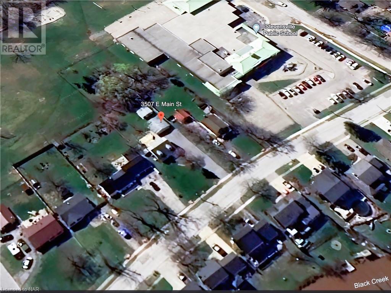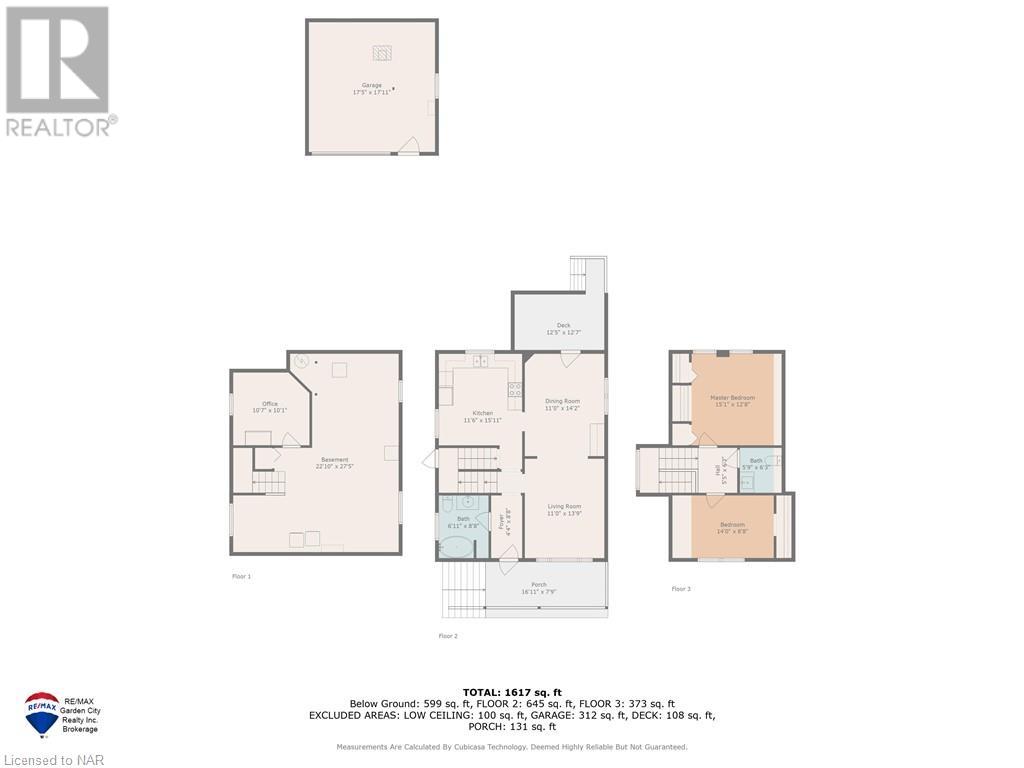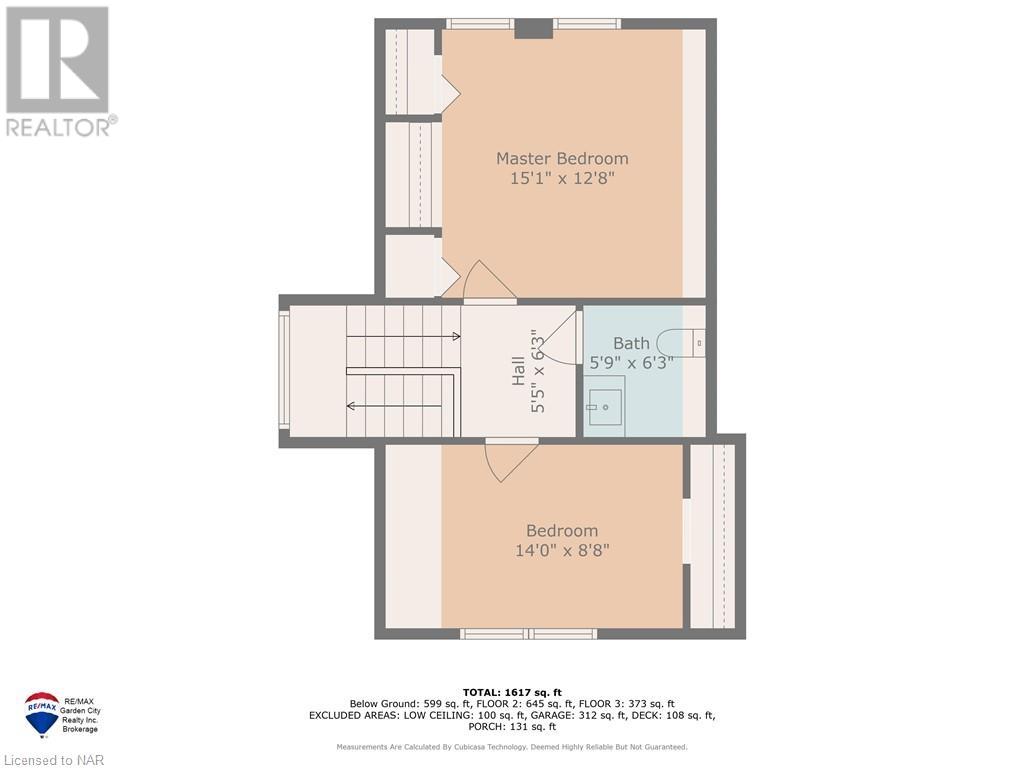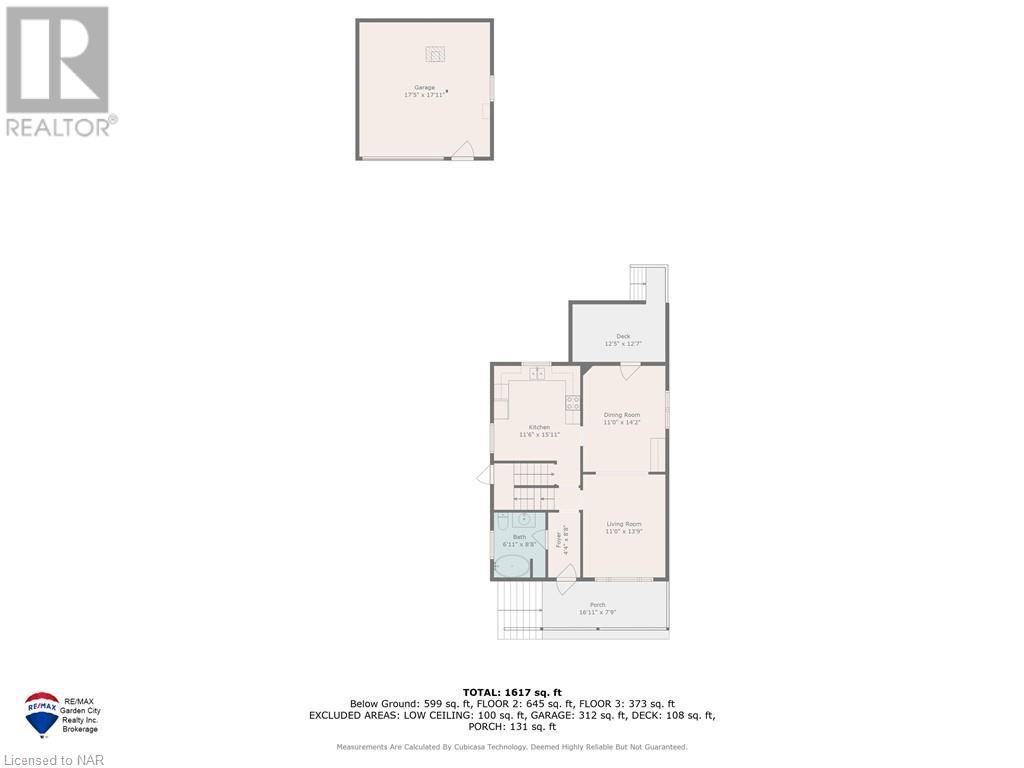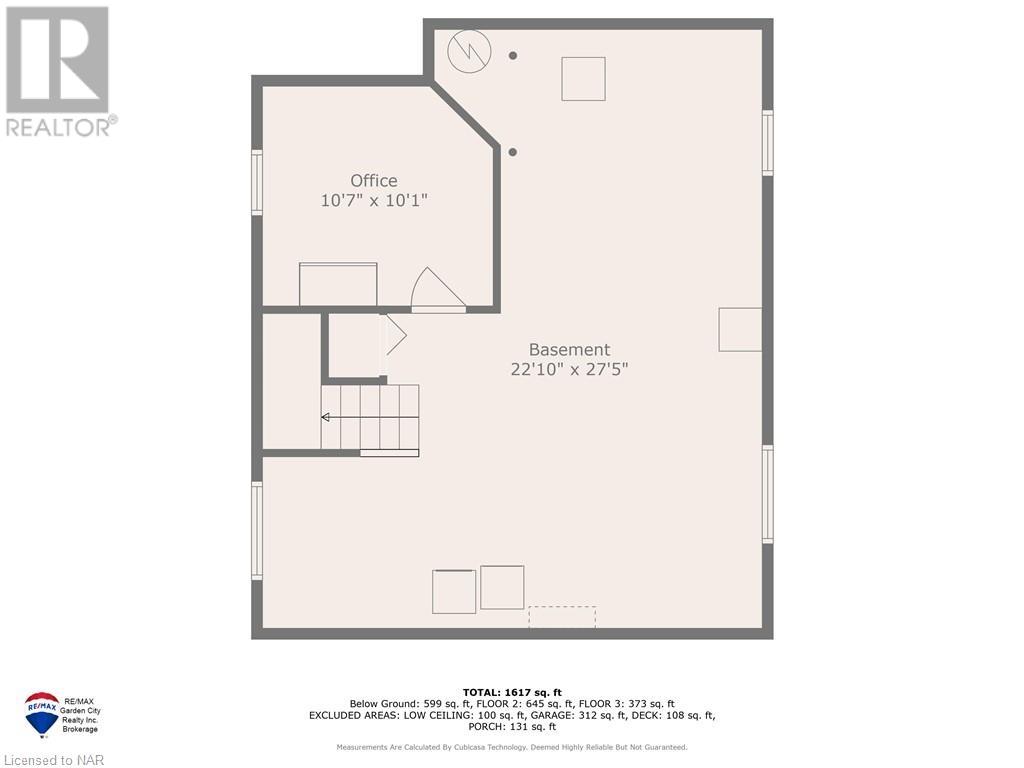3507 East Main Street Stevensville, Ontario L0S 1S0
$499,990
Embrace the opportunity to make Stevensville your new home with this delightful property situated on a spacious lot! Whether you choose to relax on the front or back deck, indulge in a good book, sip a coffee, or host gatherings, this home offers a serene retreat. Upstairs, you'll discover two bedrooms and a newly added half bathroom, adding convenience to your lifestyle. The expansive lot is ideal for family gatherings around a bonfire during balmy summer evenings, while the detached garage featuring a wood stove enhances its functionality. Experience the tranquility and easygoing pace of life in Stevensville, with proximity to essential amenities, major highways, and the pristine shores of Crystal Beach only 12 minutes away. Embrace the charm of small-town living today! (id:57134)
Property Details
| MLS® Number | 40576448 |
| Property Type | Single Family |
| Amenities Near By | Beach, Golf Nearby, Schools, Shopping |
| Community Features | School Bus |
| Features | Sump Pump |
| Parking Space Total | 5 |
| Structure | Porch |
Building
| Bathroom Total | 2 |
| Bedrooms Above Ground | 2 |
| Bedrooms Total | 2 |
| Appliances | Central Vacuum, Dishwasher, Dryer, Refrigerator, Stove, Water Meter, Washer, Window Coverings |
| Architectural Style | 2 Level |
| Basement Development | Partially Finished |
| Basement Type | Full (partially Finished) |
| Constructed Date | 1930 |
| Construction Style Attachment | Detached |
| Cooling Type | Central Air Conditioning |
| Exterior Finish | Aluminum Siding |
| Half Bath Total | 1 |
| Heating Fuel | Natural Gas |
| Heating Type | Forced Air |
| Stories Total | 2 |
| Size Interior | 1040 |
| Type | House |
| Utility Water | Municipal Water |
Land
| Access Type | Highway Access |
| Acreage | No |
| Land Amenities | Beach, Golf Nearby, Schools, Shopping |
| Sewer | Municipal Sewage System |
| Size Depth | 200 Ft |
| Size Frontage | 64 Ft |
| Size Total Text | Under 1/2 Acre |
| Zoning Description | R2 |
Rooms
| Level | Type | Length | Width | Dimensions |
|---|---|---|---|---|
| Second Level | 2pc Bathroom | 6'2'' x 4'2'' | ||
| Second Level | Bedroom | 13'11'' x 8'2'' | ||
| Second Level | Primary Bedroom | 15'8'' x 11'11'' | ||
| Main Level | 3pc Bathroom | 6'11'' x 8'10'' | ||
| Main Level | Kitchen | 11'7'' x 15'3'' | ||
| Main Level | Dining Room | 11'4'' x 13'6'' | ||
| Main Level | Living Room | 11'4'' x 13'2'' |
https://www.realtor.ca/real-estate/26791402/3507-east-main-street-stevensville

Lake & Carlton Plaza
St. Catharines, Ontario L2R 7J8

Lake & Carlton Plaza
St. Catharines, Ontario L2R 7J8

