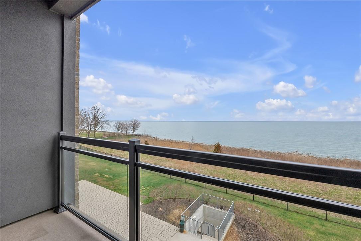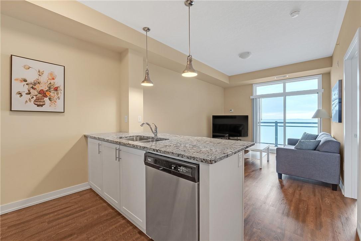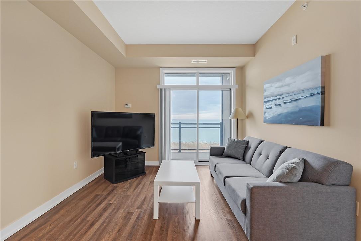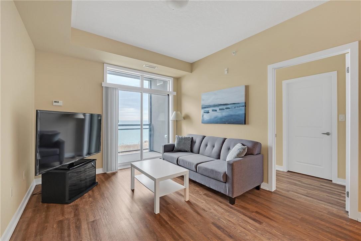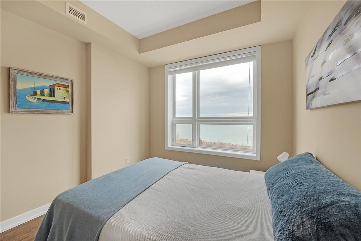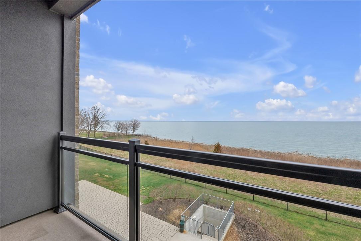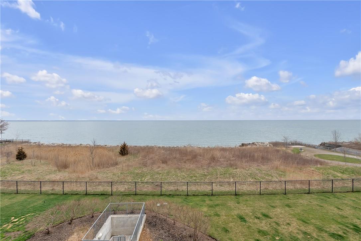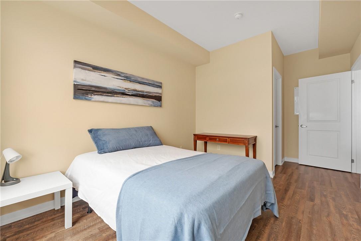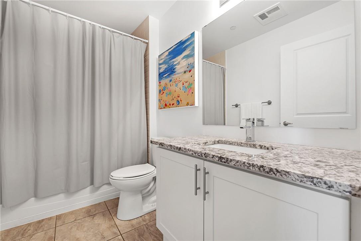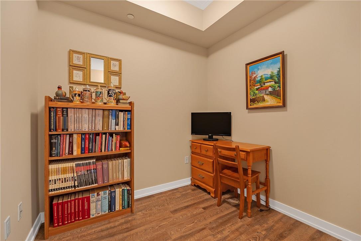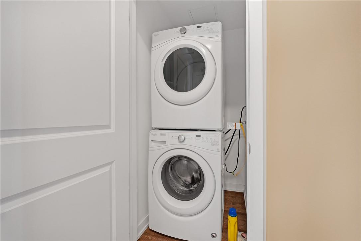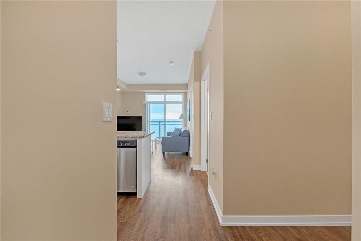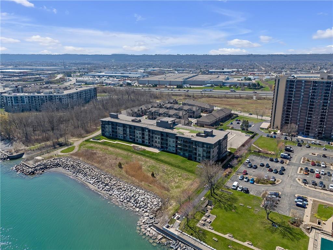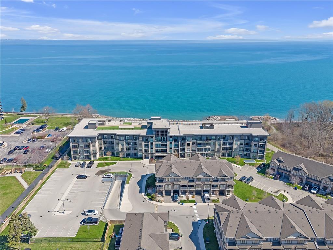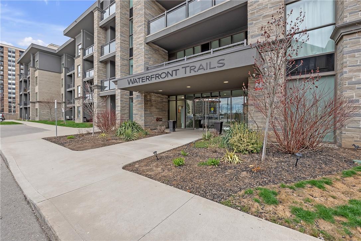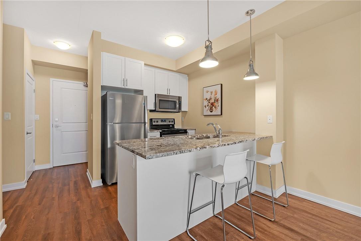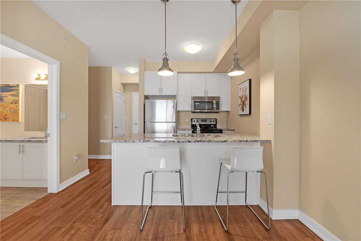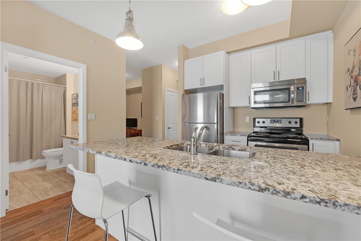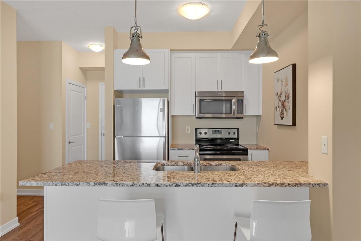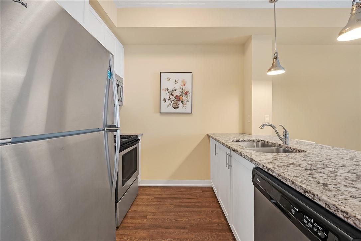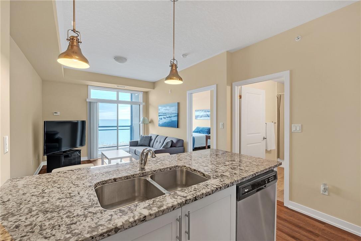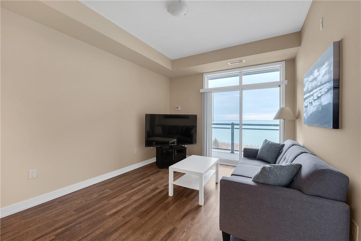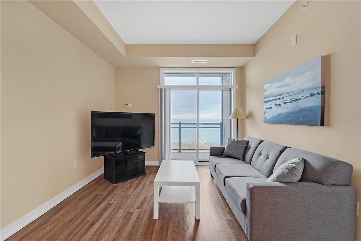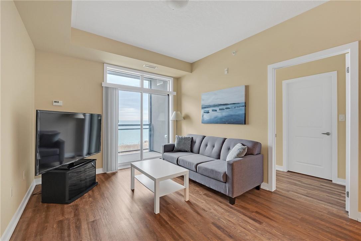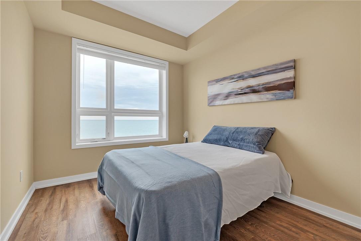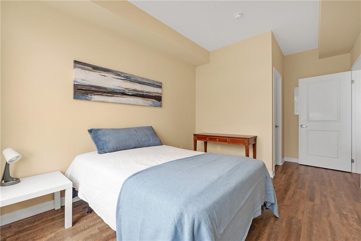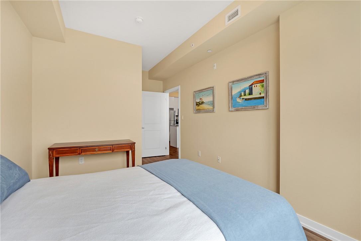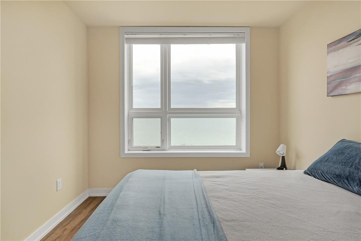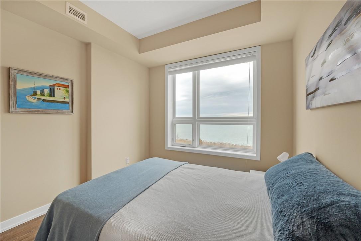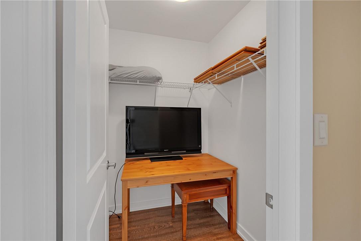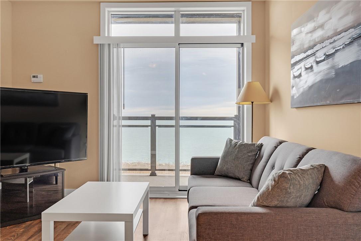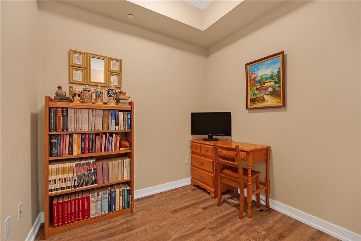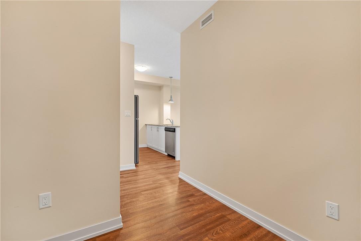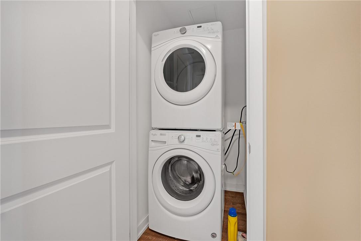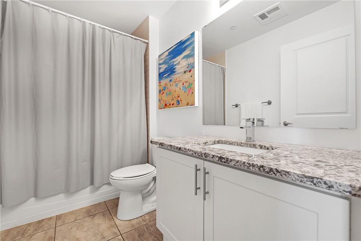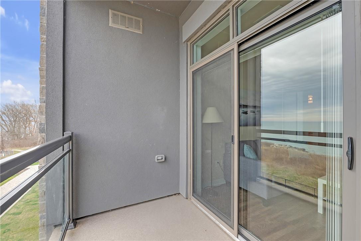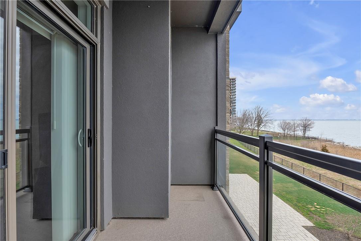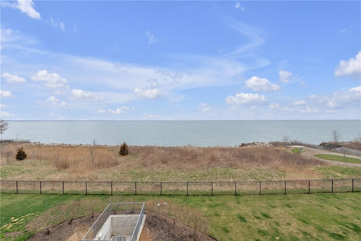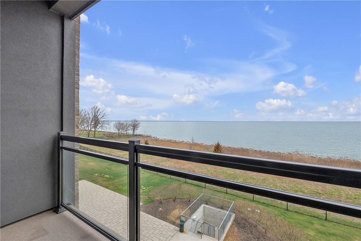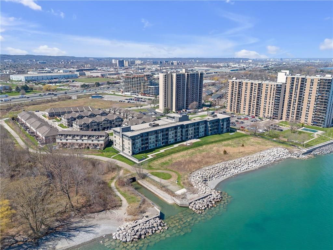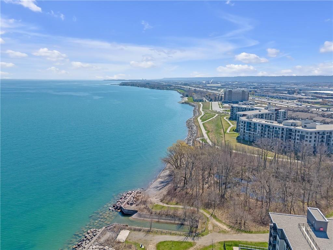35 Southshore Crescent, Unit #303 Stoney Creek, Ontario L8E 0J2
$549,900Maintenance,
$598.98 Monthly
Maintenance,
$598.98 MonthlyWake up to breathtaking views of Lake Ontario everyday & enjoy active waterfront living at a value packed price! Stylishly upgraded 1 bedroom + den featuring granite counter tops, high ceilings, a large walk-in closet, tidy 4pc bathroom, as well as in-suite laundry, an open concept living area, & contemporary kitchen with stainless steel appliances. Expansive North East views of the lake stun from both the primary bedroom & spacious balcony, while the ideal location is just steps away from trails, prime fishing spots, & a secluded beach. The condominium building provides residents with great amenities including a rooftop patio, exercise room, bicycle storage, & visitor parking. This fantastic unit also comes with 1 owned underground parking spot & 1 locker for added storage. With so much to offer at an excellent price, you don't want to miss out on this opportunity to make your lakeside living dreams come true! (id:57134)
Property Details
| MLS® Number | H4189840 |
| Property Type | Single Family |
| Amenities Near By | Marina |
| Community Features | Quiet Area |
| Equipment Type | None |
| Features | Conservation/green Belt, Beach, Balcony, Carpet Free, Automatic Garage Door Opener |
| Parking Space Total | 1 |
| Rental Equipment Type | None |
| Storage Type | Storage |
| View Type | View |
| Water Front Type | Waterfront |
Building
| Bathroom Total | 1 |
| Bedrooms Above Ground | 1 |
| Bedrooms Total | 1 |
| Amenities | Exercise Centre, Party Room |
| Appliances | Dishwasher, Dryer, Microwave, Refrigerator, Stove, Washer |
| Basement Type | None |
| Constructed Date | 2016 |
| Cooling Type | Central Air Conditioning |
| Exterior Finish | Brick, Stone |
| Heating Type | Forced Air |
| Stories Total | 1 |
| Size Exterior | 679 Sqft |
| Size Interior | 679 Sqft |
| Type | Apartment |
| Utility Water | Municipal Water |
Parking
| Underground |
Land
| Acreage | No |
| Land Amenities | Marina |
| Sewer | Municipal Sewage System |
| Size Irregular | X |
| Size Total Text | X |
| Zoning Description | Rm3-41, Rm3-40, R6-5 |
Rooms
| Level | Type | Length | Width | Dimensions |
|---|---|---|---|---|
| Ground Level | Laundry Room | Measurements not available | ||
| Ground Level | Kitchen | 8' '' x 7' 7'' | ||
| Ground Level | Den | 6' 9'' x 7' 10'' | ||
| Ground Level | 4pc Bathroom | Measurements not available | ||
| Ground Level | Living Room/dining Room | 14' 10'' x 10' 8'' | ||
| Ground Level | Primary Bedroom | 12' '' x 9' 9'' |
https://www.realtor.ca/real-estate/26758316/35-southshore-crescent-unit-303-stoney-creek

1 Markland Street
Hamilton, Ontario L8P 2J5

