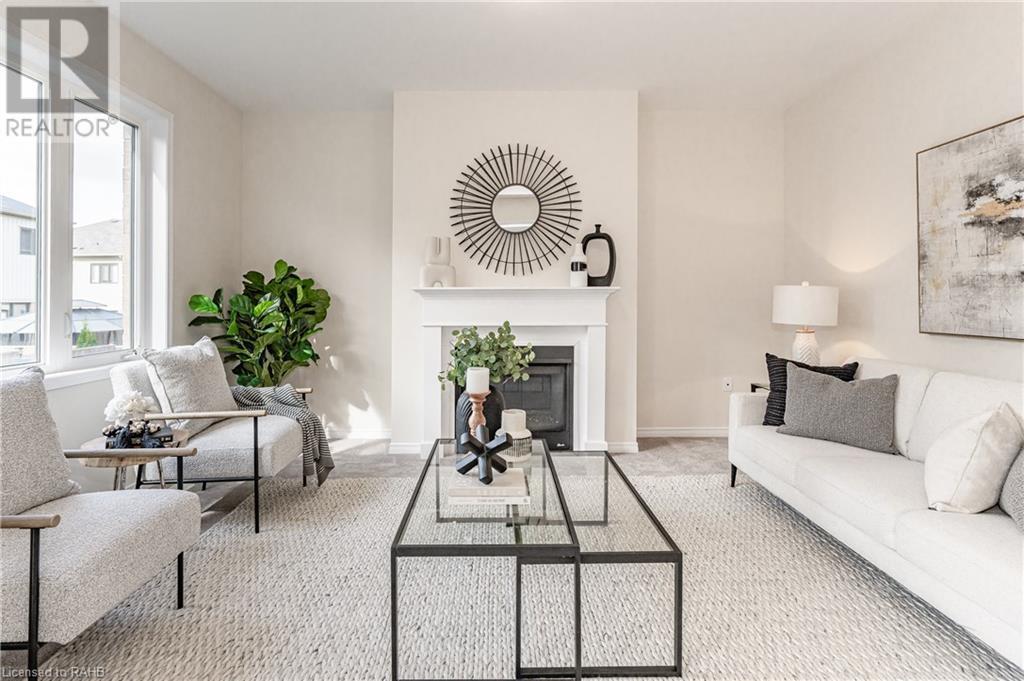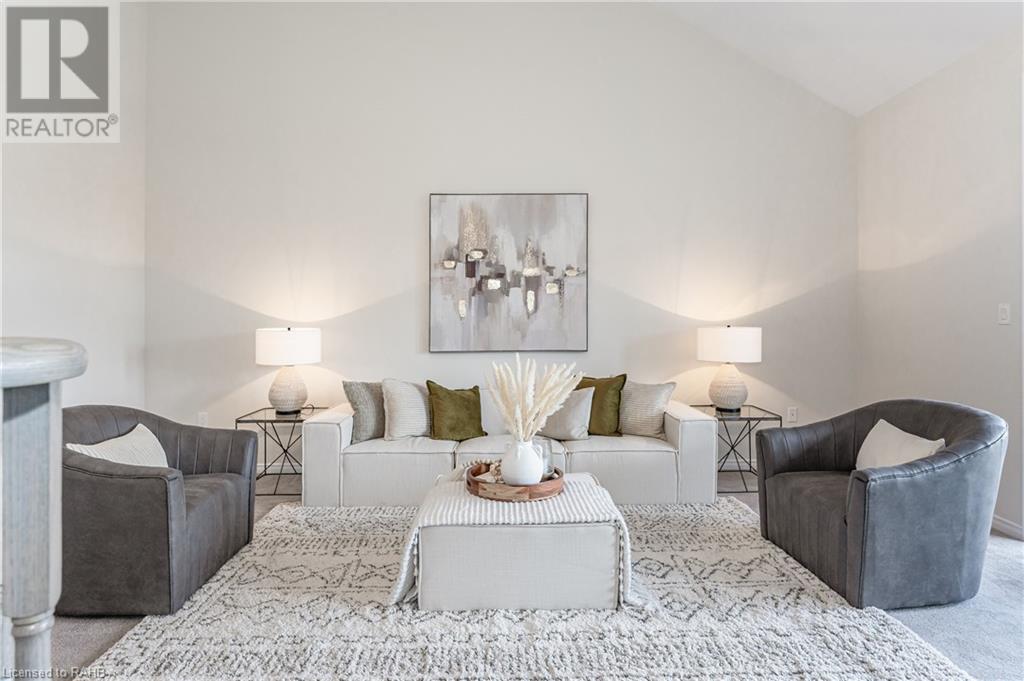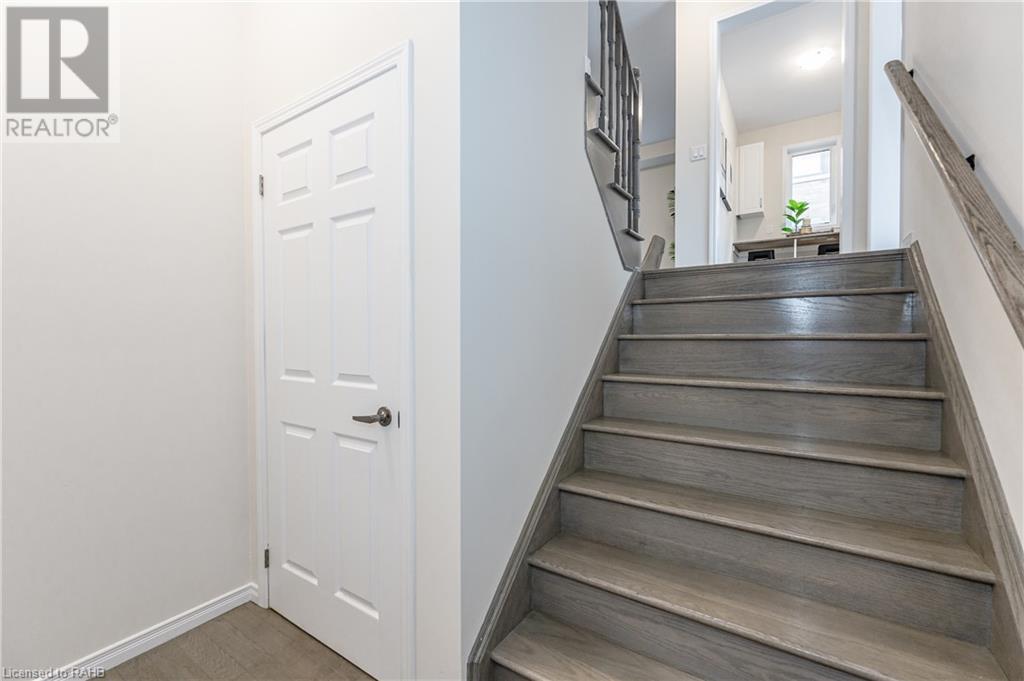4 Bedroom
3 Bathroom
2901 sqft
2 Level
Forced Air
$999,777
Welcome to your dream home located in the Beautiful Empire Avalon Community in Caledonia just a short walk to the Grand River. This immaculate freshly painted top to bottom, two storey home features 4 bedroom, 2.5 bath and approximate 2,922 sf. As soon as you walk through the front door you will notice the attention to detail featuring a bright main floor with 9 foot ceilings, hardwood and ceramic flooring, bright foyer, 2pc bathroom, formal dinning room, a bonus multipurpose area that can be used as a coffee bar, an office or butler area, open concept eat-in kitchen with stainless steel appliances, beautiful backsplash and center island, large living room with gas fireplace. The main floor also features a laundry/mud room off the garage entrance. Hardwood staircase leading from main floor to top floors and lower level. Continue upstairs to a spacious family room with walk out balcony. The top floor features a large primary room with 3 closets, 2 of them are walk-ins and a 5 pc Ensuite with soaker tub, separate shower and double sinks, the 2nd bedroom also features a walk-in closet, the 3rd and 4th bedrooms have spacious closets, the top floor also features a 4 pc bathroom. This home was just professionally cleaned and carpets professionally shampooed. This property is 15 minutes from Hwy 403, the Hamilton airport and a short commute to Hamilton. (id:57134)
Property Details
|
MLS® Number
|
XH4203260 |
|
Property Type
|
Single Family |
|
AmenitiesNearBy
|
Golf Nearby, Park, Place Of Worship, Schools |
|
EquipmentType
|
Water Heater |
|
Features
|
Conservation/green Belt, Paved Driveway |
|
ParkingSpaceTotal
|
4 |
|
RentalEquipmentType
|
Water Heater |
Building
|
BathroomTotal
|
3 |
|
BedroomsAboveGround
|
4 |
|
BedroomsTotal
|
4 |
|
Appliances
|
Garage Door Opener |
|
ArchitecturalStyle
|
2 Level |
|
BasementDevelopment
|
Unfinished |
|
BasementType
|
Full (unfinished) |
|
ConstructedDate
|
2018 |
|
ConstructionStyleAttachment
|
Detached |
|
ExteriorFinish
|
Brick, Stone, Vinyl Siding |
|
FoundationType
|
Poured Concrete |
|
HalfBathTotal
|
1 |
|
HeatingFuel
|
Natural Gas |
|
HeatingType
|
Forced Air |
|
StoriesTotal
|
2 |
|
SizeInterior
|
2901 Sqft |
|
Type
|
House |
|
UtilityWater
|
Municipal Water |
Parking
Land
|
Acreage
|
No |
|
LandAmenities
|
Golf Nearby, Park, Place Of Worship, Schools |
|
Sewer
|
Municipal Sewage System |
|
SizeDepth
|
92 Ft |
|
SizeFrontage
|
42 Ft |
|
SizeTotalText
|
Under 1/2 Acre |
|
ZoningDescription
|
H A7a |
Rooms
| Level |
Type |
Length |
Width |
Dimensions |
|
Second Level |
Family Room |
|
|
18'3'' x 19'0'' |
|
Third Level |
Bedroom |
|
|
14'11'' x 12'9'' |
|
Third Level |
Bedroom |
|
|
11'9'' x 9'11'' |
|
Third Level |
4pc Bathroom |
|
|
11'9'' x 5'3'' |
|
Third Level |
Bedroom |
|
|
11'9'' x 9'11'' |
|
Third Level |
5pc Bathroom |
|
|
11'9'' x 9'3'' |
|
Third Level |
Primary Bedroom |
|
|
16'10'' x 15'3'' |
|
Main Level |
Laundry Room |
|
|
8'3'' x 7'11'' |
|
Main Level |
Living Room |
|
|
13'4'' x 14'11'' |
|
Main Level |
Breakfast |
|
|
9' x 14'11'' |
|
Main Level |
Kitchen |
|
|
10'11'' x 12'10'' |
|
Main Level |
Other |
|
|
10'3'' x 5'11'' |
|
Main Level |
Dining Room |
|
|
15'0'' x 18'4'' |
|
Main Level |
2pc Bathroom |
|
|
7'11'' x 6'11'' |
|
Main Level |
Foyer |
|
|
15' x 6'7'' |
https://www.realtor.ca/real-estate/27427186/35-mull-avenue-caledonia





















































