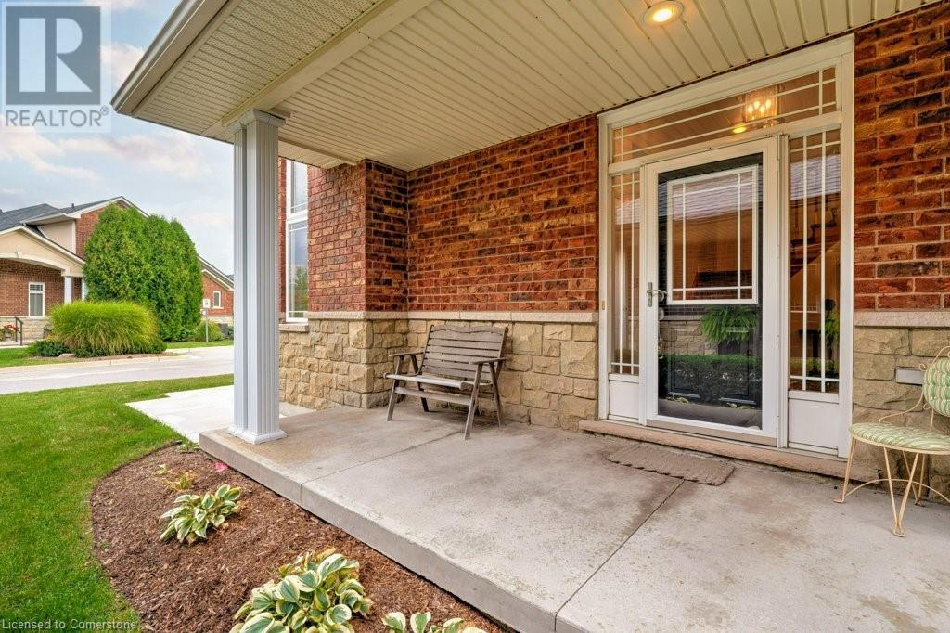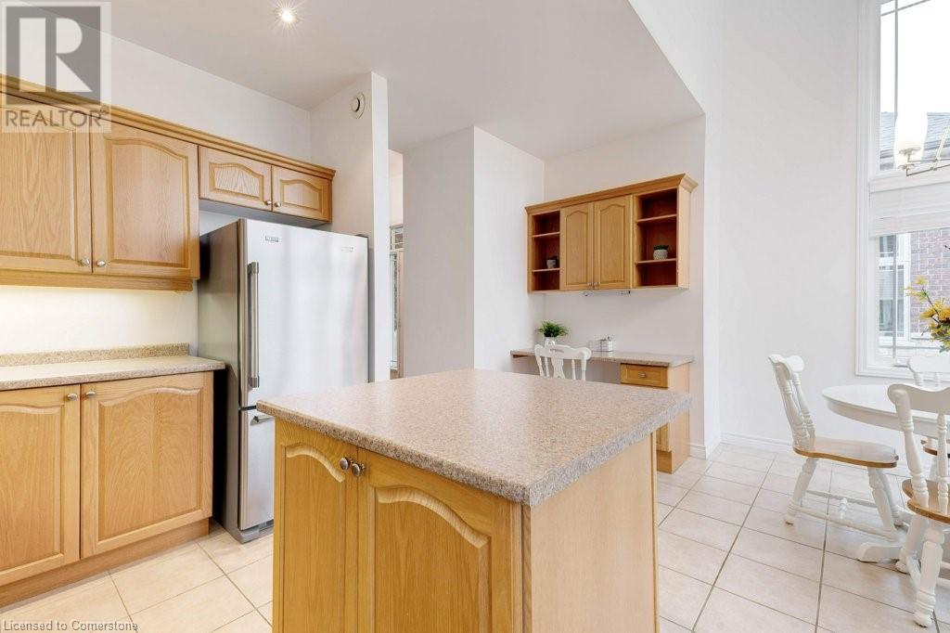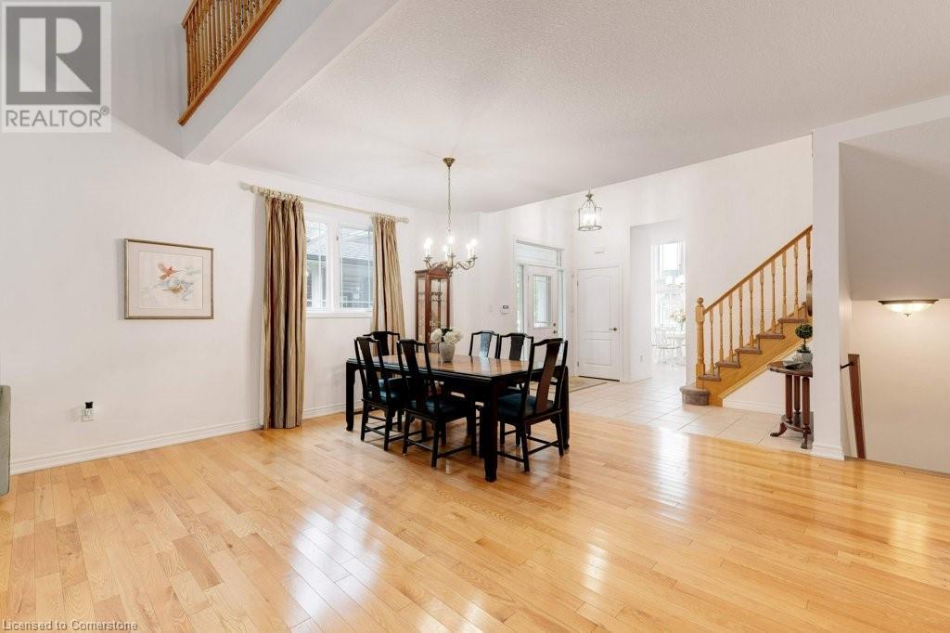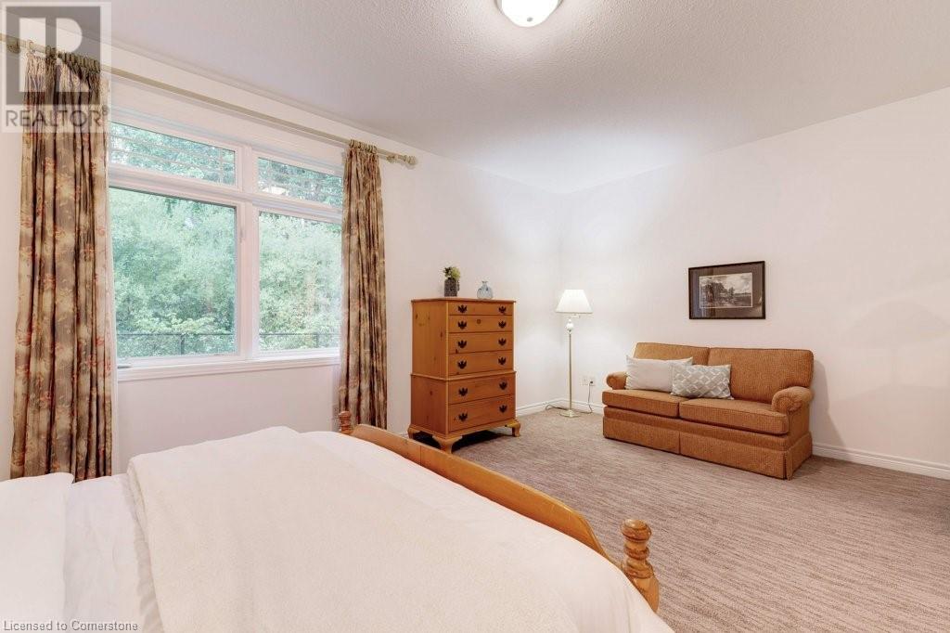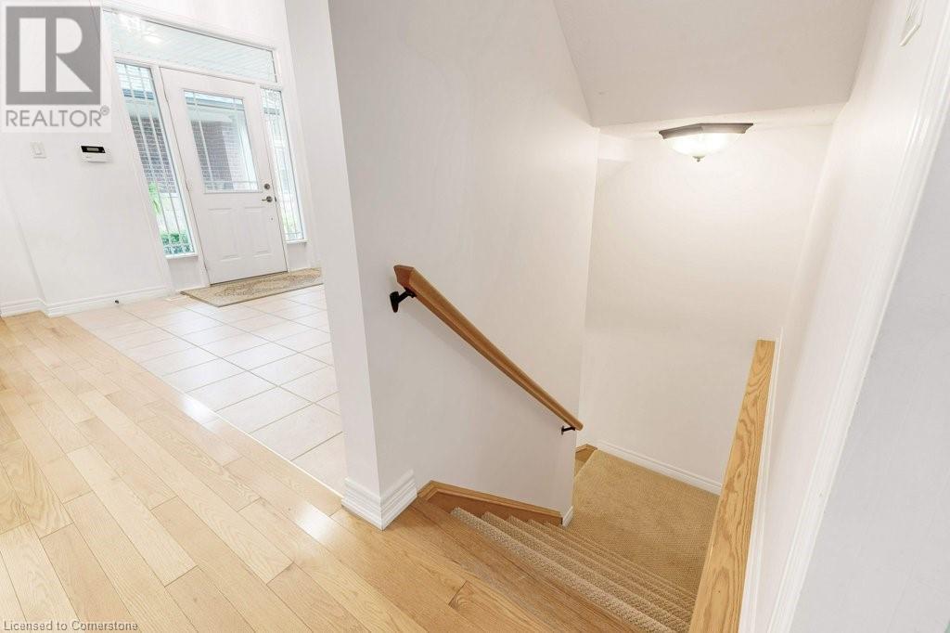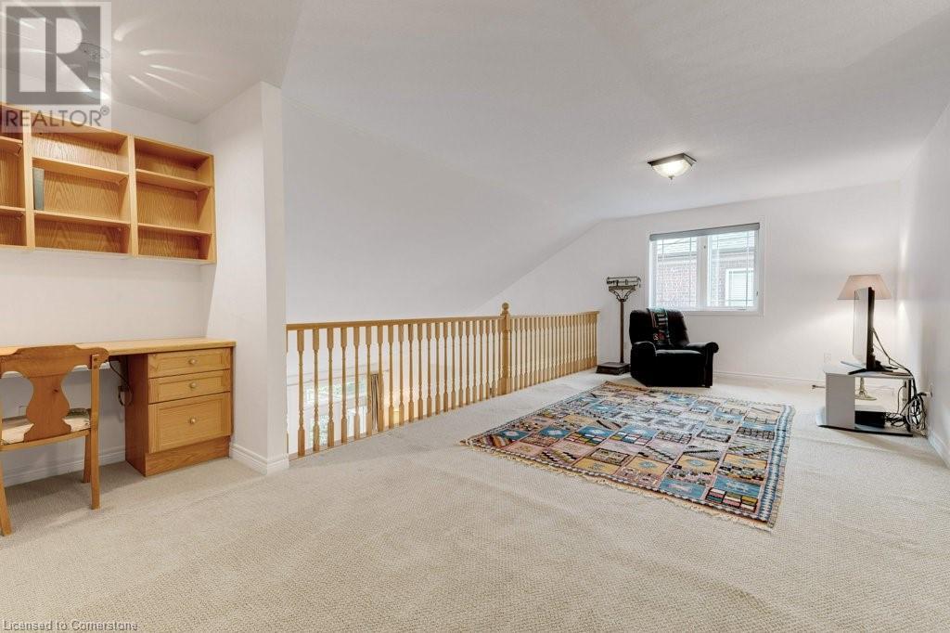35 Landscapes Trail Hamilton, Ontario L9K 0A1
2 Bedroom
3 Bathroom
2838 sqft
Bungalow
Forced Air
$1,149,000Maintenance, Insurance
$768 Monthly
Maintenance, Insurance
$768 MonthlyGreat Opportunity To Own A Spacious End Unit Condo In The Beautiful Upscale Landscape Trail Complex In Ancaster. This Beautiful Unit Is Located At The Rear of The Complex And Backs Onto A Wooded Private Setting. Features Include Vaulted Ceilings, Hardwood Floors, Double Garage And Walkout To Secluded Deck Area. Main Floor Prim Bedroom. Large Principal Rooms And Loads of Storage. If You Have Been Searching For A Large Condo With A Quiet And Tranquil Setting Then You'll Want To Book An Appointment To View This Offering. (id:57134)
Open House
This property has open houses!
September
21
Saturday
Starts at:
2:00 pm
Ends at:4:00 pm
Property Details
| MLS® Number | XH4206117 |
| Property Type | Single Family |
| AmenitiesNearBy | Golf Nearby, Hospital, Park, Public Transit |
| CommunityFeatures | Quiet Area |
| EquipmentType | Furnace, Water Heater |
| Features | Southern Exposure, Treed, Wooded Area, Conservation/green Belt, Balcony |
| ParkingSpaceTotal | 4 |
| RentalEquipmentType | Furnace, Water Heater |
Building
| BathroomTotal | 3 |
| BedroomsAboveGround | 2 |
| BedroomsTotal | 2 |
| ArchitecturalStyle | Bungalow |
| BasementDevelopment | Unfinished |
| BasementType | Full (unfinished) |
| ConstructionStyleAttachment | Attached |
| ExteriorFinish | Brick, Stone, Stucco, Vinyl Siding |
| FoundationType | Poured Concrete |
| HalfBathTotal | 1 |
| HeatingFuel | Natural Gas |
| HeatingType | Forced Air |
| StoriesTotal | 1 |
| SizeInterior | 2838 Sqft |
| Type | Row / Townhouse |
| UtilityWater | Municipal Water |
Parking
| Attached Garage |
Land
| Acreage | No |
| LandAmenities | Golf Nearby, Hospital, Park, Public Transit |
| Sewer | Municipal Sewage System |
| SoilType | Sand/gravel |
Rooms
| Level | Type | Length | Width | Dimensions |
|---|---|---|---|---|
| Second Level | 4pc Bathroom | ' x ' | ||
| Second Level | Loft | 30' x 10'9'' | ||
| Second Level | Bedroom | 18' x 14' | ||
| Main Level | Foyer | ' x ' | ||
| Main Level | Laundry Room | ' x ' | ||
| Main Level | 4pc Bathroom | ' x ' | ||
| Main Level | 2pc Bathroom | ' x ' | ||
| Main Level | Primary Bedroom | 19' x 12'8'' | ||
| Main Level | Great Room | 18' x 16'2'' | ||
| Main Level | Dining Room | 18' x 11'6'' | ||
| Main Level | Eat In Kitchen | 18' x 11'2'' |
https://www.realtor.ca/real-estate/27425802/35-landscapes-trail-hamilton




