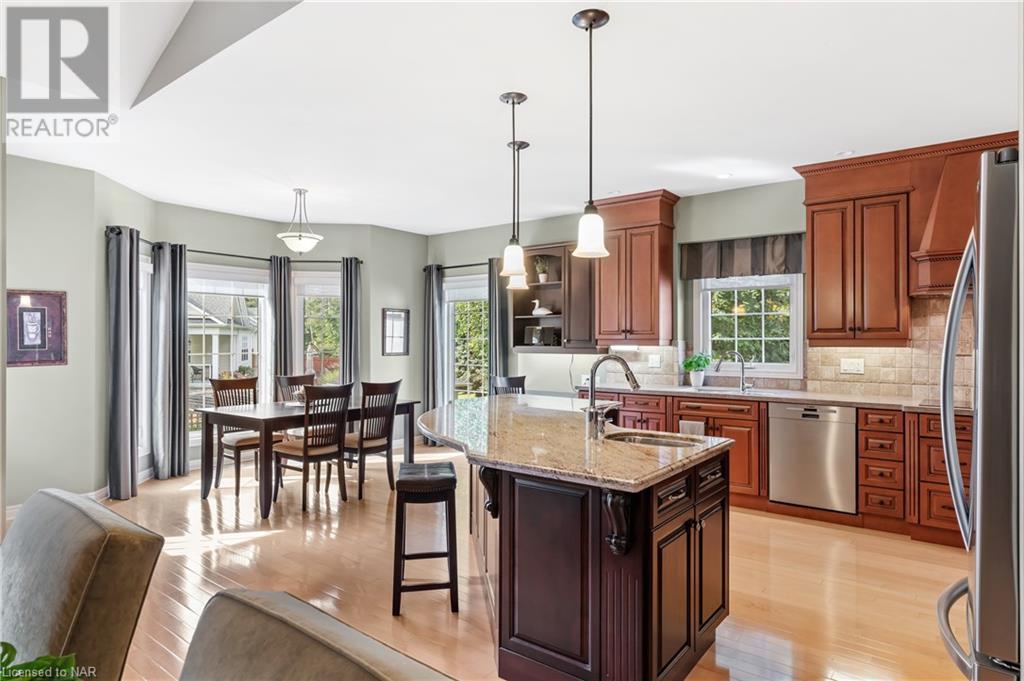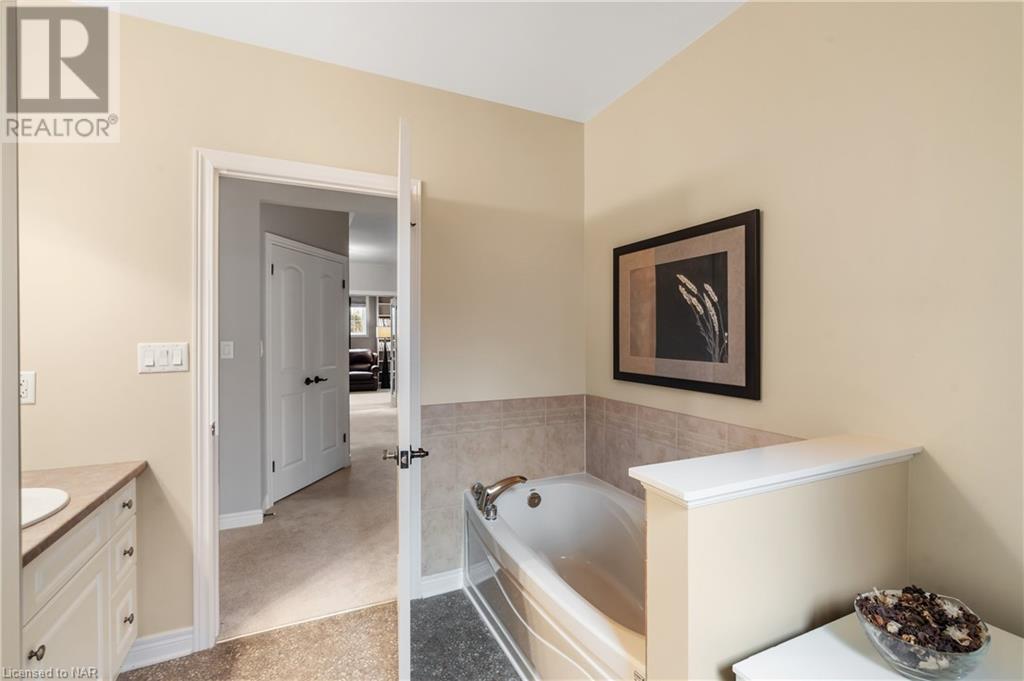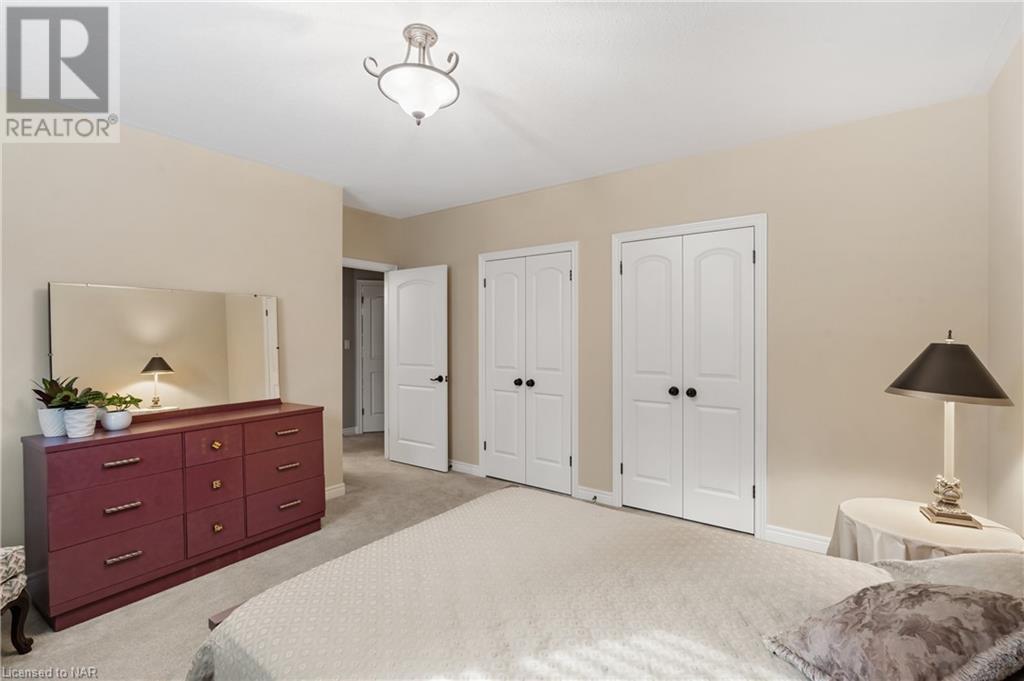35 Diana Drive Niagara-On-The-Lake, Ontario L0S 1T0
$1,249,900
This spectacular, original design RAISED EXECUTIVE BUNGALOW is set in a premium neighbourhood in Virgil; it is situated on a 43 x 158 ft pie-shaped lot on a quiet cul-de-sac, a short drive from Old Town. MAIN: Stepping through the front door, you are greeted with a spacious foyer entrance, and 9 foot ceilings on the main floor creating lofty grandeur overhead. A custom curved staircase leads up to a formal dining & hearth rooms characterised by gleaming, original hardwoods and a natural gas fireplace. The sizable trophy kitchen, features rich maple cabinets, extensive counter space, a generous pantry as well as a large, functional centre island which will help make your gatherings or intimate dinners delightful. Walk out from the kitchen and experience an expansive covered porch and a little bit of paradise overlooking a backyard oasis. Inside entry to the garage and an expansive laundry room are additional highlights on this level. DOWN: The lower level also features tall ceilings, 8.5 ft pour, and extra-large windows; it checks all the boxes as a comfortable fully finished living space for either working from home in the library or relaxing in the expansive media room. The two bedrooms are generously sized, great for growing families or those who enjoy hosting overnight guests. AREA INFLUENCES: Conveniently located near local arena & community hub, wineries & restaurants, shopping and great schools; this property offers the perfect blend of accessibility and tranquillity. (id:57134)
Property Details
| MLS® Number | 40640186 |
| Property Type | Single Family |
| AmenitiesNearBy | Park, Place Of Worship, Schools, Shopping |
| CommunityFeatures | Quiet Area |
| Features | Visual Exposure, Automatic Garage Door Opener |
| ParkingSpaceTotal | 6 |
Building
| BathroomTotal | 2 |
| BedroomsAboveGround | 1 |
| BedroomsBelowGround | 2 |
| BedroomsTotal | 3 |
| Appliances | Dishwasher, Dryer, Microwave, Oven - Built-in, Refrigerator, Stove, Washer, Hood Fan, Garage Door Opener |
| ArchitecturalStyle | Raised Bungalow |
| BasementDevelopment | Finished |
| BasementType | Full (finished) |
| ConstructedDate | 2005 |
| ConstructionStyleAttachment | Detached |
| CoolingType | Central Air Conditioning |
| ExteriorFinish | Brick, Stucco |
| FireplacePresent | Yes |
| FireplaceTotal | 2 |
| HalfBathTotal | 1 |
| HeatingFuel | Natural Gas |
| HeatingType | In Floor Heating, Forced Air |
| StoriesTotal | 1 |
| SizeInterior | 3535 Sqft |
| Type | House |
| UtilityWater | Municipal Water |
Parking
| Attached Garage |
Land
| Acreage | No |
| LandAmenities | Park, Place Of Worship, Schools, Shopping |
| Sewer | Municipal Sewage System |
| SizeDepth | 158 Ft |
| SizeFrontage | 43 Ft |
| SizeTotalText | Under 1/2 Acre |
| ZoningDescription | R1 |
Rooms
| Level | Type | Length | Width | Dimensions |
|---|---|---|---|---|
| Basement | Bedroom | 14'2'' x 12'7'' | ||
| Basement | Bedroom | 14'5'' x 13'4'' | ||
| Basement | Family Room | 13'11'' x 13'3'' | ||
| Basement | Media | 19'5'' x 15'2'' | ||
| Basement | Library | 16'0'' x 13'4'' | ||
| Main Level | Laundry Room | 13'3'' x 8'0'' | ||
| Main Level | 2pc Bathroom | Measurements not available | ||
| Main Level | Full Bathroom | Measurements not available | ||
| Main Level | Primary Bedroom | 15'0'' x 13'0'' | ||
| Main Level | Living Room | 14'9'' x 14'5'' | ||
| Main Level | Kitchen | 19'8'' x 15'0'' | ||
| Main Level | Dining Room | 12'6'' x 15'6'' |
https://www.realtor.ca/real-estate/27441946/35-diana-drive-niagara-on-the-lake

33 Maywood Ave
St. Catharines, Ontario L2R 1C5
35 Maywood Avenue
St. Catharines, Ontario L2R 1C5

















































