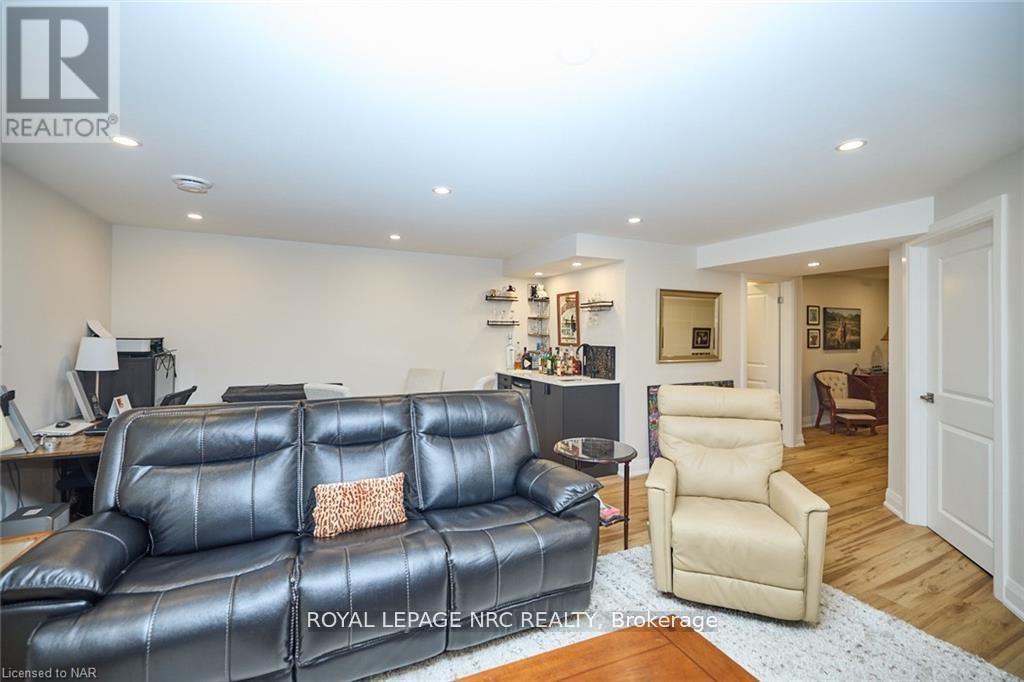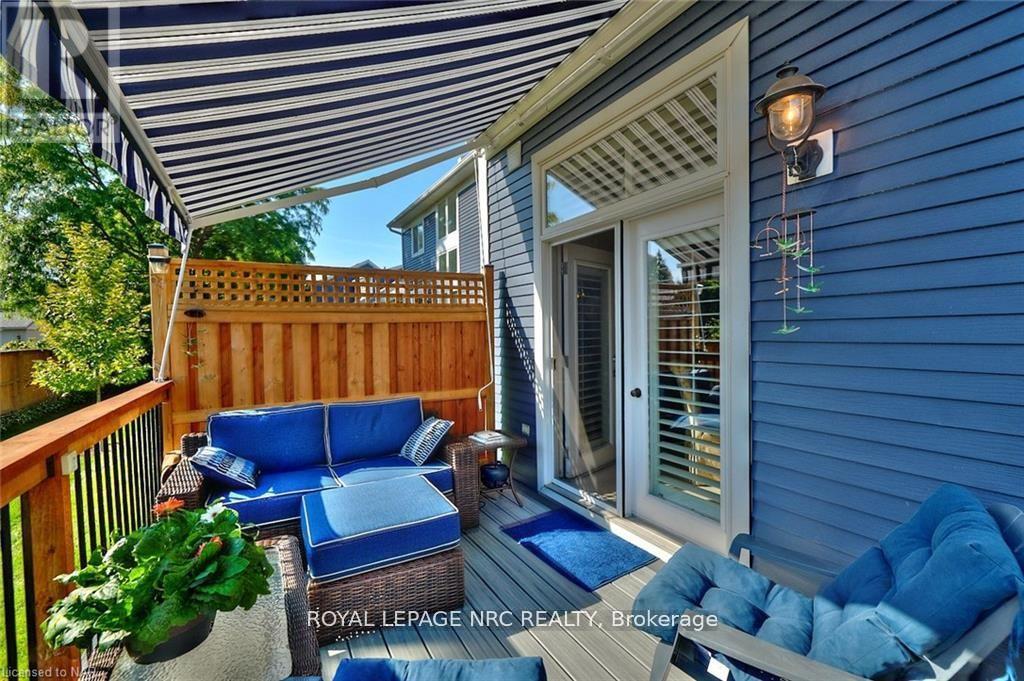35 - 88 Lakeport Road St. Catharines, Ontario L2N 4P8
2 Bedroom
3 Bathroom
1,600 - 1,799 ft2
Central Air Conditioning
Forced Air
$799,999Maintenance, Water, Insurance, Parking, Cable TV
$735.70 Monthly
Maintenance, Water, Insurance, Parking, Cable TV
$735.70 MonthlyPort Dalhousie living!!! This property features newly finished lower area complete with bathroom and great built ins! Exciting floor plan with 2 story ceilings and open from upper area..very nice size bedrooms with own bathrooms ..Laundry room is on second floor for convenience! Lovely balcony from master bedroom which has a view of Martindale pond! And sunsets! Well kept home with neutral decor! Access to great sized deck with iron railings and awning!!! Walk down to all Port Dalhousie has to offer! Restaurants..shops..marinas beach.OPEN HOUSE SUNDAY JANUARY 12 2 TILL 4 PM (id:57134)
Open House
This property has open houses!
January
12
Sunday
Starts at:
2:00 pm
Ends at:4:00 pm
Property Details
| MLS® Number | X11889261 |
| Property Type | Single Family |
| Community Name | 438 - Port Dalhousie |
| Community Features | Pets Not Allowed |
| Equipment Type | Water Heater |
| Parking Space Total | 3 |
| Rental Equipment Type | Water Heater |
Building
| Bathroom Total | 3 |
| Bedrooms Above Ground | 2 |
| Bedrooms Total | 2 |
| Appliances | Garage Door Opener Remote(s), Dishwasher, Garage Door Opener |
| Basement Development | Finished |
| Basement Type | Full (finished) |
| Cooling Type | Central Air Conditioning |
| Exterior Finish | Aluminum Siding |
| Heating Fuel | Natural Gas |
| Heating Type | Forced Air |
| Stories Total | 2 |
| Size Interior | 1,600 - 1,799 Ft2 |
| Type | Row / Townhouse |
Parking
| Attached Garage |
Land
| Acreage | No |
| Zoning Description | R3 |
Rooms
| Level | Type | Length | Width | Dimensions |
|---|---|---|---|---|
| Second Level | Primary Bedroom | 5.33 m | 5.15 m | 5.33 m x 5.15 m |
| Second Level | Bedroom | 3.4 m | 3.63 m | 3.4 m x 3.63 m |
| Second Level | Bathroom | Measurements not available | ||
| Second Level | Bathroom | Measurements not available | ||
| Basement | Other | 2.81 m | 1.37 m | 2.81 m x 1.37 m |
| Main Level | Kitchen | 2.56 m | 3.88 m | 2.56 m x 3.88 m |
| Main Level | Dining Room | 2.92 m | 2.94 m | 2.92 m x 2.94 m |
| Main Level | Living Room | 3.3 m | 6.4 m | 3.3 m x 6.4 m |
| Main Level | Bathroom | Measurements not available |

ROYAL LEPAGE NRC REALTY
33 Maywood Ave
St. Catharines, Ontario L2R 1C5
33 Maywood Ave
St. Catharines, Ontario L2R 1C5










































