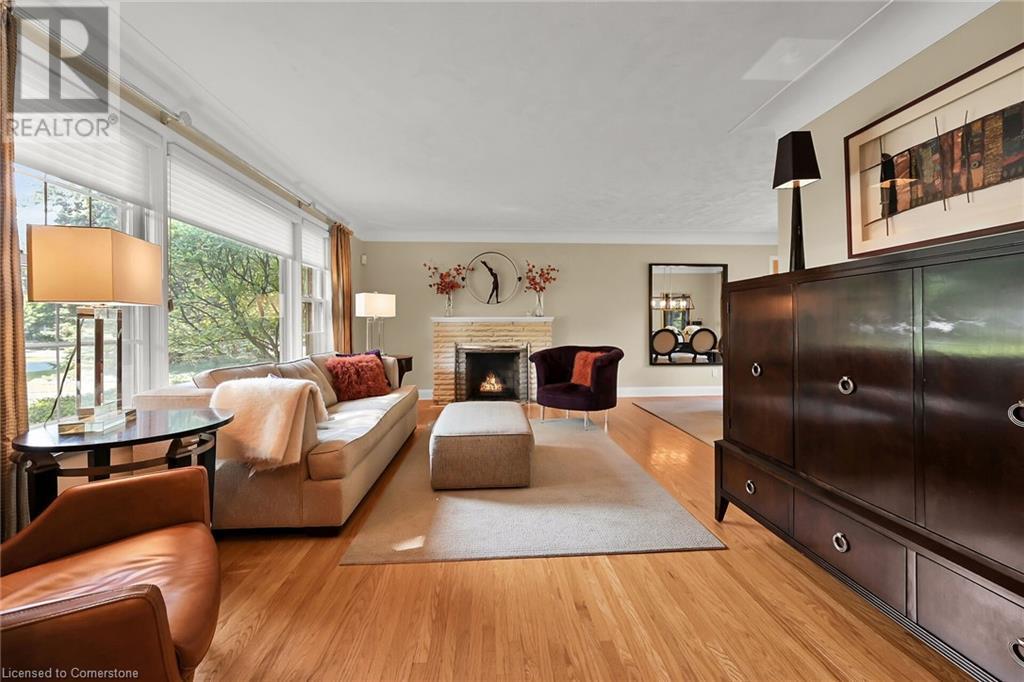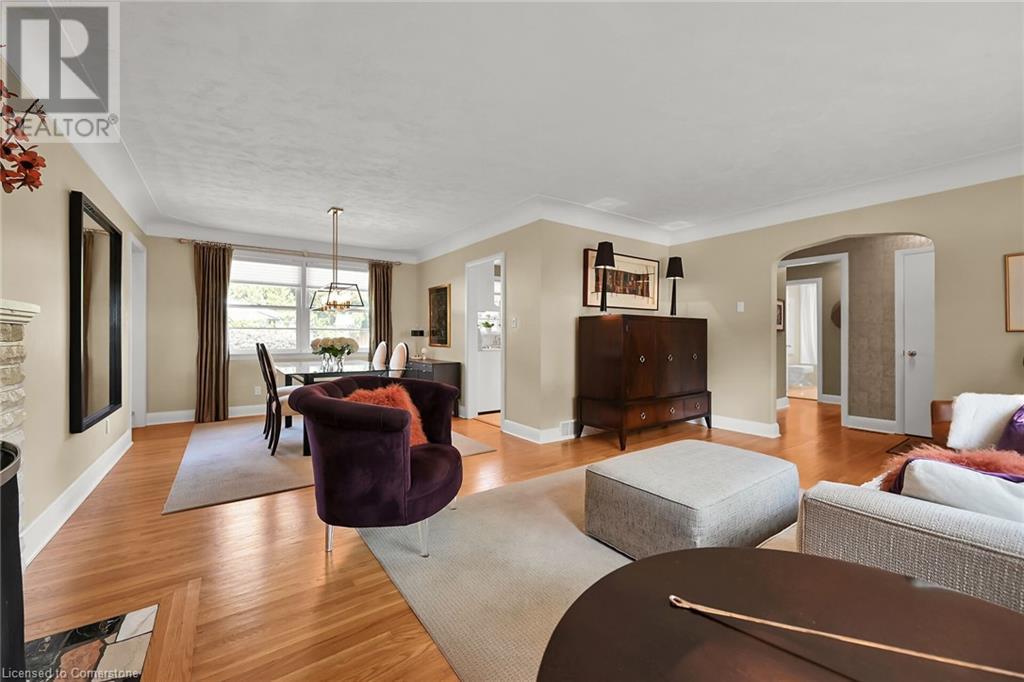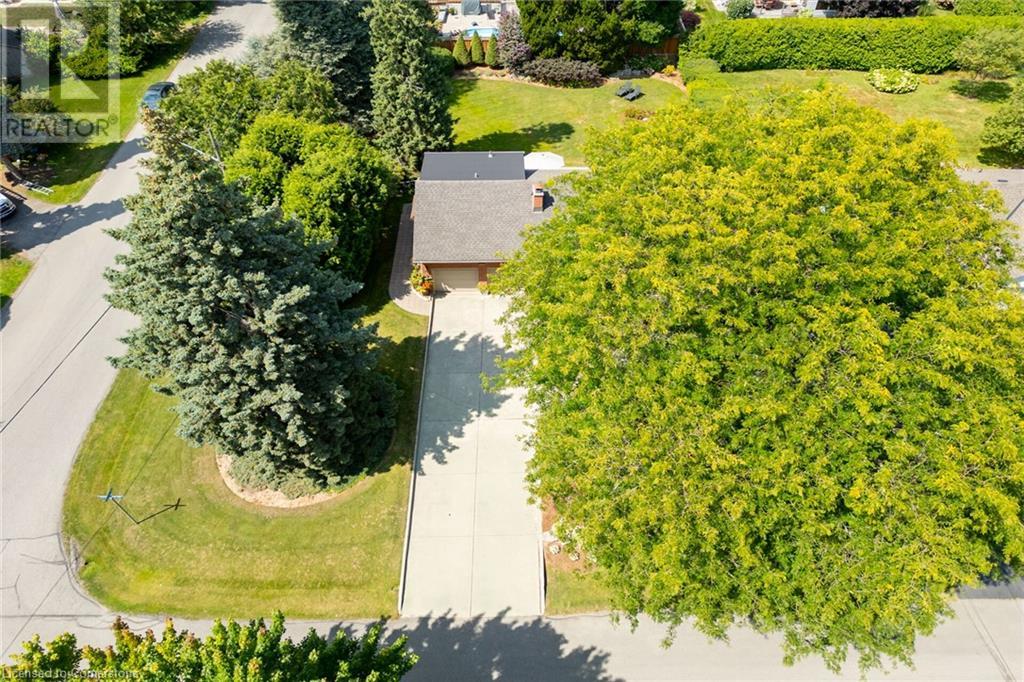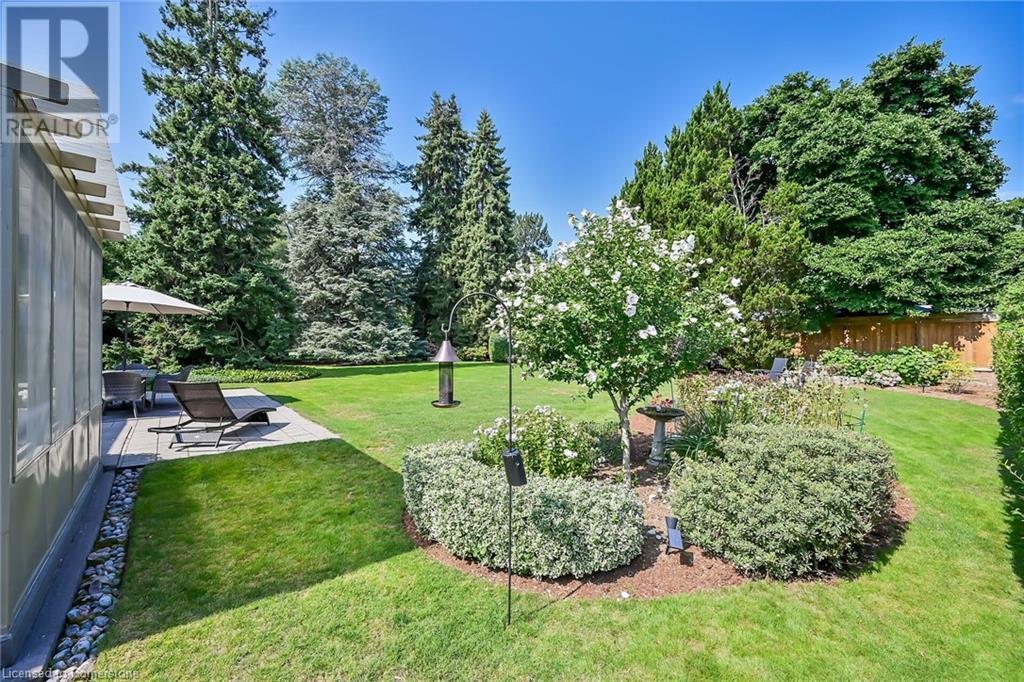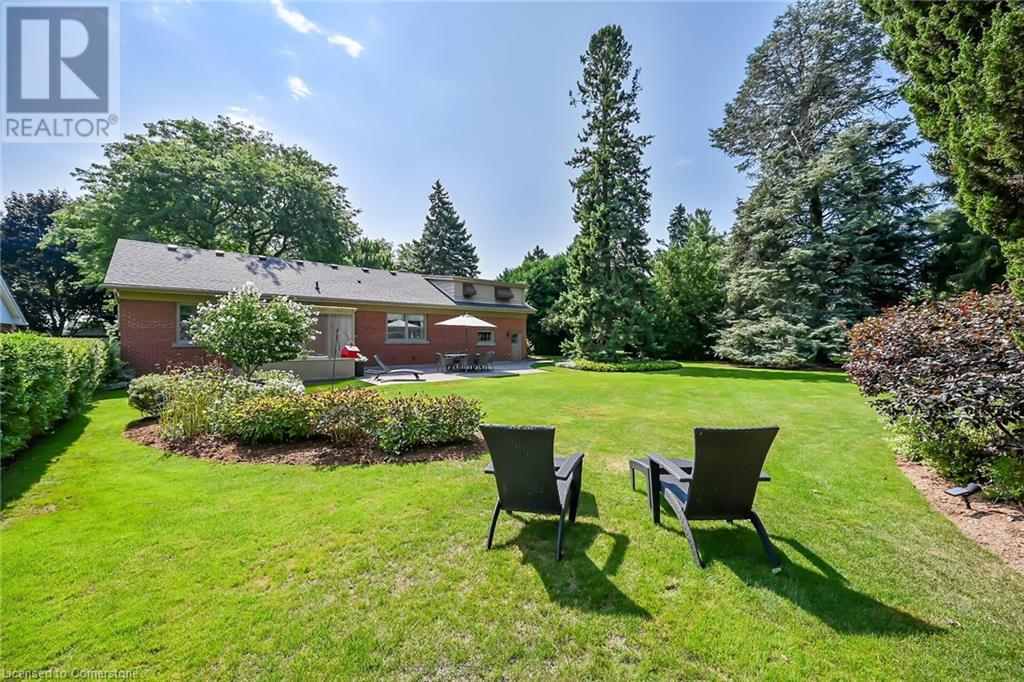349 Shoreview Road Burlington, Ontario L7T 2N6
$1,599,900
Spacious Bungalow situated at a dead end street in sought after Aldershot in a very private & quiet neighbourhood. This charming family home has a beautiful flow from room to room. The large Primary Bedroom has a 3 Piece ensuite. The main 4 piece bathroom is newer and provides a tranquil environment! 2 other bedrooms are a good size! The bright airy kitchen can be eat-in, offers beautiful cupboards & a large pantry. The large lower level is ready for your touch! Hunter Douglas Blinds throughout. A double car attached garage has access to the backyard with a man door & loads of storage. The large backyard offers an incredible landscaped yard with stunning gardens, underground sprinkler system & a deck for lounging. Perfect for entertaining! Relax & enjoy the tranquility and the peace that nature offers in the 3 season sunroom with screens. Install the glass panels for cooler weather. Triple car driveway! Walk to trails & very close to Burlington Golf and Country Club, Royal Botanical Gardens, La Salle Park & Marina, 3 major Highways, shopping, parks, GO Station. Shingles 2024. This rare find will not last long as this location is close to the lake & parks & the lot is incredible. RSA (id:57134)
Open House
This property has open houses!
2:00 pm
Ends at:4:00 pm
You need to see this house and walk the property! So beautiful! 3 bedrooms & 2 bathrooms including Primary en-suite. Nestled in gorgeous Birldland in sought after Aldershot. Minutes to Burlington Gold
Property Details
| MLS® Number | XH4205036 |
| Property Type | Single Family |
| AmenitiesNearBy | Golf Nearby, Marina, Park |
| CommunityFeatures | Quiet Area |
| EquipmentType | Water Heater |
| Features | Cul-de-sac, Conservation/green Belt |
| ParkingSpaceTotal | 8 |
| RentalEquipmentType | Water Heater |
| ViewType | View |
Building
| BathroomTotal | 2 |
| BedroomsAboveGround | 3 |
| BedroomsTotal | 3 |
| Appliances | Water Softener |
| ArchitecturalStyle | Bungalow |
| BasementDevelopment | Unfinished |
| BasementType | Full (unfinished) |
| ConstructionStyleAttachment | Detached |
| ExteriorFinish | Brick |
| FoundationType | Block |
| HeatingFuel | Natural Gas |
| HeatingType | Forced Air |
| StoriesTotal | 1 |
| SizeInterior | 1493 Sqft |
| Type | House |
| UtilityWater | Municipal Water |
Land
| Acreage | No |
| LandAmenities | Golf Nearby, Marina, Park |
| Sewer | Municipal Sewage System |
| SizeDepth | 150 Ft |
| SizeFrontage | 90 Ft |
| SizeTotalText | Under 1/2 Acre |
Rooms
| Level | Type | Length | Width | Dimensions |
|---|---|---|---|---|
| Second Level | 3pc Bathroom | 4'6'' x 8'3'' | ||
| Second Level | Primary Bedroom | 20'0'' x 19'5'' | ||
| Lower Level | Storage | 11'10'' x 11'5'' | ||
| Lower Level | Storage | 22'5'' x 11'5'' | ||
| Lower Level | Utility Room | 23'3'' x 11'5'' | ||
| Lower Level | Laundry Room | 15'5'' x 16'10'' | ||
| Main Level | 4pc Bathroom | 9'4'' x 6'6'' | ||
| Main Level | Bedroom | 13'1'' x 10'6'' | ||
| Main Level | Bedroom | 9'3'' x 12'11'' | ||
| Main Level | Sunroom | 11'0'' x 11'5'' | ||
| Main Level | Eat In Kitchen | 10'6'' x 10'4'' | ||
| Main Level | Dining Room | 11'3'' x 11'0'' | ||
| Main Level | Living Room | 18'5'' x 12'3'' |
https://www.realtor.ca/real-estate/27426668/349-shoreview-road-burlington




