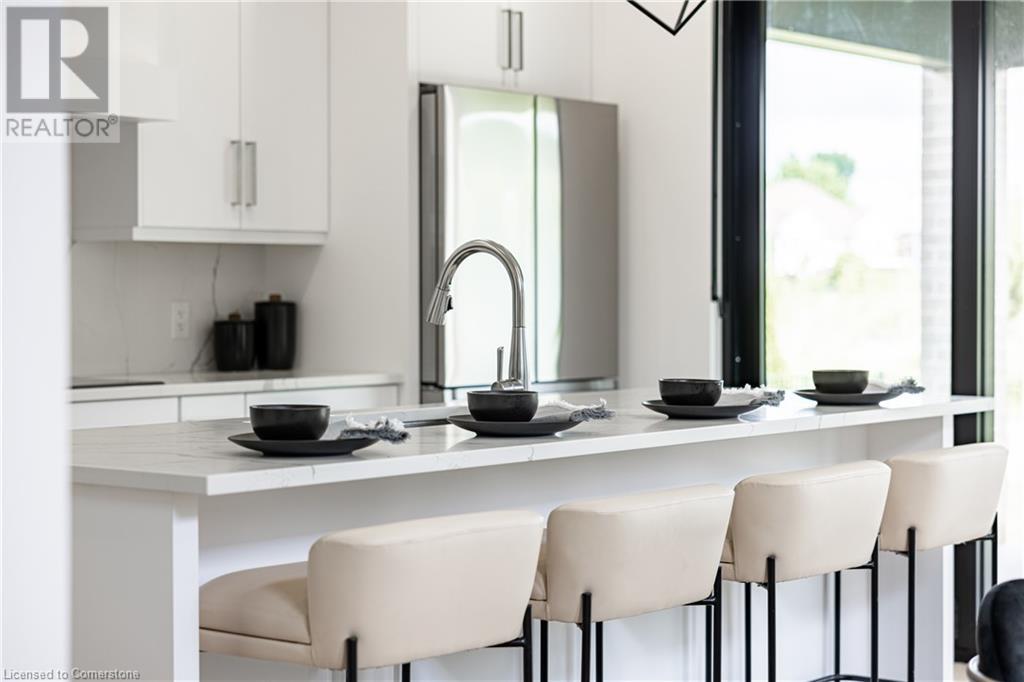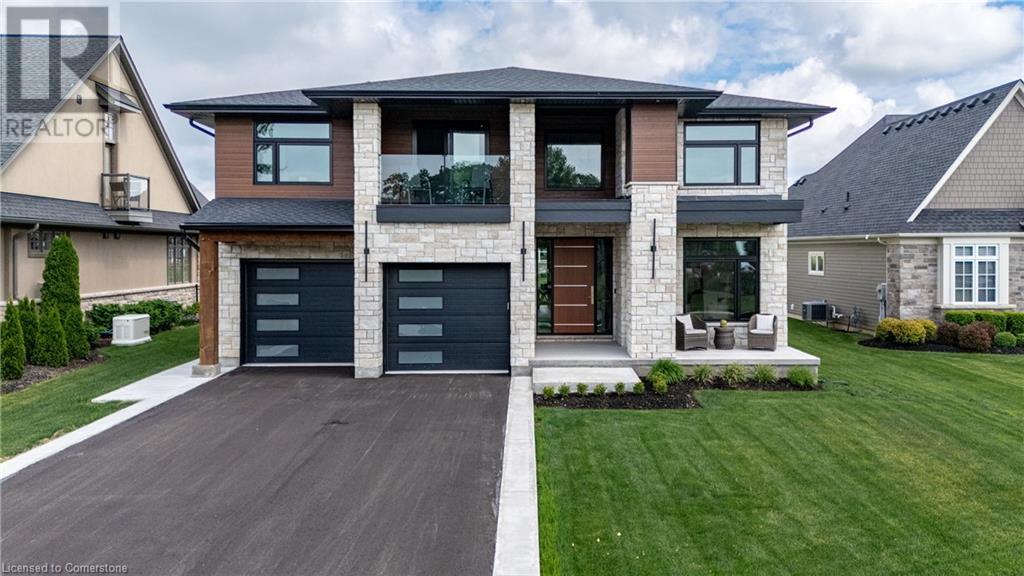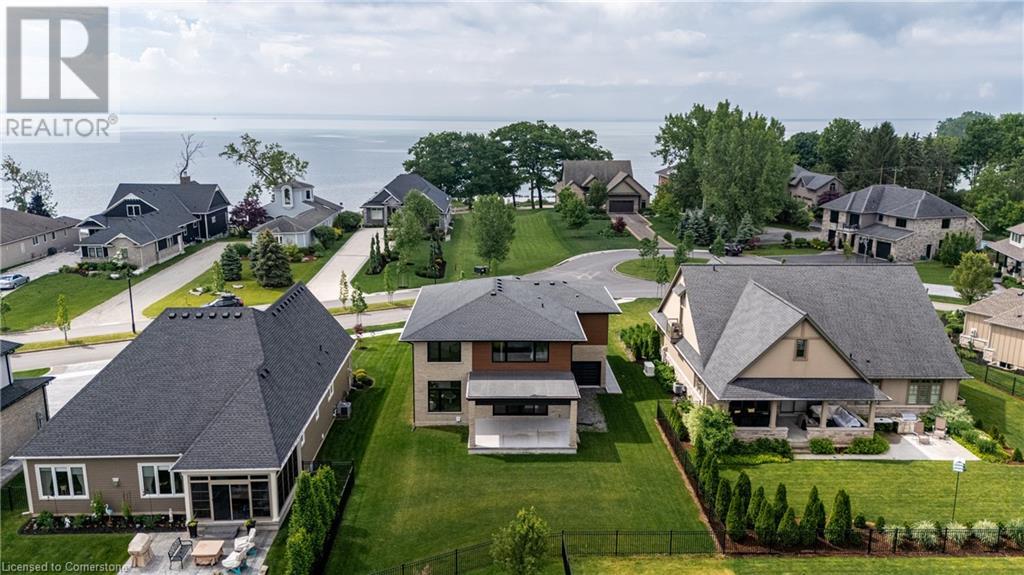4 Bedroom
3 Bathroom
2538 sqft
2 Level
Forced Air
$1,299,900
Picture this: a breathtaking custom-built home perched in the picturesque town of Ridgeway, where every window offers a postcard view of sparkling Lake Erie. This stunning property not only boasts a private second-floor balcony for taking in the vistas but also provides exclusive beach access, making it your private gateway to sandy shores and gentle waves. Step inside to find a haven of modern elegance, with a spacious, light-filled floor plan designed for comfort and style. The heart of the home is a chef’s dream kitchen featuring state-of-the-art appliances, a large island, and custom cabinetry—all perfect for hosting gatherings or enjoying quiet meals at home. Upstairs, the expansive balcony becomes your personal retreat, ideal for morning coffees or evening cocktails under the stars. But the allure of this home extends beyond its walls. Ridgeway and Crystal Beach offer a vibrant community spirit in a relaxed setting. Stroll through bustling local shops, dine at cozy eateries, and soak up the easy-going lifestyle of a town that truly has it all. Ready to fall in love with your forever home and the lifestyle it offers? Don’t just dream about it—come see for yourself why life in Ridgeway is as perfect as it sounds. (id:57134)
Property Details
|
MLS® Number
|
XH4195745 |
|
Property Type
|
Single Family |
|
EquipmentType
|
Water Heater |
|
Features
|
Paved Driveway |
|
ParkingSpaceTotal
|
8 |
|
RentalEquipmentType
|
Water Heater |
Building
|
BathroomTotal
|
3 |
|
BedroomsAboveGround
|
4 |
|
BedroomsTotal
|
4 |
|
ArchitecturalStyle
|
2 Level |
|
BasementDevelopment
|
Unfinished |
|
BasementType
|
Full (unfinished) |
|
ConstructedDate
|
2022 |
|
ConstructionStyleAttachment
|
Detached |
|
ExteriorFinish
|
Brick, Other, Stone |
|
FoundationType
|
Poured Concrete |
|
HalfBathTotal
|
1 |
|
HeatingFuel
|
Natural Gas |
|
HeatingType
|
Forced Air |
|
StoriesTotal
|
2 |
|
SizeInterior
|
2538 Sqft |
|
Type
|
House |
|
UtilityWater
|
Municipal Water |
Parking
Land
|
Acreage
|
No |
|
Sewer
|
Municipal Sewage System |
|
SizeDepth
|
151 Ft |
|
SizeFrontage
|
67 Ft |
|
SizeTotalText
|
Under 1/2 Acre |
Rooms
| Level |
Type |
Length |
Width |
Dimensions |
|
Second Level |
5pc Bathroom |
|
|
' x ' |
|
Second Level |
Primary Bedroom |
|
|
20'0'' x 16'2'' |
|
Second Level |
Laundry Room |
|
|
7'2'' x 5'9'' |
|
Second Level |
4pc Bathroom |
|
|
' x ' |
|
Second Level |
Bedroom |
|
|
14'6'' x 10'8'' |
|
Second Level |
Loft |
|
|
12'3'' x 18'3'' |
|
Second Level |
Bedroom |
|
|
13'8'' x 11'4'' |
|
Main Level |
2pc Bathroom |
|
|
' x ' |
|
Main Level |
Bedroom |
|
|
16'0'' x 11'4'' |
|
Main Level |
Mud Room |
|
|
7'5'' x 6'1'' |
|
Main Level |
Pantry |
|
|
6'0'' x 3'11'' |
|
Main Level |
Eat In Kitchen |
|
|
11'11'' x 15'9'' |
|
Main Level |
Living Room |
|
|
19'3'' x 15'9'' |
|
Main Level |
Foyer |
|
|
24'7'' x 7'7'' |
https://www.realtor.ca/real-estate/27429455/3470-north-shore-drive-ridgeway











































