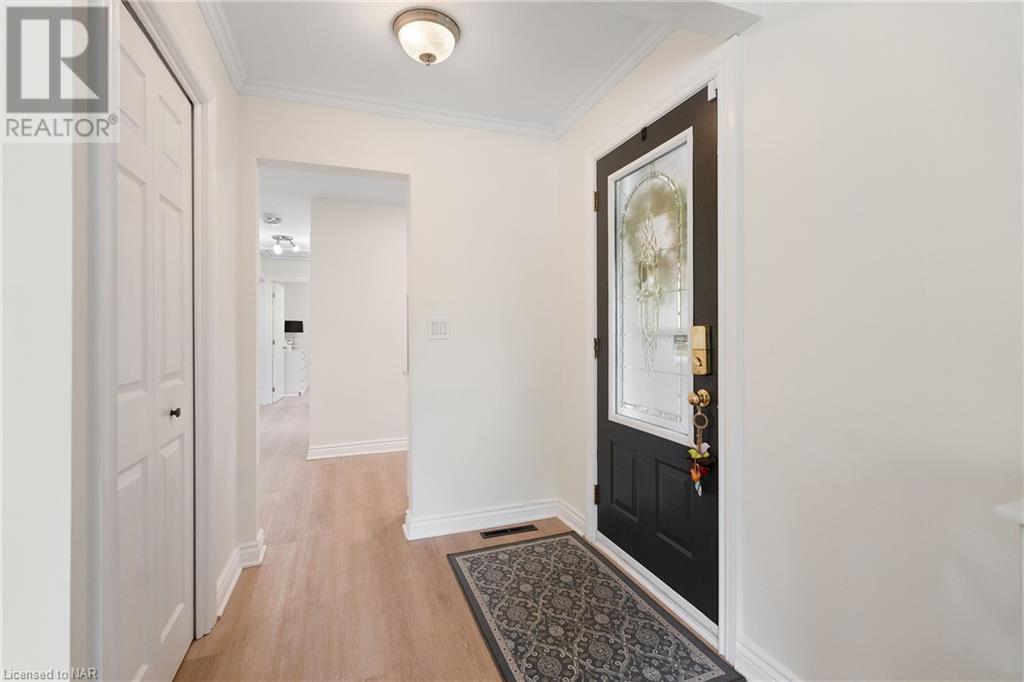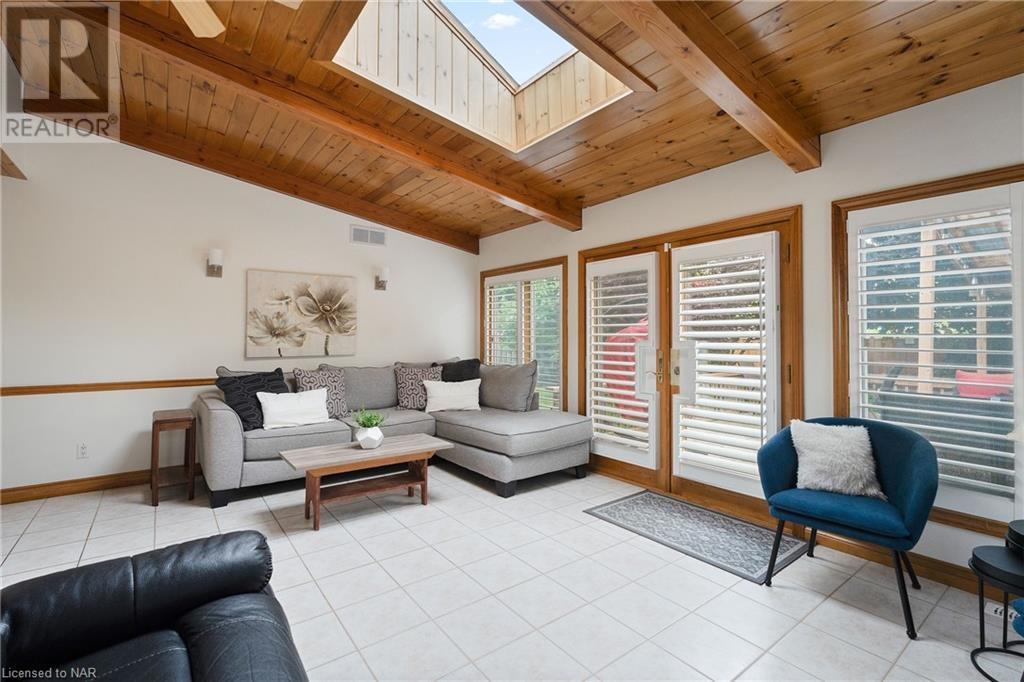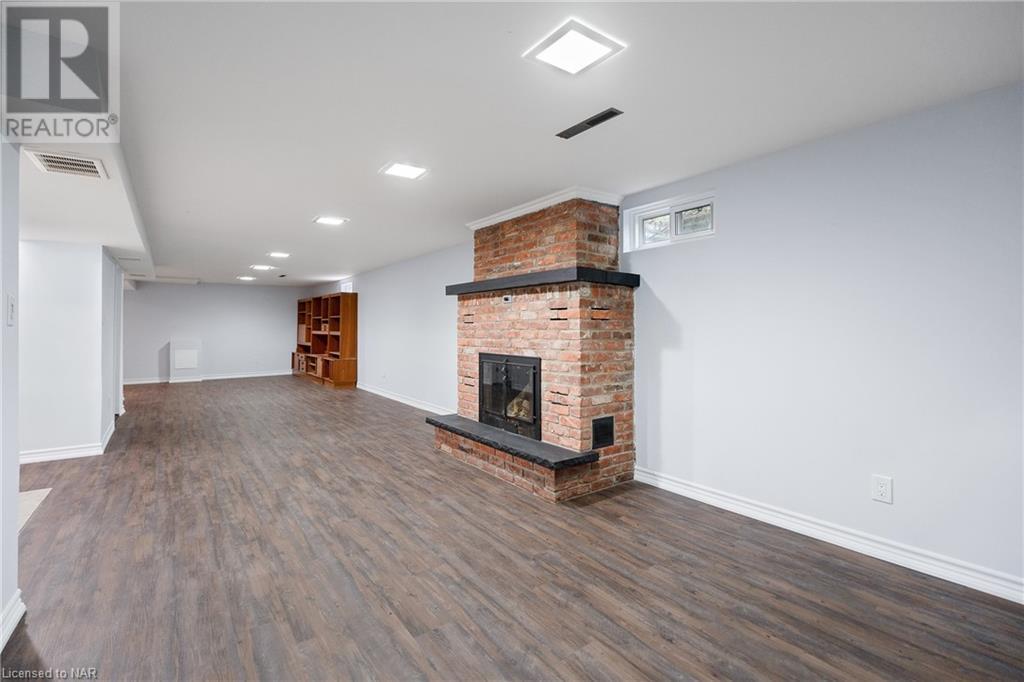344 First Avenue N Welland, Ontario L3C 5Y9
$639,900
Prepare to fall in love with this newly renovated brick bungalow in the North end of Welland! New modern kitchen (2023) with quartz countertops, stainless steel appliances, pot lights, crown moulding and separate pantry closets. Featuring beautiful luxury vinyl plank flooring throughout (2023) and California shutters (2020) in the main living areas. This bungalow has 3 bedrooms and 1 - 4 piece bathroom on the main floor, as well as an absolutely stunning sunroom that will knock your socks off! The sunroom boasts a wood beamed ceiling, 2 walls of windows & a skylight for loads of natural light. It also features a gas fireplace and French doors leading to the newer deck (2022) and shaded backyard. The basement has also been recently renovated (2020) with luxury vinyl plank flooring and has a recreation room with a brick wood burning fireplace and another 21' of finished space, perfect for a home office, play room or even converted to an additional bedroom. There is a 3 piece bathroom on this level, a large laundry room, a workshop and even a cedar lined closet. Perhaps this room could even be converted into an indoor sauna. Additional features are central vac, new tankless water heater and racoon proof barriers installed on the roof (2022) with lifetime warranty. Conveniently located near Niagara College, shopping and a host of other amenities. This home has been beautifully updated and is move in ready. Schedule your viewing today and discover all the charm this home has to offer! (id:57134)
Open House
This property has open houses!
2:00 pm
Ends at:4:00 pm
Property Details
| MLS® Number | 40647002 |
| Property Type | Single Family |
| AmenitiesNearBy | Park, Place Of Worship, Playground, Shopping |
| CommunityFeatures | Community Centre, School Bus |
| Features | Paved Driveway, Skylight, Automatic Garage Door Opener |
| ParkingSpaceTotal | 5 |
| Structure | Porch |
Building
| BathroomTotal | 2 |
| BedroomsAboveGround | 3 |
| BedroomsTotal | 3 |
| Appliances | Central Vacuum, Dishwasher, Oven - Built-in, Refrigerator, Microwave Built-in, Window Coverings, Garage Door Opener |
| ArchitecturalStyle | Bungalow |
| BasementDevelopment | Partially Finished |
| BasementType | Full (partially Finished) |
| ConstructionStyleAttachment | Detached |
| CoolingType | Central Air Conditioning |
| ExteriorFinish | Brick, Vinyl Siding |
| FireProtection | Smoke Detectors, Alarm System |
| FireplaceFuel | Wood |
| FireplacePresent | Yes |
| FireplaceTotal | 2 |
| FireplaceType | Other - See Remarks |
| Fixture | Ceiling Fans |
| FoundationType | Poured Concrete |
| HeatingFuel | Natural Gas |
| HeatingType | Forced Air |
| StoriesTotal | 1 |
| SizeInterior | 1825 Sqft |
| Type | House |
| UtilityWater | Municipal Water |
Parking
| Attached Garage |
Land
| AccessType | Road Access, Highway Access |
| Acreage | No |
| LandAmenities | Park, Place Of Worship, Playground, Shopping |
| LandscapeFeatures | Landscaped |
| Sewer | Municipal Sewage System |
| SizeDepth | 109 Ft |
| SizeFrontage | 55 Ft |
| SizeTotalText | Under 1/2 Acre |
| ZoningDescription | Rl1 |
Rooms
| Level | Type | Length | Width | Dimensions |
|---|---|---|---|---|
| Basement | Bonus Room | 5'0'' x 5'6'' | ||
| Basement | 3pc Bathroom | 6'7'' x 7'1'' | ||
| Basement | Workshop | 9'8'' x 5'5'' | ||
| Basement | Cold Room | Measurements not available | ||
| Basement | Laundry Room | 10'3'' x 10'3'' | ||
| Basement | Dining Room | 9'8'' x 7'2'' | ||
| Basement | Recreation Room | 21'3'' x 18'1'' | ||
| Basement | Recreation Room | 13'7'' x 10'11'' | ||
| Main Level | 4pc Bathroom | 8'0'' x 5'11'' | ||
| Main Level | Bedroom | 8'2'' x 9'6'' | ||
| Main Level | Bedroom | 11'6'' x 8'4'' | ||
| Main Level | Primary Bedroom | 11'10'' x 9'6'' | ||
| Main Level | Sunroom | 17'10'' x 17'2'' | ||
| Main Level | Eat In Kitchen | 18'8'' x 6'1'' | ||
| Main Level | Dining Room | 9'6'' x 10'0'' | ||
| Main Level | Living Room | 18'0'' x 12'2'' |
https://www.realtor.ca/real-estate/27415160/344-first-avenue-n-welland

6 Highway 20 East
Fonthill, Ontario L0S 1E0









































