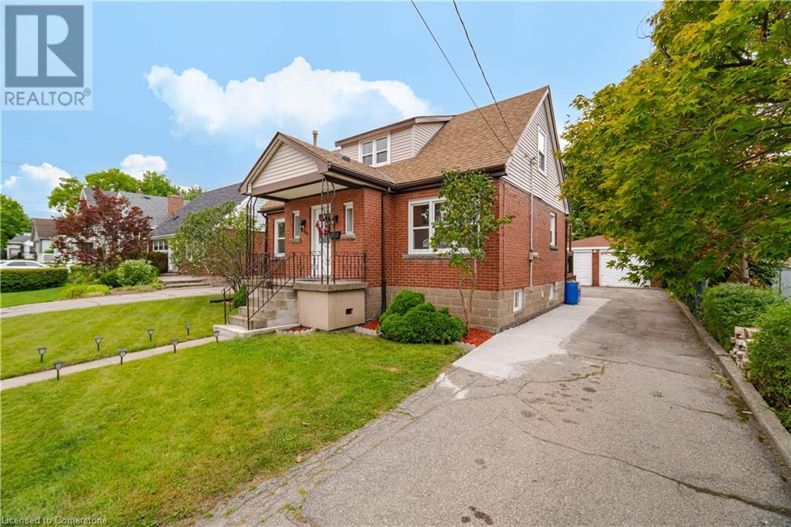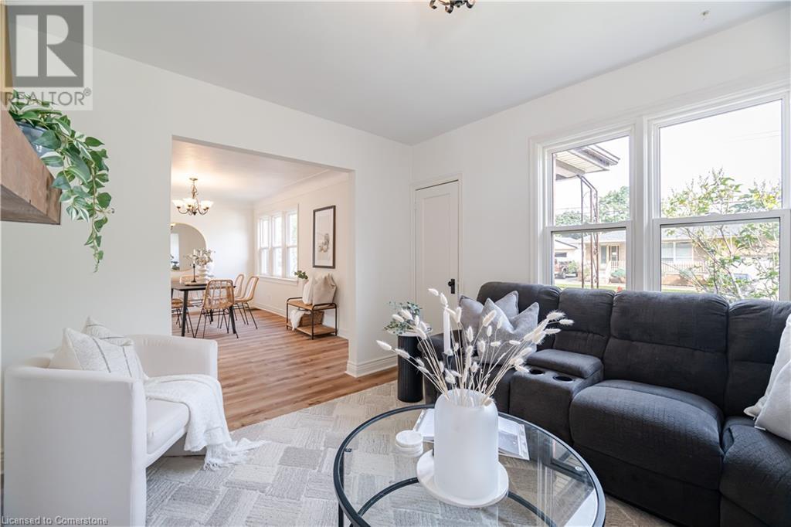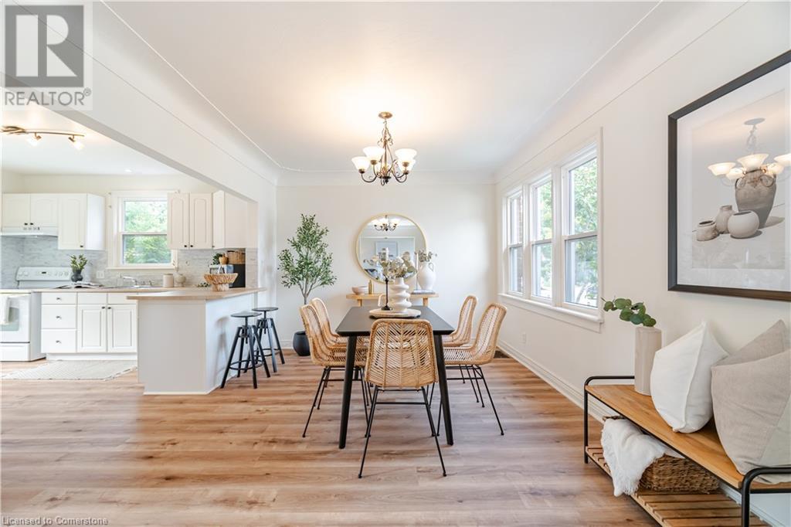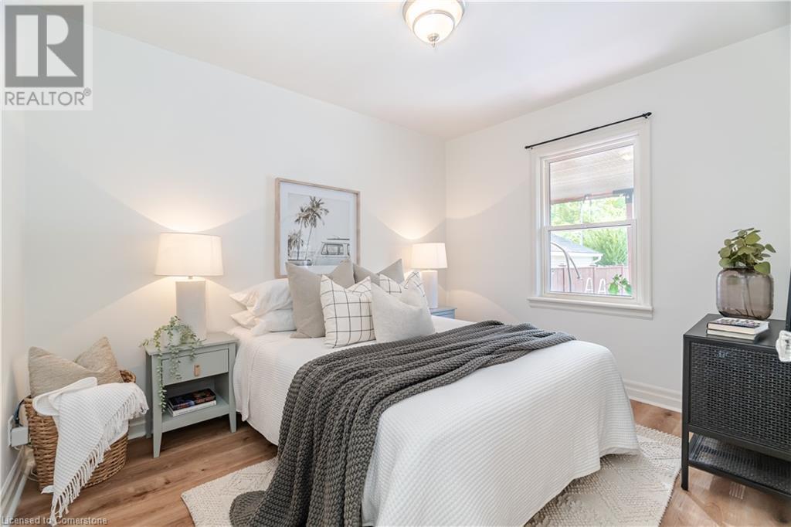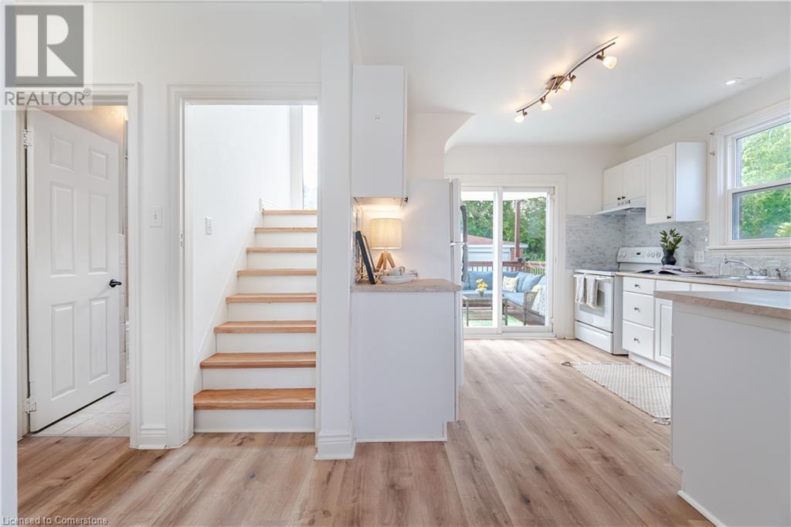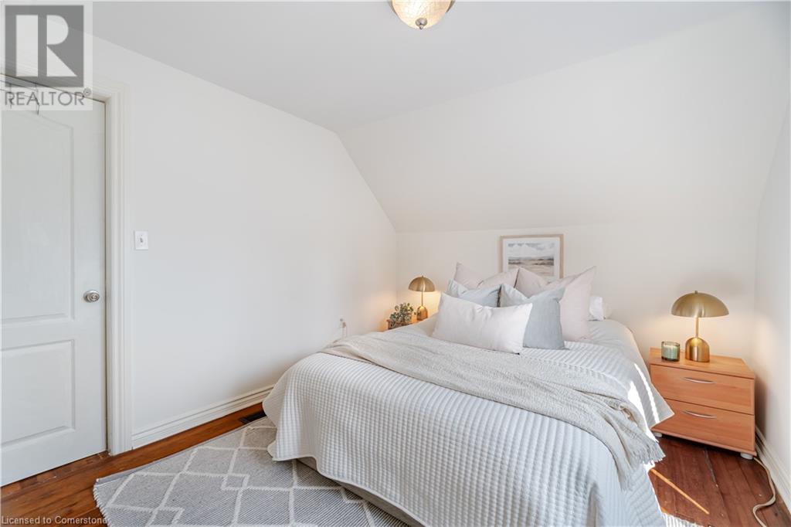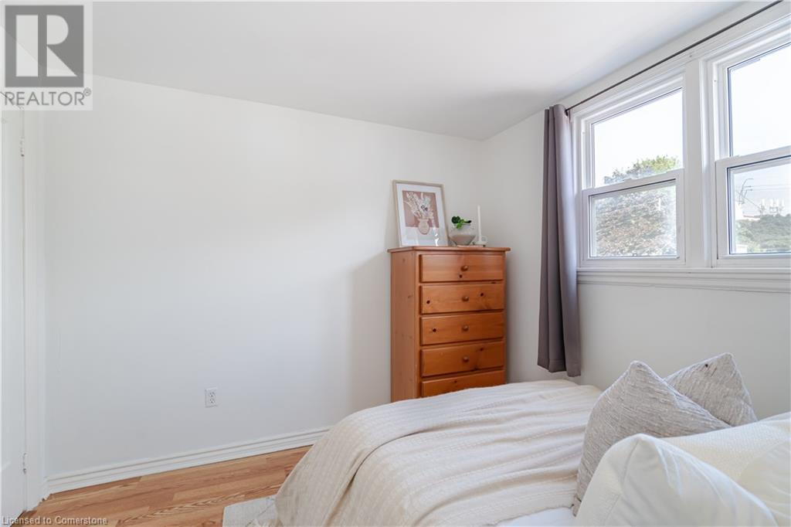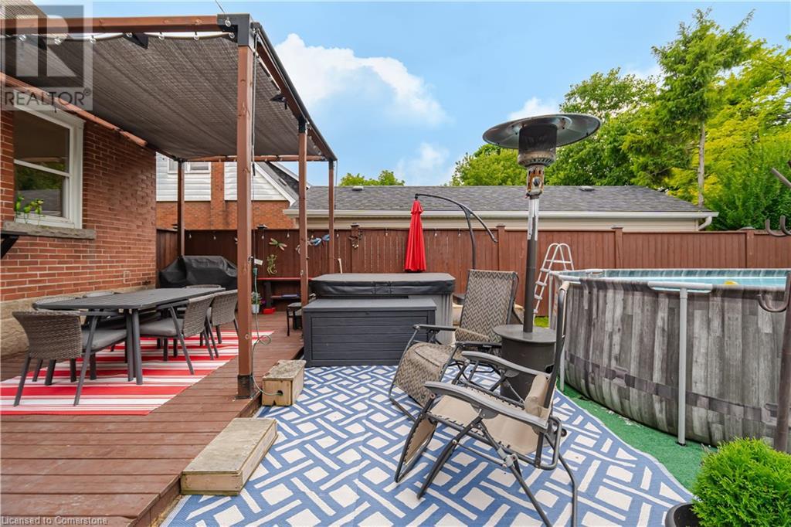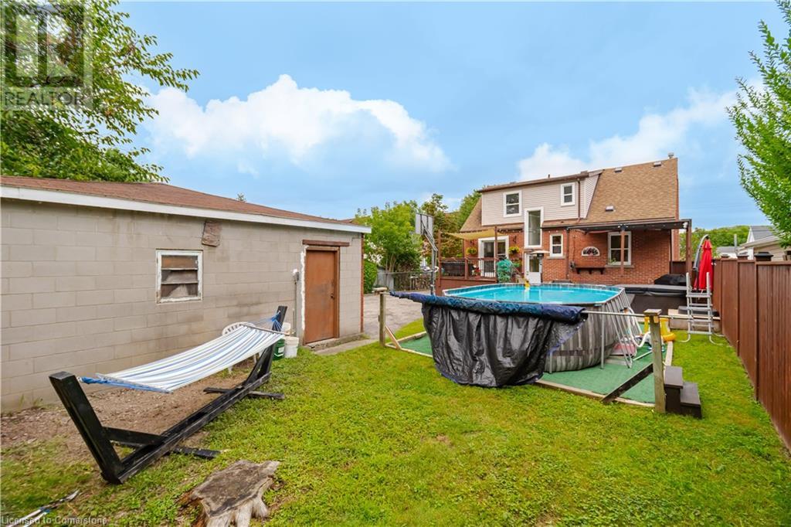344 East 12th Street Hamilton, Ontario L9A 3Y1
$700,000
Welcome to this charming detached home in the desirable Hill Park neighbourhood on the Hamilton Mountain! Step inside to find a bright and airy main level featuring brand new vinyl flooring and freshly painted interiors. The open-concept living and dining room flow seamlessly into the kitchen, creating a spacious area perfect for family gatherings. New dimmable lights, add just the right ambiance for family dinners or entertaining guests. Enjoy the stylish living room with new shiplap wall and fireplace, adding a touch of modern farmhouse flair. The main floor also offers a versatile bedroom that could serve as a home office or guest room. Upstairs, you’ll find three comfortable bedrooms, ideal for your growing family. Outside, enjoy the large deck, perfect for outdoor entertaining or relaxing. A detached double garage and large driveway offer ample parking, making it convenient for multiple vehicles. This lovely home is move-in ready and waiting for you to start your next chapter. Don’t miss out on this fantastic opportunity! (id:57134)
Property Details
| MLS® Number | XH4206768 |
| Property Type | Single Family |
| AmenitiesNearBy | Park, Public Transit, Schools |
| CommunityFeatures | Community Centre |
| EquipmentType | Water Heater |
| Features | Paved Driveway |
| ParkingSpaceTotal | 6 |
| PoolType | Above Ground Pool |
| RentalEquipmentType | Water Heater |
Building
| BathroomTotal | 2 |
| BedroomsAboveGround | 4 |
| BedroomsTotal | 4 |
| BasementDevelopment | Unfinished |
| BasementType | Full (unfinished) |
| ConstructionStyleAttachment | Detached |
| ExteriorFinish | Brick, Vinyl Siding |
| FoundationType | Block |
| HeatingFuel | Natural Gas |
| HeatingType | Forced Air |
| StoriesTotal | 2 |
| SizeInterior | 1378 Sqft |
| Type | House |
| UtilityWater | Municipal Water |
Parking
| Detached Garage |
Land
| Acreage | No |
| LandAmenities | Park, Public Transit, Schools |
| Sewer | Municipal Sewage System |
| SizeDepth | 108 Ft |
| SizeFrontage | 50 Ft |
| SizeTotalText | Under 1/2 Acre |
Rooms
| Level | Type | Length | Width | Dimensions |
|---|---|---|---|---|
| Second Level | 3pc Bathroom | ' x ' | ||
| Second Level | Bedroom | 10'5'' x 9'8'' | ||
| Second Level | Bedroom | 9'11'' x 9'7'' | ||
| Second Level | Bedroom | 13'0'' x 10'2'' | ||
| Basement | Storage | 9'11'' x 4'1'' | ||
| Basement | Utility Room | 22'5'' x 20'1'' | ||
| Basement | Laundry Room | 10'11'' x 10'5'' | ||
| Basement | Den | 11'2'' x 10'1'' | ||
| Main Level | 4pc Bathroom | ' x ' | ||
| Main Level | Bedroom | 11'6'' x 9'1'' | ||
| Main Level | Kitchen | 11'6'' x 10'9'' | ||
| Main Level | Dining Room | 14'5'' x 10'6'' | ||
| Main Level | Living Room | 12'7'' x 10'6'' | ||
| Main Level | Foyer | ' x ' |
https://www.realtor.ca/real-estate/27425245/344-east-12th-street-hamilton

3060 Mainway Suite 200a
Burlington, Ontario L7M 1A3

3060 Mainway Suite 200a
Burlington, Ontario L7M 1A3




