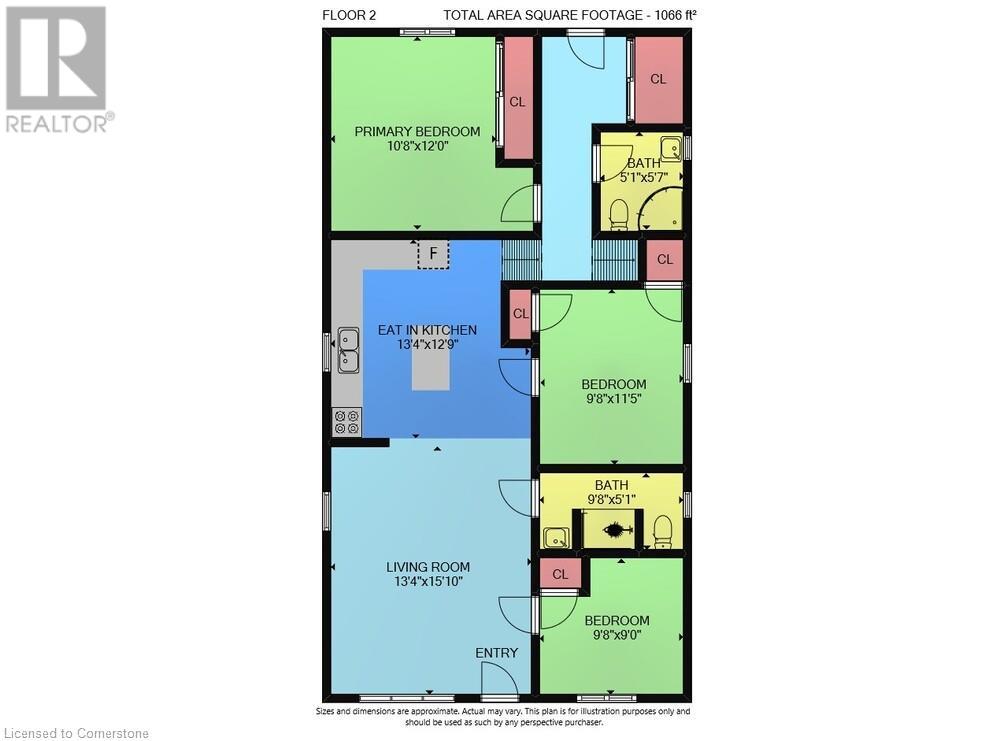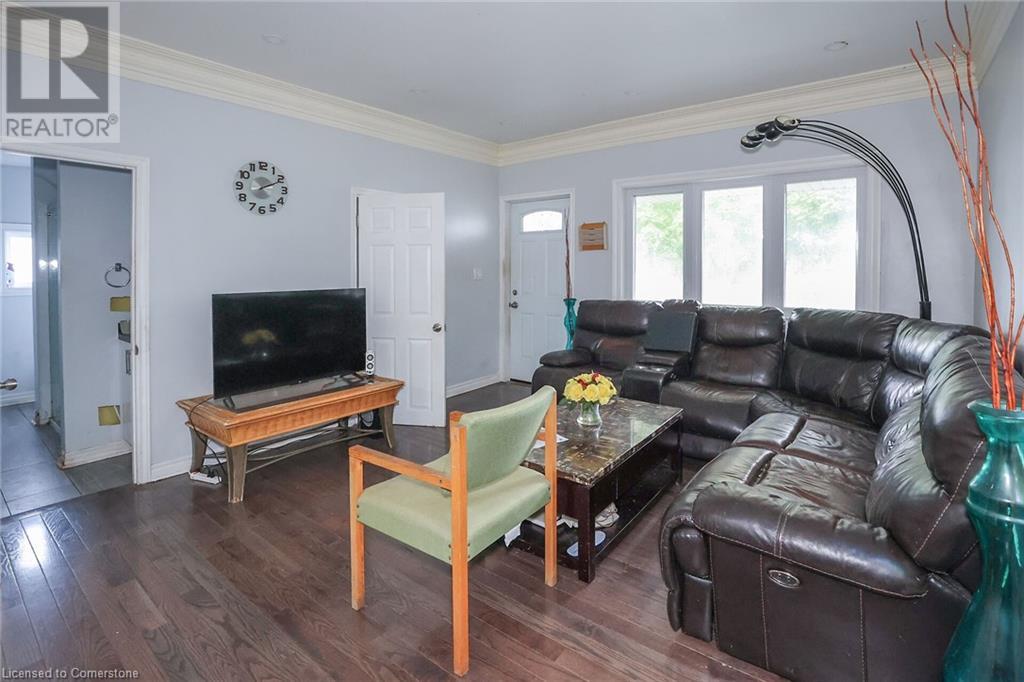4 Bedroom
2 Bathroom
1486 sqft
Bungalow
Central Air Conditioning
Forced Air
$549,900
ATTENTION FIRST TIME BUYERS AND INVESTORS – 1050 square foot bungalow with finished lower level and bonus loft space sitting on a large 60 x 136 foot lot with detached garage in convenient Stoney Creek location close to schools, parks and QEW. Open concept main floor with living room and eat-in kitchen, 2 bedrooms and a 3-piece bathroom. Step down into 1985 addition (according to MPAC) offering the primary bedroom and another 3-piece bathroom. The closet behind the bathroom has room for stackable washer and dryer. Through the 2nd main floor bedroom is a steep staircase up to a finished loft/den/office area that is not heated or cooled through the home system, but with space heater and window AC unit. Finished lower level with lower ceilings (6 feet high in main room but doorways are just over 5 feet) with laundry/utility room, recreation room, additional bedroom with window and cold cellar. Outside you will find a detached one car garage with additional storage area behind. Large yard with 2 driveways and parking for 5-6 cars. Home needs cosmetic updating. (id:57134)
Property Details
|
MLS® Number
|
40670962 |
|
Property Type
|
Single Family |
|
AmenitiesNearBy
|
Schools |
|
EquipmentType
|
None |
|
Features
|
Paved Driveway |
|
ParkingSpaceTotal
|
5 |
|
RentalEquipmentType
|
None |
Building
|
BathroomTotal
|
2 |
|
BedroomsAboveGround
|
3 |
|
BedroomsBelowGround
|
1 |
|
BedroomsTotal
|
4 |
|
Appliances
|
Refrigerator, Gas Stove(s) |
|
ArchitecturalStyle
|
Bungalow |
|
BasementDevelopment
|
Partially Finished |
|
BasementType
|
Full (partially Finished) |
|
ConstructedDate
|
1940 |
|
ConstructionStyleAttachment
|
Detached |
|
CoolingType
|
Central Air Conditioning |
|
ExteriorFinish
|
Vinyl Siding |
|
FoundationType
|
Block |
|
HeatingType
|
Forced Air |
|
StoriesTotal
|
1 |
|
SizeInterior
|
1486 Sqft |
|
Type
|
House |
|
UtilityWater
|
Municipal Water |
Parking
Land
|
AccessType
|
Road Access |
|
Acreage
|
No |
|
LandAmenities
|
Schools |
|
Sewer
|
Municipal Sewage System |
|
SizeDepth
|
136 Ft |
|
SizeFrontage
|
60 Ft |
|
SizeTotalText
|
Under 1/2 Acre |
|
ZoningDescription
|
R2 |
Rooms
| Level |
Type |
Length |
Width |
Dimensions |
|
Second Level |
Den |
|
|
8'0'' x 10'0'' |
|
Basement |
Laundry Room |
|
|
11'1'' x 14'7'' |
|
Basement |
Bedroom |
|
|
11'1'' x 13'3'' |
|
Basement |
Recreation Room |
|
|
10'9'' x 25'6'' |
|
Main Level |
3pc Bathroom |
|
|
5'1'' x 5'7'' |
|
Main Level |
3pc Bathroom |
|
|
9'8'' x 5'1'' |
|
Main Level |
Bedroom |
|
|
9'8'' x 11'5'' |
|
Main Level |
Bedroom |
|
|
9'8'' x 9'0'' |
|
Main Level |
Primary Bedroom |
|
|
10'8'' x 12'0'' |
|
Main Level |
Eat In Kitchen |
|
|
13'4'' x 12'9'' |
|
Main Level |
Living Room |
|
|
13'4'' x 15'10'' |
https://www.realtor.ca/real-estate/27595883/344-barton-street-stoney-creek
Royal LePage State Realty
115 Highway 8 Unit 102
Stoney Creek,
Ontario
L8G 1C1
(905) 662-6666































