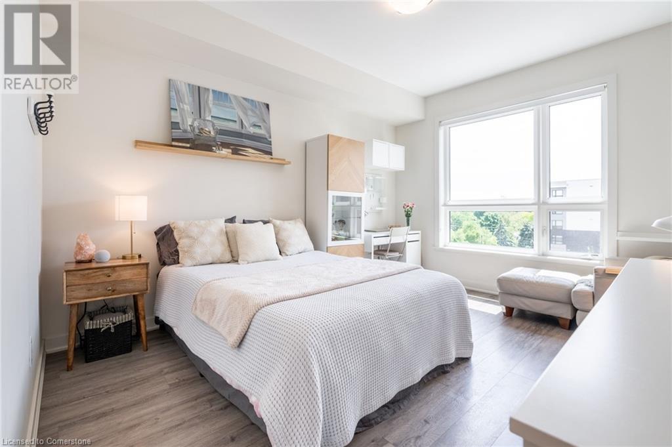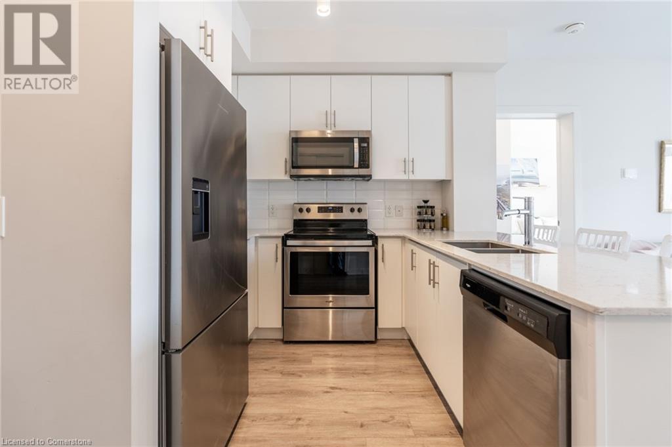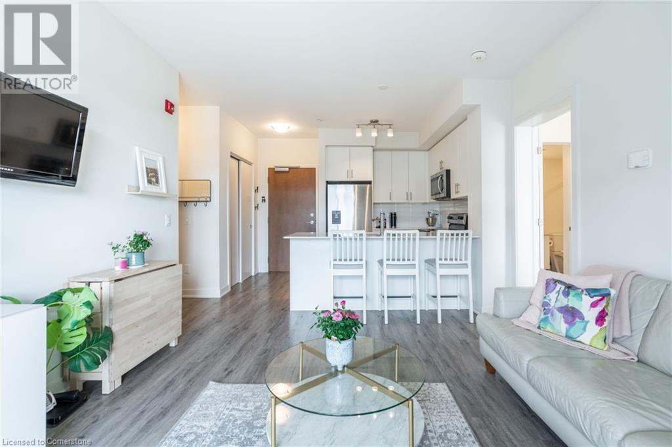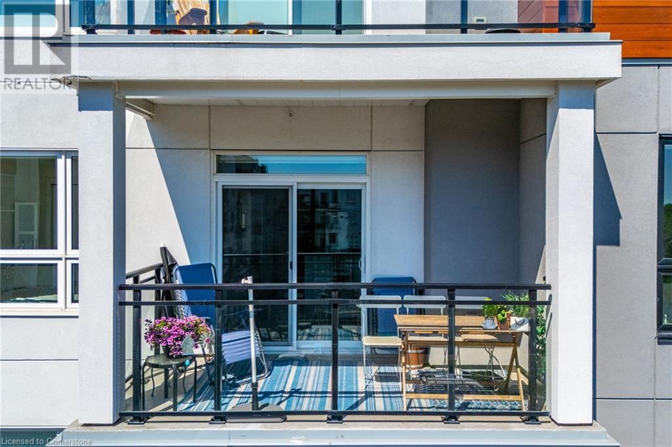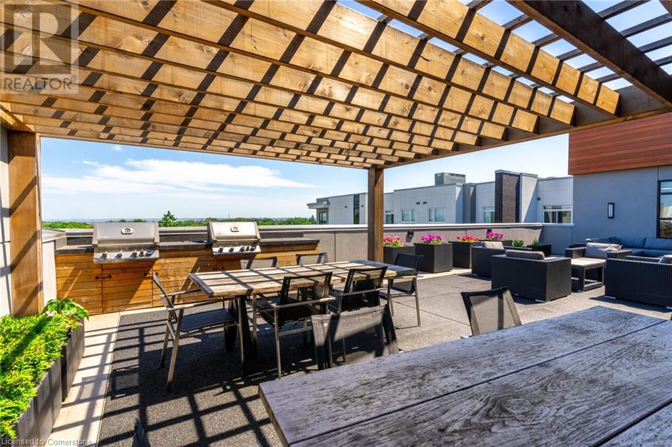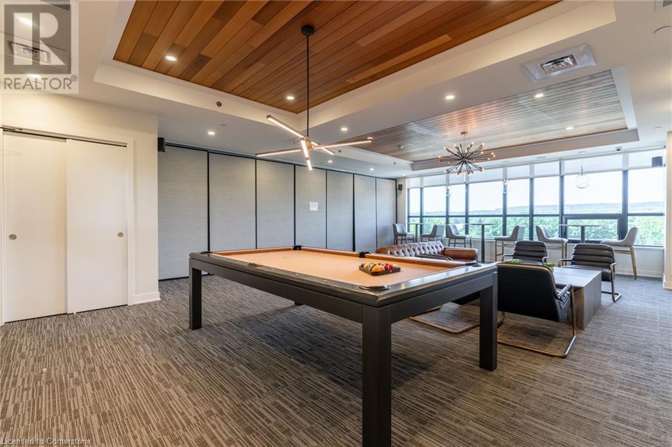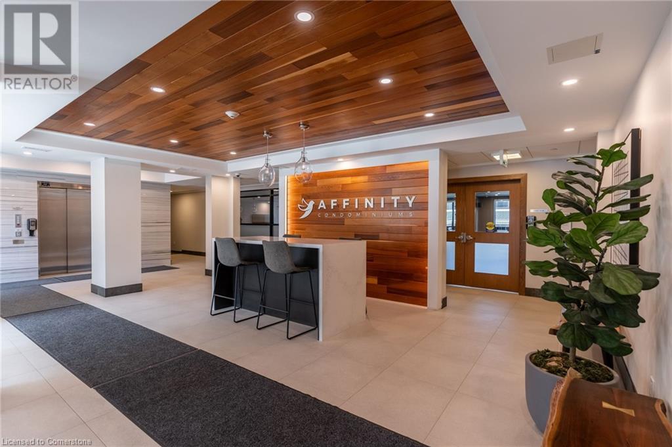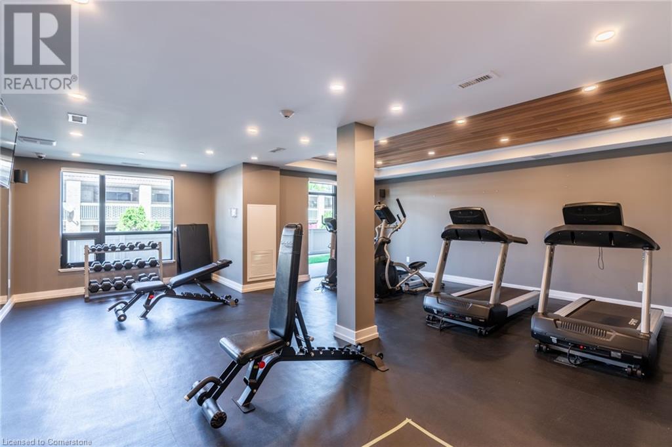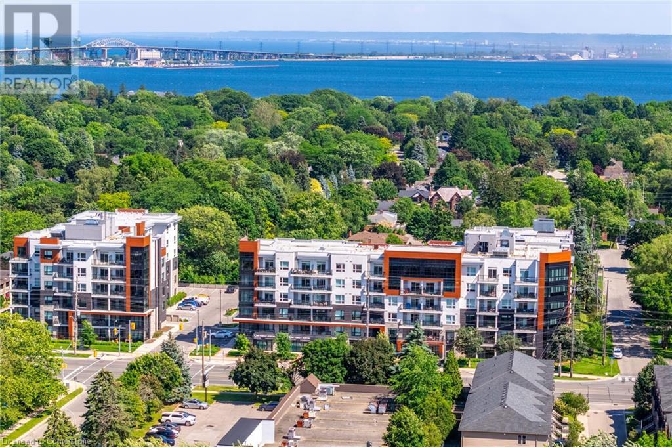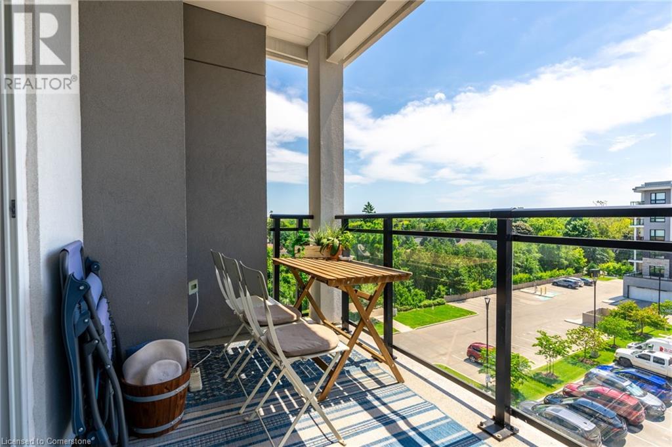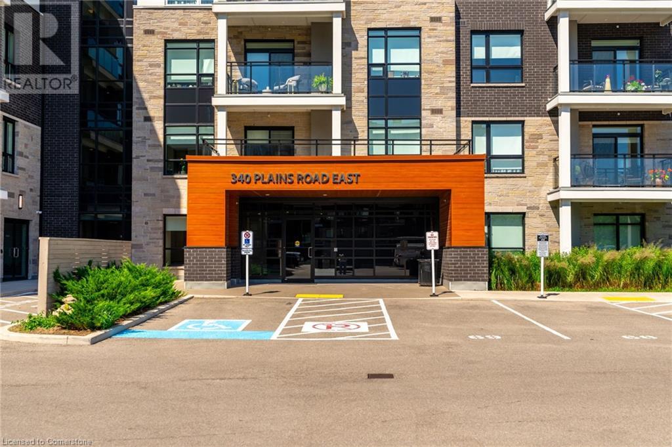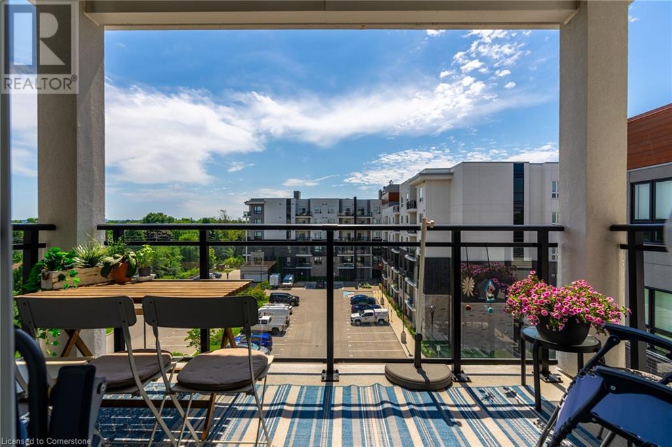340 Plains Road Unit# 512 Burlington, Ontario L7T 0C2
$674,900Maintenance, Insurance, Other, See Remarks, Water
$637.75 Monthly
Maintenance, Insurance, Other, See Remarks, Water
$637.75 MonthlyElevate your lifestyle in the vibrant Aldershot community! Welcome to unit 512... designed to maximize comfort and flow. Bask in the natural light pouring into every room or step outside onto your private covered balcony. An outdoor oasis that extends your living space. Whether you're sipping your morning coffee or enjoying a sunset dinner, this private retreat offers you tranquil views and fresh air all year round. Located just minutes from Aldershot GO Station, Highway 403, Mapleview Mall, Schools, Spencer Smith Park, Burlington Pier, Burlington Golf & Country Club, and unlimited dining options. This condo offers the best of Burlington living. Whether you're downsizing, a young professional, or a small family, Unit 512 is the place to call home. Don’t miss your chance to experience the lifestyle that awaits! (id:57134)
Property Details
| MLS® Number | 40659505 |
| Property Type | Single Family |
| AmenitiesNearBy | Hospital, Place Of Worship, Playground, Public Transit, Schools, Shopping |
| EquipmentType | Other |
| Features | Balcony |
| ParkingSpaceTotal | 1 |
| RentalEquipmentType | Other |
| StorageType | Locker |
Building
| BathroomTotal | 2 |
| BedroomsAboveGround | 2 |
| BedroomsTotal | 2 |
| Amenities | Exercise Centre, Party Room |
| BasementType | None |
| ConstructedDate | 2020 |
| ConstructionStyleAttachment | Attached |
| CoolingType | Central Air Conditioning |
| ExteriorFinish | Brick, Stucco |
| FoundationType | Poured Concrete |
| HeatingFuel | Natural Gas |
| HeatingType | Forced Air |
| StoriesTotal | 1 |
| SizeInterior | 801 Sqft |
| Type | Apartment |
| UtilityWater | Municipal Water |
Parking
| Underground | |
| None |
Land
| AccessType | Road Access, Highway Access |
| Acreage | No |
| LandAmenities | Hospital, Place Of Worship, Playground, Public Transit, Schools, Shopping |
| Sewer | Municipal Sewage System |
| SizeTotalText | Under 1/2 Acre |
| ZoningDescription | Mxg |
Rooms
| Level | Type | Length | Width | Dimensions |
|---|---|---|---|---|
| Main Level | Other | 12'1'' x 6'2'' | ||
| Main Level | 4pc Bathroom | 8'2'' x 5'6'' | ||
| Main Level | Bedroom | 10'5'' x 12'5'' | ||
| Main Level | Full Bathroom | 11'2'' x 6'3'' | ||
| Main Level | Primary Bedroom | 11'1'' x 19'3'' | ||
| Main Level | Family Room | 11'9'' x 12'9'' | ||
| Main Level | Kitchen | 11'10'' x 9'4'' |
https://www.realtor.ca/real-estate/27516448/340-plains-road-unit-512-burlington

860 Queenston Road Suite A
Stoney Creek, Ontario L8G 4A8
860 Queenston Road Unit 4b
Stoney Creek, Ontario L8G 4A8

