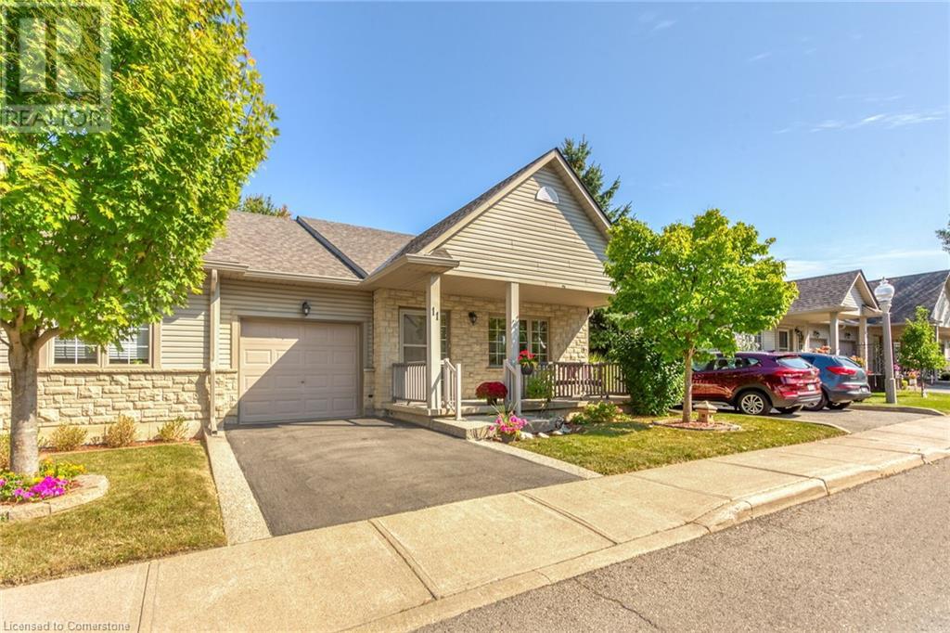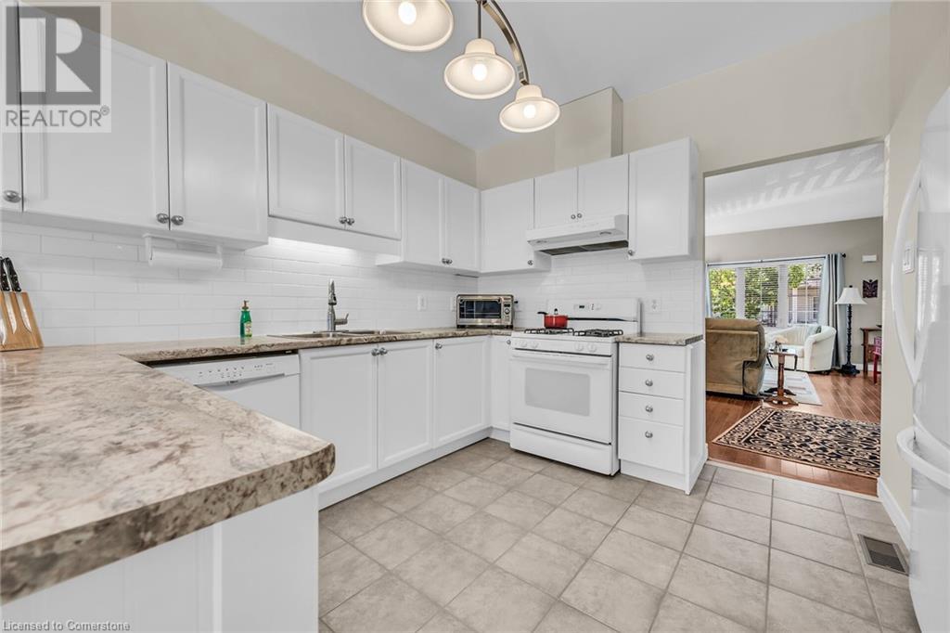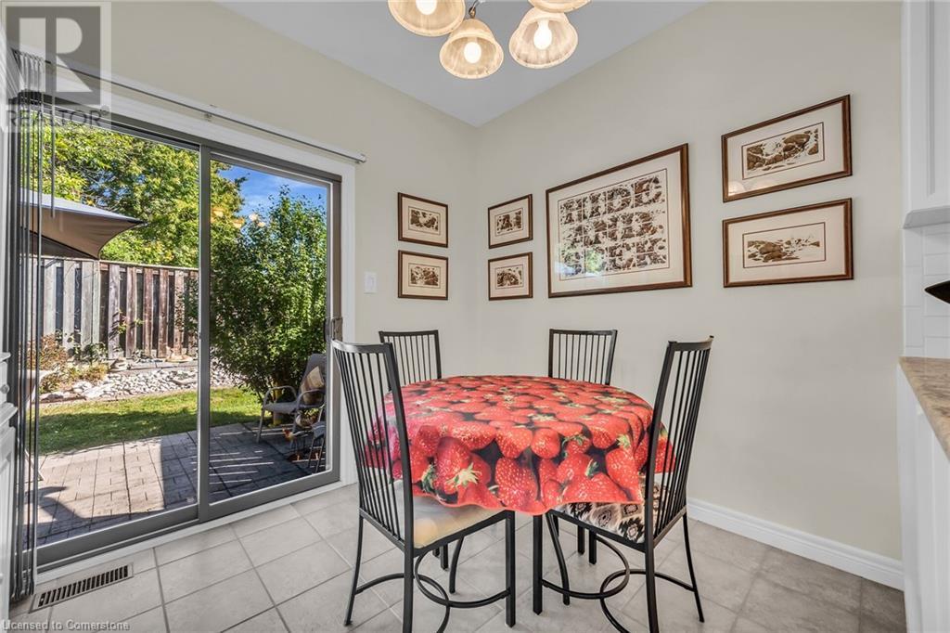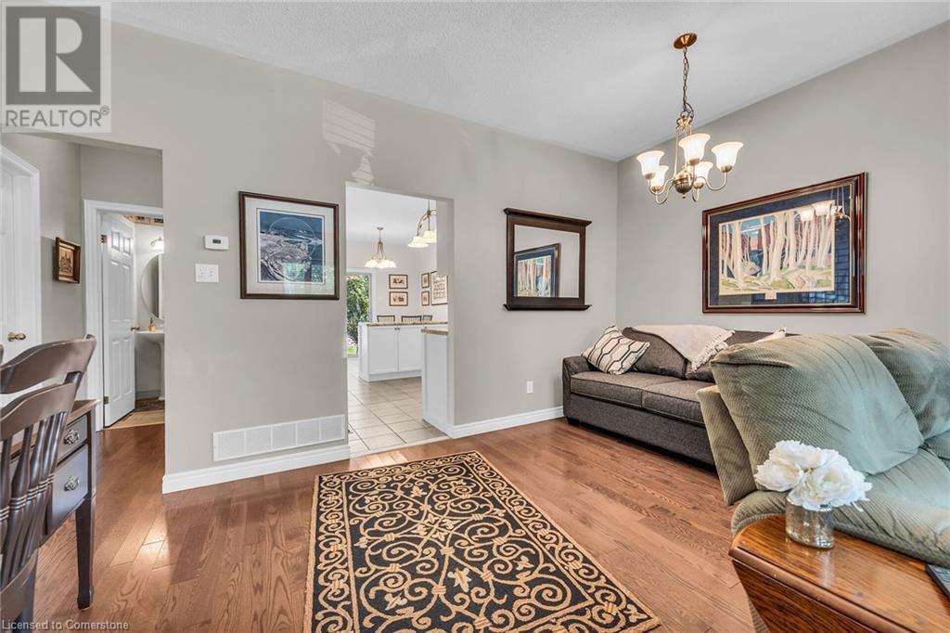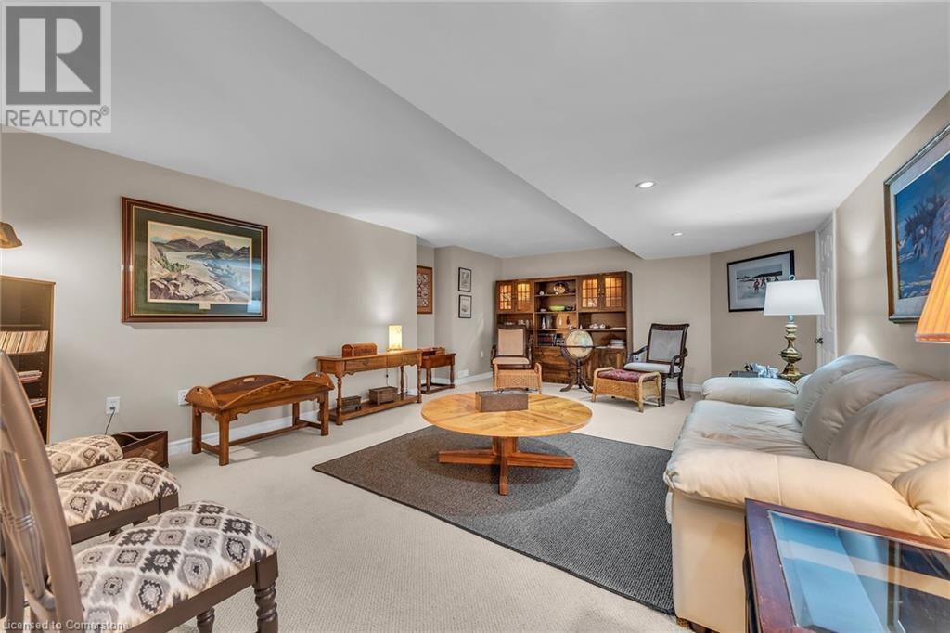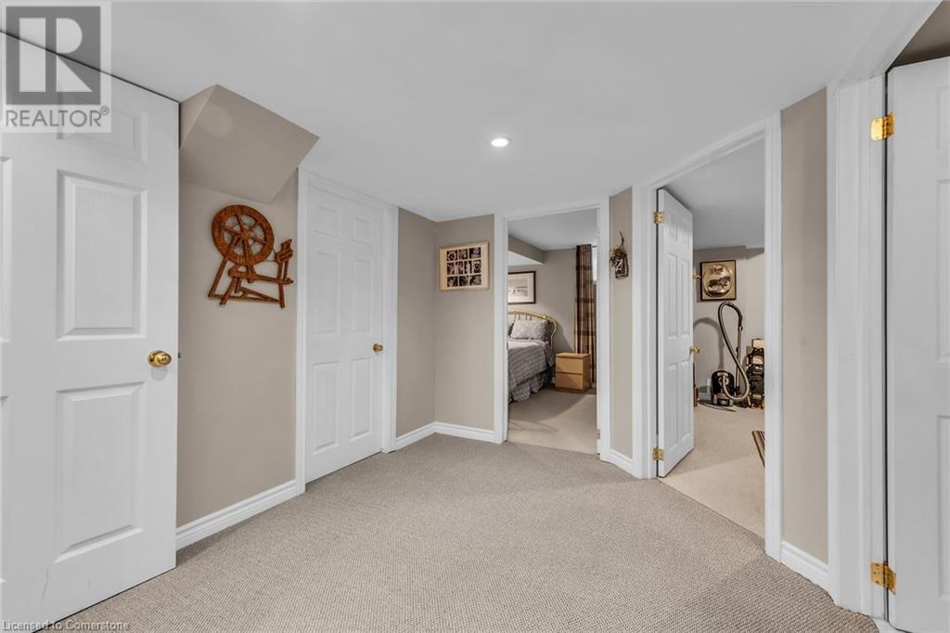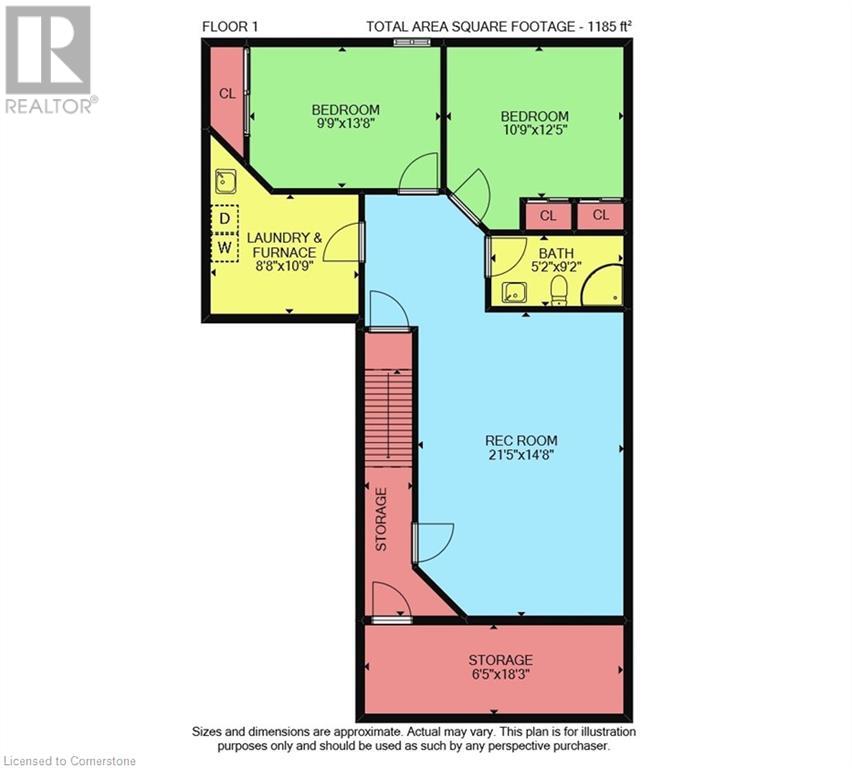34 Southbrook Drive Unit# 11 Binbrook, Ontario L0R 1C0
$629,900Maintenance, Insurance, Cable TV, Landscaping, Parking
$421.08 Monthly
Maintenance, Insurance, Cable TV, Landscaping, Parking
$421.08 MonthlyEnd Unit Bungalow with covered porch and patio overlooking trees, spacious living and dining room area with hardwood floors and gas fireplace. The kitchen is bright with ample countertops and cabinets. This home has 3 bedrooms, a large primary bedroom with ensuite and walk-in closet, plus 2 bedrooms in the lower level along with a 3 pc bath. Adding a cozy rec room and lots of storage give the lower level another 1100 SF of living space, bringing the total to over 2200 SF. Furnace replaced 2023, HWT owned, condo fee includes Rogers cable TV and internet. Walking distance to downtown Binbrook with local amenities like Shopper's, Tim's, the Library and more. Only 15 mins drive to the Redhill & Linc for quick commuter access. A rare opportunity to live in an adult lifestyle community in a desirable end unit, come see it for yourself! RSA (id:57134)
Property Details
| MLS® Number | 40651811 |
| Property Type | Single Family |
| AmenitiesNearBy | Shopping |
| EquipmentType | None |
| Features | Automatic Garage Door Opener |
| ParkingSpaceTotal | 2 |
| RentalEquipmentType | None |
| Structure | Porch |
Building
| BathroomTotal | 3 |
| BedroomsAboveGround | 1 |
| BedroomsBelowGround | 2 |
| BedroomsTotal | 3 |
| Appliances | Dishwasher, Dryer, Refrigerator, Washer, Range - Gas, Hood Fan, Garage Door Opener |
| ArchitecturalStyle | Bungalow |
| BasementDevelopment | Finished |
| BasementType | Full (finished) |
| ConstructionStyleAttachment | Attached |
| CoolingType | Central Air Conditioning |
| ExteriorFinish | Brick, Stone, Vinyl Siding |
| FireplacePresent | Yes |
| FireplaceTotal | 1 |
| FoundationType | Poured Concrete |
| HalfBathTotal | 1 |
| HeatingFuel | Natural Gas |
| HeatingType | Forced Air |
| StoriesTotal | 1 |
| SizeInterior | 2245 Sqft |
| Type | Row / Townhouse |
| UtilityWater | Municipal Water |
Parking
| Attached Garage |
Land
| Acreage | No |
| LandAmenities | Shopping |
| Sewer | Municipal Sewage System |
| SizeTotalText | Unknown |
| ZoningDescription | Rm3-57(a) |
Rooms
| Level | Type | Length | Width | Dimensions |
|---|---|---|---|---|
| Basement | Storage | 18'3'' x 6'5'' | ||
| Basement | Laundry Room | 10'9'' x 8'8'' | ||
| Basement | 3pc Bathroom | 9'2'' x 5'2'' | ||
| Basement | Bedroom | 13'8'' x 9'9'' | ||
| Basement | Bedroom | 12'5'' x 10'9'' | ||
| Basement | Recreation Room | 21'5'' x 14'8'' | ||
| Main Level | 4pc Bathroom | 8'3'' x 5'11'' | ||
| Main Level | Primary Bedroom | 14'2'' x 13'2'' | ||
| Main Level | 2pc Bathroom | 5'11'' x 4'10'' | ||
| Main Level | Kitchen/dining Room | 19'7'' x 9'6'' | ||
| Main Level | Living Room/dining Room | 21'4'' x 15'2'' |
https://www.realtor.ca/real-estate/27457756/34-southbrook-drive-unit-11-binbrook

#101-325 Winterberry Drive
Stoney Creek, Ontario L8J 0B6

