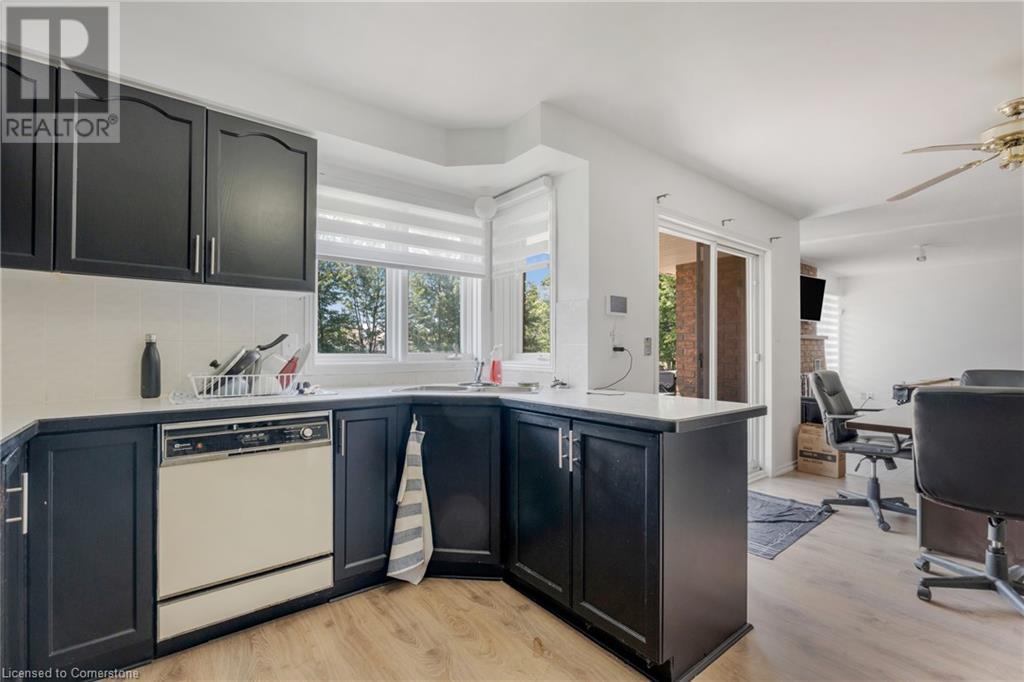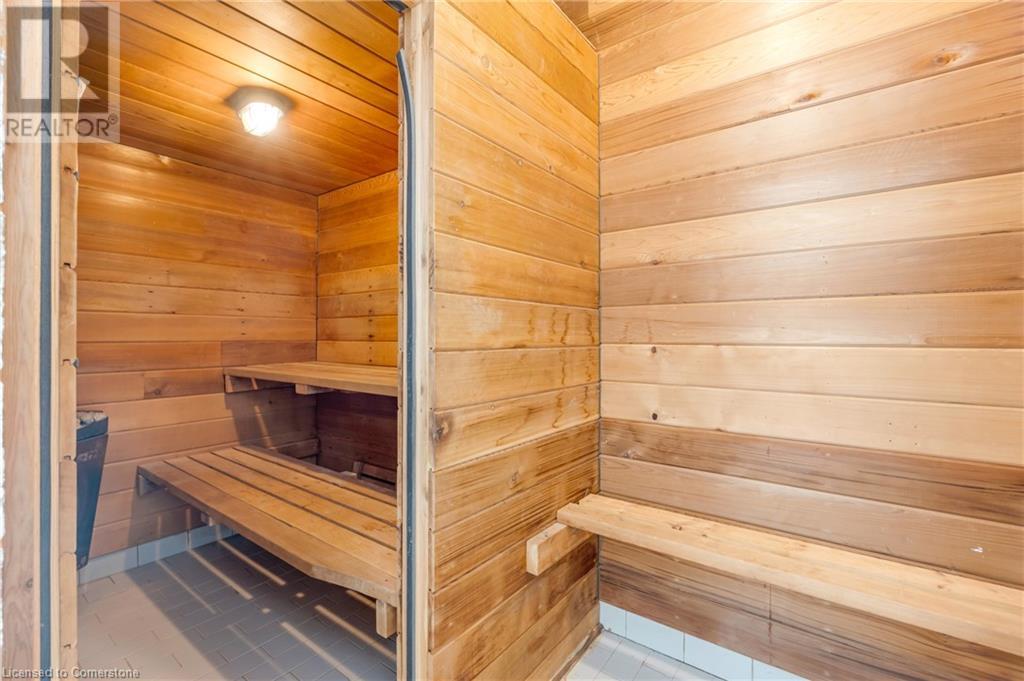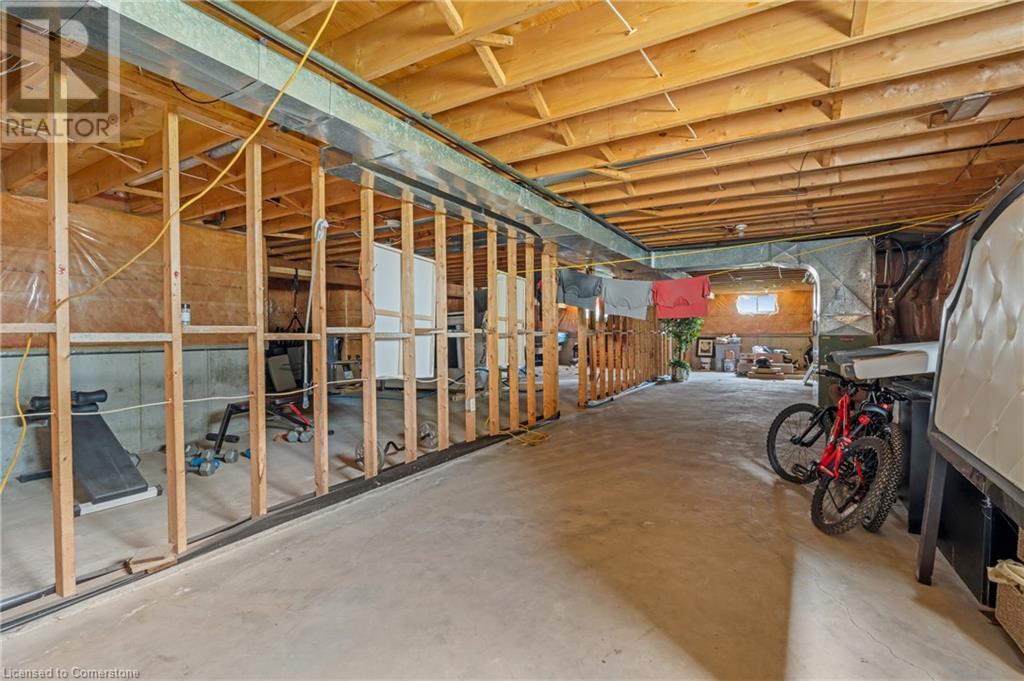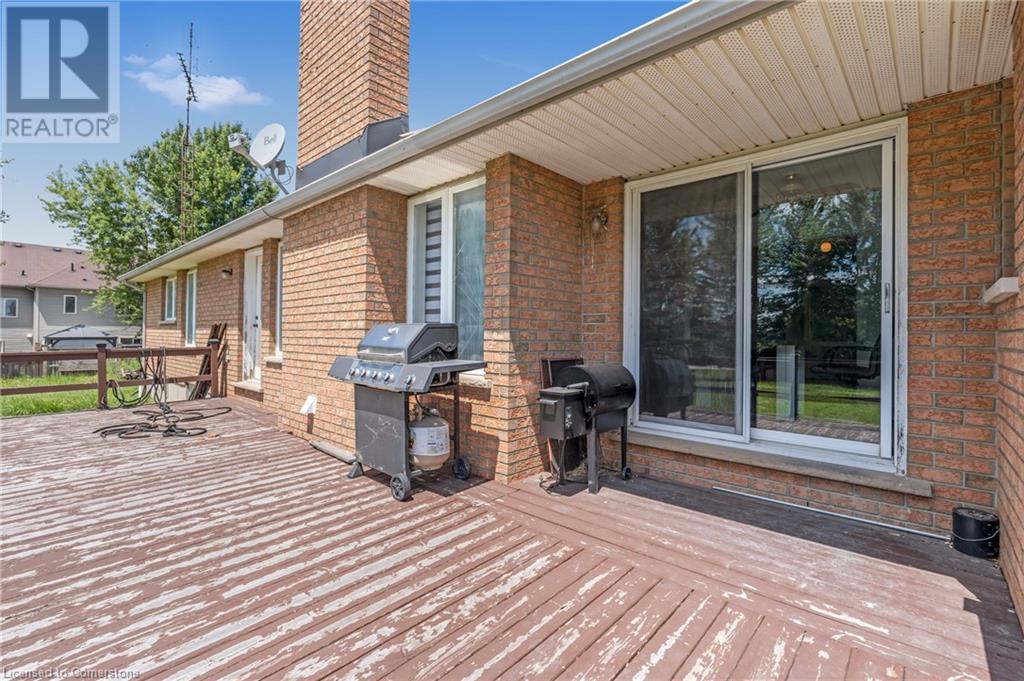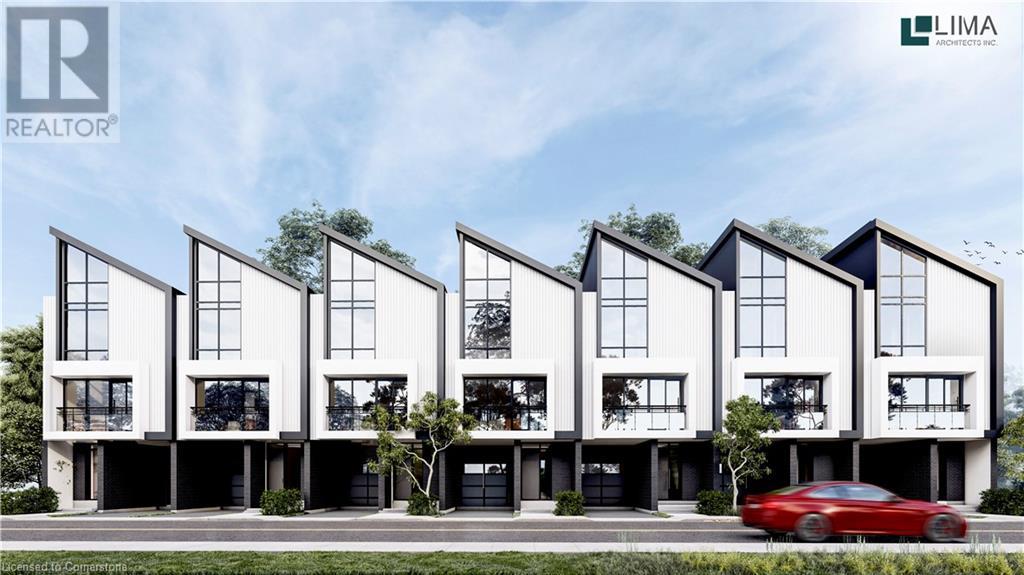3385 Binbrook Road Binbrook, Ontario L0R 1C0
3 Bedroom
2 Bathroom
1990 sqft
Bungalow
Forced Air
$1,990,000
Welcome to 3385 Binbrook Road, Binbrook, Ontario, a prime investment opportunity. This .66-acre lot features a charming 3-bedroom bungalow built in 1991. The spacious property offers the potential to develop 14 townhouse units, making it ideal for developers and investors. The existing bungalow can be retained as a rental or replaced for new construction. Located near schools, parks, and shopping, this property promises significant ROI. Contact us today to explore this exceptional opportunity. Buyer to verify any details to use property as they’d need. (id:57134)
Property Details
| MLS® Number | XH4200601 |
| Property Type | Single Family |
| EquipmentType | Water Heater |
| Features | Paved Driveway |
| ParkingSpaceTotal | 8 |
| RentalEquipmentType | Water Heater |
Building
| BathroomTotal | 2 |
| BedroomsAboveGround | 3 |
| BedroomsTotal | 3 |
| ArchitecturalStyle | Bungalow |
| BasementDevelopment | Unfinished |
| BasementType | Full (unfinished) |
| ConstructedDate | 1991 |
| ConstructionStyleAttachment | Detached |
| ExteriorFinish | Brick |
| FoundationType | Poured Concrete |
| HeatingFuel | Natural Gas, Oil |
| HeatingType | Forced Air |
| StoriesTotal | 1 |
| SizeInterior | 1990 Sqft |
| Type | House |
| UtilityWater | Drilled Well, Well |
Parking
| Attached Garage |
Land
| Acreage | No |
| Sewer | Municipal Sewage System |
| SizeDepth | 193 Ft |
| SizeFrontage | 149 Ft |
| SizeTotalText | 1/2 - 1.99 Acres |
Rooms
| Level | Type | Length | Width | Dimensions |
|---|---|---|---|---|
| Main Level | Laundry Room | 7'11'' x 9'2'' | ||
| Main Level | Sauna | 5'1'' x 4'10'' | ||
| Main Level | Dinette | 11'4'' x 10'6'' | ||
| Main Level | 4pc Bathroom | ' x ' | ||
| Main Level | 4pc Bathroom | ' x ' | ||
| Main Level | Primary Bedroom | 13'3'' x 18'1'' | ||
| Main Level | Bedroom | 10'8'' x 10'4'' | ||
| Main Level | Bedroom | 10' x 10'8'' | ||
| Main Level | Kitchen | 10'1'' x 13'0'' | ||
| Main Level | Family Room | 15'11'' x 14'6'' | ||
| Main Level | Living Room | 12'0'' x 11'6'' | ||
| Main Level | Dining Room | 13'5'' x 11'6'' | ||
| Main Level | Foyer | 12'8'' x 6'6'' |
https://www.realtor.ca/real-estate/27428385/3385-binbrook-road-binbrook
RE/MAX Escarpment Realty Inc.
860 Queenston Road Unit 4b
Stoney Creek, Ontario L8G 4A8
860 Queenston Road Unit 4b
Stoney Creek, Ontario L8G 4A8

RE/MAX Escarpment Realty Inc.
860 Queenston Road Suite A
Stoney Creek, Ontario L8G 4A8
860 Queenston Road Suite A
Stoney Creek, Ontario L8G 4A8


















