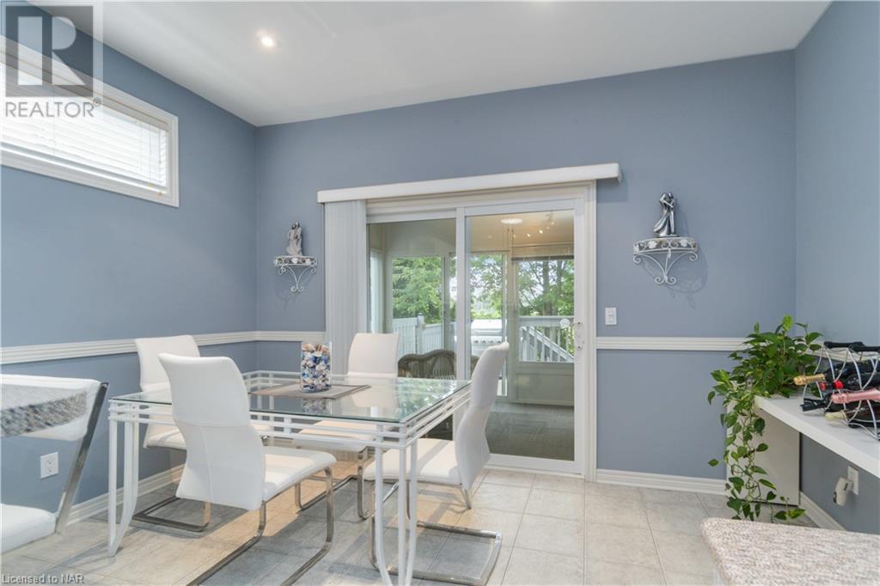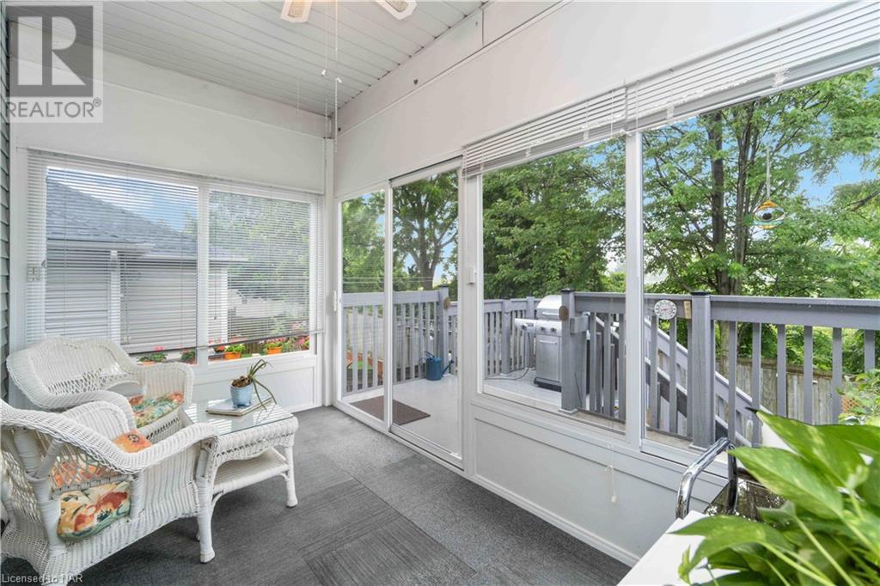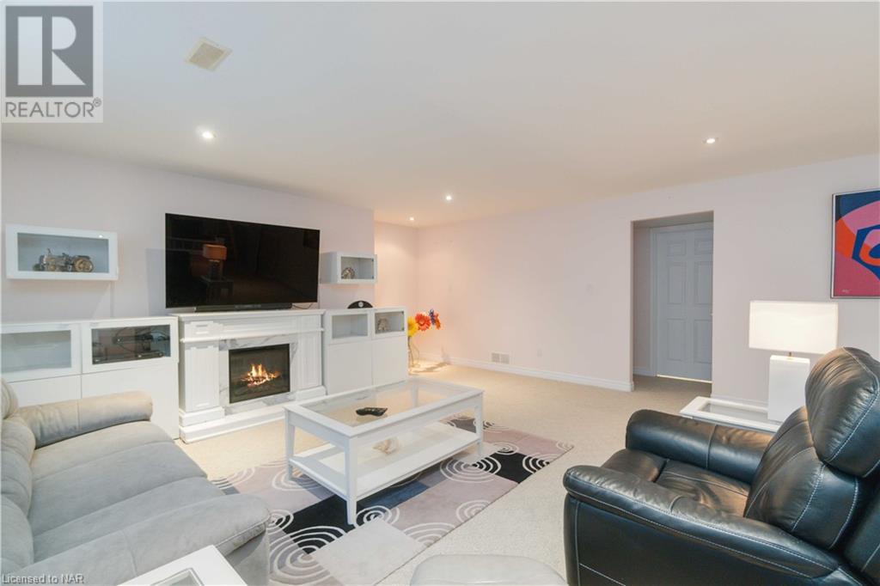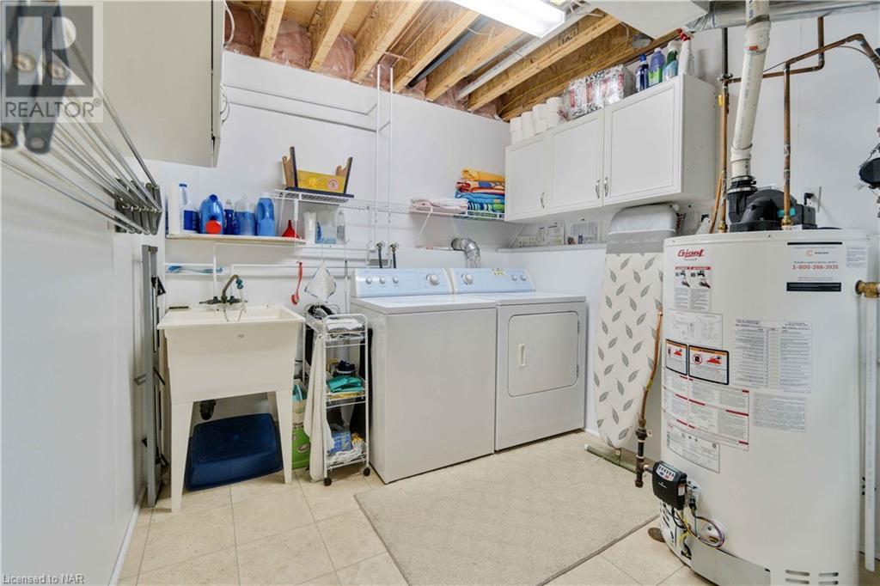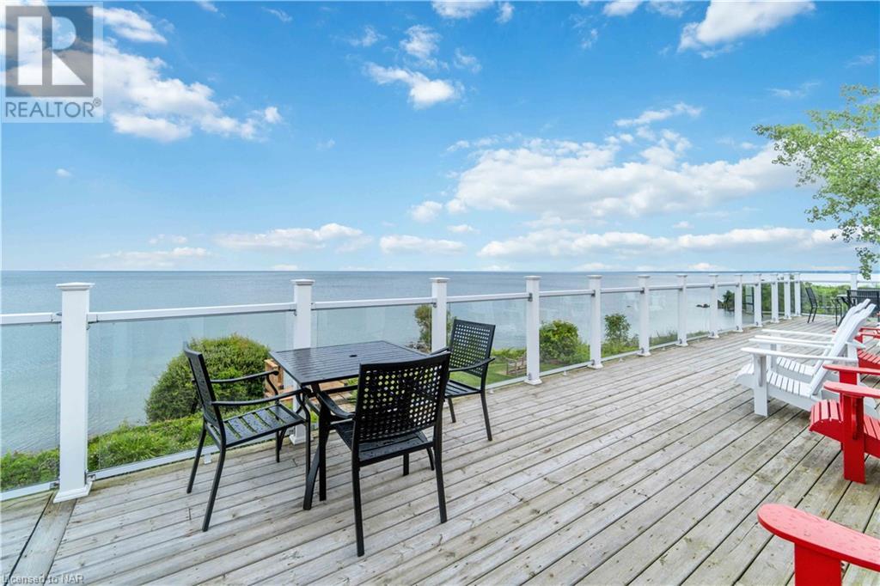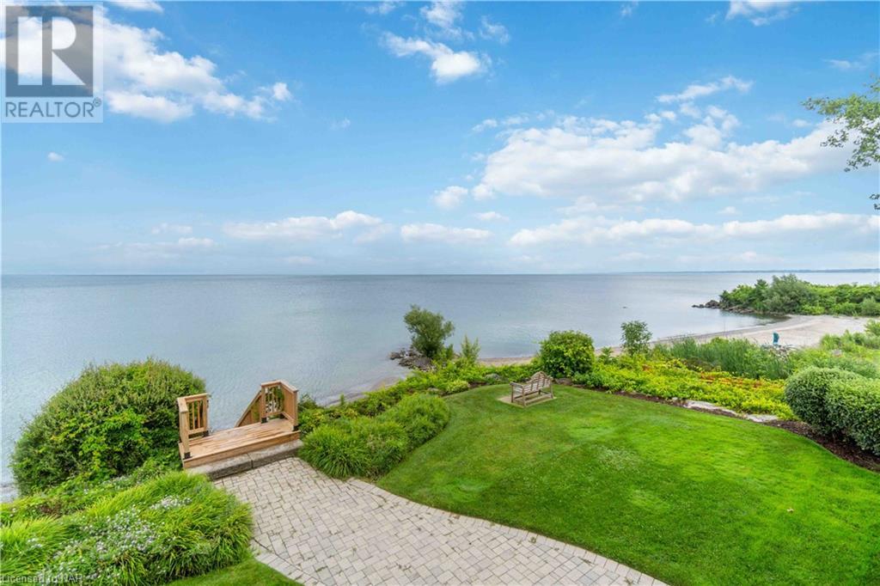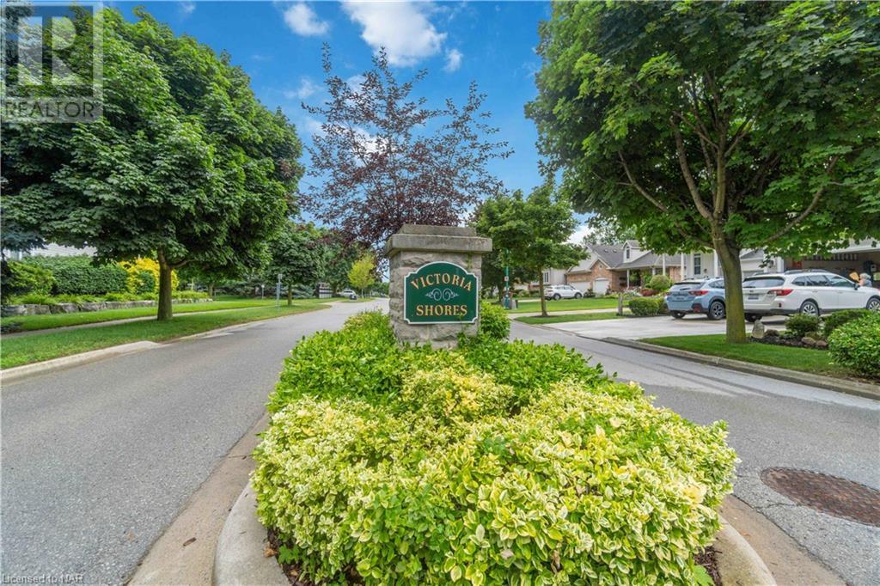3 Bedroom
3 Bathroom
2340 sqft
Raised Bungalow
Central Air Conditioning
Forced Air
$798,000
Welcome home to Victoria Shores a lovely neighbourhood tucked away in the north end of Vineland on the shores of Lake Ontario with private beach access and walking trails. This raised bungalow with attached garage was built in 2004 and is beautifully decorated inside and out, featuring 2+1 bedrooms, 3 bathrooms, fully finished lower level, sunroom off kitchen, two-tiered deck with gas line, storage under the deck and so much more! Sun filled kitchen faces south and includes lots of counter space and cabinetry, breakfast bar, all appliances plus room for your dining room table. Off the kitchen is 3 season sunroom leading to BBQ deck and fully fenced back yard. Inside, the primary bedroom is spacious with his & her closets and ensuite includes a seated shower. Second main floor bedroom has adjacent bathroom with both tub and shower. Downstairs is fully finished with large family room, office space, third bedroom, bathroom plus workshop space and extra storage. Outside, it's an easy walk through the park to the exclusive Clubhouse where you can enjoy sitting on the deck overlooking Lake Ontario or stroll down the trail and go for a swim at the private beach. (Note that the association fee of Victoria Shores is $45. per month.) Come experience Lakeside living in Vineland - close to local wineries, conservation areas with easy access to the QEW, you could live here! (id:57134)
Property Details
|
MLS® Number
|
40620402 |
|
Property Type
|
Single Family |
|
AmenitiesNearBy
|
Beach, Golf Nearby, Hospital, Park, Place Of Worship, Playground, Schools, Shopping |
|
CommunityFeatures
|
Community Centre, School Bus |
|
EquipmentType
|
Water Heater |
|
Features
|
Cul-de-sac, Visual Exposure, Sump Pump, Automatic Garage Door Opener |
|
ParkingSpaceTotal
|
5 |
|
RentalEquipmentType
|
Water Heater |
|
Structure
|
Porch |
Building
|
BathroomTotal
|
3 |
|
BedroomsAboveGround
|
2 |
|
BedroomsBelowGround
|
1 |
|
BedroomsTotal
|
3 |
|
Appliances
|
Central Vacuum, Dishwasher, Dryer, Refrigerator, Stove, Washer, Microwave Built-in, Window Coverings, Garage Door Opener |
|
ArchitecturalStyle
|
Raised Bungalow |
|
BasementDevelopment
|
Finished |
|
BasementType
|
Full (finished) |
|
ConstructedDate
|
2004 |
|
ConstructionStyleAttachment
|
Detached |
|
CoolingType
|
Central Air Conditioning |
|
ExteriorFinish
|
Brick, Vinyl Siding |
|
Fixture
|
Ceiling Fans |
|
HeatingFuel
|
Natural Gas |
|
HeatingType
|
Forced Air |
|
StoriesTotal
|
1 |
|
SizeInterior
|
2340 Sqft |
|
Type
|
House |
|
UtilityWater
|
Municipal Water |
Parking
Land
|
AccessType
|
Water Access, Highway Nearby |
|
Acreage
|
No |
|
FenceType
|
Fence |
|
LandAmenities
|
Beach, Golf Nearby, Hospital, Park, Place Of Worship, Playground, Schools, Shopping |
|
Sewer
|
Municipal Sewage System |
|
SizeDepth
|
106 Ft |
|
SizeFrontage
|
42 Ft |
|
SizeTotalText
|
Under 1/2 Acre |
|
ZoningDescription
|
R3 |
Rooms
| Level |
Type |
Length |
Width |
Dimensions |
|
Lower Level |
Storage |
|
|
14'2'' x 11'0'' |
|
Lower Level |
Laundry Room |
|
|
8'5'' x 11'0'' |
|
Lower Level |
3pc Bathroom |
|
|
7'8'' x 7'3'' |
|
Lower Level |
Bedroom |
|
|
12'0'' x 10'4'' |
|
Lower Level |
Family Room |
|
|
25'3'' x 17'11'' |
|
Main Level |
4pc Bathroom |
|
|
5'5'' x 9'6'' |
|
Main Level |
Bedroom |
|
|
8'11'' x 11'2'' |
|
Main Level |
Full Bathroom |
|
|
5'1'' x 9'6'' |
|
Main Level |
Primary Bedroom |
|
|
10'11'' x 14'8'' |
|
Main Level |
Sunroom |
|
|
7'7'' x 13'1'' |
|
Main Level |
Dining Room |
|
|
7'7'' x 13'1'' |
|
Main Level |
Kitchen |
|
|
10'6'' x 11'4'' |
|
Main Level |
Living Room |
|
|
19'4'' x 18'3'' |
|
Main Level |
Foyer |
|
|
8'7'' x 7'7'' |
https://www.realtor.ca/real-estate/27182194/3382-dustan-street-vineland















