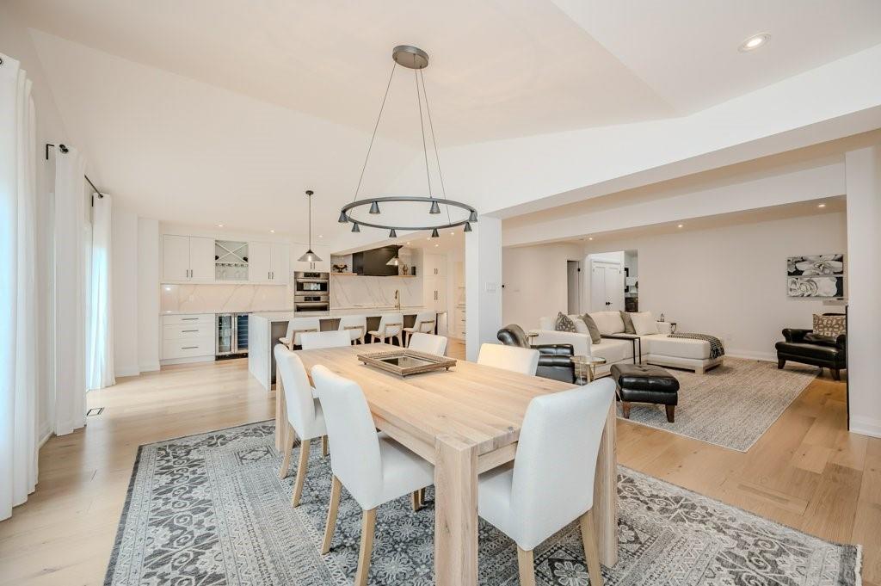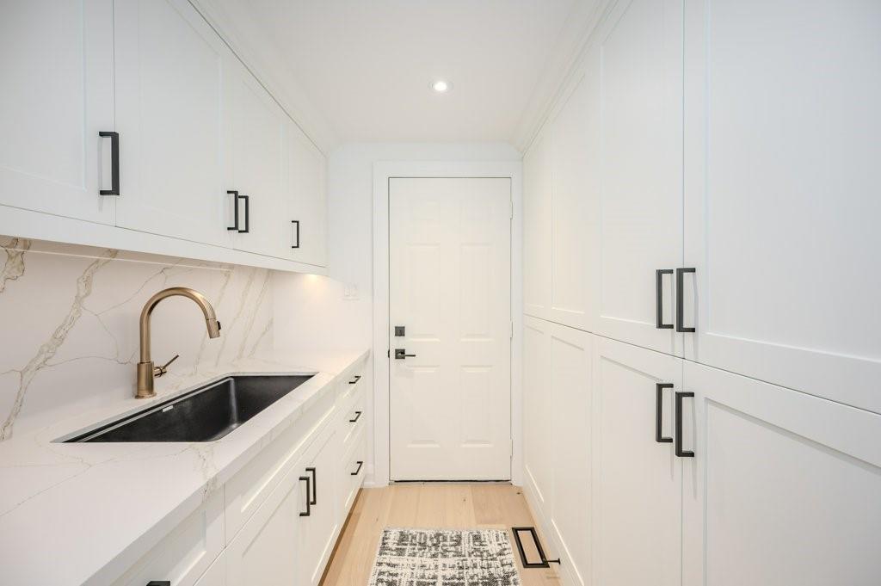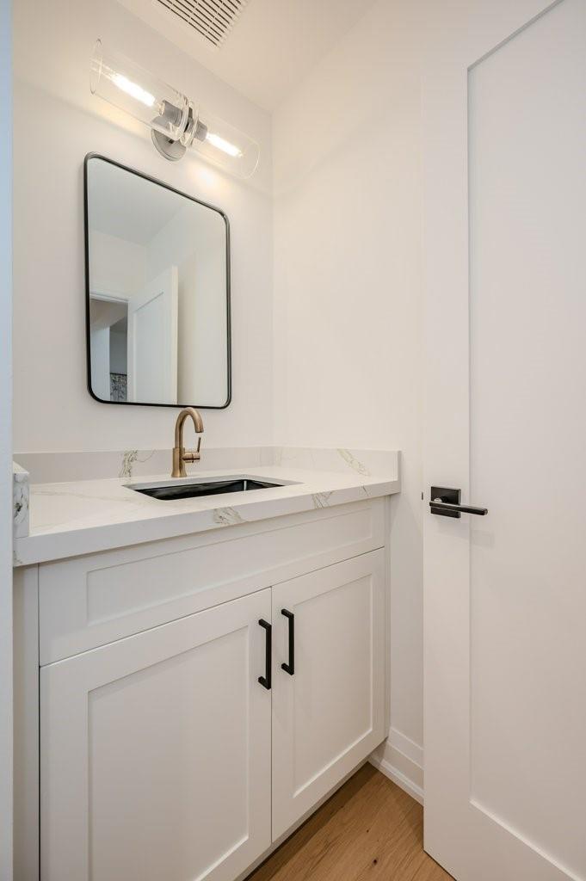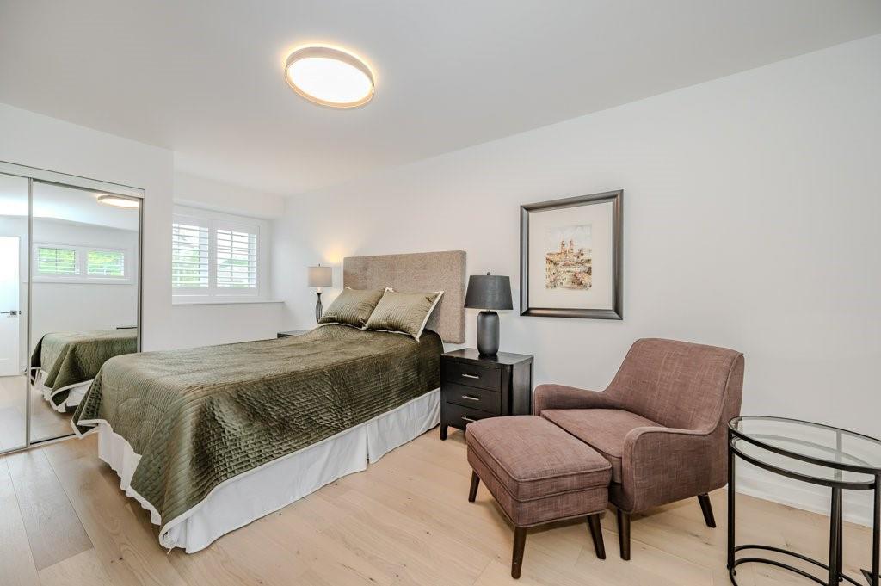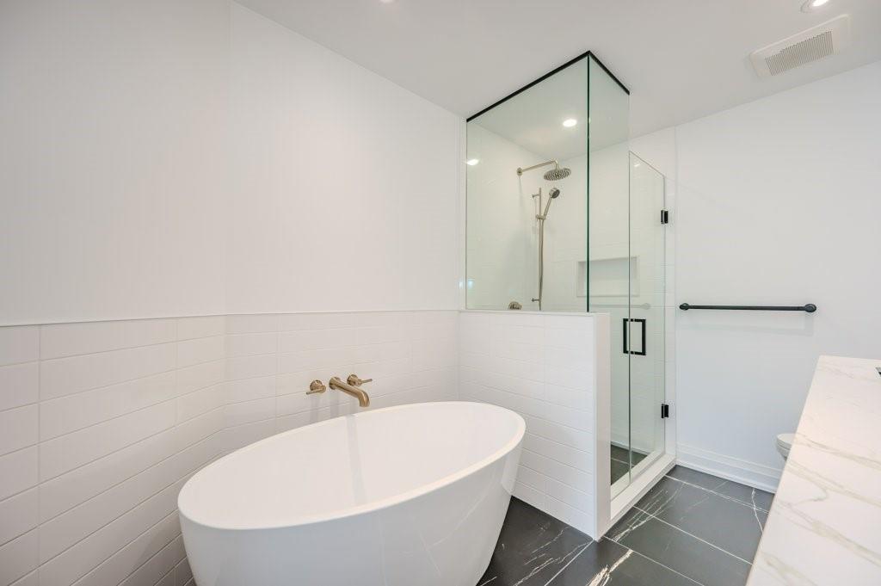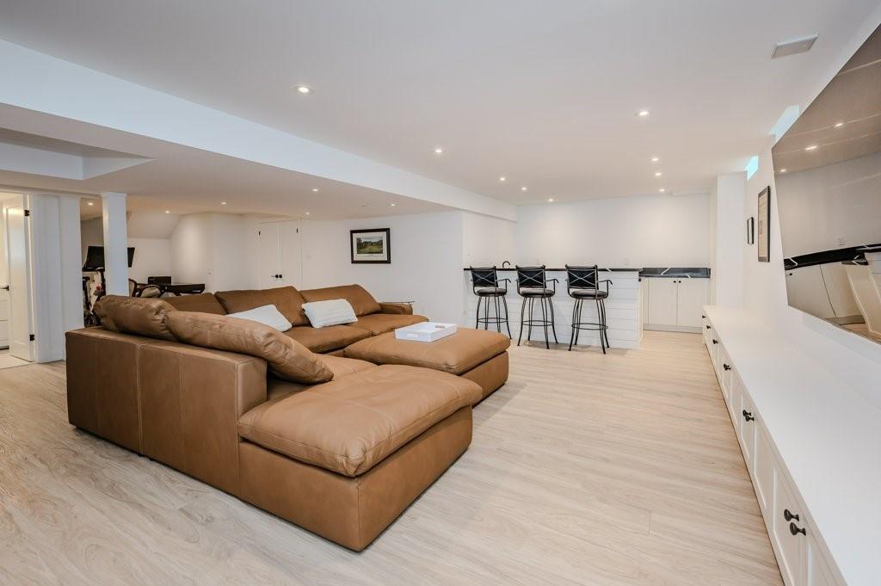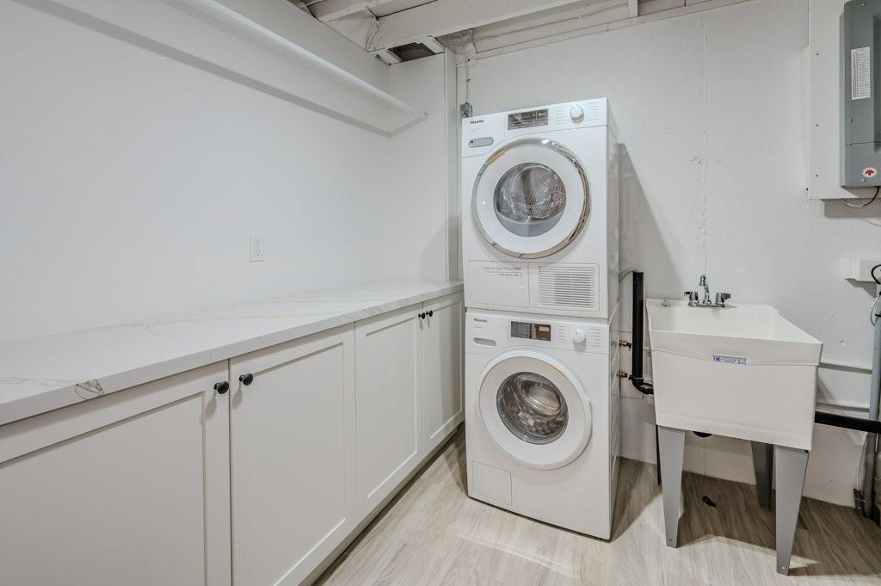3333 New Street, Unit #6 Burlington, Ontario L7N 1N1
2 Bedroom
3 Bathroom
1760 sqft
2 Level
Central Air Conditioning
Forced Air
$1,395,000Maintenance,
$661.56 Monthly
Maintenance,
$661.56 MonthlyBright! Open! Dynamic! Complete and total reno 2024.High quality appts & craftmanship on all 3 levels. Top of the line appliances. Vaulted ceiling in Dining & Kitchen areas. Handy Butler’s pantry with lge sink. Stunning bathrooms. LL with wet bar & microwave plus steam shower in 3pce. LL stair railing available. New HWT rental. Refinished double car garage with waterproof plastic wall panels & roughed-in EV charger. Walkout to lovely garden/patio area with awning & gas bbq outlet. Furnace/AC 2022. Beautifully managed & landscaped Roseland Green. Windows 2020, Roof June 2024. Move in and enjoy the luxury. (id:57134)
Open House
This property has open houses!
September
8
Sunday
Starts at:
2:00 pm
Ends at:4:00 pm
Property Details
| MLS® Number | H4198319 |
| Property Type | Single Family |
| AmenitiesNearBy | Public Transit, Schools |
| EquipmentType | Water Heater |
| Features | Park Setting, Treed, Wooded Area, Park/reserve, Paved Driveway, Automatic Garage Door Opener |
| ParkingSpaceTotal | 4 |
| RentalEquipmentType | Water Heater |
Building
| BathroomTotal | 3 |
| BedroomsAboveGround | 2 |
| BedroomsTotal | 2 |
| Appliances | Refrigerator, Wine Fridge, Oven, Cooktop, Fan |
| ArchitecturalStyle | 2 Level |
| BasementDevelopment | Finished |
| BasementType | Full (finished) |
| ConstructedDate | 1995 |
| ConstructionStyleAttachment | Attached |
| CoolingType | Central Air Conditioning |
| ExteriorFinish | Brick, Vinyl Siding |
| FoundationType | Poured Concrete |
| HalfBathTotal | 1 |
| HeatingFuel | Natural Gas |
| HeatingType | Forced Air |
| StoriesTotal | 2 |
| SizeExterior | 1760 Sqft |
| SizeInterior | 1760 Sqft |
| Type | Row / Townhouse |
| UtilityWater | Municipal Water |
Parking
| Attached Garage |
Land
| Acreage | No |
| LandAmenities | Public Transit, Schools |
| Sewer | Municipal Sewage System |
| SizeIrregular | 0 X 0 |
| SizeTotalText | 0 X 0 |
| SoilType | Sand/gravel |
Rooms
| Level | Type | Length | Width | Dimensions |
|---|---|---|---|---|
| Second Level | Bedroom | 11' 10'' x 15' 4'' | ||
| Second Level | 5pc Bathroom | 7' 7'' x 10' 11'' | ||
| Second Level | Primary Bedroom | 10' 6'' x 17' 10'' | ||
| Lower Level | Utility Room | 7' 3'' x 9' 10'' | ||
| Lower Level | Laundry Room | 7' 3'' x 7' 7'' | ||
| Lower Level | Other | 11' 4'' x 7' 3'' | ||
| Lower Level | 3pc Bathroom | 8' 8'' x 5' 9'' | ||
| Lower Level | Great Room | 20' 8'' x 43' 8'' | ||
| Ground Level | Pantry | 6' 9'' x 5' 5'' | ||
| Ground Level | 2pc Bathroom | 4' 11'' x 6' 10'' | ||
| Ground Level | Kitchen | 11' 6'' x 23' '' | ||
| Ground Level | Dining Room | 17' 1'' x 12' 7'' | ||
| Ground Level | Living Room | 17' 1'' x 17' 7'' |
https://www.realtor.ca/real-estate/27097408/3333-new-street-unit-6-burlington

Royal LePage Burloak Real Estate Services
2025 Maria Street Unit 4
Burlington, Ontario L7R 0G6
2025 Maria Street Unit 4
Burlington, Ontario L7R 0G6

Royal LePage Burloak Real Estate Services
2025 Maria Street Unit 4a
Burlington, Ontario L7R 0G6
2025 Maria Street Unit 4a
Burlington, Ontario L7R 0G6






