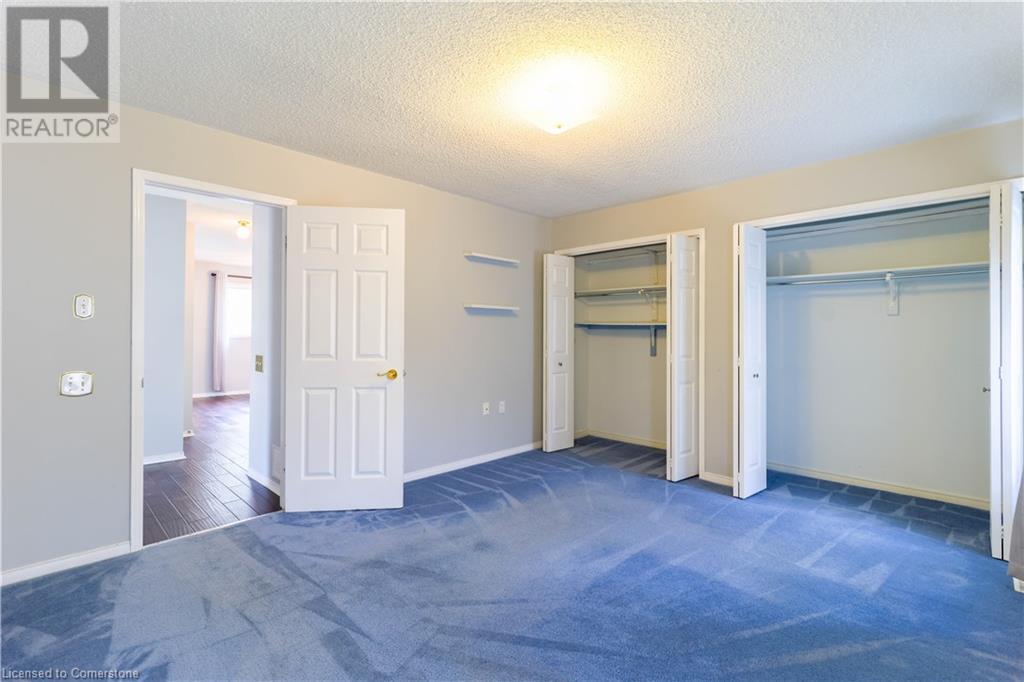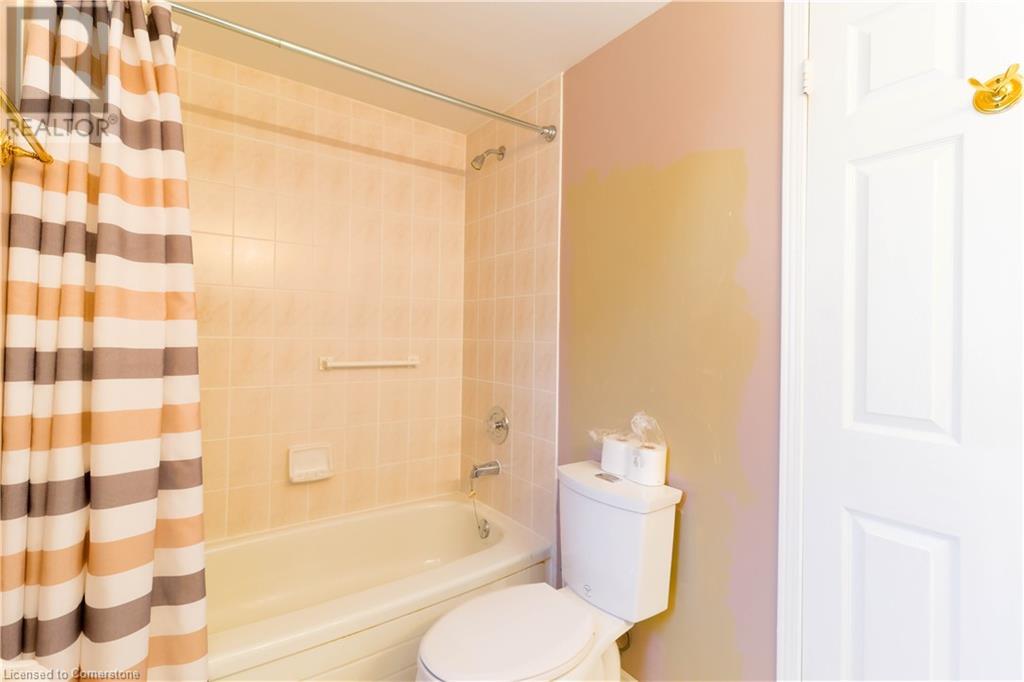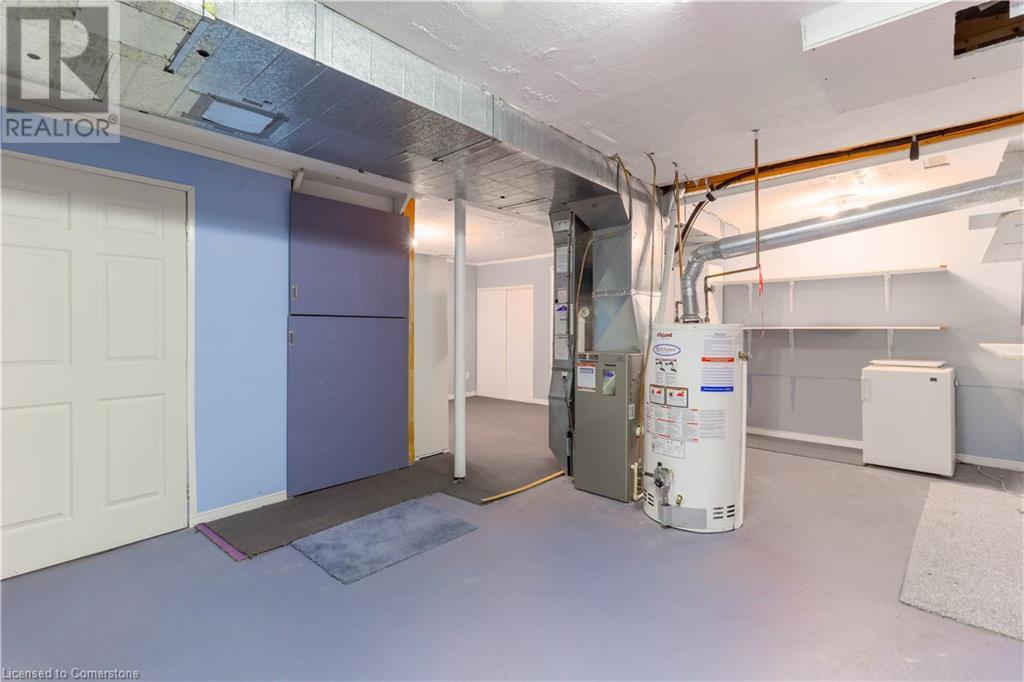2 Bedroom
3 Bathroom
1300 sqft
Bungalow
Indoor Pool
Central Air Conditioning
Forced Air
$669,900Maintenance,
$625.27 Monthly
Welcome to the beautiful Villages Of Glancaster! An extremely welcoming, peaceful and friendly community! This detached 2 bedroom, 3 bathroom bungaloft has everything you need to unwind and enjoy. The main level features primary bedroom privileges with an ensuite bathroom, a full kitchen, powder room, dining room and spacious living room with high vaulted ceilings, the convenience of laundry on the main level, bright windows and a walkout to the backyard deck! The upper level holds a 2nd bedroom which also holds ensuite privileges! The basement has a large rec room and plenty of storage space! The exterior features an attached single car garage, a private driveway and a quiet backyard space. Outside, the community truly shines with a wealth of recreational opportunities. Tennis courts, mini putt and you can enjoy leisurely afternoons at the clubhouse! Take advantage of the indoor pool and exercise room to stay active year round. Challenge friends to a game of pool, pickle ball or explore your competitive side in the games room! And for those who love to unwind, the library offers a peaceful retreat. It even has an on-site hair salon for a quick refresh. If your looking to host an event you also have the community kitchen and party room! This property and community truly has it all! (id:57134)
Property Details
|
MLS® Number
|
40671620 |
|
Property Type
|
Single Family |
|
AmenitiesNearBy
|
Airport |
|
EquipmentType
|
Water Heater |
|
ParkingSpaceTotal
|
2 |
|
PoolType
|
Indoor Pool |
|
RentalEquipmentType
|
Water Heater |
|
Structure
|
Tennis Court |
Building
|
BathroomTotal
|
3 |
|
BedroomsAboveGround
|
2 |
|
BedroomsTotal
|
2 |
|
Amenities
|
Exercise Centre, Party Room |
|
Appliances
|
Dishwasher, Dryer, Refrigerator, Stove, Washer |
|
ArchitecturalStyle
|
Bungalow |
|
BasementDevelopment
|
Partially Finished |
|
BasementType
|
Full (partially Finished) |
|
ConstructionStyleAttachment
|
Detached |
|
CoolingType
|
Central Air Conditioning |
|
ExteriorFinish
|
Vinyl Siding |
|
Fixture
|
Ceiling Fans |
|
FoundationType
|
Poured Concrete |
|
HalfBathTotal
|
1 |
|
HeatingFuel
|
Natural Gas |
|
HeatingType
|
Forced Air |
|
StoriesTotal
|
1 |
|
SizeInterior
|
1300 Sqft |
|
Type
|
House |
|
UtilityWater
|
Municipal Water |
Parking
Land
|
Acreage
|
No |
|
LandAmenities
|
Airport |
|
Sewer
|
Municipal Sewage System |
|
SizeTotalText
|
Unknown |
|
ZoningDescription
|
Residential |
Rooms
| Level |
Type |
Length |
Width |
Dimensions |
|
Second Level |
4pc Bathroom |
|
|
9'6'' x 4'6'' |
|
Second Level |
Bedroom |
|
|
17'1'' x 9'6'' |
|
Basement |
Utility Room |
|
|
20'3'' x 12'3'' |
|
Basement |
Recreation Room |
|
|
20' x 10'4'' |
|
Main Level |
2pc Bathroom |
|
|
5'8'' x 4'4'' |
|
Main Level |
3pc Bathroom |
|
|
6'6'' x 5'8'' |
|
Main Level |
Bedroom |
|
|
13'3'' x 11'5'' |
|
Main Level |
Kitchen |
|
|
10'7'' x 7'5'' |
|
Main Level |
Dining Room |
|
|
10'6'' x 1'9'' |
|
Main Level |
Living Room |
|
|
18'1'' x 10'4'' |
https://www.realtor.ca/real-estate/27601566/331-silverbirch-boulevard-mount-hope
EXP Realty
21 King Street W. Unit A 5th Floor
Hamilton,
Ontario
L8P 4W7
(866) 530-7737








































