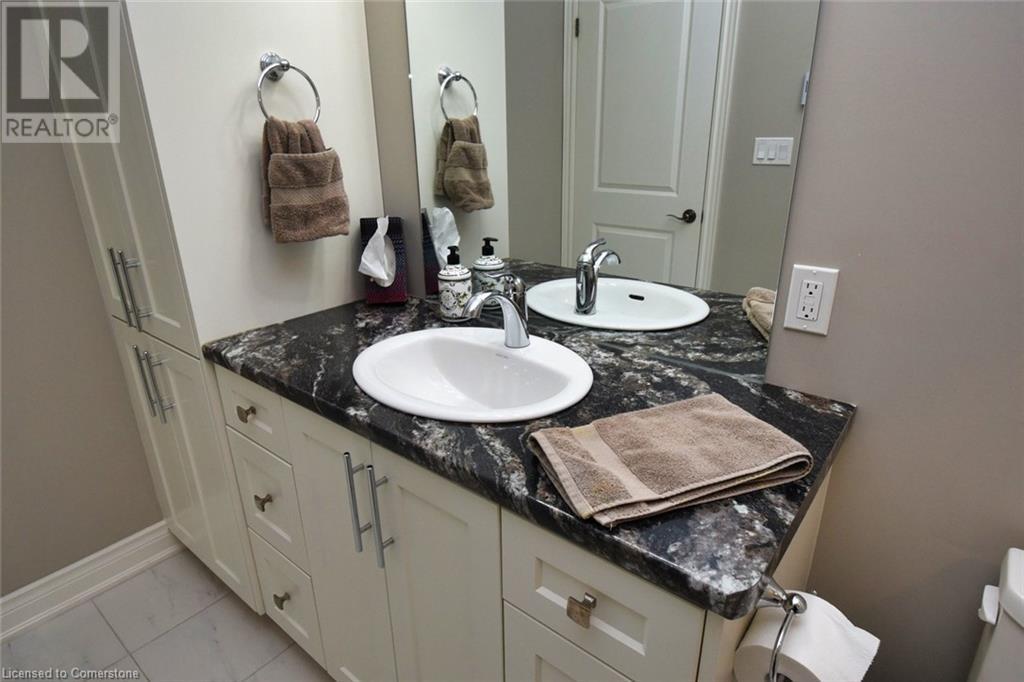3300 Culp Road Unit# 5 Vineland Station, Ontario L0R 2E0
$879,900Maintenance, Landscaping, Water
$240 Monthly
Maintenance, Landscaping, Water
$240 MonthlyWelcome to Wilhelmus Landing a quiet enclave of 18 units. Situated in the heart of Vineland mins to wineries, market farmers and nature. Outdoor landscaping and snow removal is looked after with modest fee, which makes this ideal for snow birds and cottagers alike. Covered porch at front of unit and a oversized rear deck w ample room for fire table, bbq and seating to enjoy the summer months. This corner end unit features a s/w exposure offering an abundance of natural light. You will feel welcomed the minute you step into this well appointed bungaloft home. Upgraded kitchen cabinetry, appliances, and Blanco sink makes cooking a pleasure. Expansive leathered granite counters with seating for 5, as well as a sep din area. Open concept din rm and liv rm with electric fireplace and frame T.V. Walk out to deck makes easy access for entertaining outdoors. Large master bedrm closet with walk in closet organizers. Master ensuite is a dream w wall to wall shower and heated flooring. 2pc guest powder rm on mn level w adjoining laundry make this a truly great plan if no stairs required. 2nd level has additional bedroom with 3 pc bath w oversized jetted and heated tub,heated floors and extra cabinetry for storage. Family Rm/Office can be converted to a 3rd bedrm if so desired. Lower level partially finished and ready for your personal touches. Rough in for bathroom is available. Hunter Douglas custom window coverings. Book your private showing today to see this lovely home. (id:57134)
Property Details
| MLS® Number | 40657583 |
| Property Type | Single Family |
| AmenitiesNearBy | Park, Place Of Worship, Playground, Shopping |
| CommunicationType | High Speed Internet |
| CommunityFeatures | Quiet Area |
| Features | Southern Exposure, Automatic Garage Door Opener |
| ParkingSpaceTotal | 2 |
Building
| BathroomTotal | 3 |
| BedroomsAboveGround | 2 |
| BedroomsTotal | 2 |
| Appliances | Dishwasher, Dryer, Stove, Washer, Hood Fan, Window Coverings, Garage Door Opener |
| ArchitecturalStyle | Bungalow |
| BasementDevelopment | Partially Finished |
| BasementType | Full (partially Finished) |
| ConstructedDate | 2019 |
| ConstructionStyleAttachment | Attached |
| CoolingType | Central Air Conditioning |
| ExteriorFinish | Brick, Concrete, Stone, Vinyl Siding, Hardboard, Shingles |
| FireProtection | Smoke Detectors |
| FireplaceFuel | Electric |
| FireplacePresent | Yes |
| FireplaceTotal | 1 |
| FireplaceType | Heatillator,other - See Remarks |
| FoundationType | Poured Concrete |
| HalfBathTotal | 1 |
| HeatingFuel | Natural Gas |
| HeatingType | Forced Air |
| StoriesTotal | 1 |
| SizeInterior | 1600 Sqft |
| Type | Row / Townhouse |
| UtilityWater | Municipal Water |
Parking
| Attached Garage | |
| Visitor Parking |
Land
| AccessType | Road Access, Highway Access |
| Acreage | No |
| LandAmenities | Park, Place Of Worship, Playground, Shopping |
| Sewer | Municipal Sewage System |
| SizeDepth | 72 Ft |
| SizeFrontage | 27 Ft |
| SizeTotalText | Unknown |
| ZoningDescription | R-1-21(h) |
Rooms
| Level | Type | Length | Width | Dimensions |
|---|---|---|---|---|
| Second Level | 3pc Bathroom | 12'0'' x 6'0'' | ||
| Second Level | Bedroom | 12'0'' x 11'0'' | ||
| Second Level | Family Room | 13'5'' x 11'5'' | ||
| Lower Level | Recreation Room | 24'0'' x 19'0'' | ||
| Main Level | Laundry Room | Measurements not available | ||
| Main Level | 2pc Bathroom | 7'0'' x 5'0'' | ||
| Main Level | Full Bathroom | 10'5'' x 5'0'' | ||
| Main Level | Primary Bedroom | 12'0'' x 11'0'' | ||
| Main Level | Dining Room | 14'0'' x 10'0'' | ||
| Main Level | Living Room | 13'0'' x 13'0'' | ||
| Main Level | Kitchen | 13'0'' x 12'0'' | ||
| Main Level | Foyer | 13'0'' x 11'0'' |
Utilities
| Cable | Available |
| Electricity | Available |
| Natural Gas | Available |
https://www.realtor.ca/real-estate/27500010/3300-culp-road-unit-5-vineland-station

















































